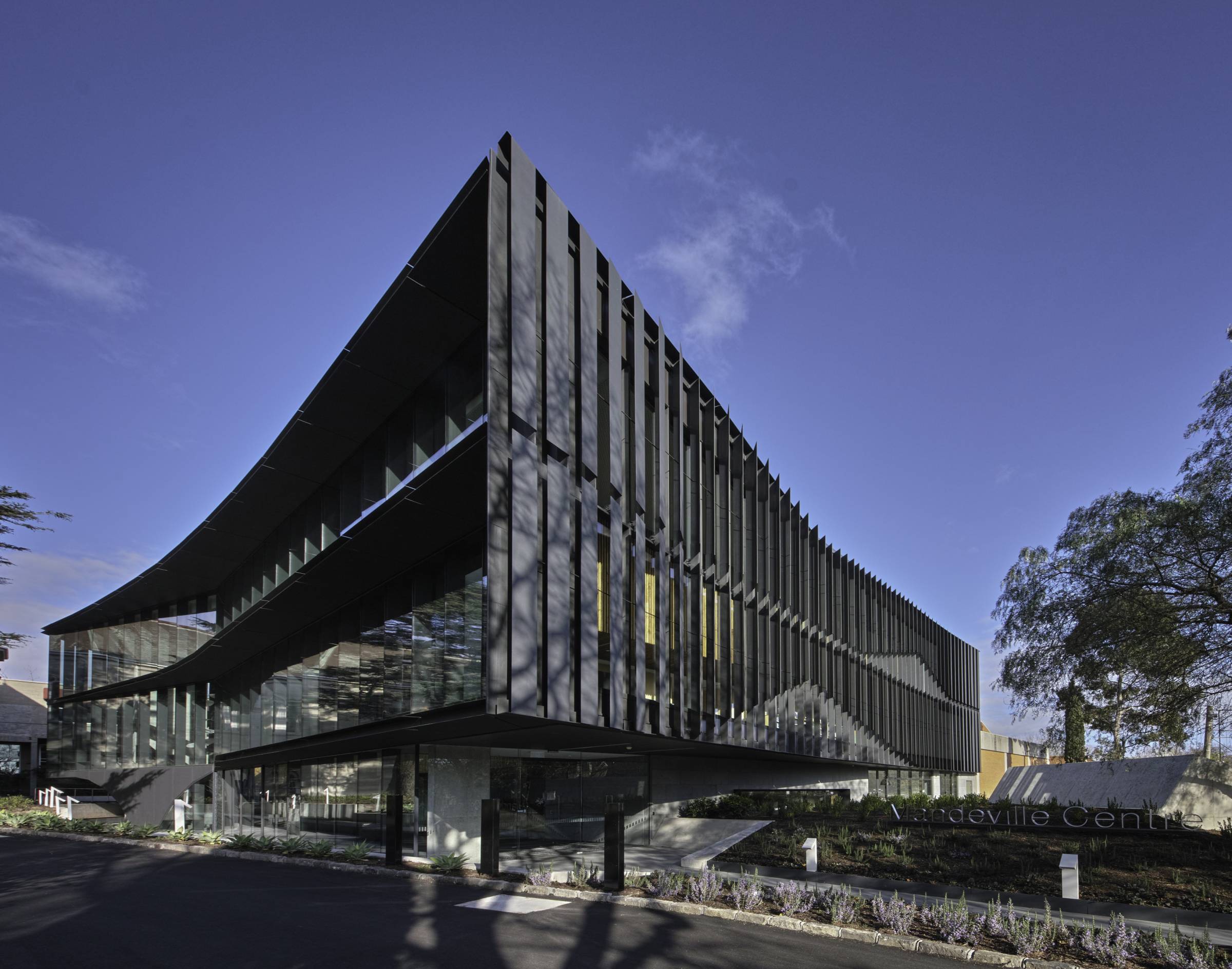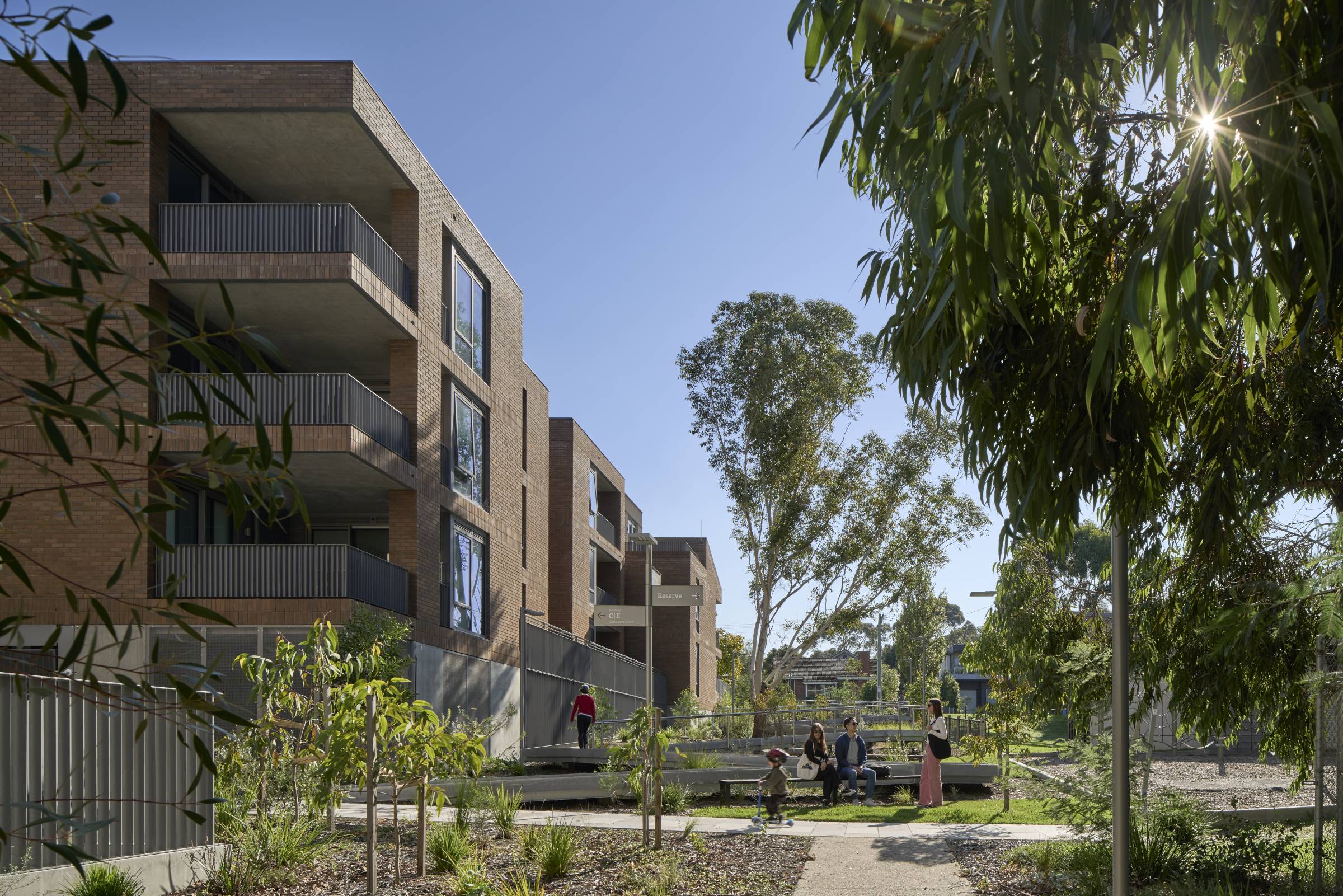
“Acting as a focal point and link to all school operations, the Mandeville Centre houses both teaching staff, the whole school library and year 12 classrooms, encouraging regular social and educational interaction in a light-filled indoor environment. Visually, the building is a striking blend of steel fins designed to orientate views on campus and veil views from surrounding residences, while being unified and integrated as an overall composition.”
The award Jury cited, “Boldly eschewing the stately solidity and symmetry of Loreto’s historic Mandeville Hall, The Loreto Mandeville Centre shrouds itself in a striking black screen and defines its form with an angular, sharp and refined steel frame. Its resultant presence, however, is both graceful and understated. It positions itself on the school’s grounds with ease and respectfully considers its heritage context. The sophisticated building artfully navigates its program of providing contained internal space and sheltered outdoor area with a softly merged boundary between both. Its siting provides containment and important definition to an engaging courtyard used for play, recreation, and learning. Its fine form and refined use of materials are controlled and restrained, softened and unified by natural light, constant connection to garden and courtyard views and the use of timber detailing. The building has played an important role in resolving site circulation and creating a clear and positive entry experience. Through simple moves and careful handling of the site’s changing levels, it successfully accommodates movement of students, staff, and visitors through the campus. It is a fine example of an unashamedly contemporary building that nestles respectfully among buildings of the past to provide a unifying environment for the learning of the future.”
Project contacts
John Sprunt
Principal
john.sprunt@architectus.com.au
Paulo Sampaio
Senior Associate
paulo.sampaio@architectus.com.au


