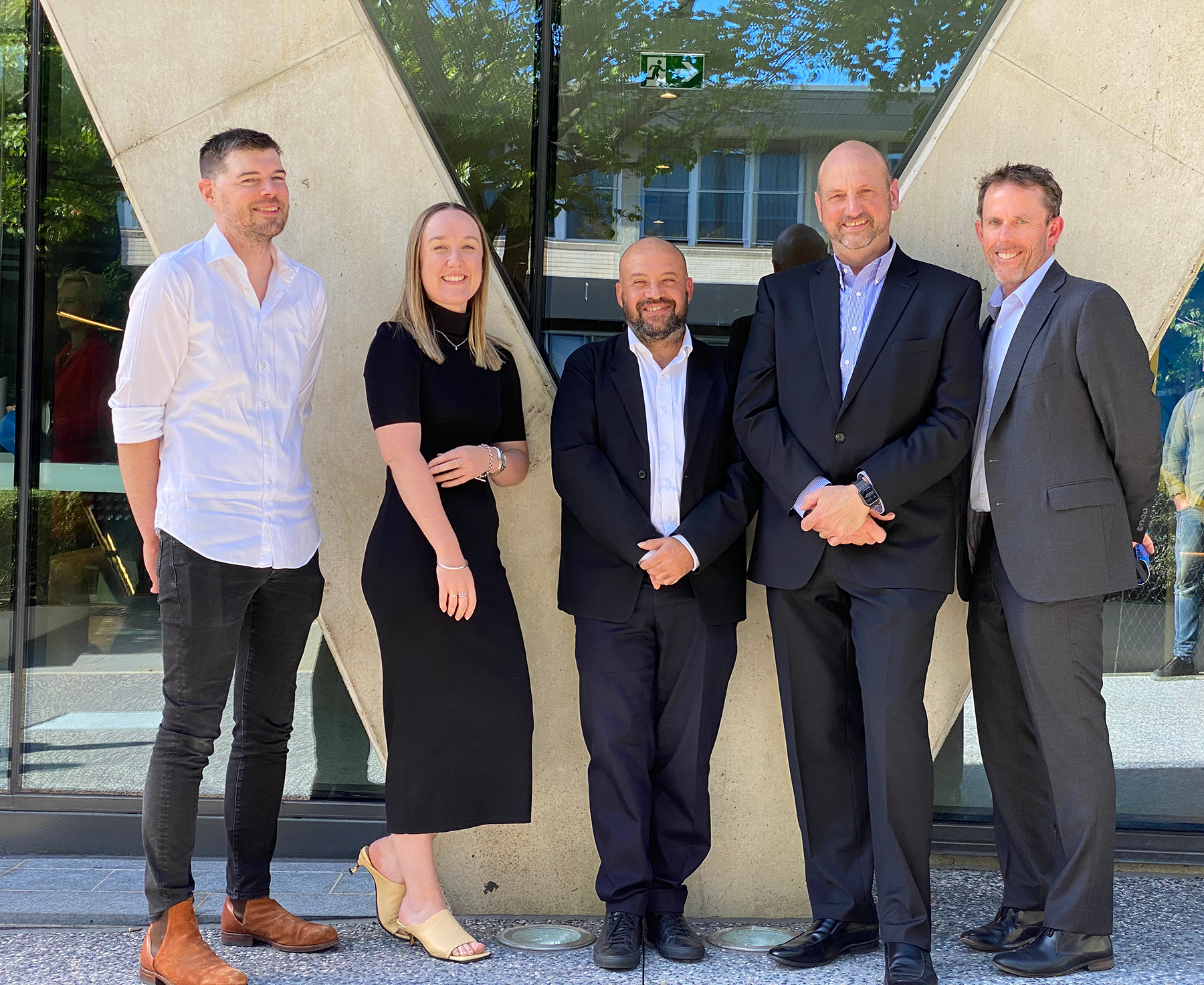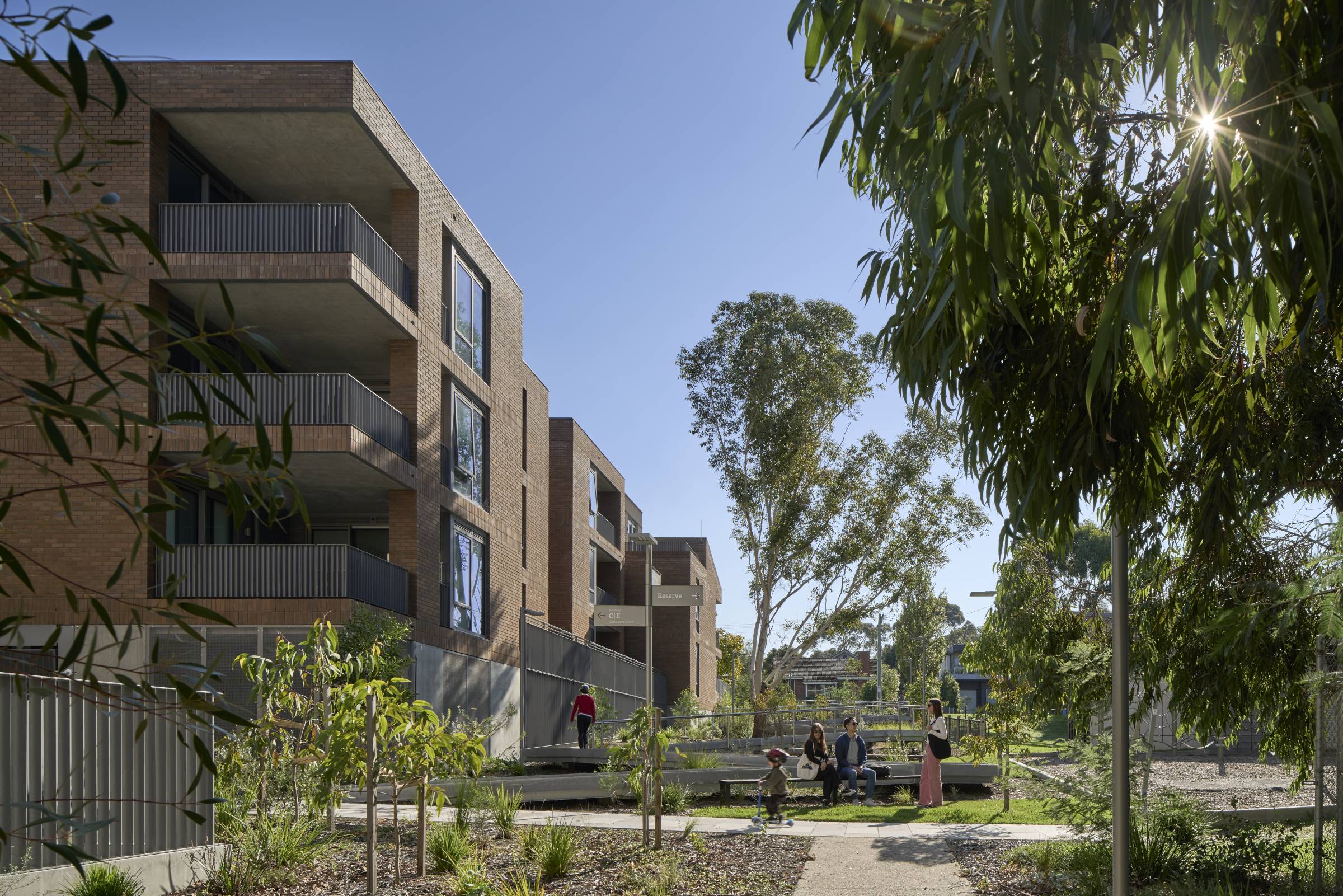
Loreto Clendon Centre celebrates official opening
This week we celebrated the official opening of The Clendon Centre, the new learning and home base for Loreto Toorak’s Years 7 to 9 students. This is the third major project completed by Architectus on campus over the last 12 years.
The new building has been designed to maximise the development opportunity for Loreto within a very restrictive physical context. The building form and materiality needed to respect the physical and visual integrity of the schools’ historic setting: Mandeville Hall designed by Charles Webb, the Chapel, the original St George’s, its outbuildings and, importantly for Heritage Victoria, the memory of the site as a residential compound.
The building’s functional geometry engages with the immediate physical environment while also responding to the residential scale and rhythm of Clendon Road: creating opportunities for different types of external courtyards, scaled for movement, gathering and contemplation.
Congratulations to the project team including John Sprunt, Anthony Apolloni, Paulo Sampaio, Alana Fahey, Simon Farr, and Dr Kelle Frith.
Learn more about the project here.



