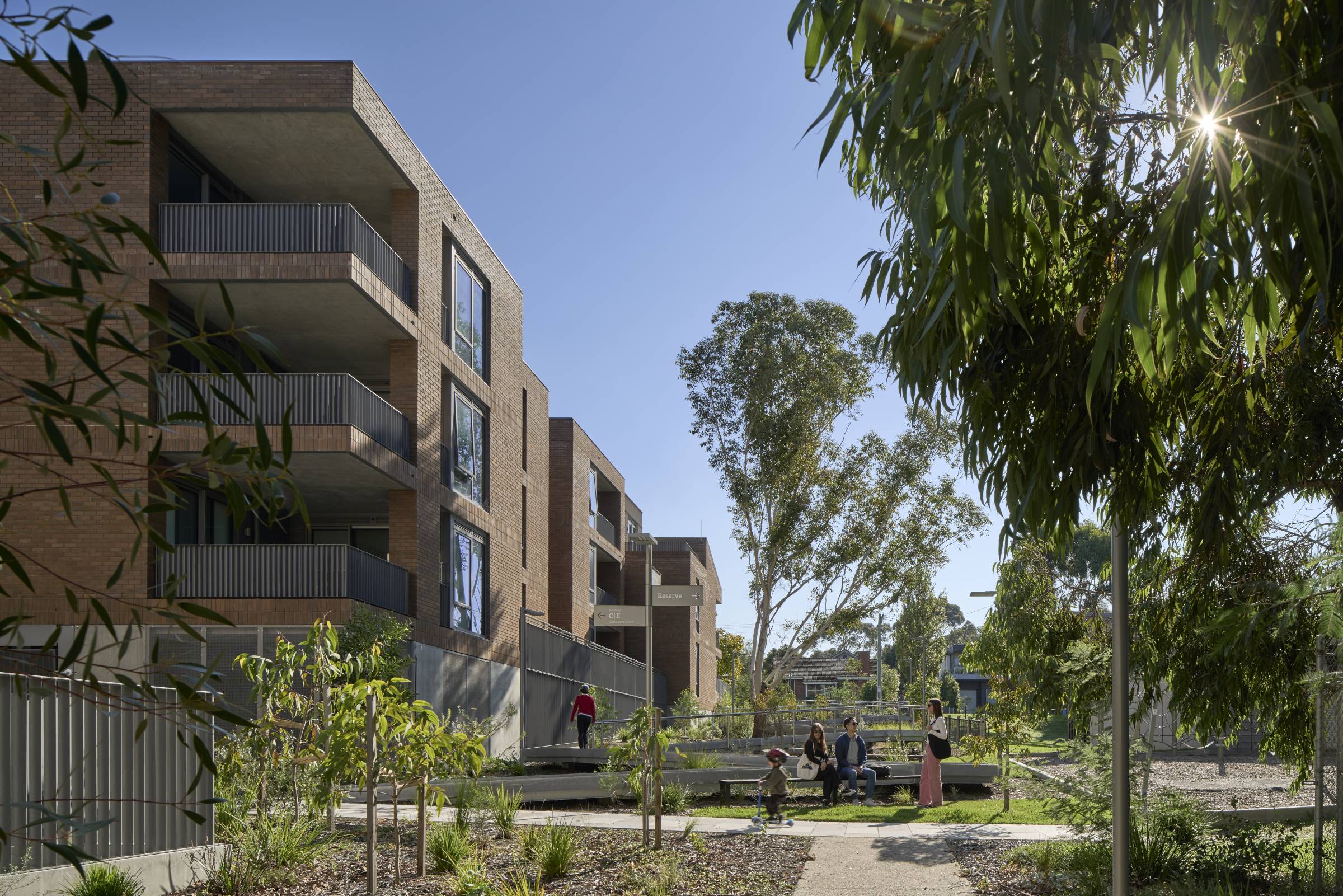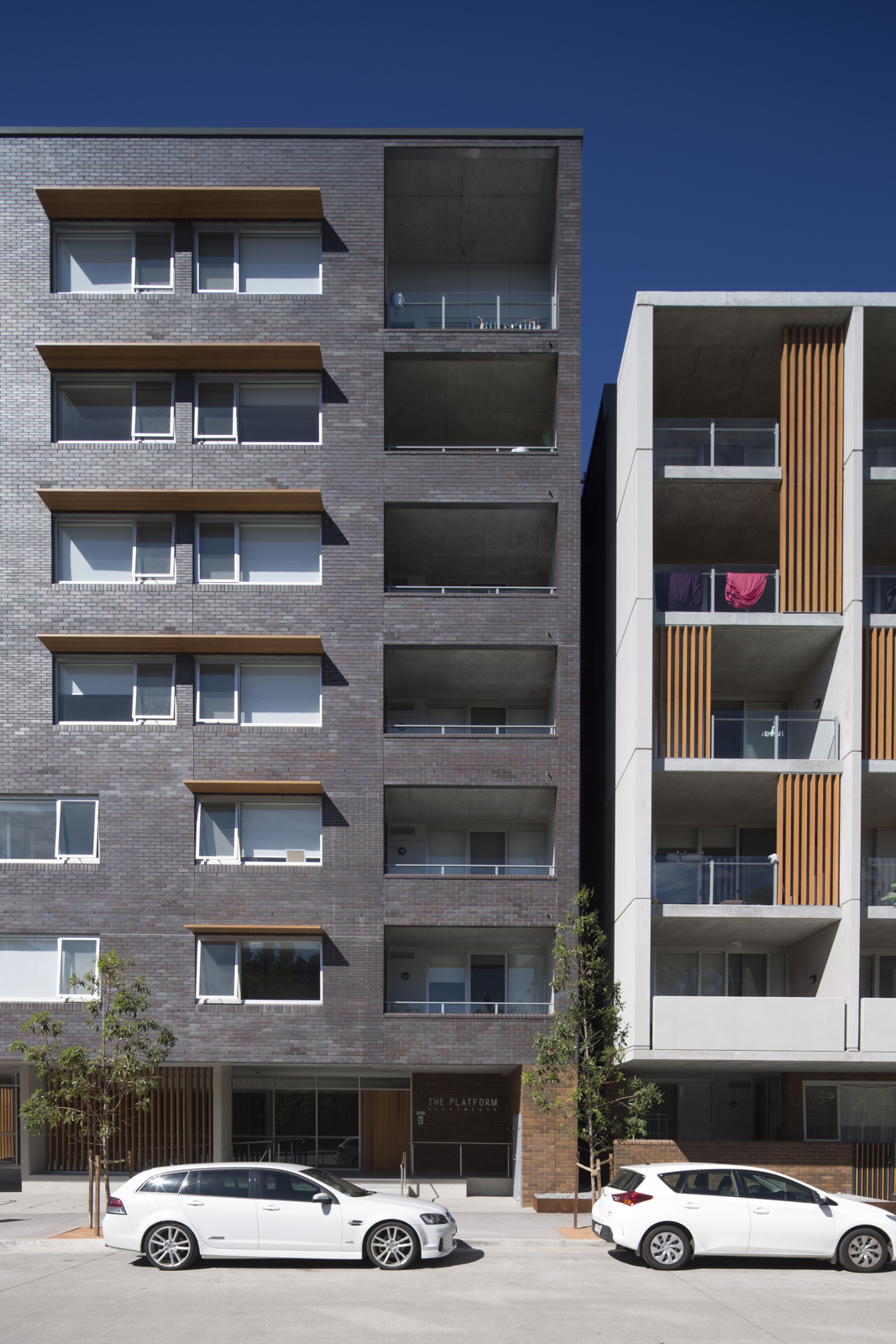
Architectus was engaged by City West Housing to prepare an Environmental Impact Statement in support of a State Significant Development for affordable housing on the site, and also prepared the Development Application to NSW Department of Planning and Environment following an extensive consultation process with the local community and relevant authorities. Architectus was also appointed the project architect.
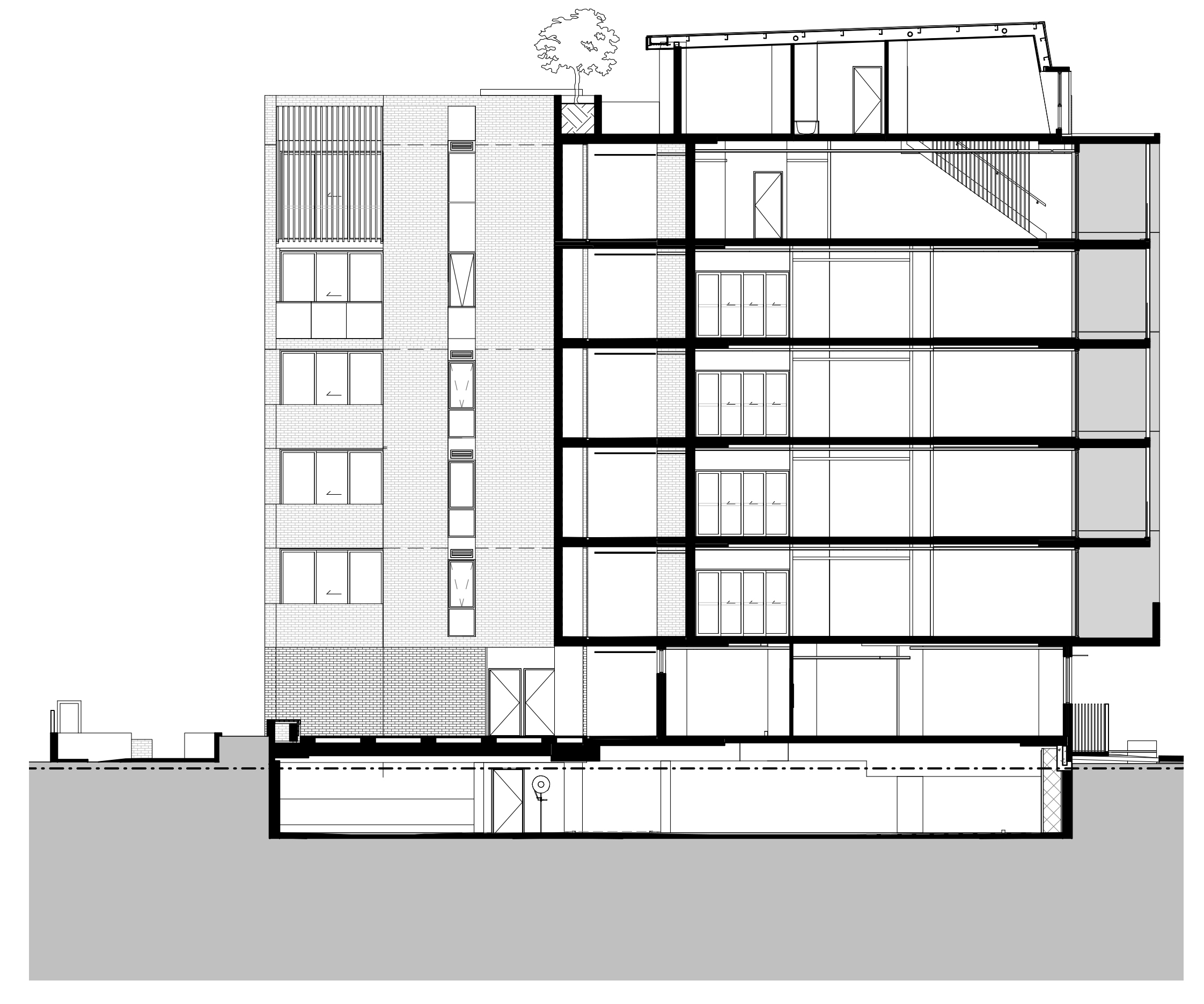
As an affordable housing project, City West Housing’s (CWH) original project brief required that we maximise the number of apartments, with a particular focus on compact single bedroom and studio units (>50%). It also required that the proposal fully comply with accessibility and bicycle space requirements and to provide 50% of the required amount of car parking spaces. The provision of practically conceived open spaces to allow for casual meeting and interaction places and the integration of substantial landscape was highly desirable. In addition, CWH asked that we consider durability and low maintenance in the selection of all materials and fittings. While the clients also required that the new programme be contained within a compliant six storey envelope, they were open to exceeding it in places, provided that it was consistent with a sound heritage and design argument.
The Platform Apartments achieve full Basix compliance which rates sustainability of materials used, heat gain and loss, energy of all fittings and fixtures and water management. The project also fully complies with SEPP65s environmental and amenity standards, which among other requirements specify:
- 2 hours midwinter solar access to 70%
of units between 9am and 3pm. - Natural ventilation to 60% of units.
- A maximum of 15% of units receiving no mid winter sun.
- Minimum sizes for all units’ private open spaces.
- Communal space to be minimum 25%
of site area.
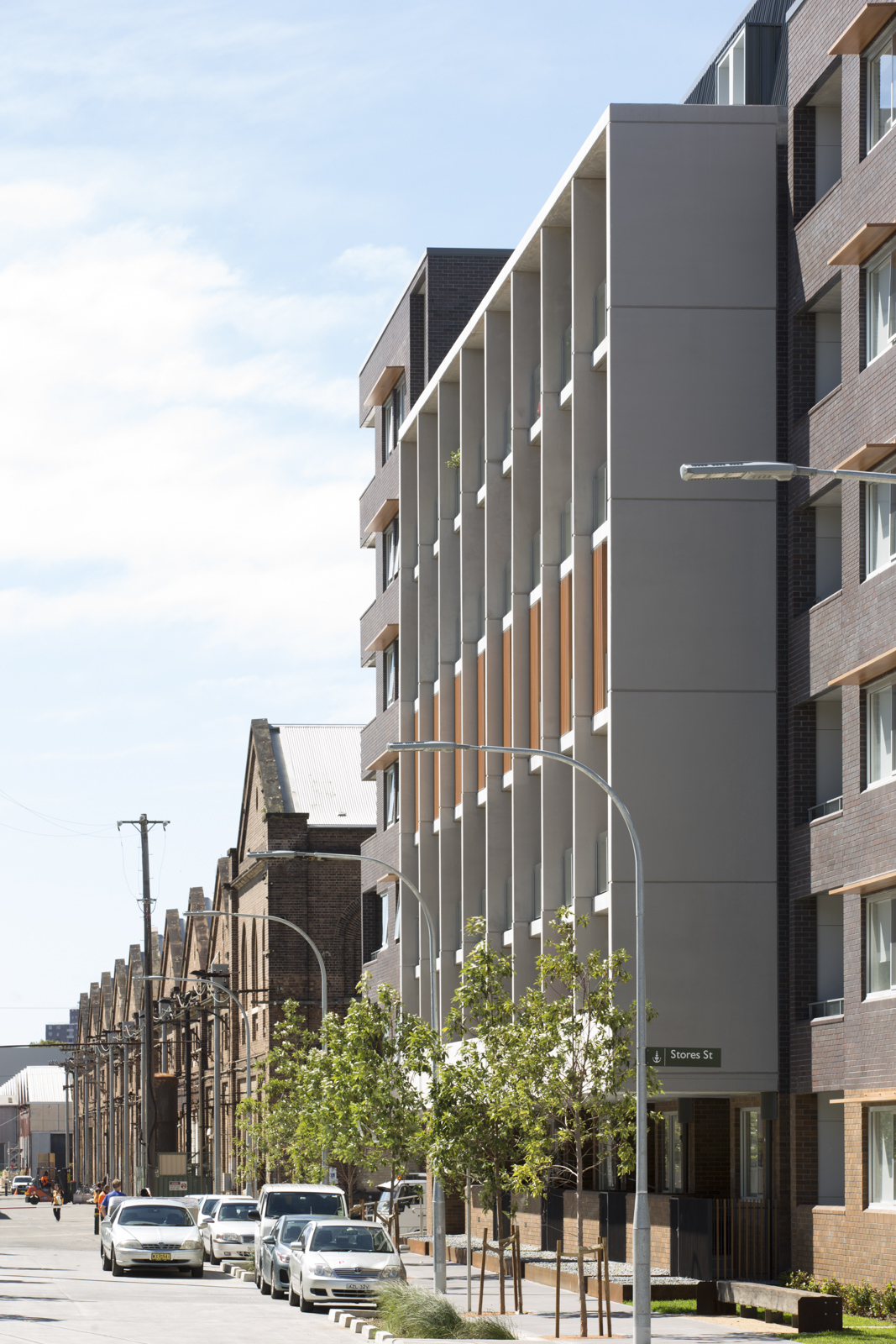
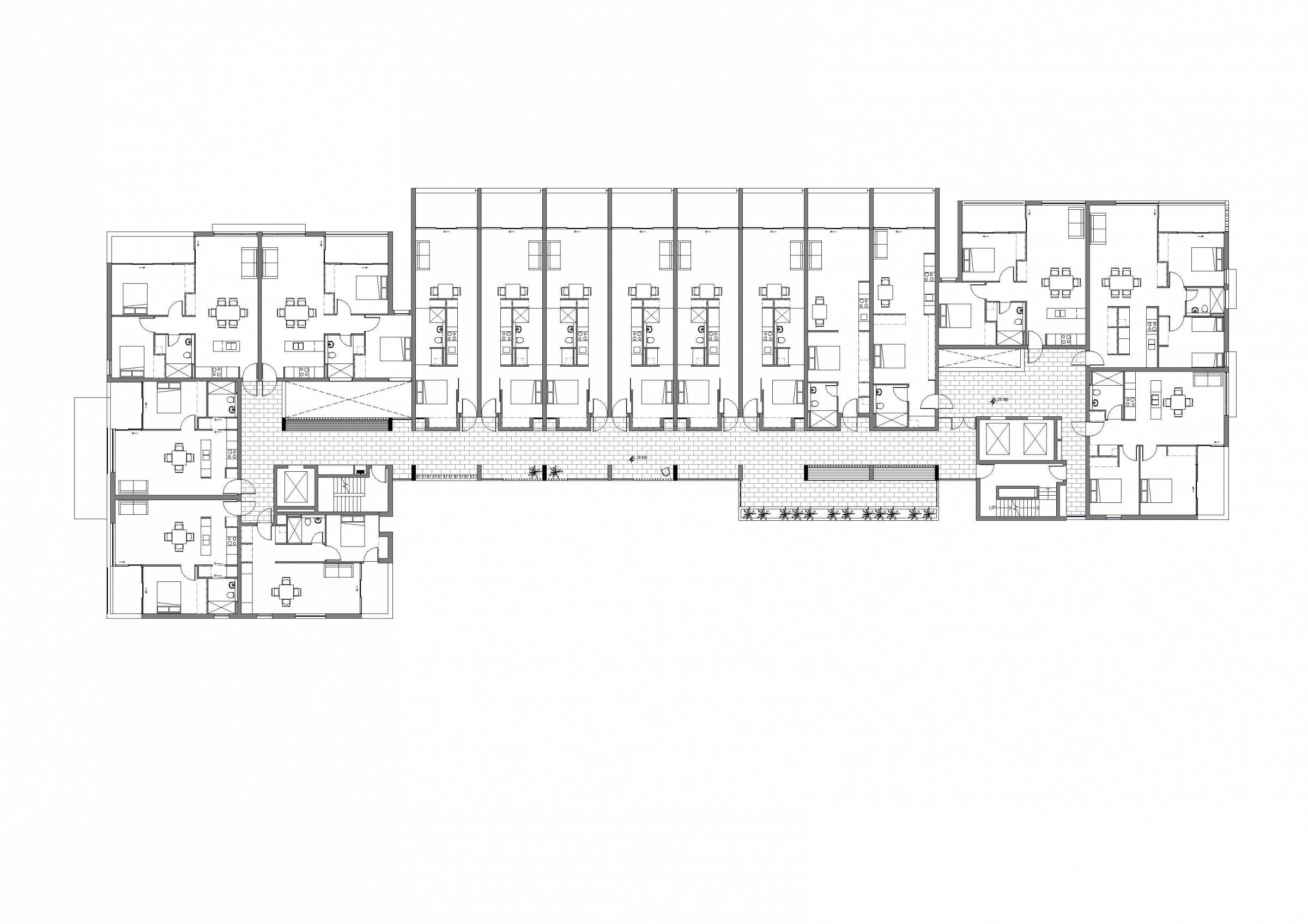
The design comprises 88 apartments distributed over six levels accessed from generous lobbies at the eastern and western ends of the building, linking open covered galleries on its southern elevation. To emphasise its main lobby, an extra level was provided at its eastern end, an addition that also allows signals access to a communal roof terrace.
The apartment mix of 10 x studios (11%), 37 x one-bedroom apartments (42%), 36 x two-bedroom apartments (41%) and three-bedroom apartments (6%) responds directly to the client brief. The evolution of an open gallery was an essential part of the design process; it has demonstrated that it enhances casual interaction between residents, as well as allowing a high number of naturally ventilated compact dwellings. It has also influenced the building’s architectural expression and response to the rail noise to the south. With the communal open spaces at ground and roof level, it has proven to be one of the most popular components of the building.
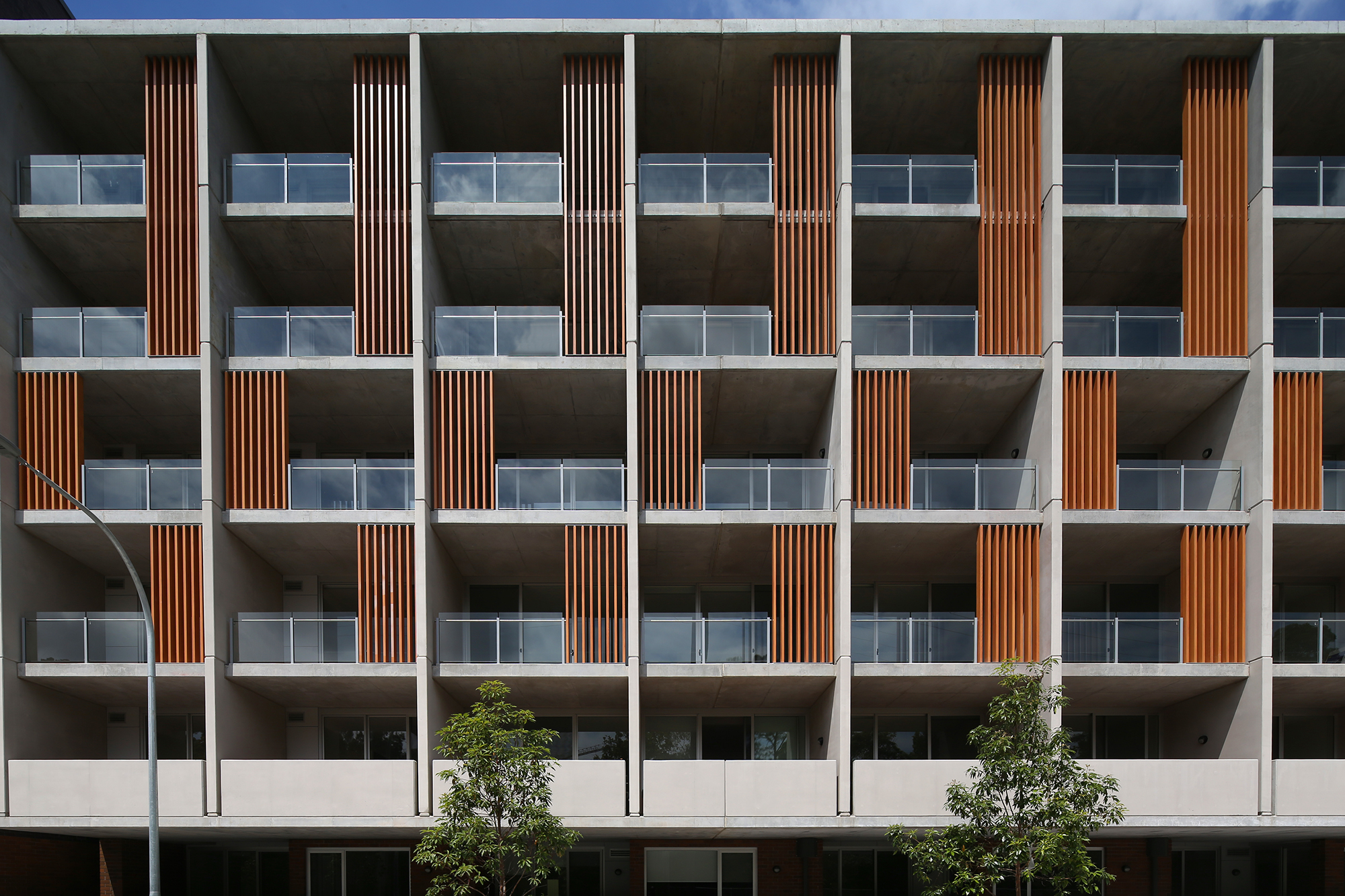
The building is a rationally planned concrete framed structure with face brick panels referring to its heritage context and fixed vertical battens providing privacy and environmental protection. It was built within a remarkably tight budget and has proved to be low maintenance and durable as required by the brief.
Place making was a very important consideration for this project, especially in terms of integrating its form and function into a significant heritage and arts precinct, as an active contributor to its cultural and urban life. Place making was also crucial in the provision of amenable places for residents to meet on an extremely tight site and within clearly defined budget constraints. Hence, we knew that the building must be expressed and arranged to respond to adjacent activities, that all circulation spaces – including the open gallery – had to be designed for interaction and that other available spaces – the rear garden and a roof terrace – had to be carefully curated for programmed uses. The entry became especially important to mediate with its context; as well as all open spaces, these spaces were given a strong cultural role, with recycled elements referencing place, past uses and the original owners of the land.
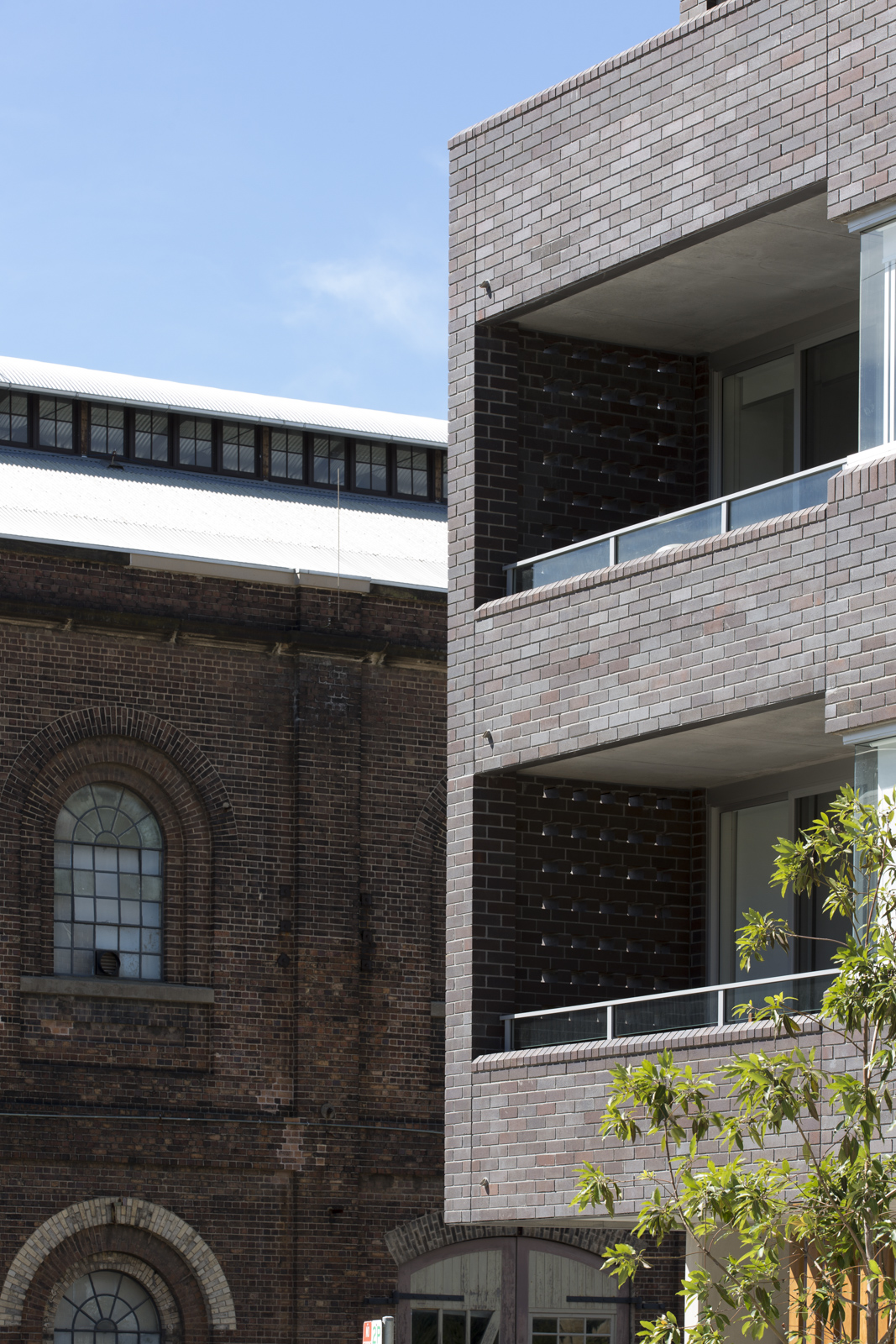
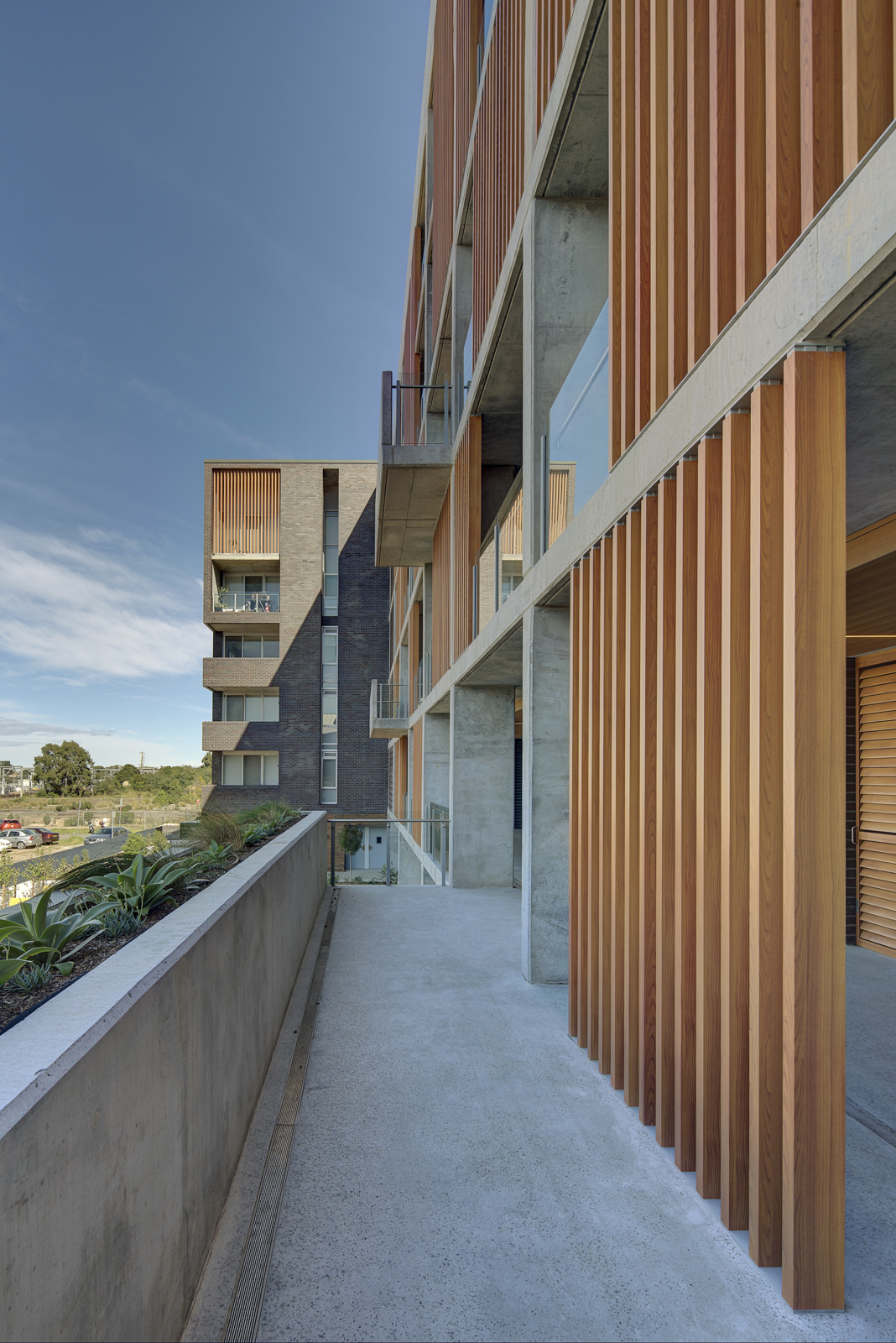
Key considerations
Physical/environmental
The Platform Apartments needed to be fully integrated into the Carriageworks heritage and arts precinct, as an active contributor to its cultural and urban life. This was a major challenge, as during the design process, the adjacent public domain, including roads, levels, flood requirements and landscapes, were still being finalised. It was therefore incumbent on the project to lead issues regarding strategic layout, public domain interface, heritage dialogue and precinct character.
Cultural
Due to its location, it was especially important for the project to establish clear cultural links with its past, through the use of material, expression and strategically placed heritage objects. The main entry to the building became a point of cultural reflection with its main lobby designed by a local indigenous artist, with reference to the locality’s original ownership and occupation.
Lobby artwork references the locality’s original land ownership and occupation.
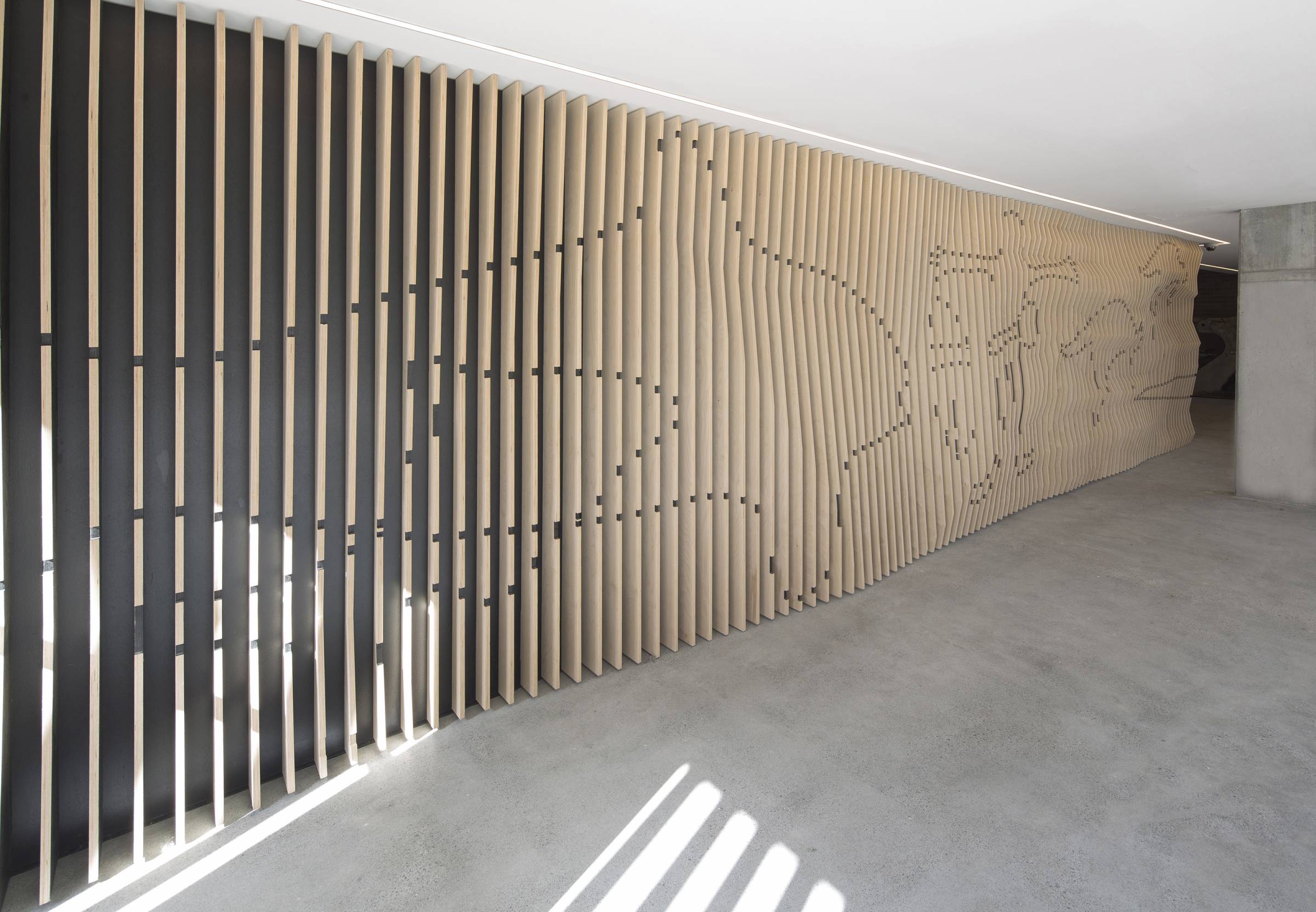
Financial
The original project brief required that we maximise the number of apartments and all its required facilities and open spaces at minimum cost. To this end, we designed a concrete framed brick building with minimum transfer, minimised excavation and integrated a simple open circulation system. In the design of the apartments, bathrooms and kitchen types, windows and doors and typical details were standardised and applied finishes substantially reduced. As a result, the building was built within programmed time for less than $2000/m2 – a major achievement against market standards.
Political
Despite its clear social benefits to the area, the provision of affordable housing in this gentrified location was controversial and required extensive consultation with a broad range of stakeholder and community groups. Our attitude to these consultations was to be open, informed, welcoming of feedback, but also articulate and persuasive in terms of the client’s aims and objectives. Given the efforts of all participants to these discussions, we are delighted that the project is now so enthusiastically supported by the community.
Socio-economic
The significance of this project extends well beyond its expression, use and execution. It represents an outstanding socio-economic model of how to provide amenable dwellings to our most vital workers within the proximity of public transport, amenities and their workplaces. The fact that is has been constructed within such a low budget makes it not only feasible, but eminently desirable as a developmental prerogative.
Expression
Due to its location within a heritage and arts precinct, it was especially challenging to meet the aesthetic expectations of such a broad and diverse range of stakeholders. Using face brick as its most fundamental material, we established a dialogue with its adjacent heritage fabric; the modernist brick language used is appropriate to its screen like application and acts as a counterpoint to the classically expressed brick gabled warehouses of the heritage Carriageworks. Rather than overtly express its presence we felt that the building – as a residence and contributor to a new streetscape – had to be decorous and elegant but also silent, so as not to undermine the primacy of Carriageworks and its historical legacy.

