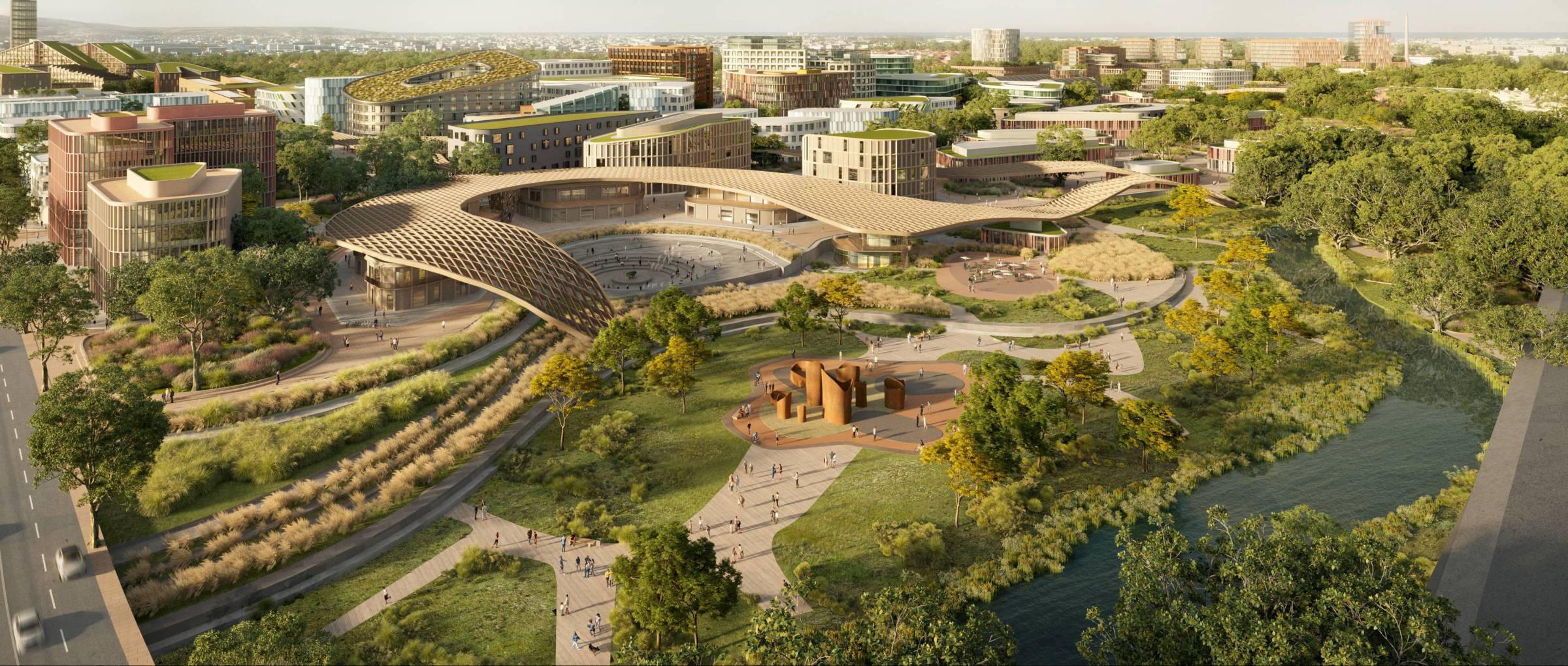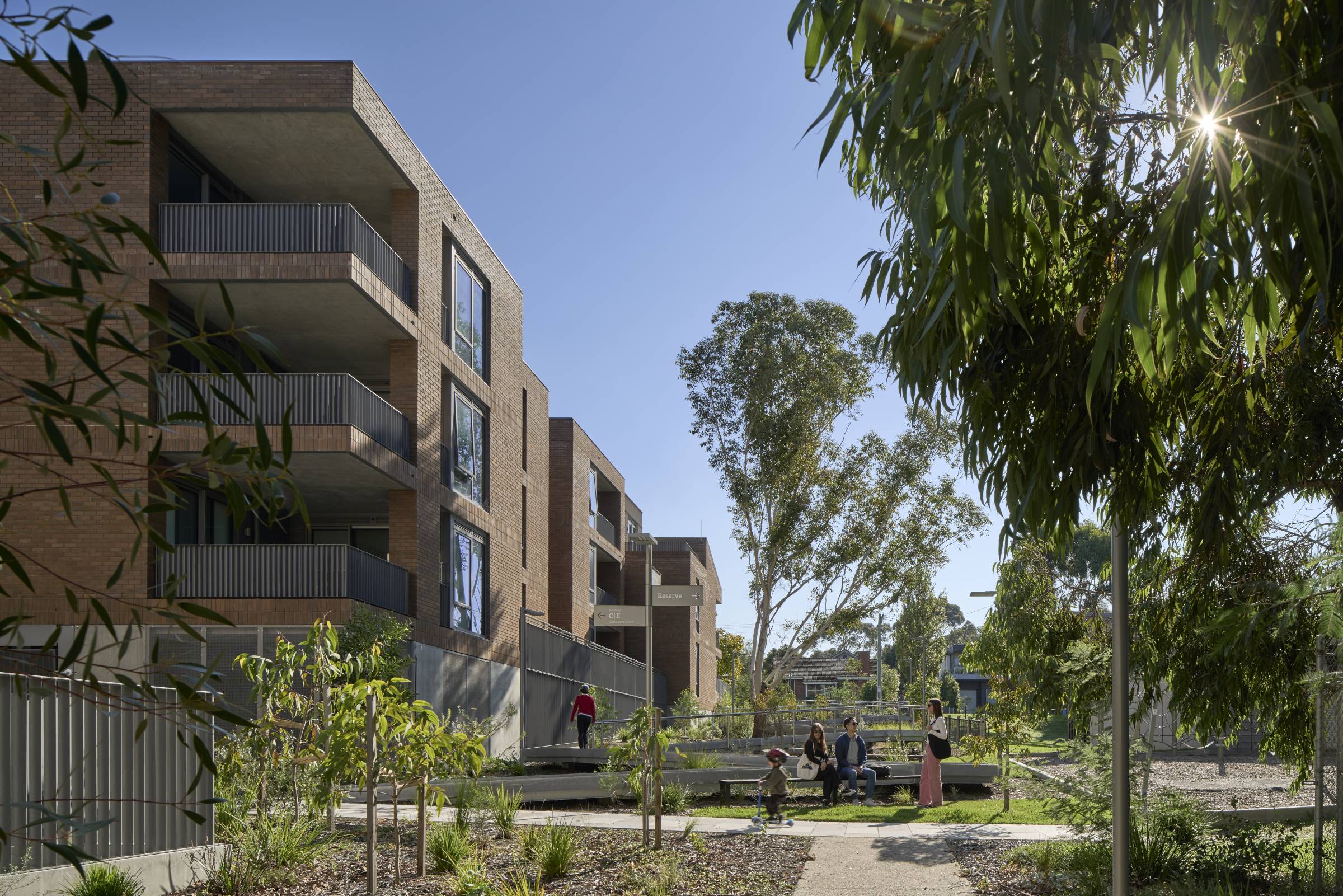This website uses cookies to offer you a great experience and to help us understand how our website is being used. By using this website, you consent to our use of cookies. For full details on how we manage data, read our Privacy Policy.

From hills to sea:
A First Nations narrative
for Thebarton
A First Nations narrative
for Thebarton
Designing for Country is always a focus for our Charrette teams, but this year it was even more fundamental to our thinking, with our First Nations architecture students at the heart of the process.
These emerging designers included Brett McMahon, a Kaurna man with deep connections to the traditional lands on which Adelaide and Thebarton have developed.
Brett played a leading role in establishing our First Nations design narrative, along with Quandamooka man Daniel Stevens and Yuggera/Kitabul woman Kimberley Harding – both fellow students based in our Brisbane studio – and cultural advisor Karl Winda Telfer, a senior man from the Mullawirra Meyunna, known today as the Kaurna Nation.
Our design narrative for Thebarton is inspired by the vital role of the Karrawirraparri (Torrens River), which served as a corridor for Kaurna peoples moving from the foothills to the sea at the change of seasons.
We represented that journey in our master plan, in the varying scale and form of the buildings, and through our material palette and landscaping. It is also embedded in a network of pedestrian pathways, particularly at the northern end of the site where they wind through the built environment, much like the river.
Step changes across the site
We approached the site as a series of distinct geographic zones.
In the southeast, we incorporated our tallest buildings, with raked roofs and sharp pitches. Clad in green façades and clustered together with large trees, this part of our concept represents the Adelaide foothills.
Moving northwest through the site, our buildings drop in both mass and height, and the landscape features smaller shrubs and grasses among a scattering of trees. The building façades also change here, with natural, harder materials and earthen colours appearing. This begins to represent the Adelaide plains.
This is also where we introduced more low-to-medium density housing and community gathering areas, designed with ceremony in mind.
Further west, we imagined new wetlands – a design move that returns the river to its original state.
Instead of flowing all the way to the sea, in pre-colonial times the Karrawirraparri turned swampy, slowly draining over time. Although these early wetlands would have appeared even further west, we viewed this spot as a favourable place to strip away some industrial elements and bring back a sense of Country.
The west end of the site also features a north-south connecting corridor for pedestrians that mimics movement along the Adelaide coastline and signifies the end (or the beginning) of the journey.
Peeling back the layers
Master planning and designing with Country – and co-designing with local First Nations peoples – are important to the future of Thebarton, Adelaide, and South Australia as a whole, say our Charrette designers.
The benefits go far beyond aesthetics, strengthening connections, building resilience, and enhancing the rhythms of everyday life.
“Country is always there, but it can be buried under layers of colonisation and industrialisation – and that’s definitely the case in Thebarton,” Brett points out.
“We looked for ways to peel back those layers and bring Country to the forefront.”
“That work doesn’t just have a positive ecological effect,” he adds. “It can mend the disconnect with Country in urbanised areas, changing how we see, feel about, and interact with the land in the built environment.”
Sincere thanks go to our Charrette collaborators and speakers.
Read more about our Charrette 15 design concept here.
Stay in touch
Sign up here to receive updates from us on our latest projects, insights and news.
By clicking submit, you agree to receive communications from Architectus Australia. For more information, view our privacy policy and cookie policy.


