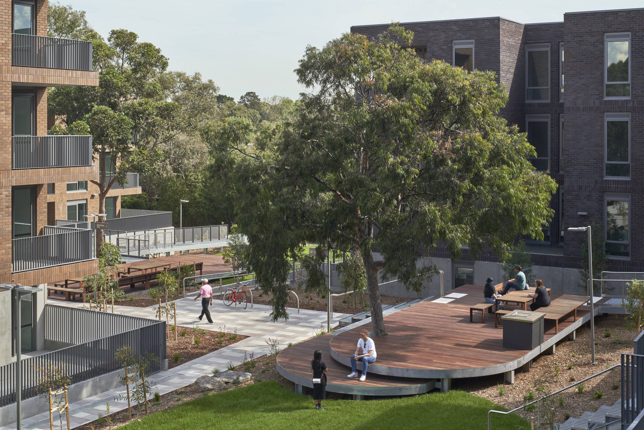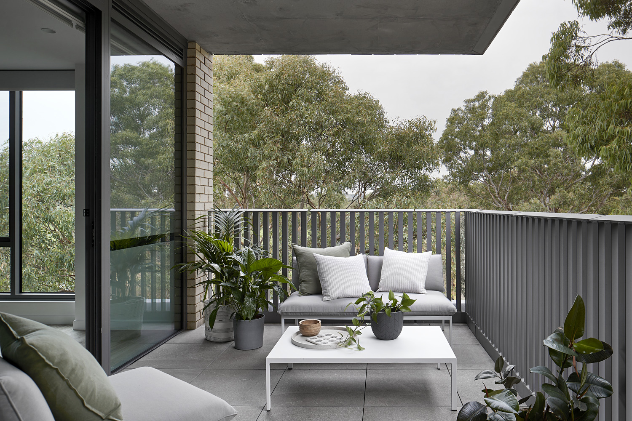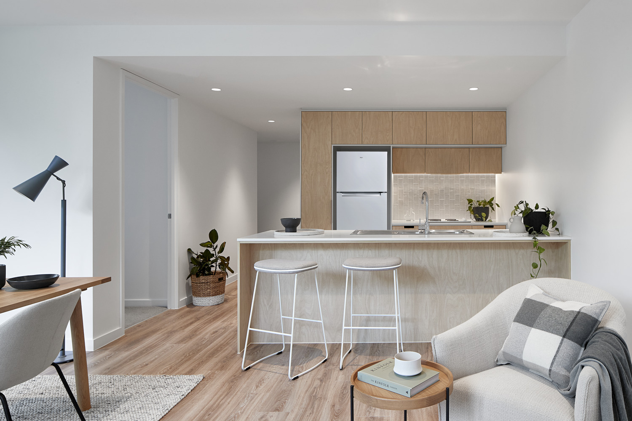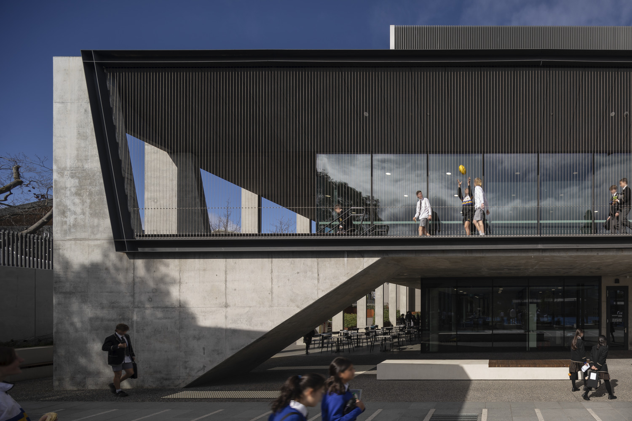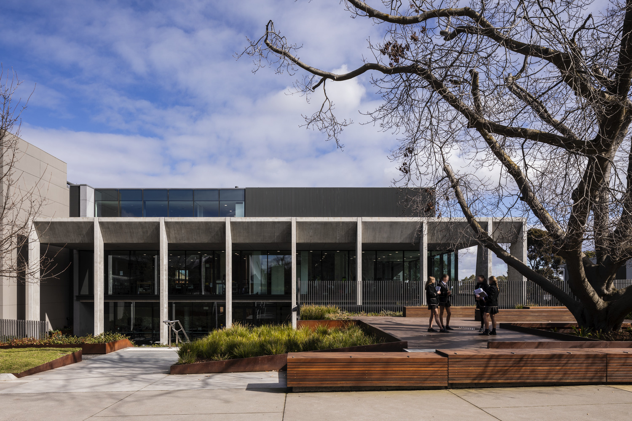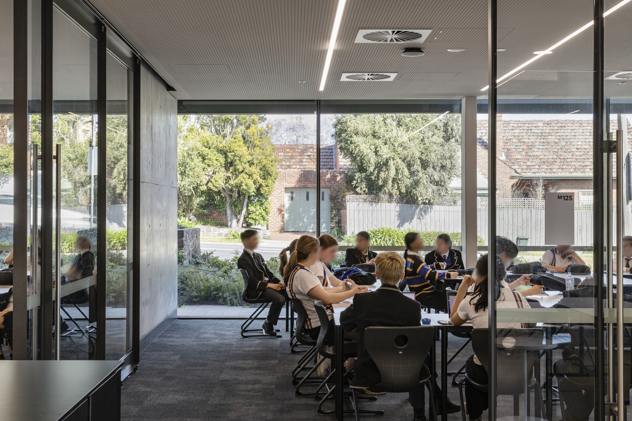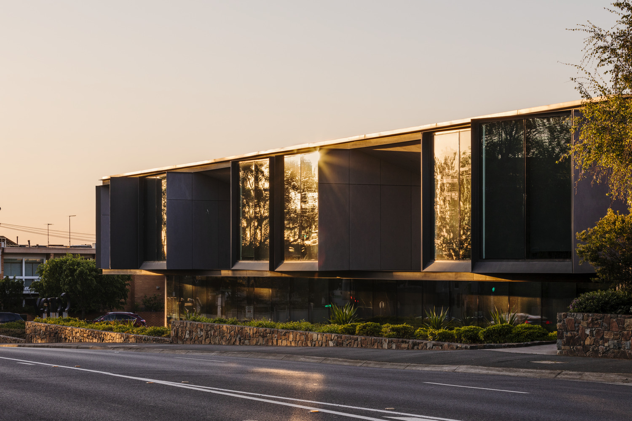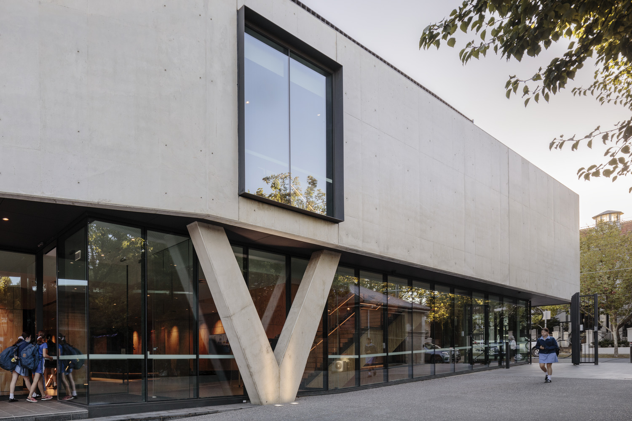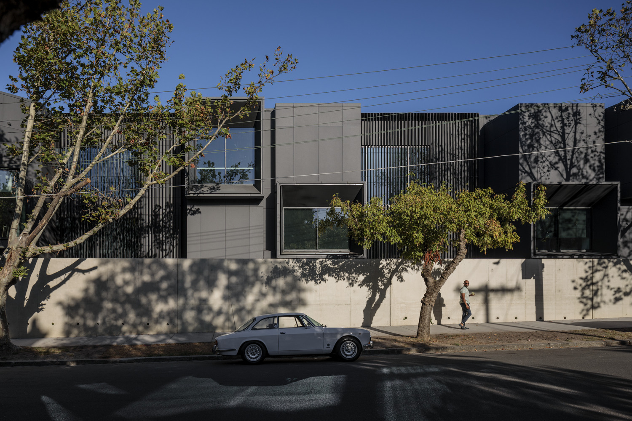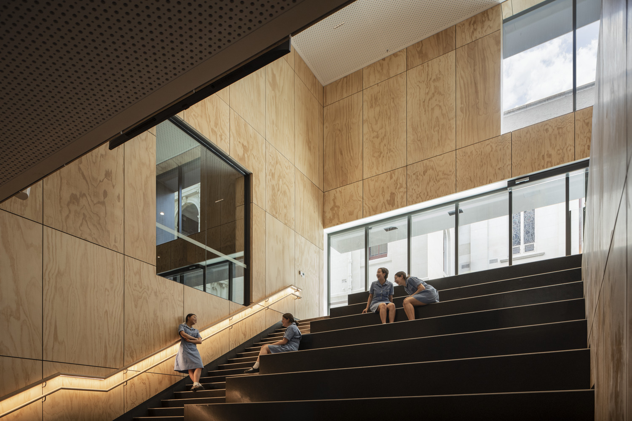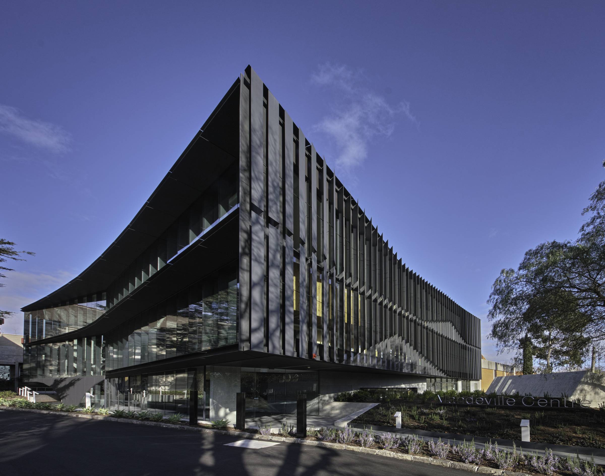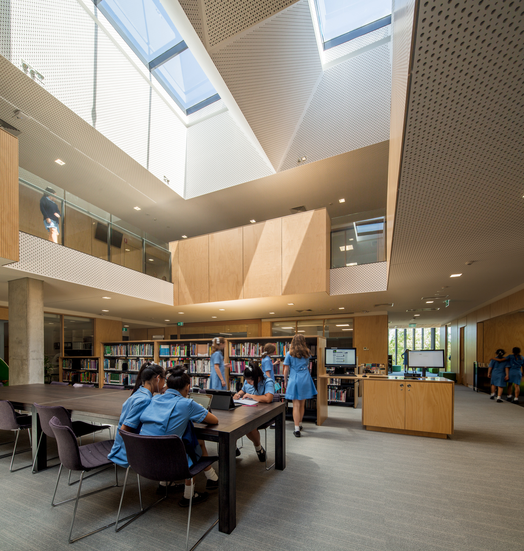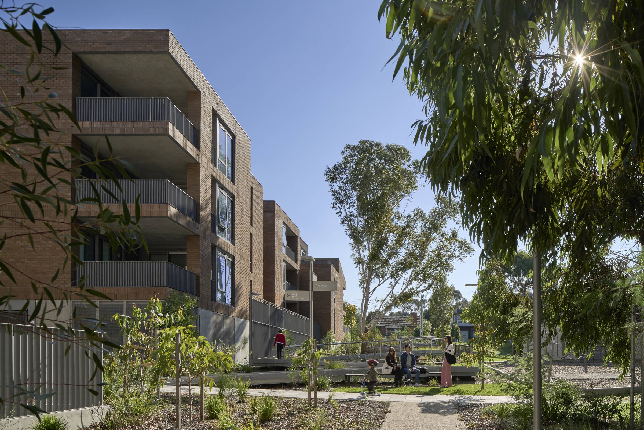Markham Avenue, Ashburton
Markham Avenue is one of the first projects designed and delivered under the Victorian Government’s Big Housing Build, a landmark $5.3 billion investment in social housing across Victoria.
With 178 new social and affordable homes spread across five buildings within a welcoming environment, the new precinct’s homes are ‘tenure blind’, meaning they are arranged and designed to be indistinguishable from each other. It’s high-quality housing that is universally accessible, equitable, and socially sustainable.
On Saturday 29 July and Sunday 30 July, Architectus Principal Oliver Mayger and Homes Victoria will give a tour of the project, focusing on the architectural and landscape design as well as the drivers for delivering this significant social housing project.
Tours will begin at 11:00am and 1:00pm and run for one hour. Tour groups will include up to 20 people. Learn more about the event here. Learn more about the event here.
Go from tour to talk as Oliver joins Campbell Morris (Mala) and Ammar Habasch (Homes Victoria) for Making Home: Changing the conversation, Markham Ave. Facilitated by Tania Davidge, the discussion will look at the history of social and affordable housing and delve into the design of Markham Avenue
Gain insights into how the project fosters an equitable and socially sustainable environment and discover how the design response sets a new benchmark for ‘tenure-blind’ social and affordable homes.
Carey Grammar Centre for Creativity and Collaboration
Located on a prominent elevated corner in Kew, this project presented a unique opportunity to design a building that’s a material expression of Carey Grammar’s values and beliefs about middle school education. With its timeless qualities, the Centre for Creativity and Collaboration blends seamlessly with the mix of architecture on campus while also creating an iconic marker for the school and wider community.
On Saturday 29 July, Architectus and the school will lead guided tours, starting with a 10-minute presentation on design concepts around the building and education before splitting into groups of 10-15 people.
Tours will begin at 1:00pm and 2:30pm and run for one hour. The tour groups will include up to 50 people.
Loreto Clendon Centre
The Clendon Centre is a learning and home base for Loreto Toorak’s Year 7 to 9 students. Recipient of the Henry Bastow Award for Educational Architecture by the 2022 Australian Institute of Architects (VIC), the centre is both functional and beautiful, instilling a sense of calm through its deeply considered scale, proportion, transparency, and minimal material palette.
On Sunday 30 July, Architectus Principal, John Sprunt will lead a tour, explaining how the building’s functional geometry engages with the majestic heritage context of the campus and the residential scale and rhythm of Clendon Road.
Tours will begin at 1:00pm and run for one hour. The tour group will include up to 50 people.
The Mandeville Centre
The award-winning Mandeville Centre is a focal point for the school community at Loreto Mandeville Hall, acting as a link between all school operations. The building houses school administration, a staff centre, a lecture theatre, a learning resource centre, a Year 12 centre and a basement-level car park.
On Sunday 30 July, Architectus Principal, John Sprunt will lead a tour, explaining how the architecture draws on the library building typology in terms of promoting the quality of light and space (and form)
Tours will begin at 11:00 am and run for one hour. The tour group will include up to 50 people.
