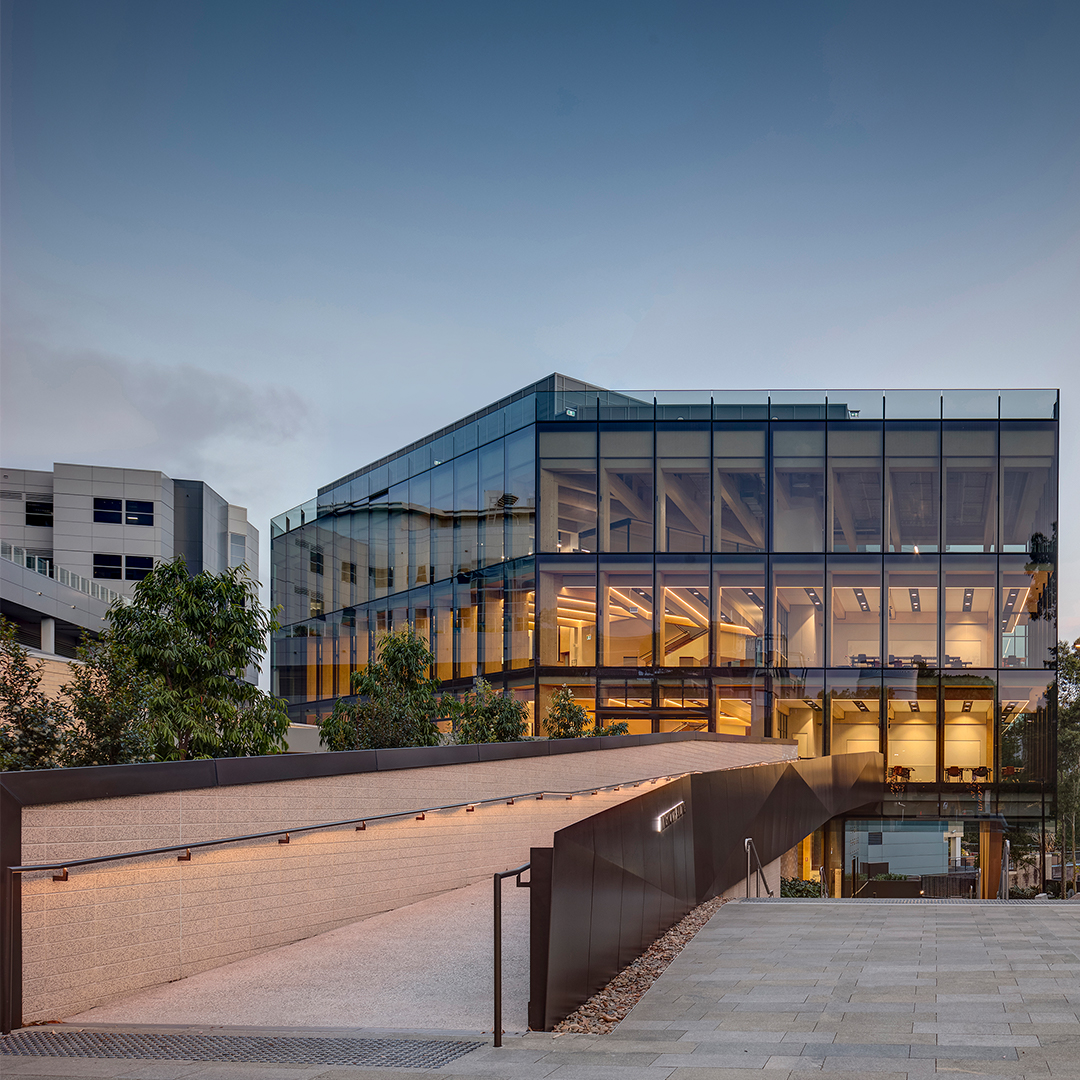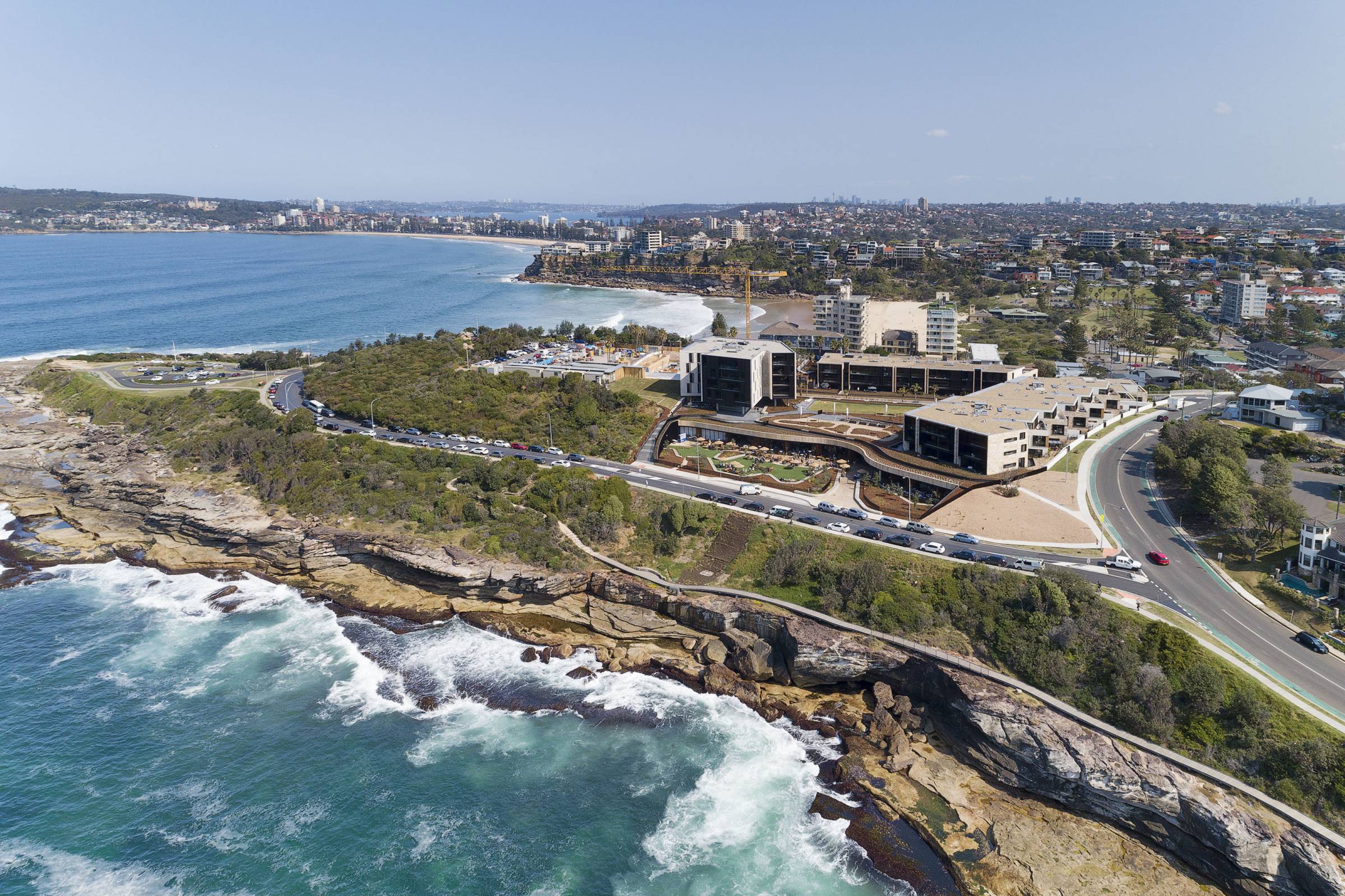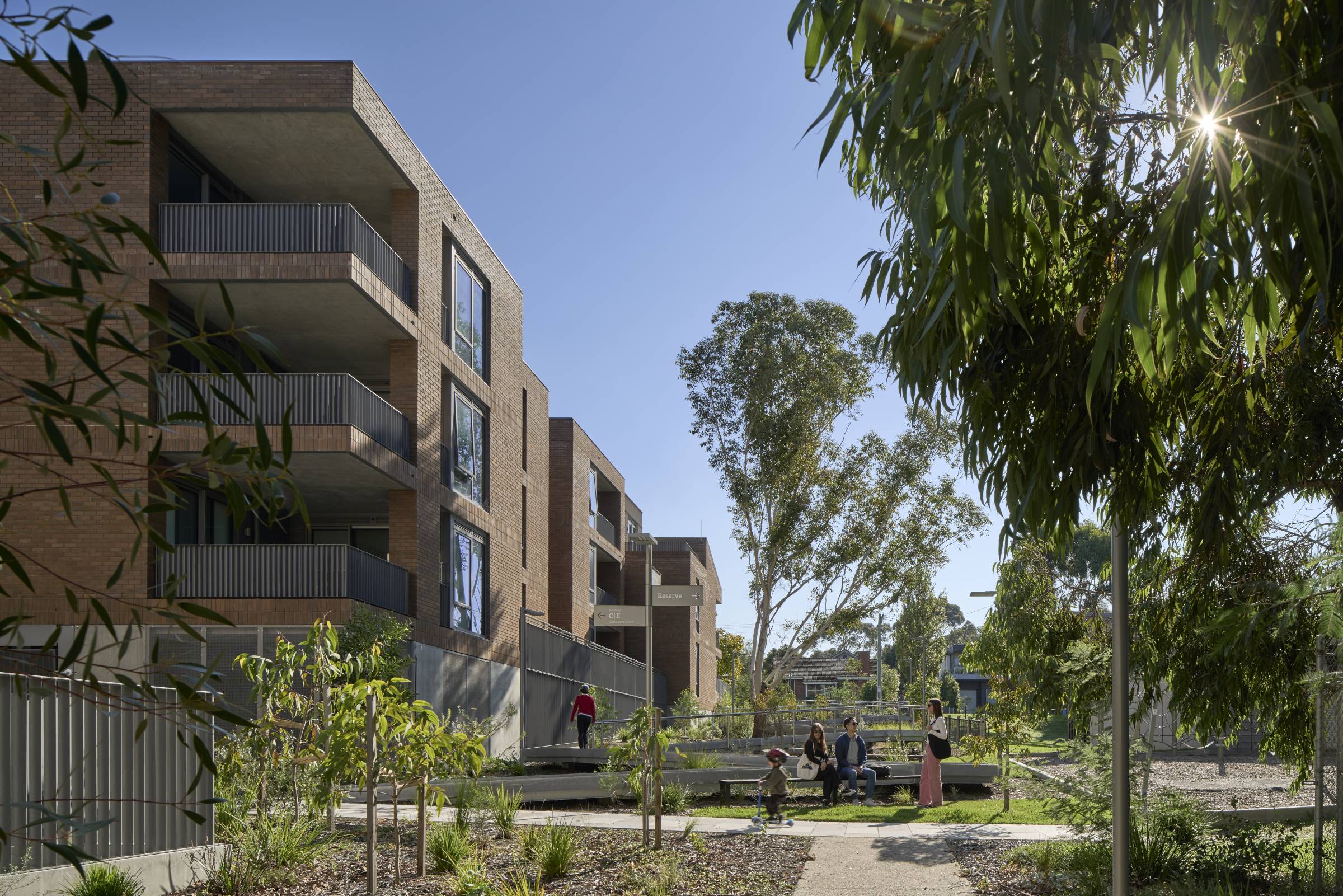Ainsworth Building, Macquarie University

Picking up awards for Residential Architecture – Multiple Housing, and Urban Design was the Harbord Diggers Club Redevelopment, a collaboration between Architectus, CHROFI and JMD Design.
The vision of the client, Mounties Group, informed the teams’ conception of an Intergenerational Community Hub combining a hospitality precinct with club, health, fitness, childcare and retirement living.
The design conceals much of the program within the contour of the land with the retirement village organised around a courtyard above the hospitality precinct below. The headland landscape extends across the courtyard to amplify the scenic quality of the precinct while a pair of sandstone buildings rise above as sculptural counterpoints with flowing forms framing coastal views.
“The outcome is a diverse set of facilities nestled gently into one of Sydney’s most iconic coastal headlands, cleverly arranged to celebrate and highlight, yet respect the natural environment and surrounding residents”, said Jennifer Husman, Senior Associate at Architectus.
The club interiors were designed by Fender Katsalidis in association with Paul Kelly Design. Learn more about the Harbord Diggers Club Redevelopment here.
Harbord Diggers Club Redevelopment

The Australian Institute of Architects (AIA) Awards ceremony was streamed live on 2 July 2021.
Congratulations to all involved.


