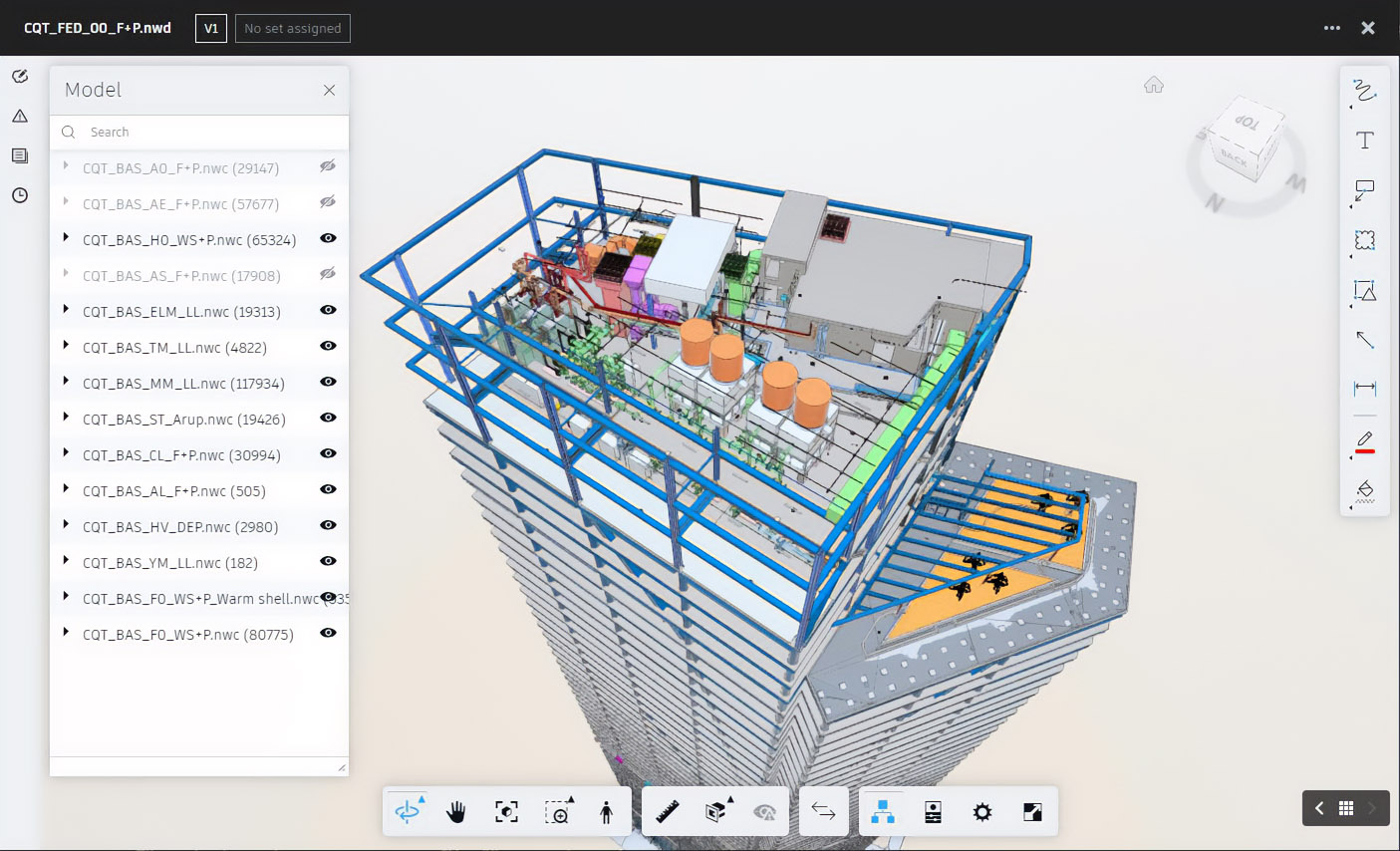APPLICATIONS
Developing our own software, we can bring the tools of tomorrow to the teams of today.
Why we develop
There’s a wide variety of excellent technology solutions on the market, but they don’t always work the way we need them to. Instead of ‘bending’ the way we work, we believe it’s often valuable to develop our own tools and integrations fit the needs of our clients and our designers.
Our digital team features a handful of specialist software experts who focus on creating and customising solutions to meet our design, delivery and quality management requirements.
In-house space management application with scenario testing

ADT
The Architectus Delivery Tool (ADT) is an integrated Microsoft SharePoint solution that provides the business with a single interface for project and delivery management.
The tool captures our quality management procedures and ensures we are delivering at a consistent, high, and reviewed quality.

BCapp
BCapp is a customisable place for capturing and collaborating on project tasks. It also allows us to tag, track, and report tasks, and to generate data analytics.
This makes the project’s progress transparent to the project team, regardless of access to the technology we use for delivery.
We regularly invite collaborators onto BCapp, free of the subscription and cost constraints associated with similar solutions on the market. This allows the project team to get straight to business.

Layer0
Layer0 provides ‘block and stack’ data visualisation to help understand complex space scenarios in the early planning stages of projects.
This space planning strategy is important for activities such as relocations, redevelopments, and new builds. Layer0 is also used to help owners visualise, and manage the complex spatial arrangements of a campus or facility.
We offer the ability to integrate Layer0 with existing ERP applications.

Salesforce Tower models presented to the project team in the cloud
Models and the cloud
Revit is a key model authoring tool for our teams. We serve up all our Revit models in a collaborative Autodesk cloud environment overlaid with a series of automated processes.
With easy access to a suite of tools and processes, our project teams can produce information in the simplest way possible.
“Our goal is to improve the experience for our staff using applications. Customising software and building our own applications offers better, easier ways of working. ”
Adrian Albisser
Digital Lead
Sydney