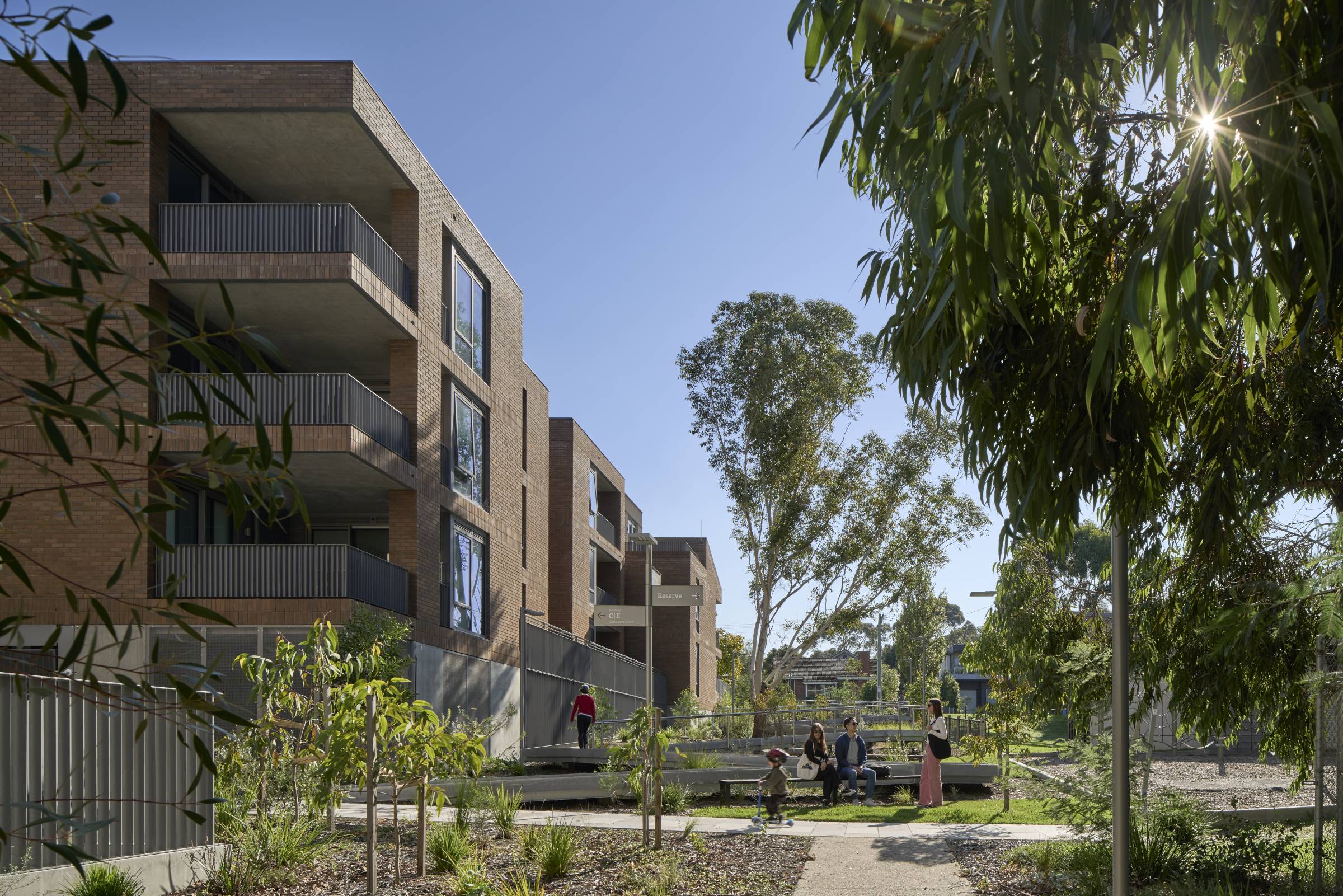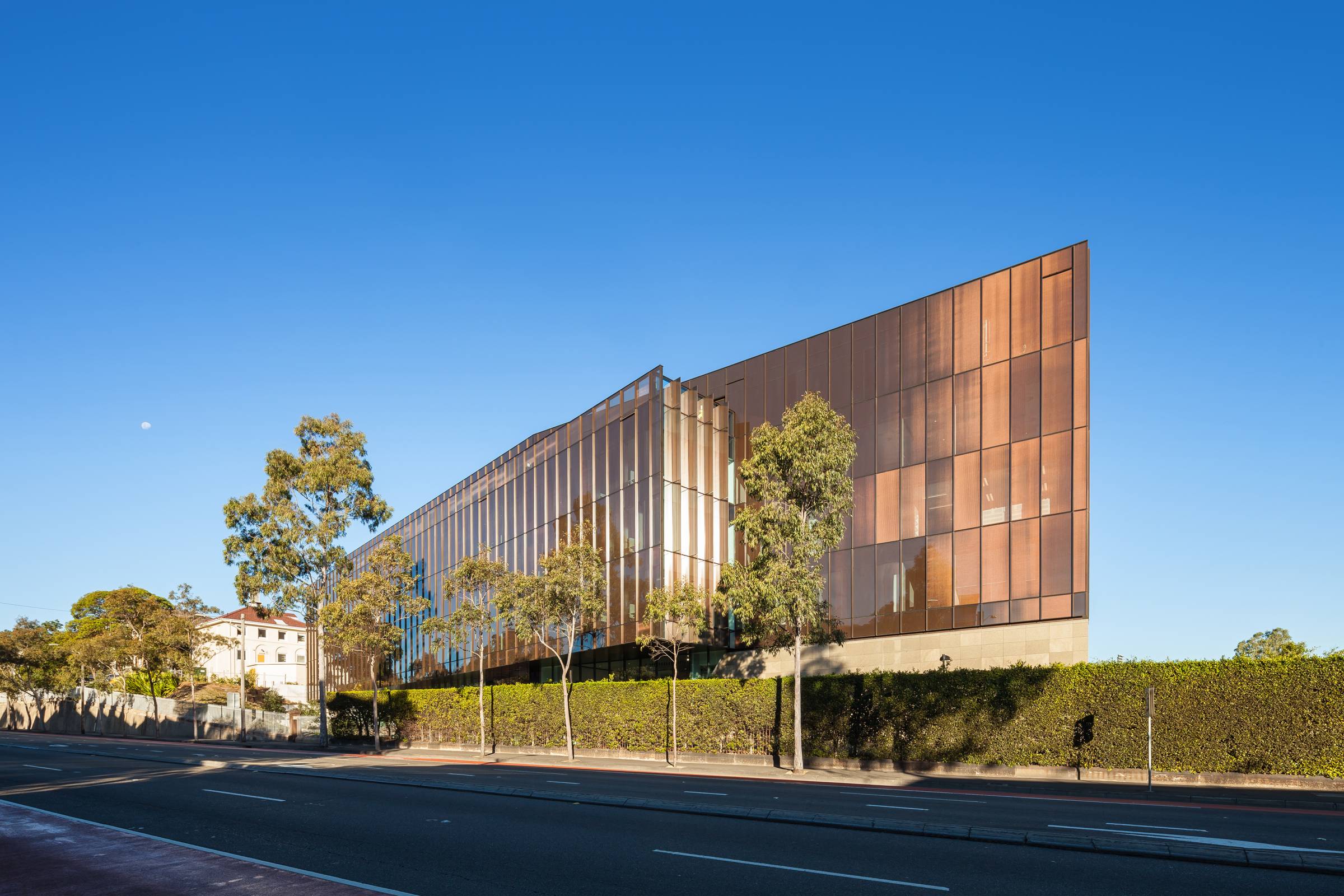
Figure 1: FASS as seen from Parramatta Road
Australia’s oldest university is now enveloped in a highly-insulated skin comprising metallic bronze-coated interstitial Sefar micro-mesh interlayer, laminated into Okalux Architectural glass – not only creating a striking optical effect by responding to light in a variable way, integrating public art and referencing the stone and masonry materiality of the campus, but also exceeding sustainability codes with low-maintenance thermal regulation and maximised natural light.
1. Introduction
From biophilic curtains of greenery to adaptive facades that vary with mechanical movements, our first impressions of the built environment are evolving in striking and sustainable ways. But the practice of designing and constructing a façade independently of its context is seeing much criticism. A number of new envelopes – particularly in heritage-rich environments like London[1] – exemplify a typical disregard for sympathy to the existing site.
Figure 2: The Duke of Cambridge in London received much criticism for its haphazard facadism. Credit: The Gentle Author [1]
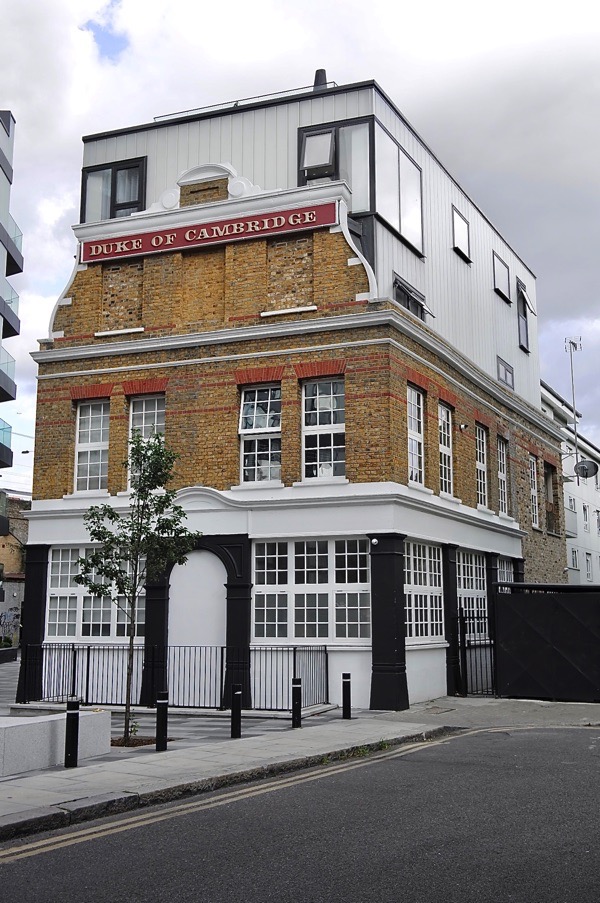
To avoid inferior outcomes with no contextual reference or response, architects are seeing a profound progression in holistic façade design – shifting from the pursuit of simply ‘iconic’ to a focus on building skins that not only celebrate a sensitivity to their surrounding context, but also deliver high performance benefits for the community therein.
Over in Sydney, a sophisticated curtain wall with bronze anodized framing and vertical emphasis now encases the newest faculty on Australia’s oldest university campus – a newly innovative education space that will serve students and academia for generations to come. The revolutionary facade required a multi-faceted architectural vision that not only celebrated the precinct’s heritage, but also responded to the social environment, whilst being driven by environmental factors like solar, wind and acoustics.
With extensive cost analysis, research and benchmarking of new technology and products, it was a leap of faith that required inevitable trial and error. But today, FASS has achieved 5 Star Green Star Sustainability Rating – a marker of Australian Excellence, distinct visual identity, heritage sensitivity and sustainable design excellence in the built environment.
This paper starts with a review of the evolution of the architectural vision for FASS and leads into the laminated glass materials at the core of this specific innovation, as well as principles and processes that we employed to support the design. We then explore the need for bespoke, integrated façade design responses that resist assemblage, hinge on dynamism, spotlight singularity and take an occupant-centric view on shelter, transparency, movement and lightness by opening and closing in response to people. After all, the envelope is not a singular entity, but rather an arm of a breathing structure that must live, work and play to the best of its abilities in a changing landscape and hardening climate.
In closing, the innovative design processes and detail resolution employed through the FASS design journey will be unravelled to inform how exactly such an exemplary final outcome was achieved, and how similar processes can be used to progress holistic façade design in other contexts.
2. Developing a high performance architectural vision
The Faculty of Arts and Social Sciences is the new 7100m2 home of Sydney University’s School of Economics and School of Social Science and Political Science, and forms part of the University’s program to transform Australia’s oldest campus (and one of the world’s leading universities) into a 21st century campus to attract international students and academics, while maintaining its heritage and history.
Located off Parramatta Road in the inner-city suburb of Camperdown, approximately 3km west of Sydney’s CBD, the constrained site is set in a landscape context behind the heritage-listed RD Watt Building, and required a building skin that not only celebrated heritage, but hinged on low maintenance sustainability, enhanced education typologies and imbued a distinct identity in the landscape.
2.1 Design considerations
2.1.1 Landscape and heritage context
The identity of a building lies upon first impression in its façade – particularly when viewed from the external world. As such, the responsibility of designing a culturally sensitive and contextually relevant identity for the building lies somewhat within the envelope. In line with heritage guidelines in Australia[2], designing new façades as backdrops to existing heritage elements – ‘growing out of’ existing buildings, or placing the ‘new behind the old’[3] – is one way to hero and enhance the identity of what came before.
The University of Sydney’s campus is deeply saturated in cultural significance, stationed on Wingara Mura Aboriginal land, and home to the former Aboriginal Orphan School Creek and Gully. The design concept for the FASS façade was therefore to express a new identity that imbues a deep integration with this landscape and heritage, whilst maintaining a contemporary expression of connection, collaboration, community and art.
Reference to the adjacent heritage buildings is made through the colour selection of FASS’ Sefar mesh and curtain wall façade, interpreting the RD Watt building and broader campus stone and masonry context, and quite literally reflects RD Watt in its exterior glass skin, bringing the heritage context to life. How exactly this came to life is evident in 3. Aesthetics in Advanced Building Envelopes.
2.1.2 Low maintenance sustainability
We cannot claim contextual relevance of a building if climate does not form an integral part of our design considerations. According to the United Nations Environment Programme[4], buildings are responsible for around 40% of all global energy use, as well as almost half of all greenhouse gas emissions, a quarter of all drinking water, and 20% of the solid waste produced by developed countries. It is partly the responsibility of façade design to help reduce these figures, by minimising the need for high indoor energy consumption.
By laminating Okalux Architectural glass with metallic bronze-coated interstitial Sefar micro-mesh interlayer, the FASS façade is able to minimise solar gain in high heat environments, maximise daylight and views, reflect sky conditions and reduce reliance on mechanical cooling. This not only reduces the economic and climatic costs of artificial light and ventilation, but also improves the learning experience, with natural ventilation alone proven to effectively lower air pollutants, improve circulation and increase the cognitive function of students by up to 40%[5].
Figure 4: The Sefar-Okalux façade tempers solar influence whilst retaining transparency.
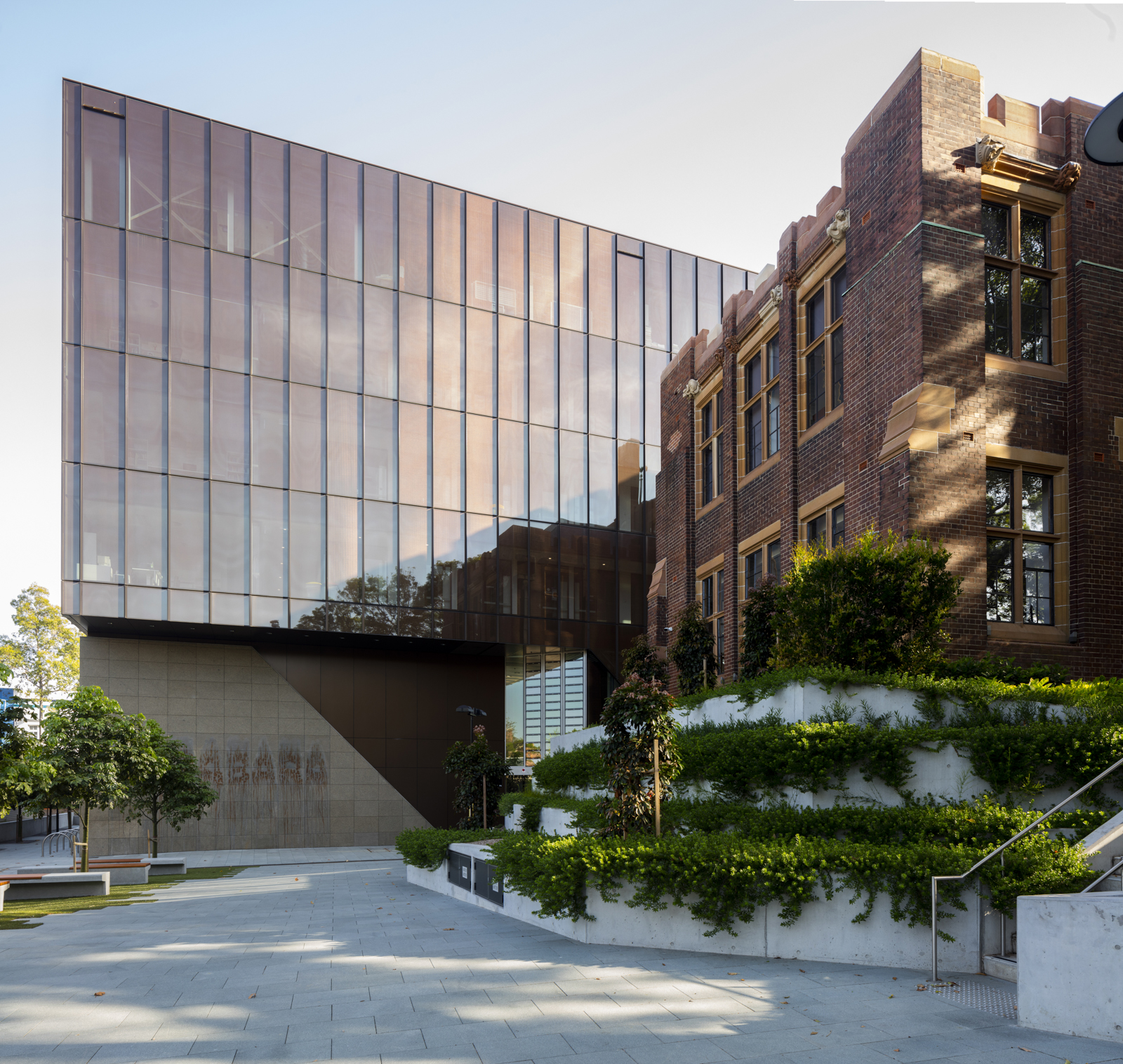
Economical climatic responsiveness specific to orientation was also key to the structure’s environmental performance, with each façade responding to the specific solar load of each orientation by introducing the appropriate percentage of insulated internal panels to the curtain wall. Passive design principles like overhangs, cantilevers and solid wall construction were also used to enhance this environmental orientation. This holistic design approach eliminated the need for external sunshades and operable components, reducing maintenance costs. As a result, the façade exceeded BCA Energy performance by 40%, whilst balancing a maximization of external views from within with an opacity that retains a level of privacy from the external environment.
Figure 5: Insulation and orientation for maximised light, views and solar gain
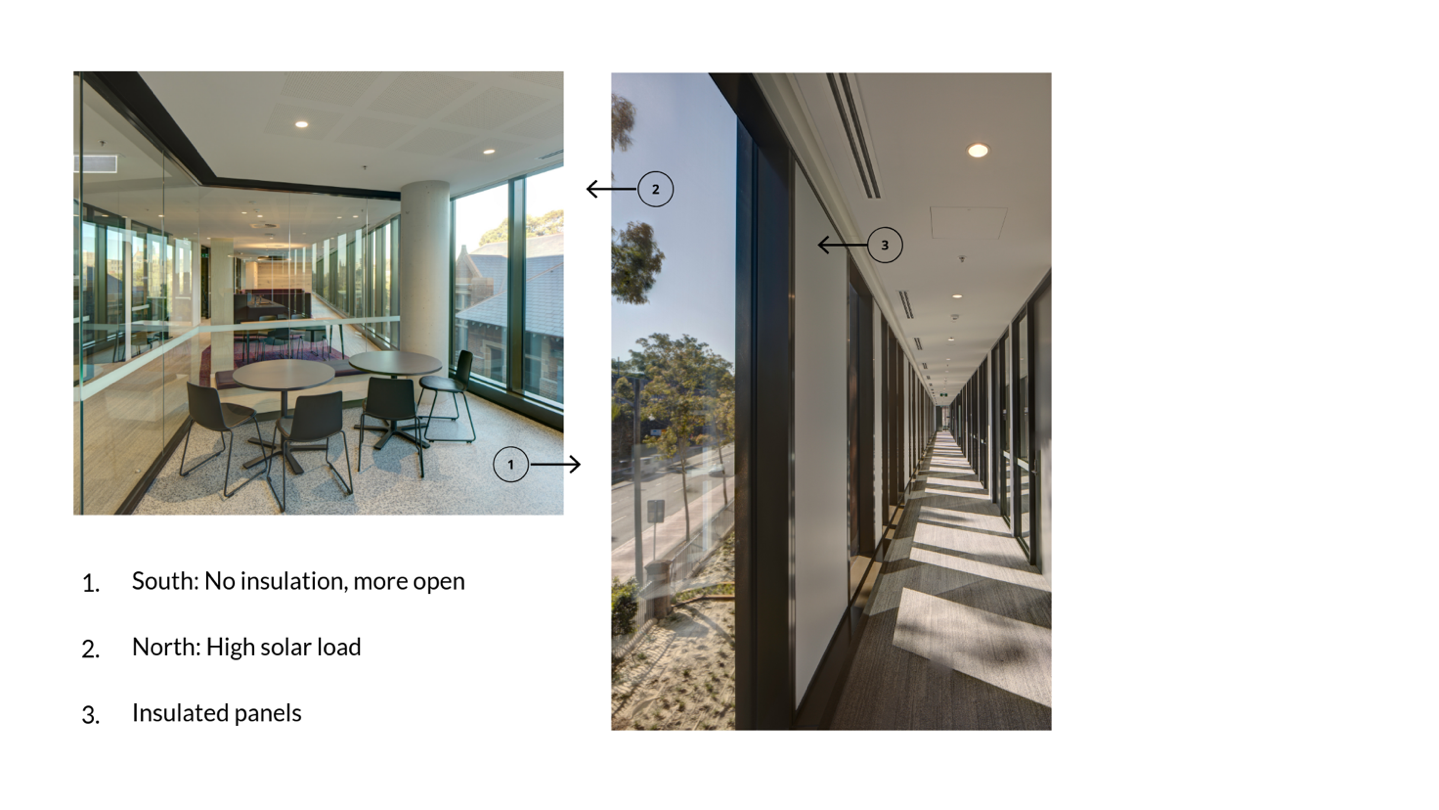
2.1.3 Social integration and transformational public domain identity
Architectus analysed options against design criteria to achieve social integration and public identity.
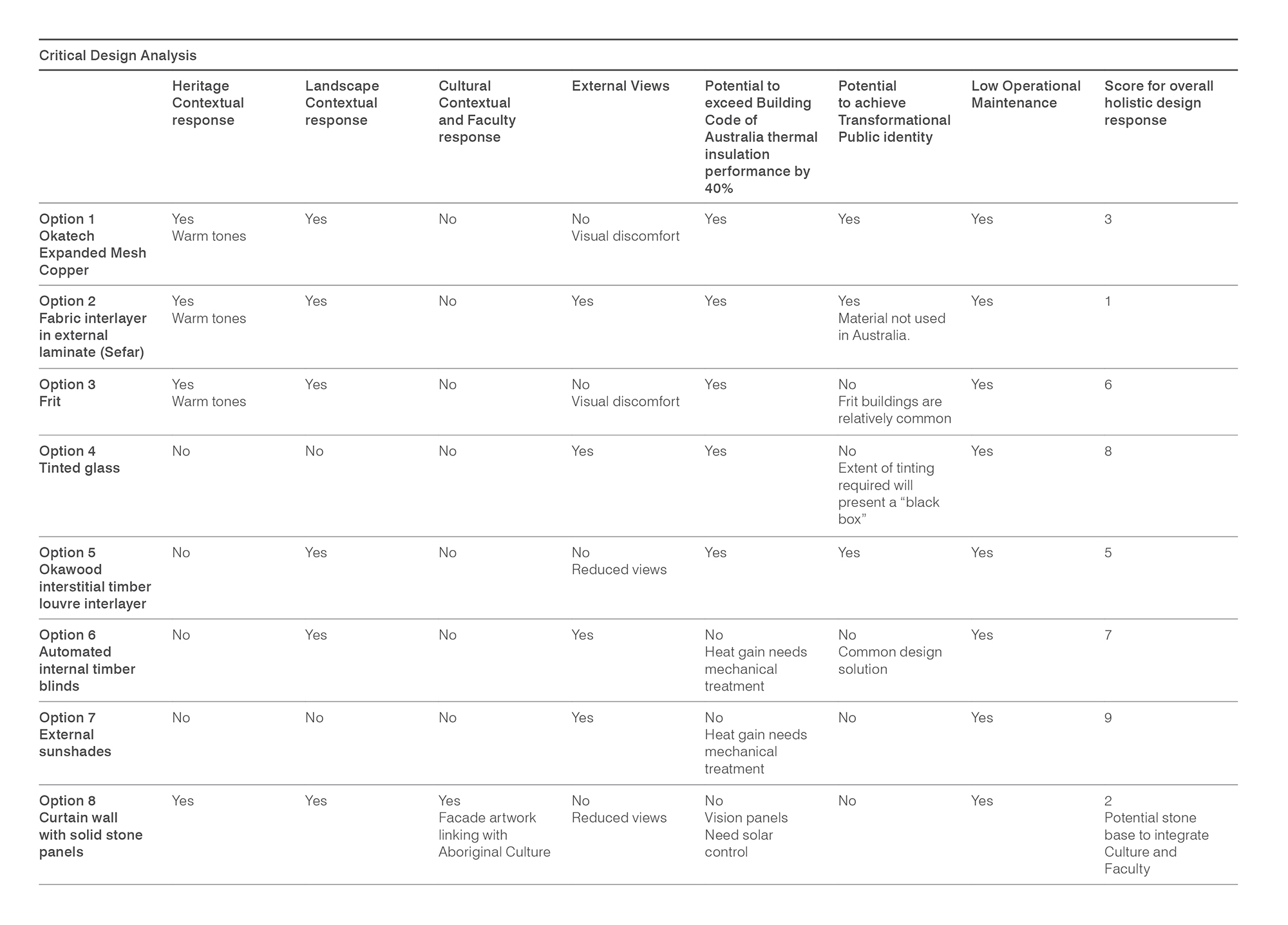
Table 1: Summary of multi-criteria contextual analysis
The requirement for FASS was for the contemporary building expression to position the identity of Sydney University in the 21st Century in a way that is respectful of its heritage, and active in the public domain. By reviewing a range of viable options, refining the best performing option and employing singularity of architectural expression, we were able to make a statement of contemporary architecture that serves both student and faculty, and retains cultural relevance in the community.
The façade opens up to the social elements and requirements of ground plane by maximising permeable views through the building, and into the building from the public domain and green spaces, to connect with pedestrian circulation and activate the façade. Ground level permeability and activation on the Parramatta Rd side helps position this 21st century identity within its context and invite connection with the outside world.
3. Aesthetics in advanced building envelopes
Interpreting the façade considerations above into an integrated, singular response required a holistic approach that conveyed contextual response and distinct 21st century identity through the envelope – a feat achieved through contemporary representation of campus materiality, integration of public art, and a focus on connection with the existing landscape:
3.1 The building language and architectural expression
‘Advanced skin design’ is not just a technologically-driven design feat – by integrating meaning into the façade, we can give new significance to envelopes. After all, art is inherently a reflection of society, and if you subscribe to the field of anti-mimesis, can also influence that society – particularly profound within the education context of FASS.
By referencing campus and landscape context through warm colour tones, taking inspiration from the stone and masonry campus materiality, and building connection to heritage buildings, we create an aesthetic layer of the façade that holds great significance in community and architectural expression:
Figure 6: Heritage influence and contextual reference
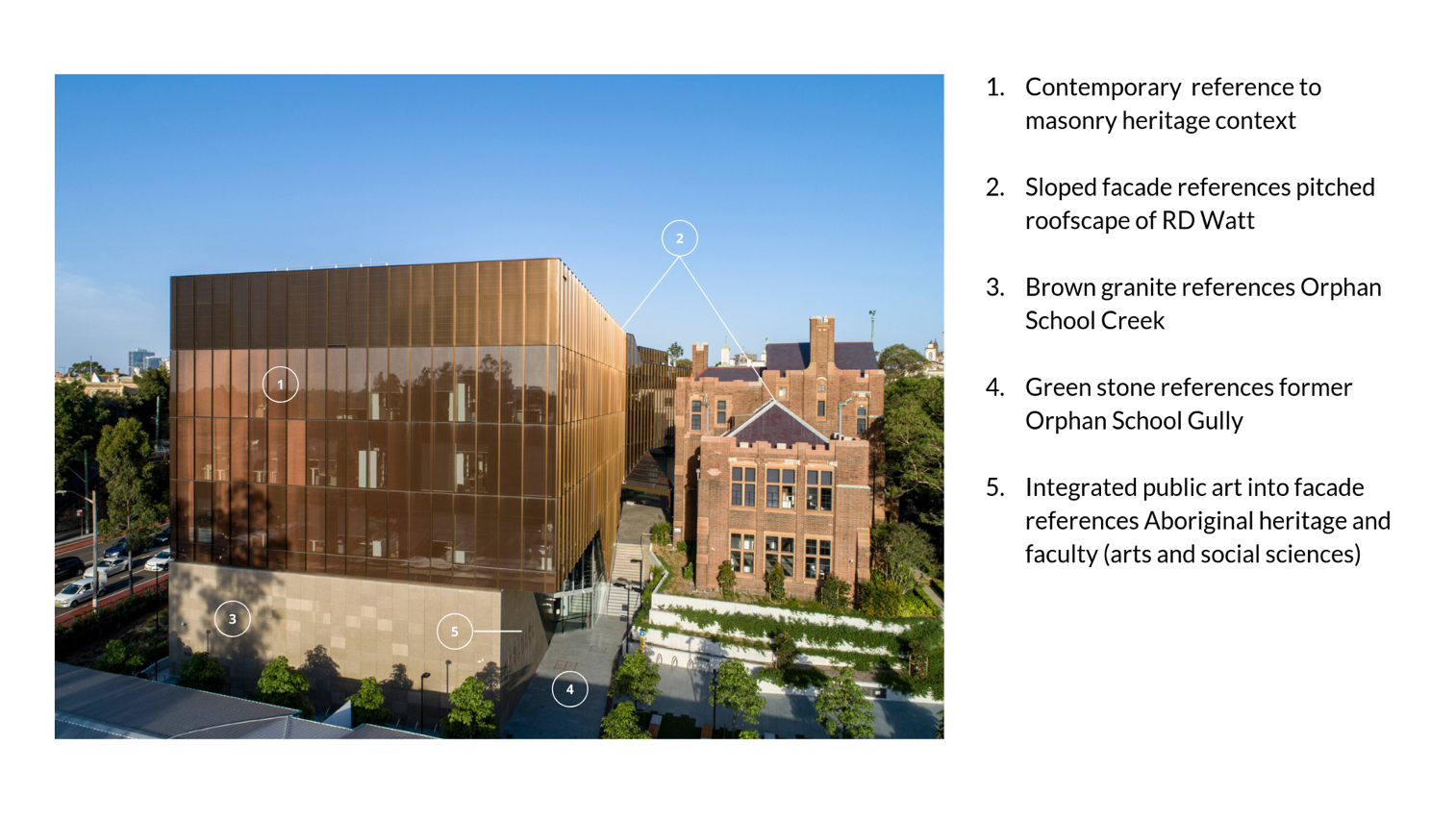
3.1.1 Contextual materiality
The Wingara Mura former Aboriginal landscape is interpreted and integrated into the building design both directly and through interpretive measures – for example, the former Aboriginal Orphan School Creek and Gully is referenced through the warm tonalities of the Verde Brown granite plinth that runs through level 2 of the building, wraps the facade, and rises and falls to the lower ground to reference the ridge and slope of the former creek.
Incorporation of Sesame Green granite also references character of the former gully, with the lower ground plane of the building paying homage to the landscape through its subtle green tonality, selection of indigenous landscape species and integrated undulating watercourse expressed in the stone paving.
3.1.2 Community art
On the ground level, Aboriginal Cultural Heritage is directly referenced through a public art piece by Aboriginal artist Robert Andrew[6] etched into the stonework aside the entrance. The artwork reads ‘Garabara[7],’ paying homage to the Aboriginal word for ‘corroboree’ or gathering of people, referencing the social focus of the FASS academic programme, while integrating a focus on community and heritage within the façade itself.
Figure 7: Robert Andrew’s Garabara artwork in the Verde Brown granite plinth on FASS ground level.
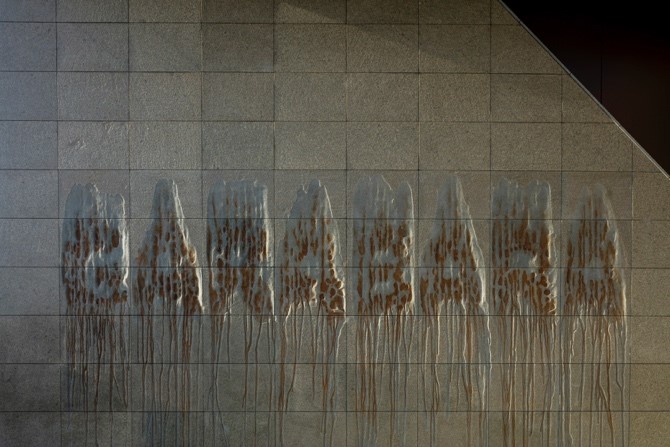
3.1.3 Climatic response
The dynamic quality of the façade is provided by the optical effect which expresses the way the coloured metallic mesh in the façade responds to climate, specifically reflecting light conditions in variable ways throughout the year – shimmering in summer and becoming less expressive under low light and cloudy skies.
The facade also integrates plant requirements in a refined way to maintain overall quality, with vertical emphasis and texture to reference the RD Watt heritage building, achieving an overall functional performance and consistent visual appearance equal to the rest of the façade [8]. The concept for the plant areas is to integrate a high quality bronze anodised aluminium mesh façade, with micro perforations that permit airflow but restrict water ingress, into the overall design concept, similar to the way in which the primary micro fabric mesh curtain wall façade permits views through but restricts thermal heat gain and water ingress. This holistic concept allows the plant façade elements to breathe but also to have a dynamic expression responsive to climate.
Figure 8: Plant requirements
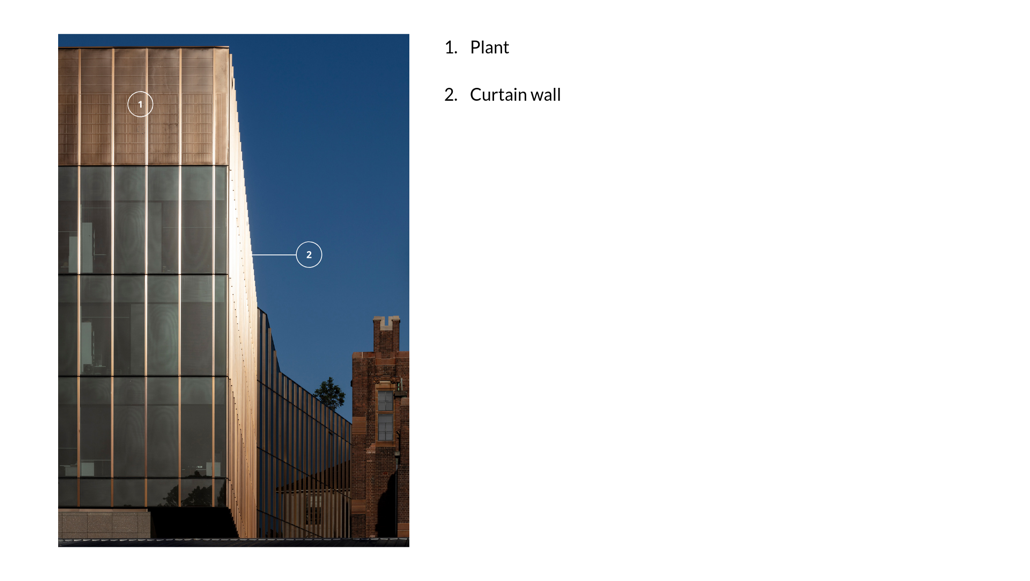
3.2 Advanced façade options
The FASS façade of Sefar mesh laminated onto architectural glass is innovative in that it is the first project in Australia to use this façade material, and the only project in the world to use this material in this way, with the only known project with the façade material being Europaallee in Zurich, which uses the same material but employs different façade design. But it was not chosen simply for innovation’s sake – an extensive critical analysis was outlayed to ensure the best fit solution for this façade:
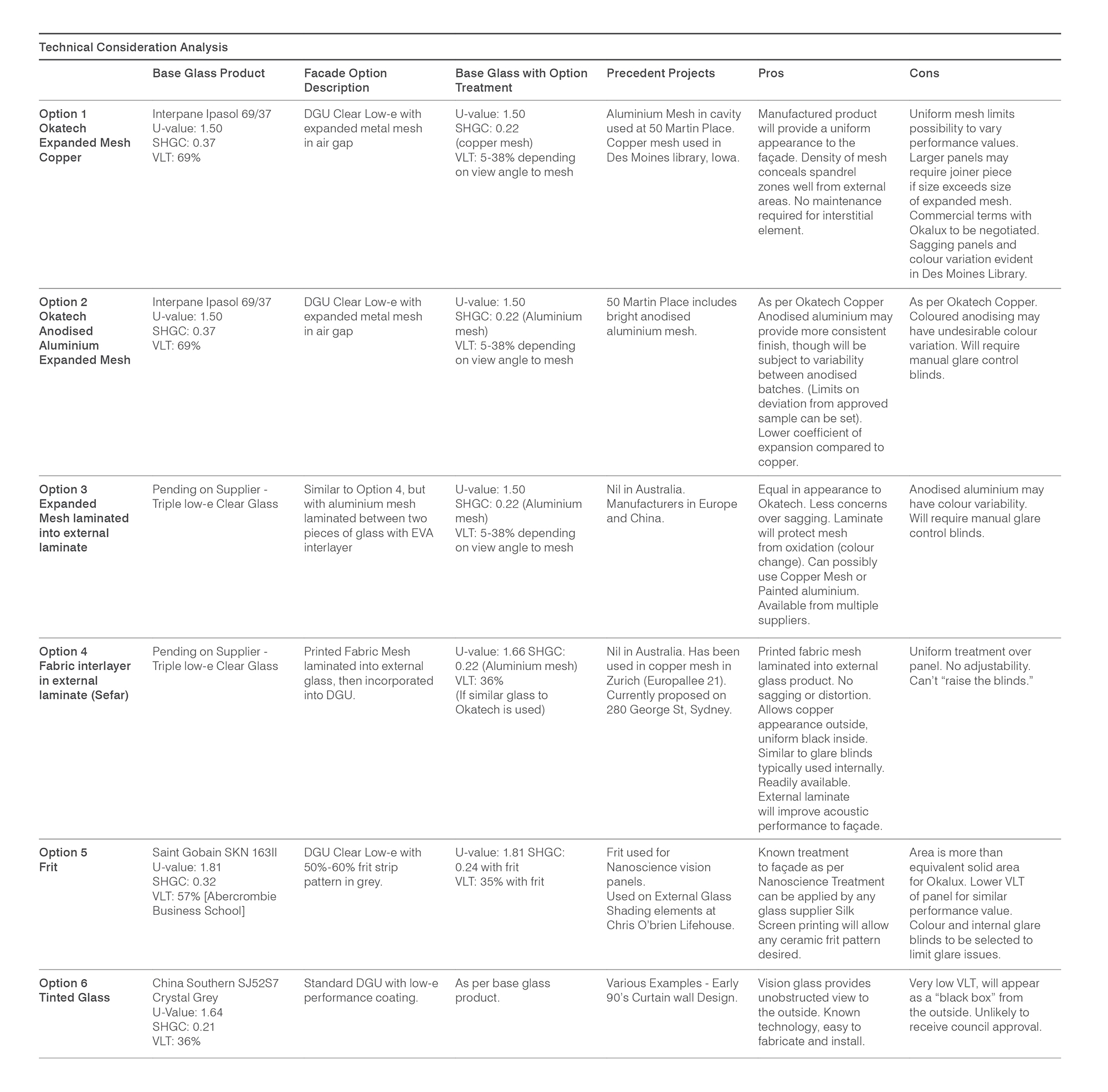
Table 2: Technical design considerations for innovative low maintenance glass cladding systems
Although all options were suitable and effective in some instances, Option 4’s IGU with laminated fabric mesh interlayer (Sefar) was chosen for its ability to encompass all considerations – from aesthetic and contextual through to cost and performance efficiency. And as an Australian-first use of the advanced skin material, we could ensure a unique identity for the façade.
4. Exploring innovative design processes and detail resolution
21st century campus transformation and advanced skin design requires 21st century processes and technology – both in the concepting and testing phases, and the communication of options with stakeholders. The following holistic processes were adopted as part of the FASS design process, and form an integral part of a robust approach to façade design:
4.1 Design processes and detail resolution
4.1.1 Critical options analysis
Various façade options were researched and tested to see which materials and approaches would best fit the functional and expressive objectives of the envelope. Functional and technical performance analysis criteria were developed to compare the various technologies and materials, as detailed in Table 1 and 2.
4.1.2 3D modelling and renders
Quick instances of 3D modelling were employed to explain the fundamental differences between options, allowing stakeholders to interact more realistically with the designs. Temporary 3D renders, such as this quick render of curtain wall with interstitial timber louvre option [9], helped to explain design options further, as they would look in reality.
Figure 9: 3D render of curtain wall with interstitial timber louvre option
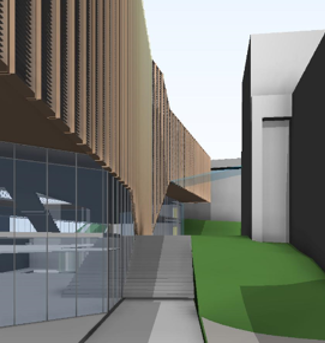
4.1.3 Detail model views
For technical detail resolution, a range of detail model views were used to convey and assess the minutiae of design details [10].
4.1.4 Animations
Through the creation of animated fly-throughs [11], we were able to provide our client and design team with greater understanding of the spatial sequence through constrained spaces. The journey through, around and outside the skin plays an imperative role in its success, but is not often fully realised by static imagery and 3D models – animation helps to visualise solar presence and the ambience.
Figure 11: Still from flythrough animation
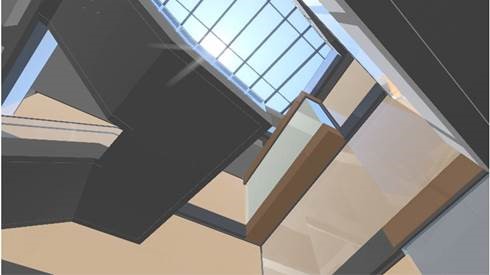
4.1.5 Immersive VR
A VR interface allows a client and user groups to gain a deep understanding of the spatial and formal characteristics of the architecture [12] – as though they were walking through and interacting with the render in real life.
4.1.6 Thermal modelling
A façade/ESD engineer can test thermal performance of different options through this modelling technology [13], focusing in on the solar and natural light factors that will direct the orientation and permeability of the façade.
Figure 12: Immersive VR walkthrough with client
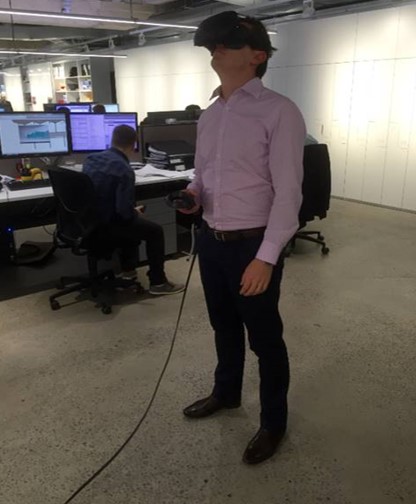
Figure 13: IES VE computer model North-East view
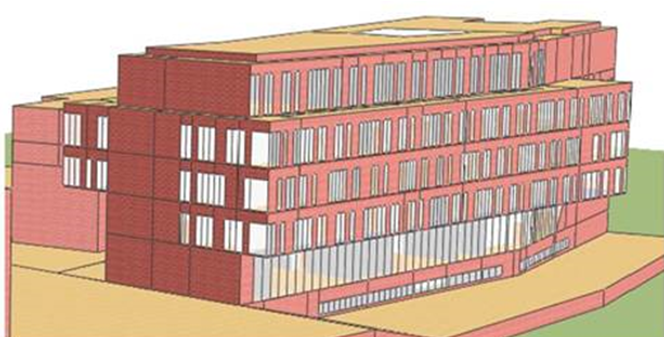
4.1.7 Sample testing
On-site visual review of small material samples is a low-cost and effective way to test the façade aesthetics and physical design within its eventual context. Seeing how the on-site light actually interacts with the glass options, or how different colour schemes blend with the environment is imperative before roll-out [14].
Figure 14: On-site sample
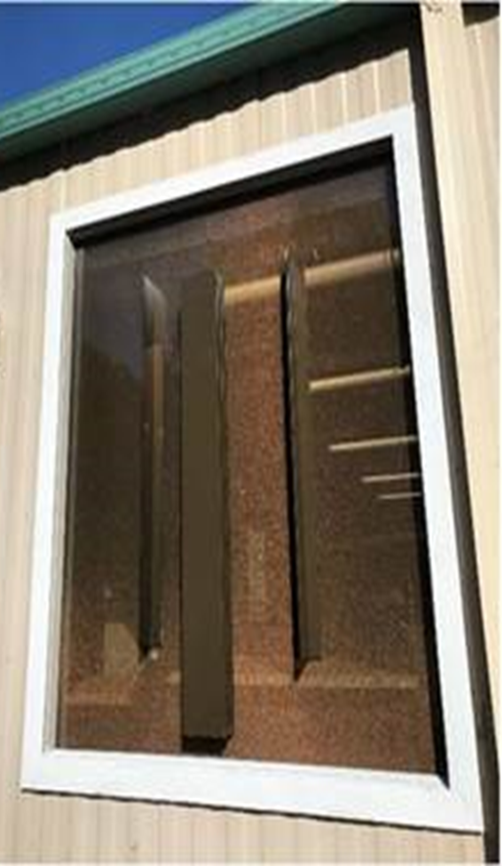
4.1.8 Mock up fabrication
Finally, off-site fabrication of larger scale panels was employed for physical assessment of façade options within a built context – not just a panel on a factory floor but a living, breathing element of a facade structure to test its integrity and visual performance [15].
Figure 15: Off-site mock-up fabrication
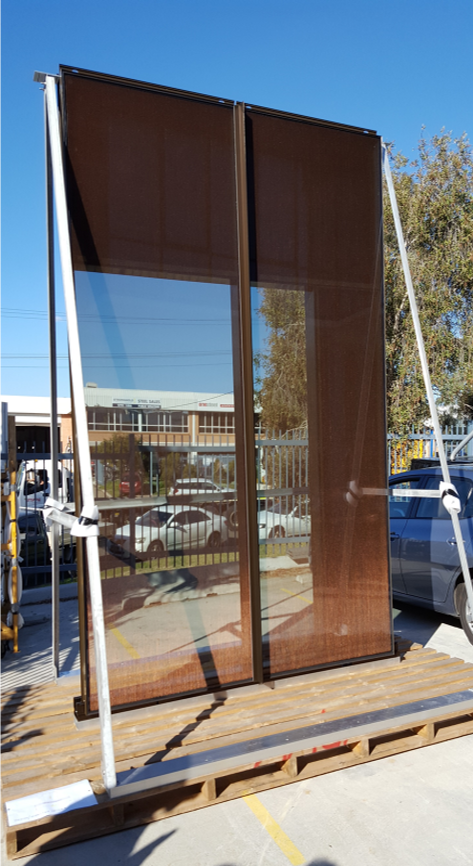
5. Conclusion
There is a pressing need for bespoke, integrated façade design responses that resist assemblage, hinge on dynamism, spotlight singularity and take an occupant-centric view on shelter, transparency, movement and lightness by opening and closing in response to people. After all, the envelope is not a singular entity, but rather an arm of a breathing structure that must live, work and play to the best of its abilities in a changing landscape and hardening global climate.
Especially in the context of education spaces, this holistic approach that binds context with technological advancement helps realise a façade that is situated in the 21st century, but fuelled by its heritage and culture – learning blocks for all of humanity, let alone the students within.
Being able to tie the above into a focus on high performance is of even more value – to the economic and environmental sustainability of the institution, as well as the longevity, learning and wellness of the people within and around. Educational buildings need to not only inspire and demonstrate exemplary architecture but also elevate the experience and quality of the built environment. The skins we build today must stand the test of a changing environment and evolving pedagogies for decades to come, and must be aligned with low maintenance, highly sustainable approaches that set them up for such an unknown future journey – whilst retaining the colours, stories and landscapes of their past.
Figure 16: RD Watt adjacent to FASS
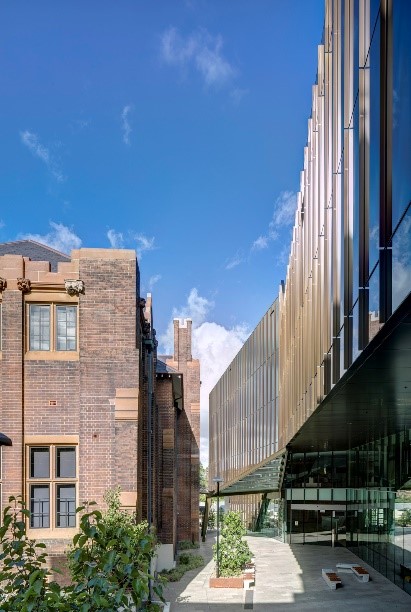
6. References
- The Gentle Author, “Outrage: future generations will laugh in horror and derision at the folly of facadism”, The Architectural Review [2018, January 2]
- Hyde, O. et al, “Better Placed: Design Guide for heritage” Government Architect NSW, Issue 02 [2019]
- Marsden, M., “Melbourne’s solutions to heritage?”, CBD News [2019, February 22]
- United Nations Environment Programme, “Sustainable buildings,” UN environment [2019]
- UNStudio, “Health and Architecture in the Home and Office: Air, Light and Sound,” UNStudio Sustainability [2018, July 18]
- Andrew, R. “Recalibrating Country,” Robert Andrew Artist: Artworks and Exhibitions [2019]
- Rickert, A. “New Indigenous artworks open on campus,” Honi Soit [2018, November 27]

