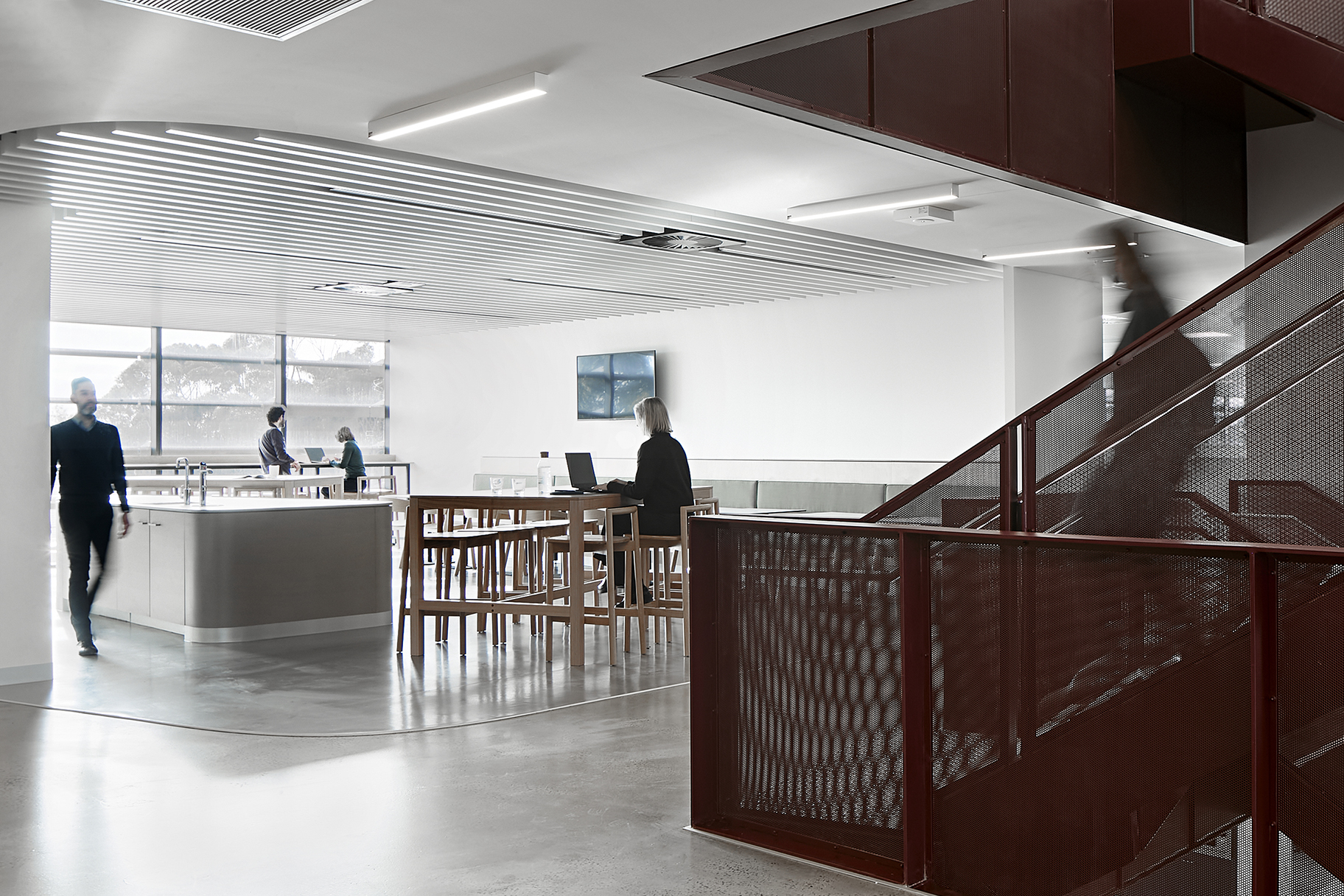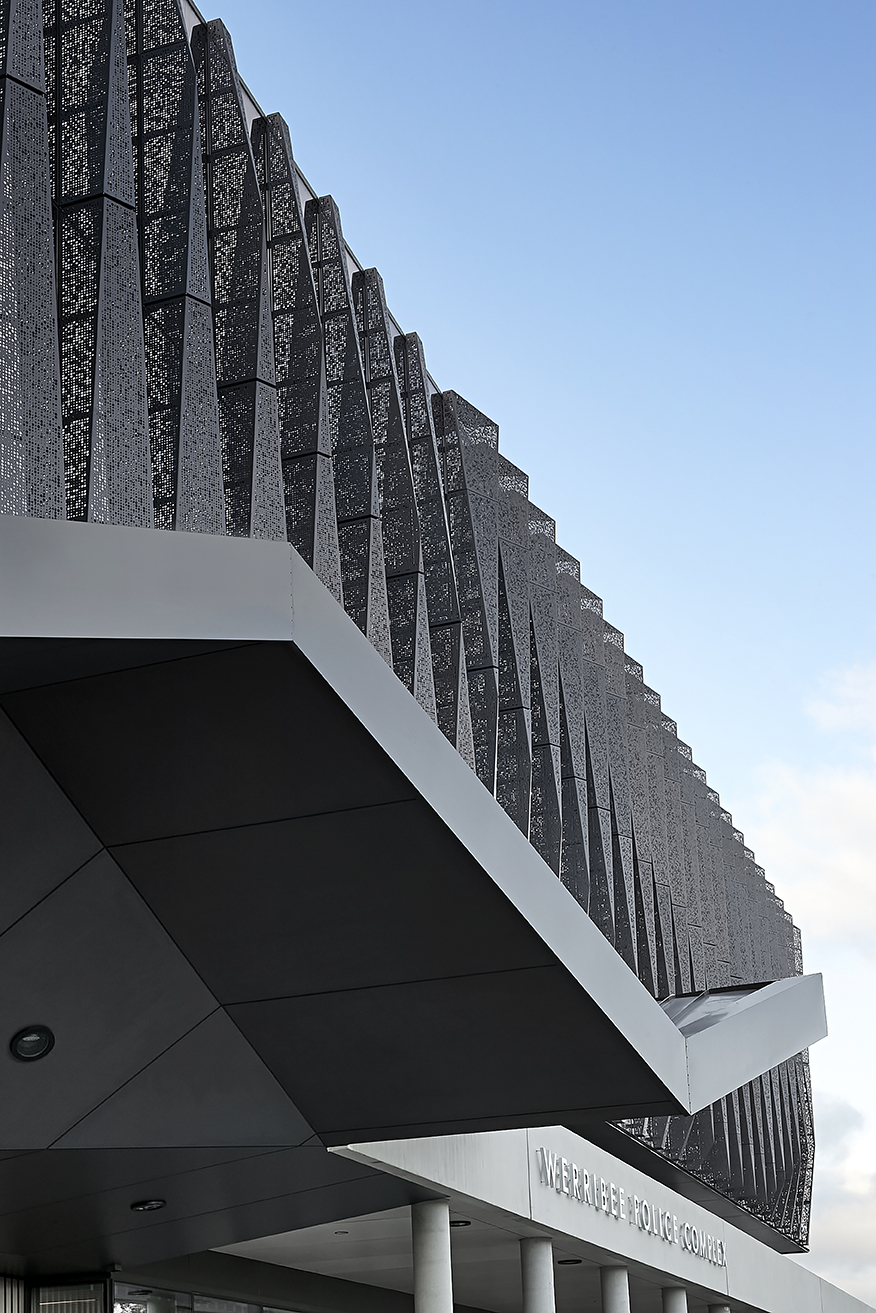

Client:
Victoria Police
Location:
Wyndham, Victoria
Floor Area:
6600 sqm
Status:
Completed 2021
Contact Person:
Sophie Cleland
The Werribee Police Complex is the first facility to be constructed within the broader Wyndham Justice Precinct. The precinct provides integrated services for the Wyndham community aligning policing, court services, health and council services.
Designed as a gateway building for the Justice Precinct, the Werribee Police Complex plays an important role in the changing urban environment with its broad podium frontage and upper levels expressed vertically forming a visible architectural landmark for the precinct. The building presents a strong civic profile with the main street interface connecting with an integrated landscape and entry into both the building and precinct. The opportunity to express the natural environment within the materiality was incorporated internally and externally with textured concrete, perforated louvre screens and warm tones.
The new building is over 6000 m2 and is situated to the west of the existing Werribee Police Station. The building was sited to enable the existing police station to remain operational until the new building is completed.
Architectus worked with stakeholders through a collaborative and iterative approach, developing the functional layouts and detailed internal planning approach side by side. This created a robust design that balances the pragmatic and operational requirements for the police station, whilst also acknowledging the psychological and human needs of all building occupants.
The interior workspace within the building aims to create a home-like feel for the police officers who will be based at Werribee police station. The workspace incorporates dedicated work areas for each department, as well as shared staff amenities, social spaces and quiet respite areas.
The brief presented a departure from the traditional ‘police only’ service and operational model. It acknowledged that the Werribee Police Complex presents the new face of policing in Victoria and will be highly visible and accessible to the public and connected to the fabric of the local community.
The new facility includes meeting rooms and facilities for community use and incorporates new and positive initiatives such as the hub for diversionary justice which enables allied support agencies to be present within the building. Incorporating a contemporary approach to workplace design, supporting a shift towards people and community as a focus for Victoria Police station design.


Client:
Victoria Police
Location:
Wyndham, Victoria
Floor Area:
6600 sqm
Status:
Completed 2021
Contact Person:
Sophie Cleland