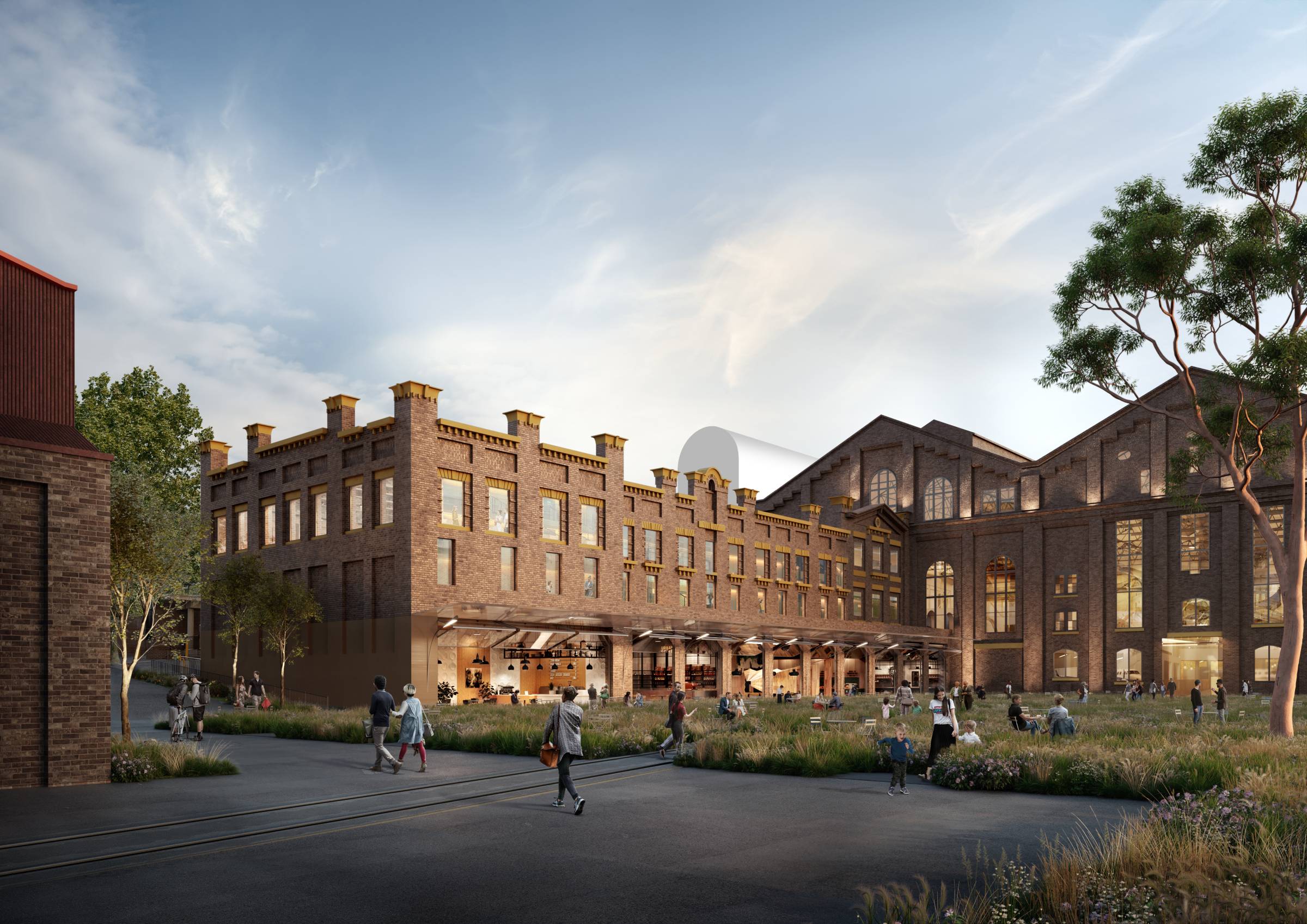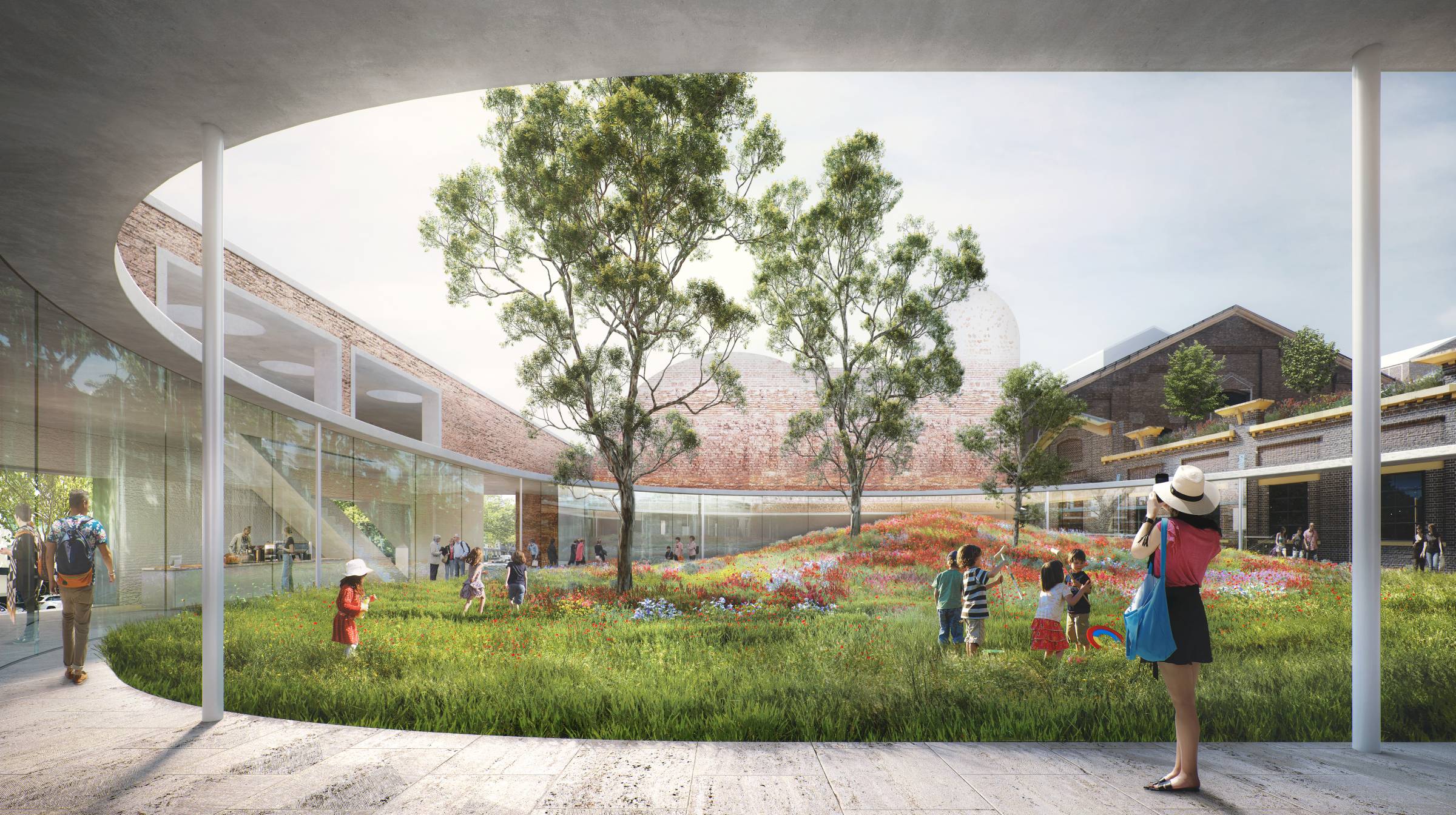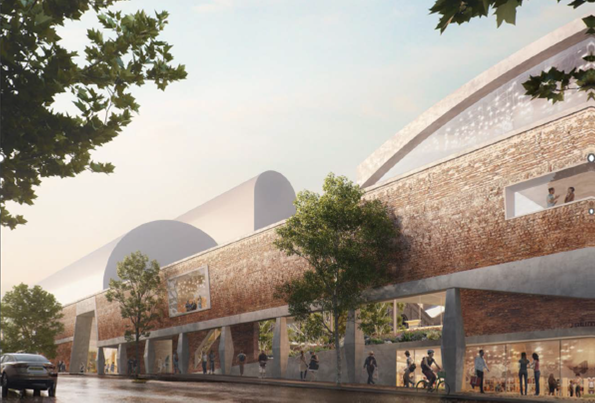


Client:
Create NSW
Location:
Ultimo, Sydney, NSW
Status:
Winning design team, National Design Competition, 2022
In collaboration:
Durbach Block Jaggers Architects, Tyrrell Studio and Youssofzay + Hart, working with Akira Isogawa, Yerrabingin, Finding Infinity and Arup
Project Value:
$250 million
The renewal of Powerhouse Ultimo will ensure the much-loved Sydney museum and its precinct flourish for generations to come.
After winning a national design competition for the project, our creative collective of designers, place makers and innovators will play a key role in revitalising and expanding the museum.
The team is a design collaboration between Architectus and Durbach Block Jaggers Architects, with Tyrrell Studio, Youssofzay + Hart, Akira Isogawa, Yerrabingin, Finding Infinity and Arup.
Our concept reimagines Powerhouse Ultimo as a creative precinct beyond its walls, connecting the ever-changing life of the museum with the life of the modern city – all within a place that’s connected to, and in tune with, the ancient rhythms of Country.
In addition to restoring a natural, intuitive experience of the city, the design respects the heritage fabric of the location by ‘leaning back’, creating a continuous, walkable ‘gorge’ between old and new, from the Creative Courtyard to the Gathering Terrace.
Respectful and immediate, the new building lives alongside the Powerhouse core, a powerful embodiment of both geography and backdrop. Framed and inspired by the wider landscape, we have organised the public domain and buildings to create a clear, legible experience for all who visit and use the museum.
With an eye on world-leading environmental outcomes, we’re also designing Powerhouse Ultimo to be energy net positive and water neutral, and aligned with the ambitions of the Powerhouse Climate Action Plan.
New spaces and places for visitors
For the museum and its many visitors, the renewal will create new and restored exhibition and public spaces for a dynamic, applied arts and sciences program as well as exclusive international exhibitions.
It will also connect Powerhouse Ultimo to nearby precincts and to the city centre by re-orienting the museum to The Goods Line.
The changes are all set to make the museum an even livelier destination, contributing to the vitality of the precinct, city and state.
The competitive process
Overseen by Create NSW, Powerhouse and Infrastructure NSW, the national design competition was completed in December 2022, when our collective was announced as the winner out of five design teams shortlisted to compete following an Expression of Interest process.
The competition jury said our winning scheme presented a “compelling and coherent vision for the renewal of the Powerhouse Ultimo site and the broader precinct”.
“Designing and connecting with Country fully informed the conceptual development of the project and is meaningfully realised and embedded in all aspects of the physical architectural, functional, landscape and urban response.”
Wendy Lewin, LFRAIA, Chair, Powerhouse Ultimo competition jury
“This proposal presents a family of buildings which, through the varied representation of similar external materiality over time, reflect and respect the heritage and ethos of this innovative institution.”
For more information, visit the Powerhouse renewal website.



Client:
Create NSW
Location:
Ultimo, Sydney, NSW
Status:
Winning design team, National Design Competition, 2022
In collaboration:
Durbach Block Jaggers Architects, Tyrrell Studio and Youssofzay + Hart, working with Akira Isogawa, Yerrabingin, Finding Infinity and Arup
Project Value:
$250 million