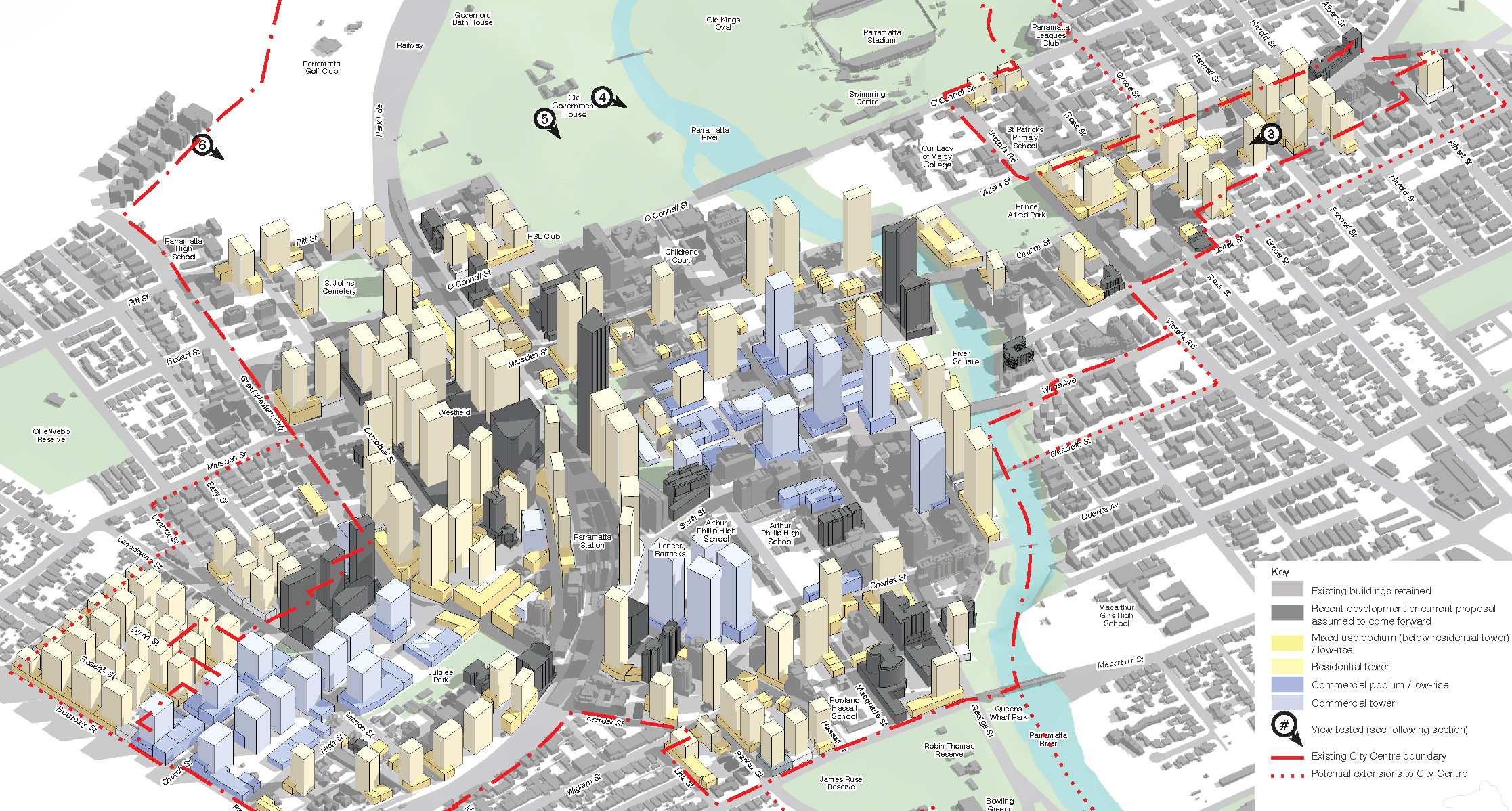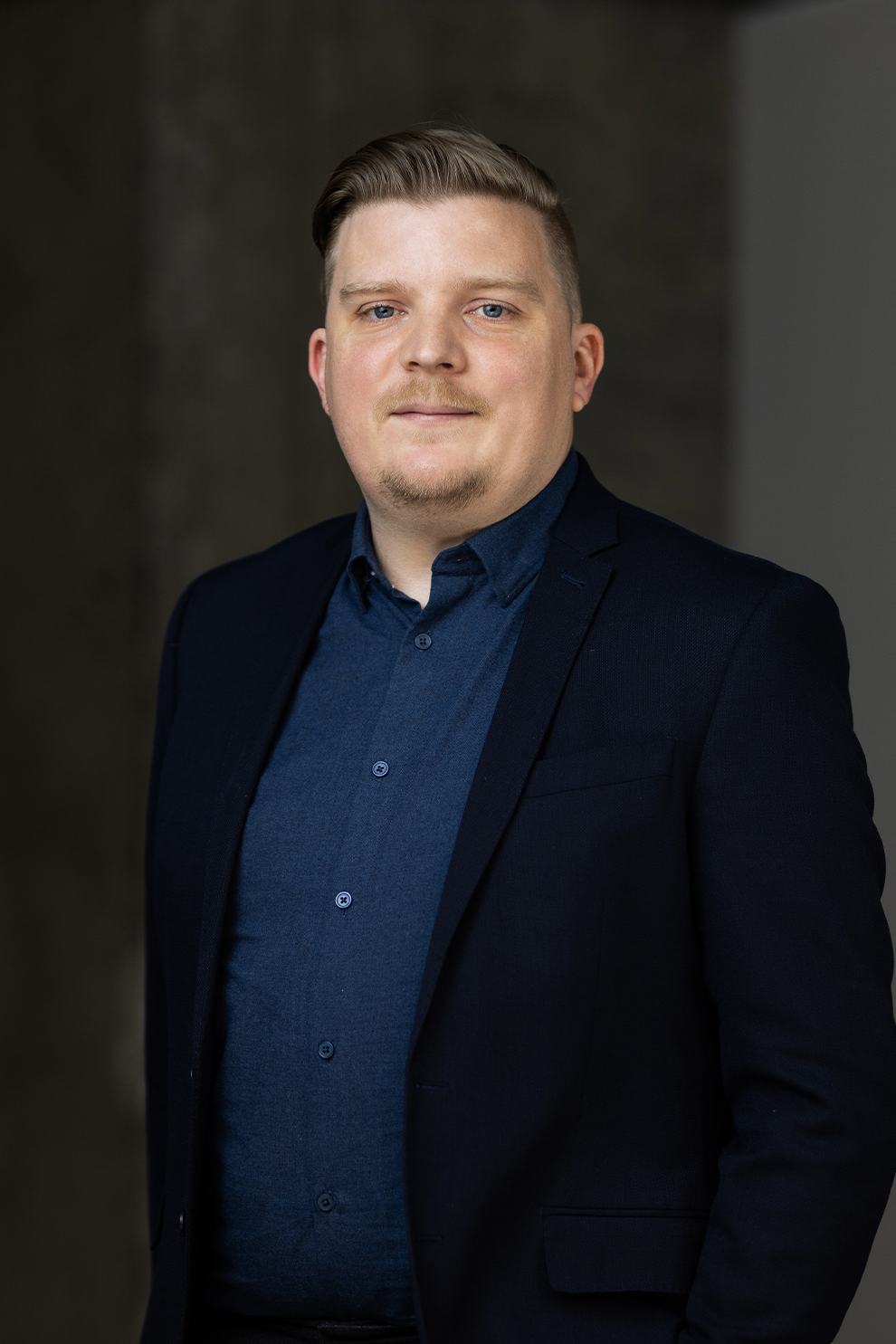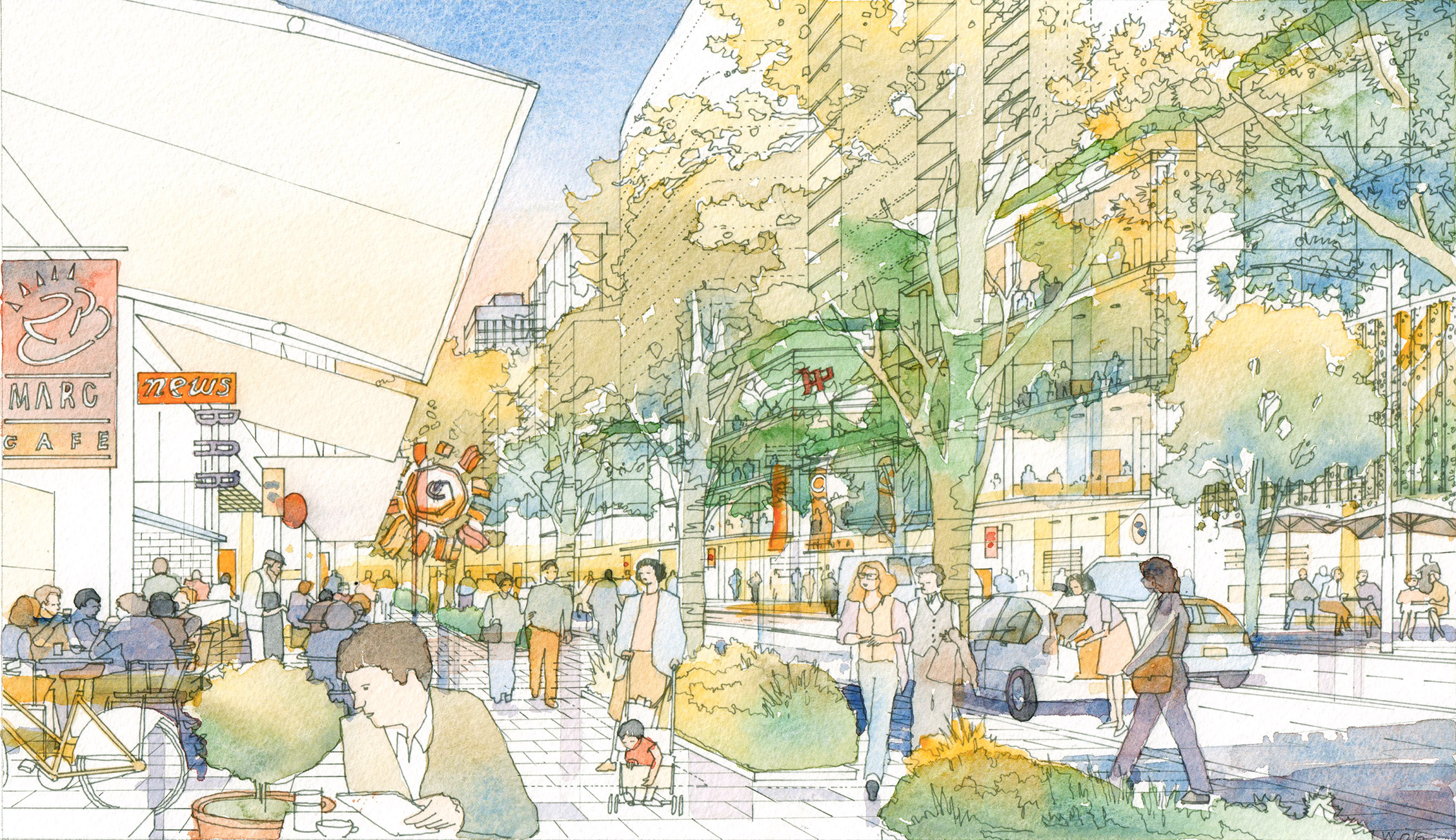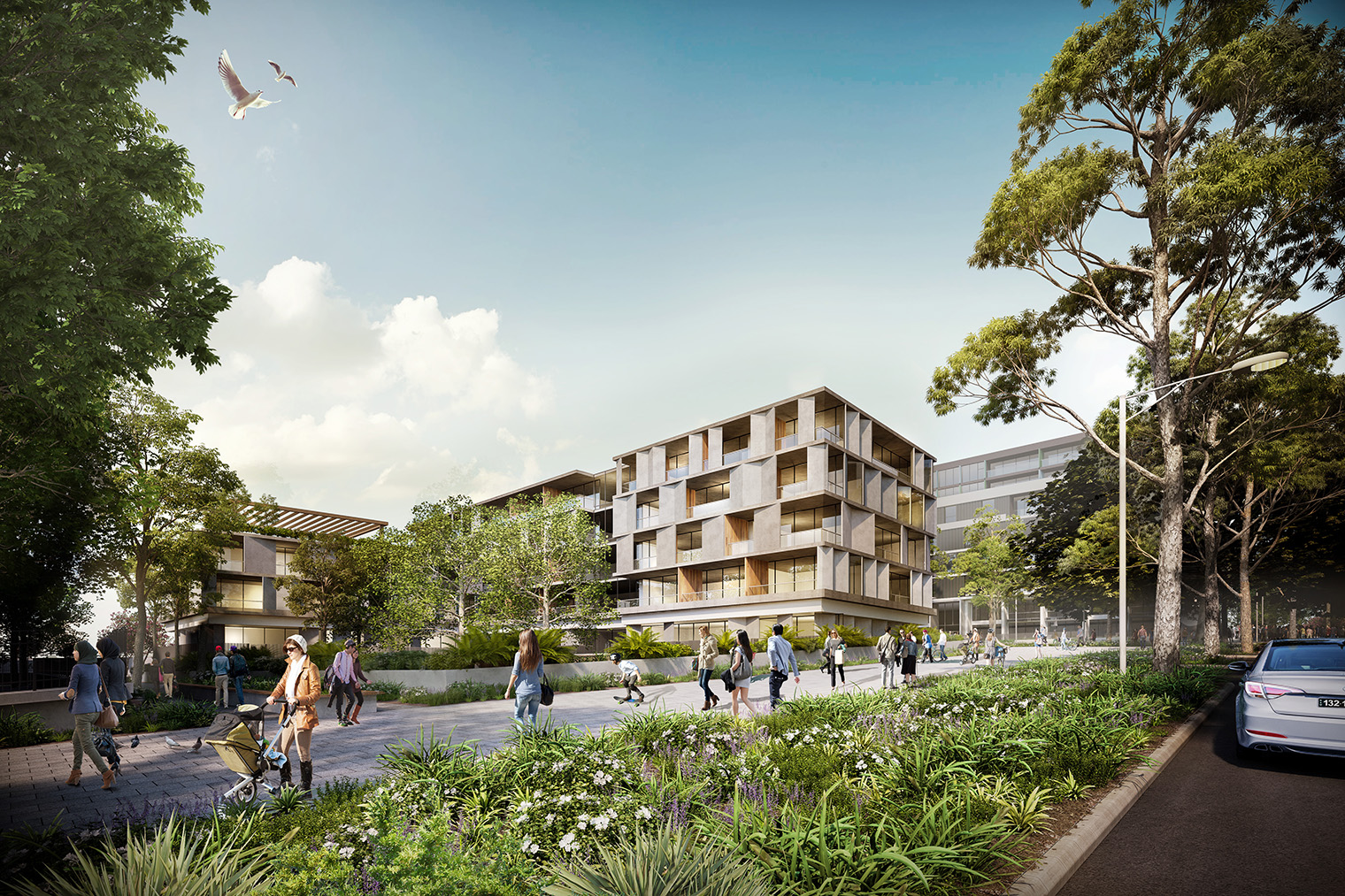Parramatta City Centre Built Form Framework
Client:
Parramatta City Council
Location:
Parramatta, NSW
Status:
Completed, 2017
Site Area:
260 ha
Contact Person:
Dean Thornton
Architectus and SGS Economics and Planning were commissioned by Parramatta City Council to develop a Planning Framework that would establish Parramatta as Sydney’s premier regional city and one that is economically vibrant, liveable and sustainable for current and future generations. The study included consideration of the following key components:
– Market demand and economic viability
– Options for the CBD boundary
– Land use mix
– CBD skyline (and building height and floor space ratios)
– Building sustainability, design excellence and the public domain.
Built form scenarios have been developed based on the application of different controls and analysed for their outcomes across issues including delivery of floorspace, city views and skyline, solar access to public open spaces, heritage, amenity and built form outcomes. The outcomes of this testing has been used as the basis for recommended new controls for the Parramatta City Centre.
Client:
Parramatta City Council
Location:
Parramatta, NSW
Status:
Completed, 2017
Site Area:
260 ha
Contact Person:
Dean Thornton




