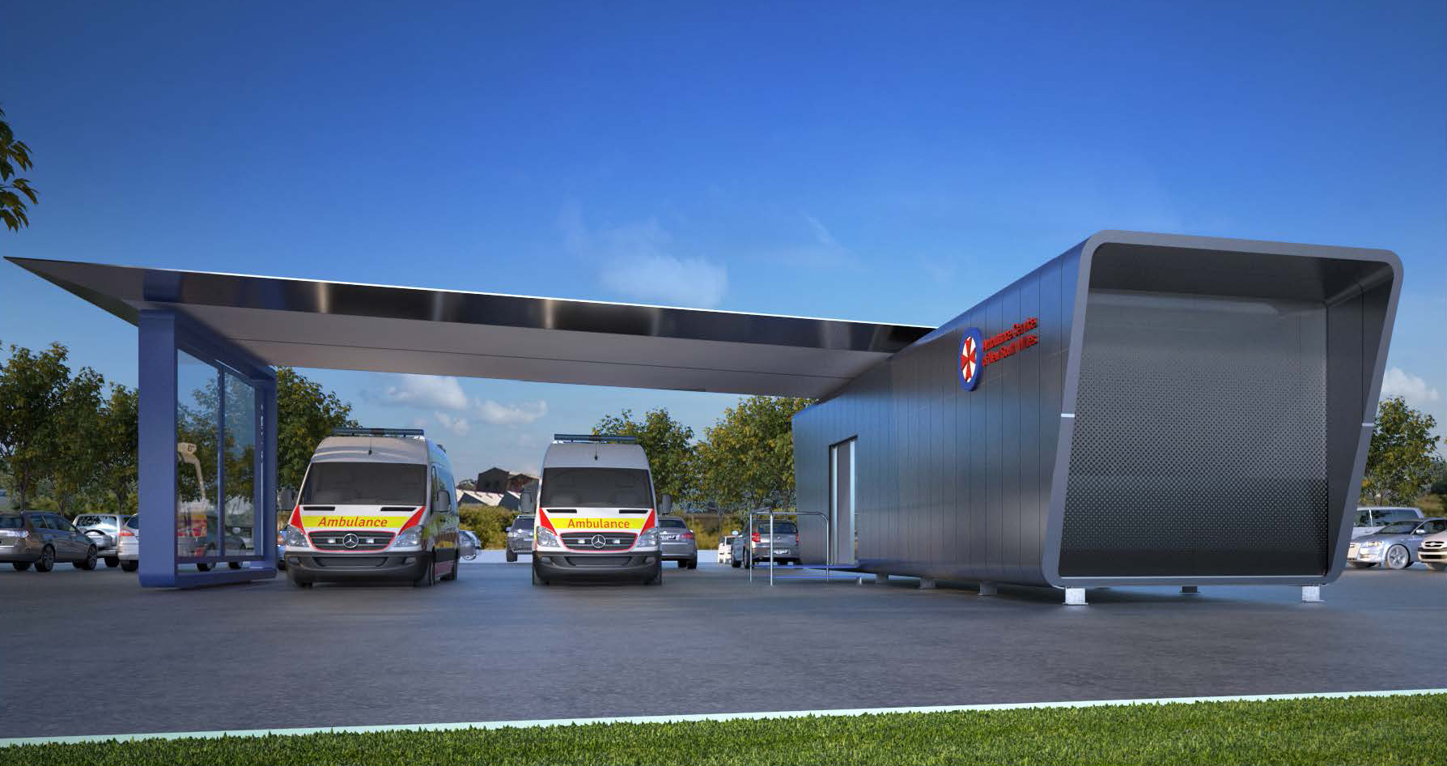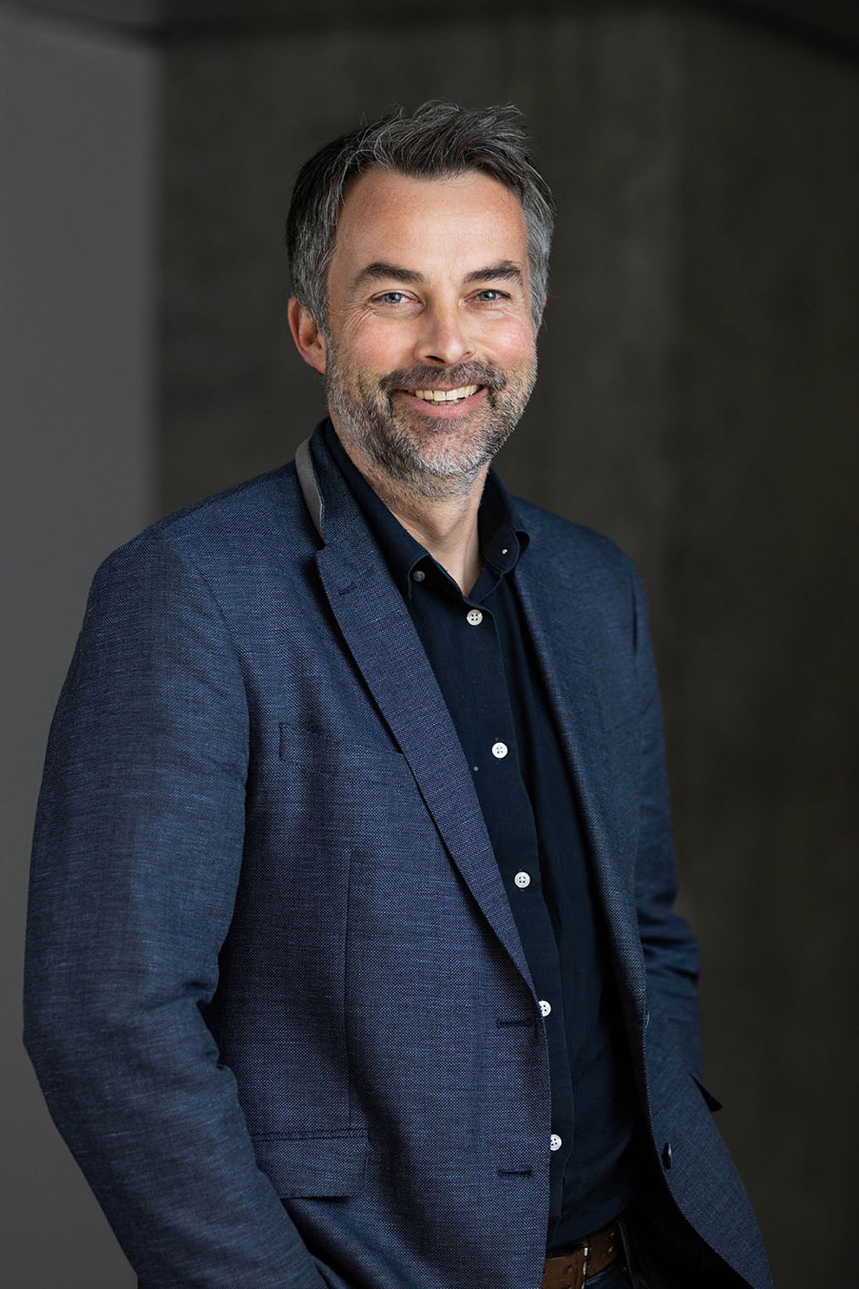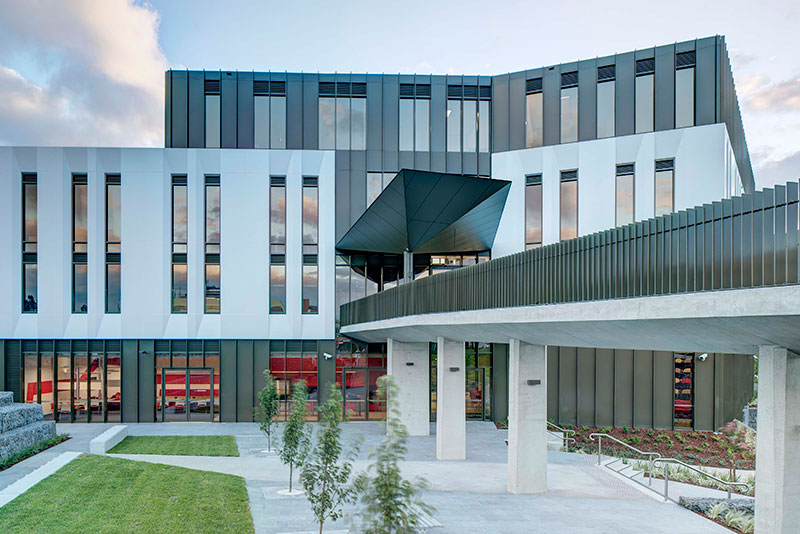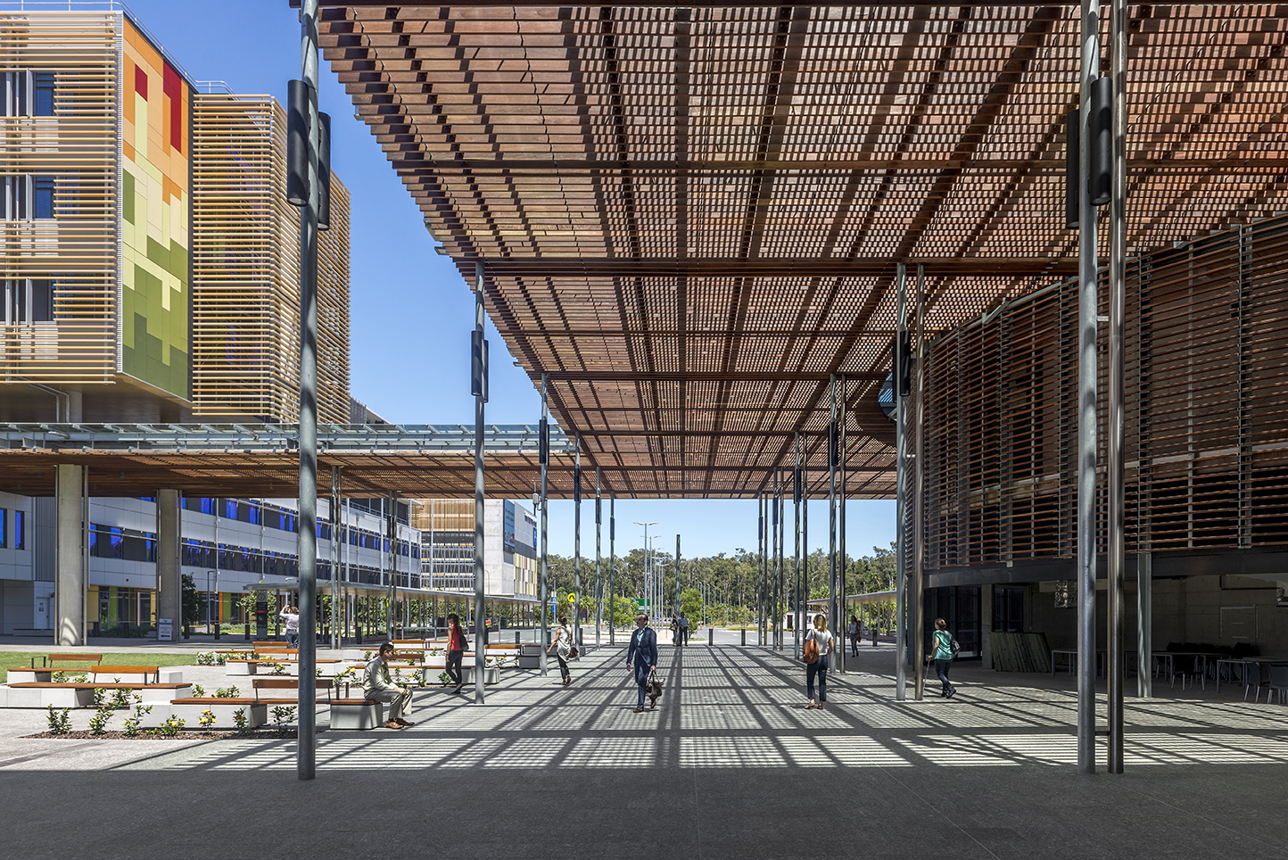Sydney Ambulance Metropolitan Infrastructure Strategy (SAMIS)
The Sydney Ambulance Metropolitan Infrastructure Strategy (SAMIS) underpins a significant restructuring of Sydney’s ambulance network and health infrastructure to better serve the community and paramedics.
The strategy will lead to reduced response times and improve efficiency of service in key areas. SAMIS adopts a model similar to those that have proved highly effective in other countries. This new model sees areas serviced by strategically located Superstations supported by a network of smaller Paramedic Response Points. Superstations house up to 30 vehicles while Response Points house between 2 and 4 vehicles.
Architectus defined a clear path to the new model with design templates for the new Superstations and Paramedic Response Points (pictured). This work was followed by several feasibility studies, through which the suitability of potential sites were investigated and template designs were developed for numerous sites across Sydney responding to site specific conditions.
Spaces are designed and planned for the seamless delivery of services with consistent and simple planning principles adopted across the different Superstation types (10, 20, 30 and 40 vehicle), enabling a streamlined workflow for paramedics and reduction of response times. Each Superstation consists of:
- Make Ready Areas where up to 30 ambulances are parked, maintained and restocked
- Equipment store, repair and servicing areas; oxygen store; medicine store, including a high security medication room
- Briefings, meetings, training areas and two offices for station managers and duty managers
- Amenities including showers, lockers, changing rooms, common area and kitchenette
- Loading dock
Architectus was responsible for the detailed design for several Superstations, developing design templates for site specific conditions at Artarmon, Bankstown, Blacktown, Caringbah, Kogarah, Liverpool and Penrith with construction of Kogarah Superstation overseen by Architectus.



