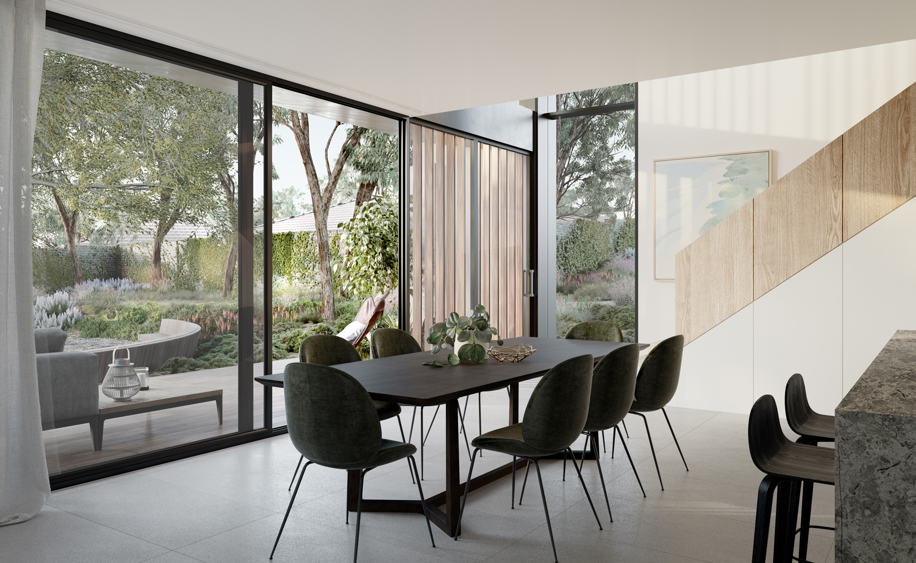
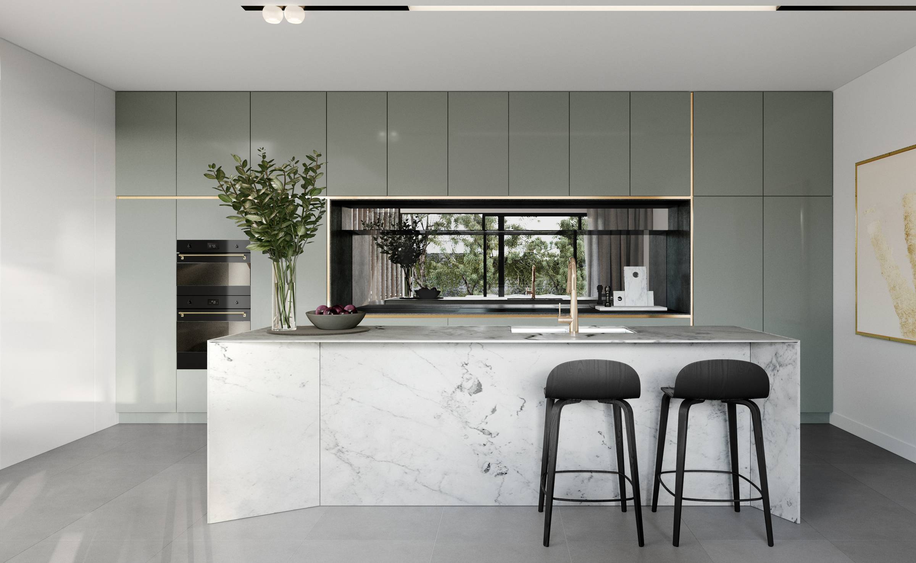
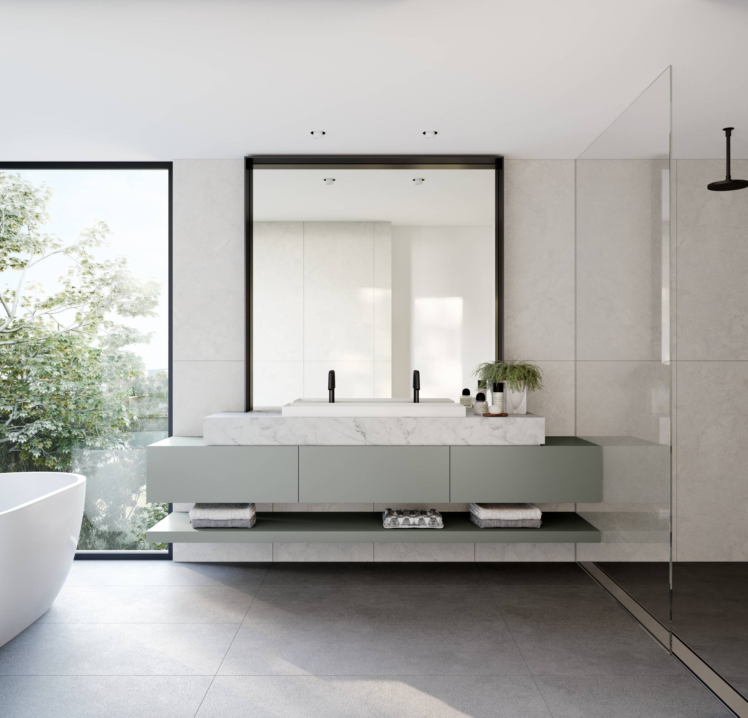
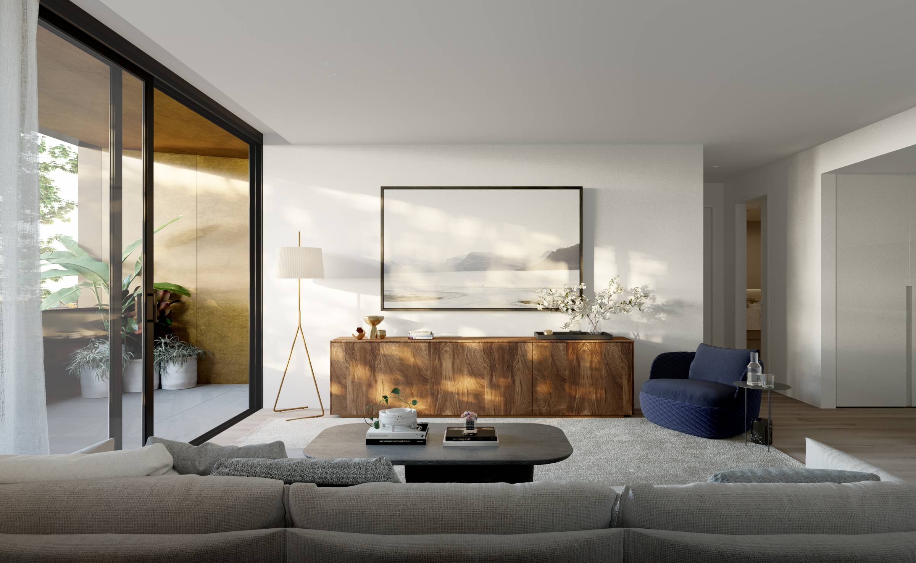
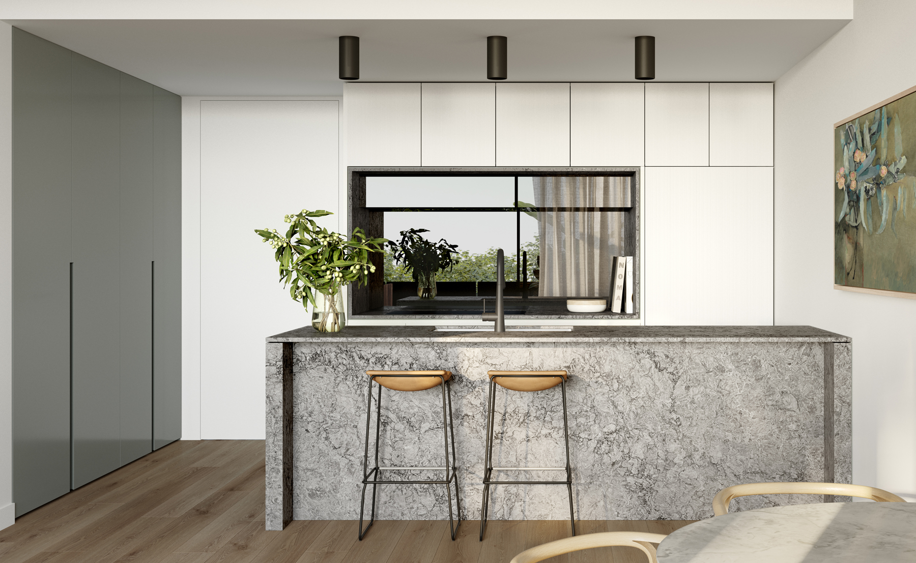
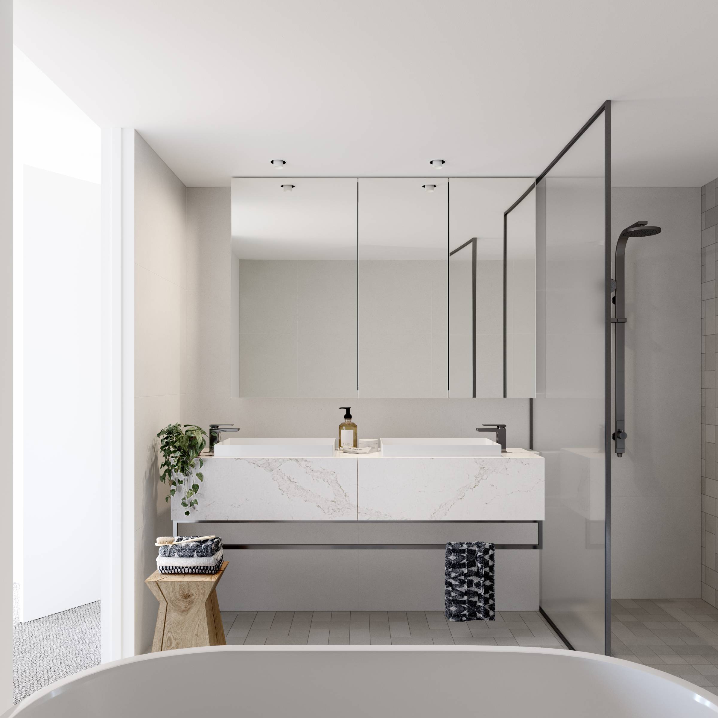
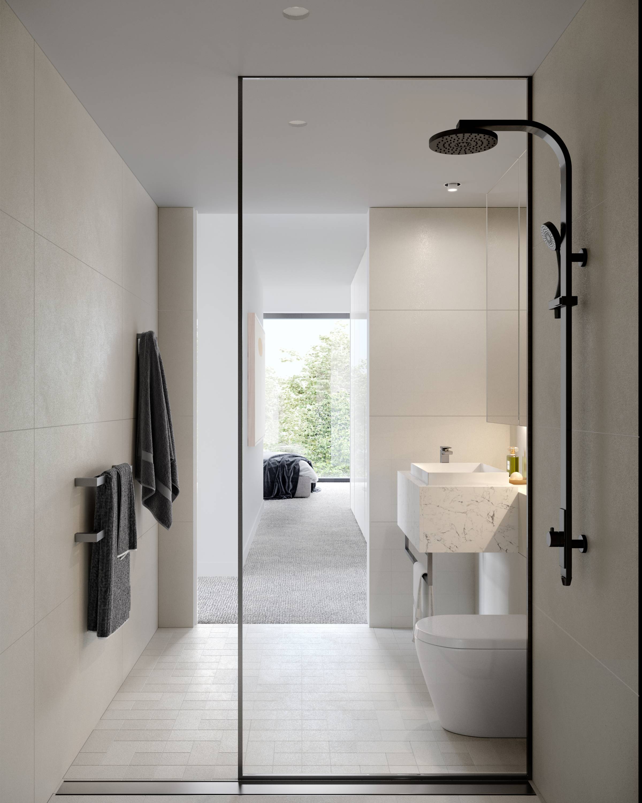
Carefully crafted and meticulously considered, The Grounds is a multi-residential project comprising an exclusive collection of apartments and townhouses. Located in Melbourne’s Ivanhoe East, residences are nestled within extensive gardens and open communal spaces that connect to a generous and lushly-planted landscape.
The interior design concept reflects the building architecture of apertures and portals, framing and natural materials. This concept is evident in both the kitchen and bathroom design. Refined details of Caesarstone, broadloom wool carpets and engineered timber floors ensure an ageless design.
Material selections are curated to endure over time while palette options allow optimal and customised solutions for the individual. The soft muted palette of the apartments provides an alternative to the deeper tones and rich materiality of the townhouse palette. Lighting throughout has been carefully selected to suit each space with a range of track lighting and wall lights.
The kitchen design takes a lead role and is the focal point within open plan living rooms connected to expansive balconies which extend the indoor environment to the views beyond. Beautifully proportioned living spaces combine with a range of relaxed and elegant layouts to give each home a character and unique feel of its own.
Using top European appliances and quality fittings, each kitchen is equipped with concealed rangehoods, built-in ovens, dishwashers and induction hobs which mimic the clean lines and generous workspaces that give the user ample room to create and entertain. This is complemented further with the black finish accents; the tap and black mirror glass splash back provide a vivid contrast against the worktops.
Spatial planning principles ensure there is an ease of access to the appliances. Kitchens with extended areas provide flexibility for integrating additional appliances such as a coffee machine or wine cooler, as part of an upgrade package. A feature island unit positions the ‘wet’ tasks while the ovens and hob are located within a wall unit, all framed by full-height joinery that is finely articulated through accents and vertical detailing.






