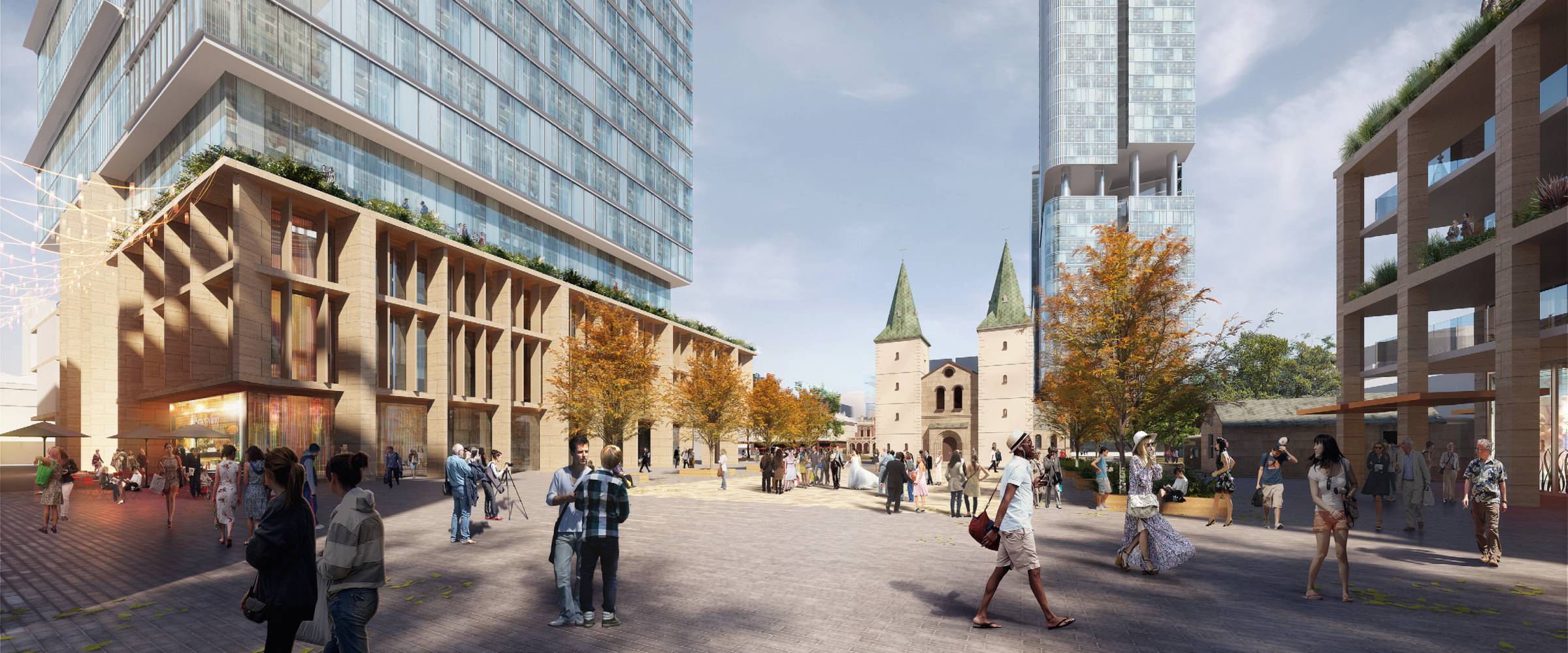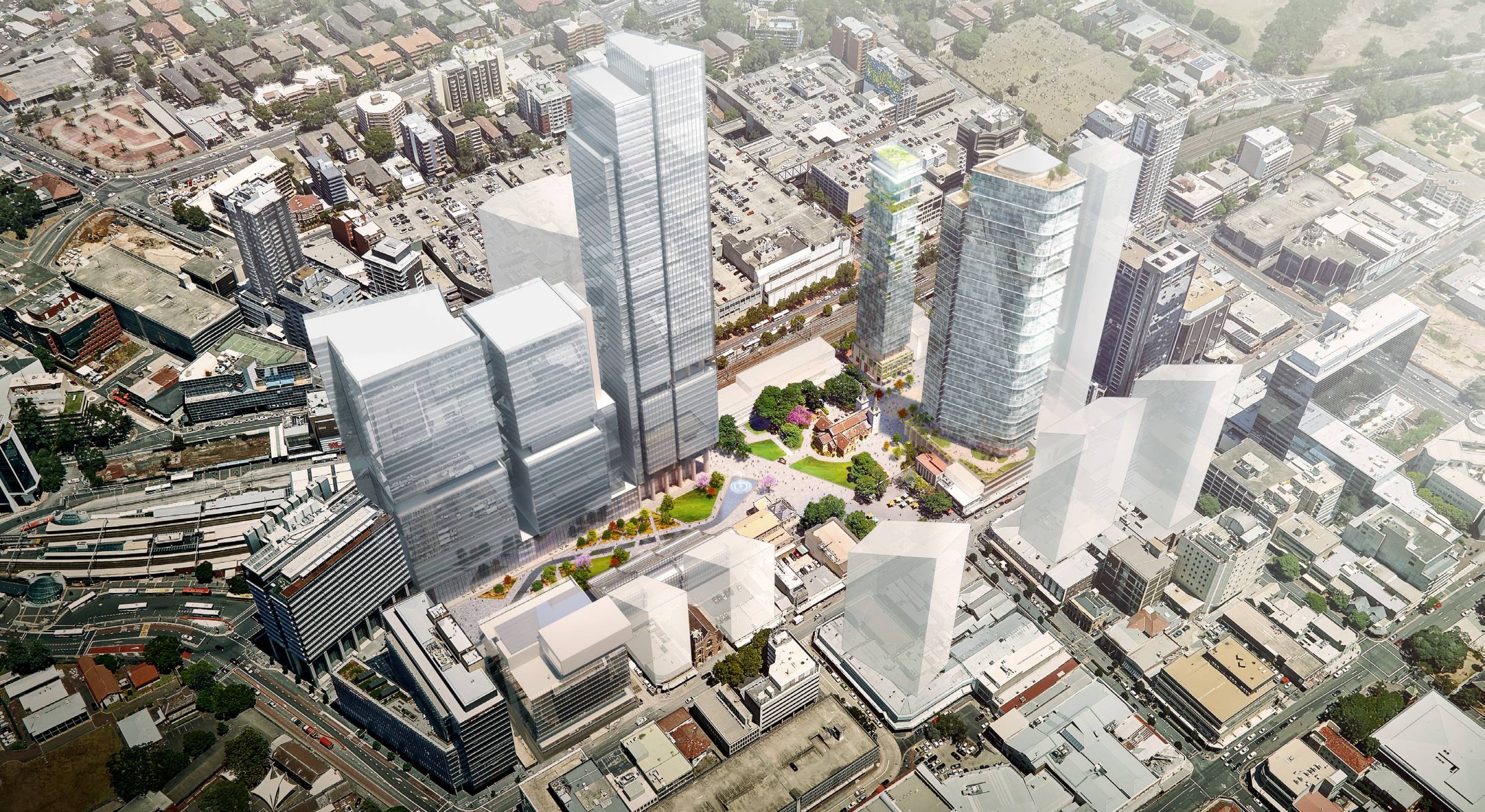

Client:
Anglican Church Property Trust Diocese of Sydney
Location:
Parramatta, NSW
Status:
Completed, 2018
Site Area:
1 ha
Contact Person:
Greg Burgon
Architectus was commissioned to develop a 100-year master plan for the site of the St John’s Anglican Cathedral in Parramatta for the Anglican Church Property Trust Diocese of Sydney.
The site is at the physical and historic heart of Parramatta and its operation and setting need to be updated to meet the aspirations of the new Parramatta. The existing church facilities are not fit for purpose for the growing and diverse church congregation, and there is a need to ensure the ongoing role of the Cathedral in a working contemporary format.
Central to the project is the protection of the important heritage role and prominence of the St John’s Cathedral, which is a focal point of Parramatta, seen directly along Church Street and from the new Parramatta Square. Protection of sun access to Parramatta Square and other public spaces has also been a key driver of the project.
Architectus’ master plan delivers a new square which provides a clear setting for St John’s Cathedral’s important western frontage. This high-quality renewal of the public domain includes a new laneway link to Macquarie Street, sun access to important spaces and reinforces the quality of axial views. It proposes two new buildings of a scale appropriate to central Parramatta, including a significant new commercial tower of up to 180 metres, helping Parramatta to meet its aspirations as an employment centre.
The project has been submitted as a Planning Proposal to Parramatta City Council.


Client:
Anglican Church Property Trust Diocese of Sydney
Location:
Parramatta, NSW
Status:
Completed, 2018
Site Area:
1 ha
Contact Person:
Greg Burgon