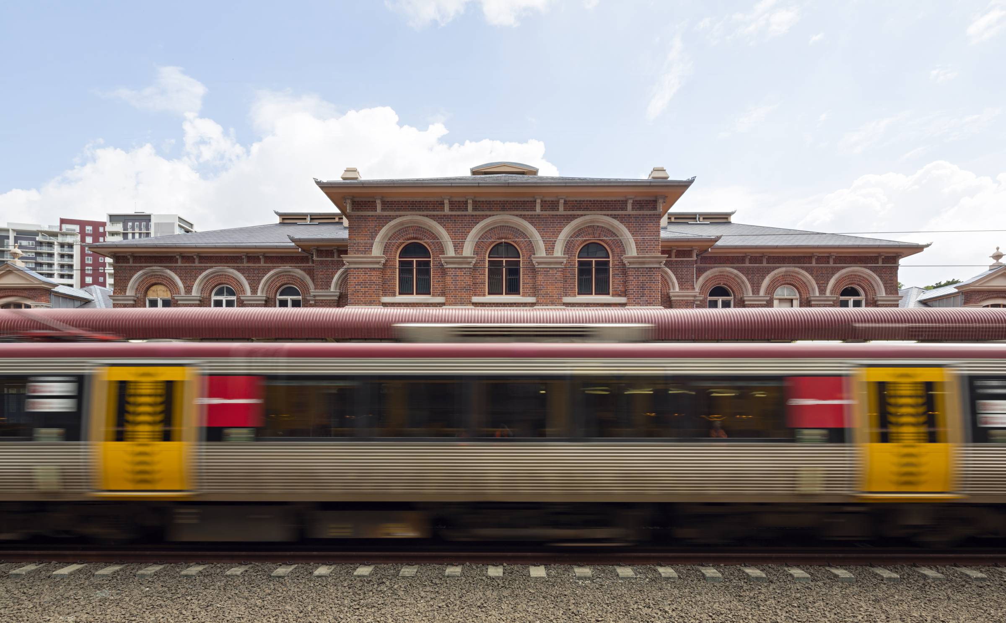
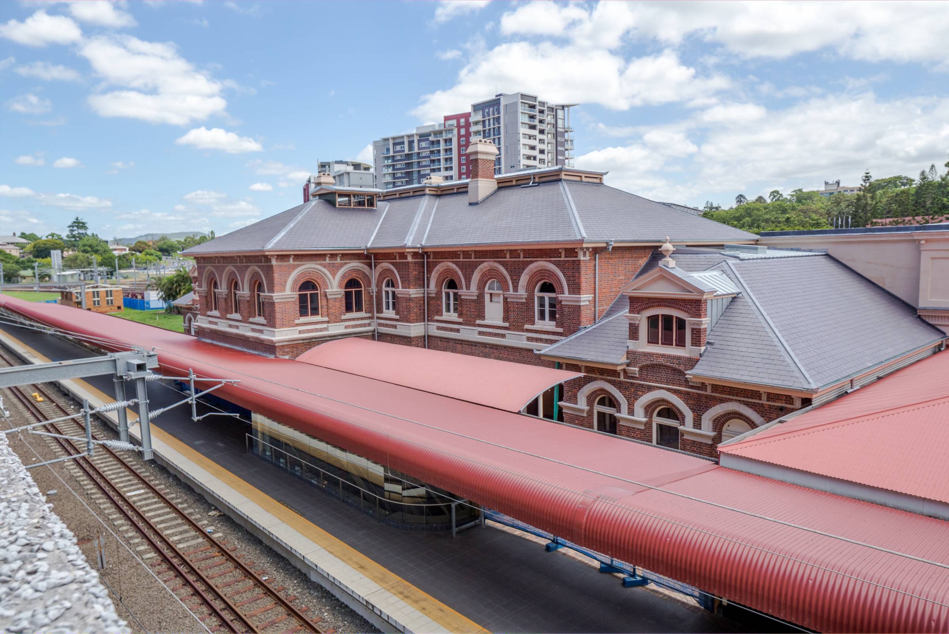
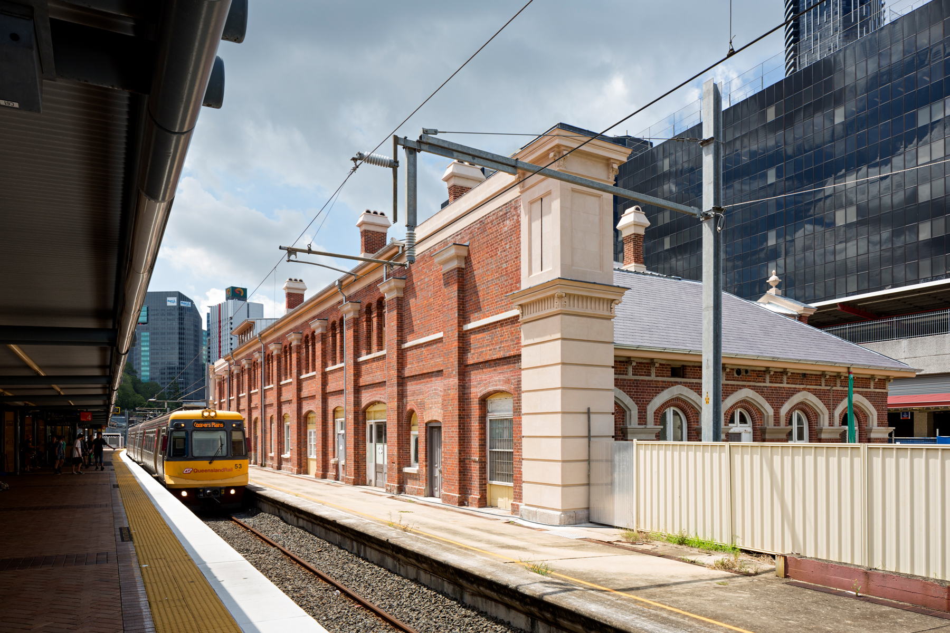
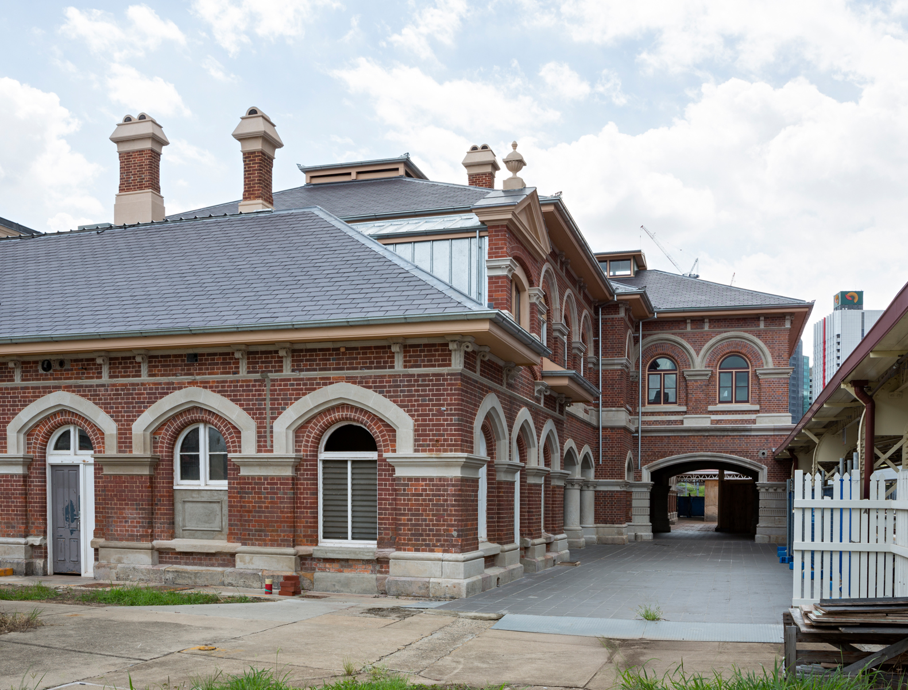
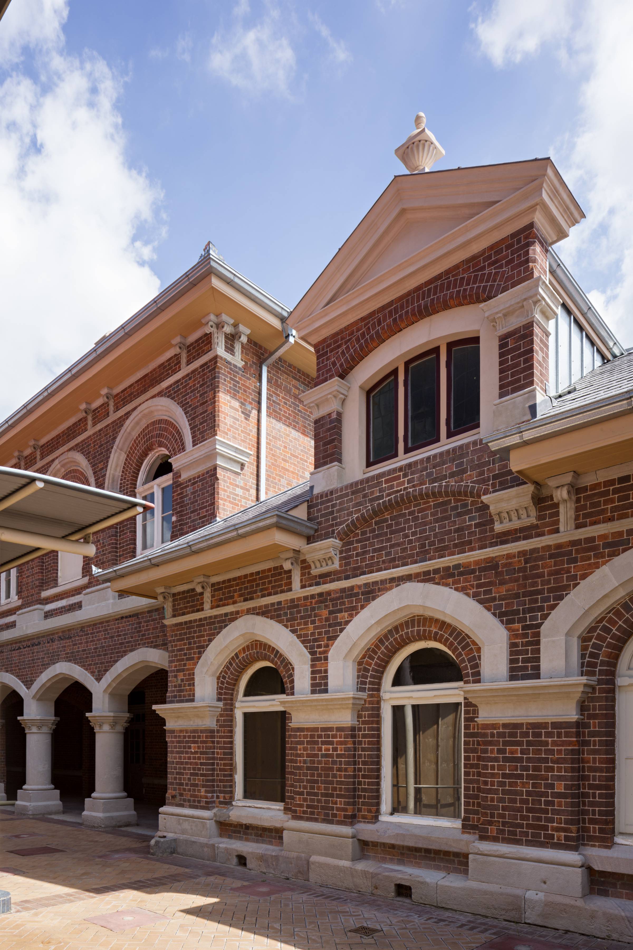
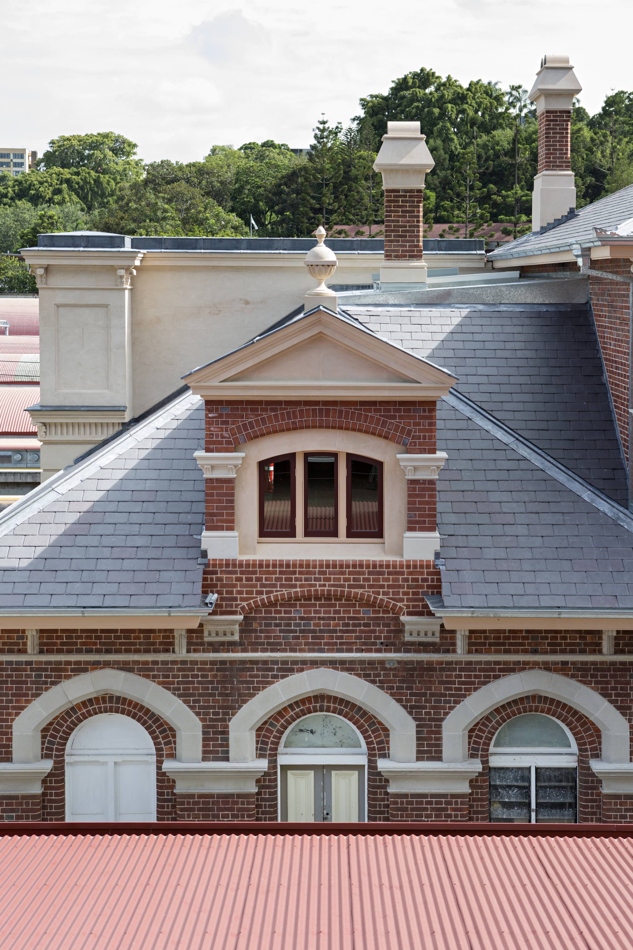
Client:
Queensland Rail
Location:
Brisbane, QLD
Status:
Built, 2014
Floor Area:
1444 sqm
The Roma Street Railway Station was completed in 1875 as the terminus
of the newly constructed railway line from Brisbane to Ipswich. It was a fine two-storey brick building with a large carriage shade designed by Queensland Colonial Architect FDG Stanley.
The 1940s and 50s saw the replacement of the original slate roof with Super Six asbestos sheeting, the external painting of the building, the demolition of the original carriage shade and the addition of an intrusive added storey on the western end of the Station which necessitated the removal of the south western pediment.er floor.
Architectus in association with Michael Kennedy Heritage Architect worked with Queensland Rail and a team of consultants in the planning of the Stage One Stabilisation Works which commenced in 2011, and started on site in 2012. The works involved making the whole building structurally sound and watertight, as well as the restoration and reconstruction of external elements on the upper floor.
The major works in Stage One were undertaken by Kane Constructions with additional specialist tradespersons undertaking reconstruction and restoration of the brick, plaster, lead flashings, window joinery and stone works.






Client:
Queensland Rail
Location:
Brisbane, QLD
Status:
Built, 2014
Floor Area:
1444 sqm
Australian Institute of Architects (QLD), Don Roderick Award for Heritage, 2015