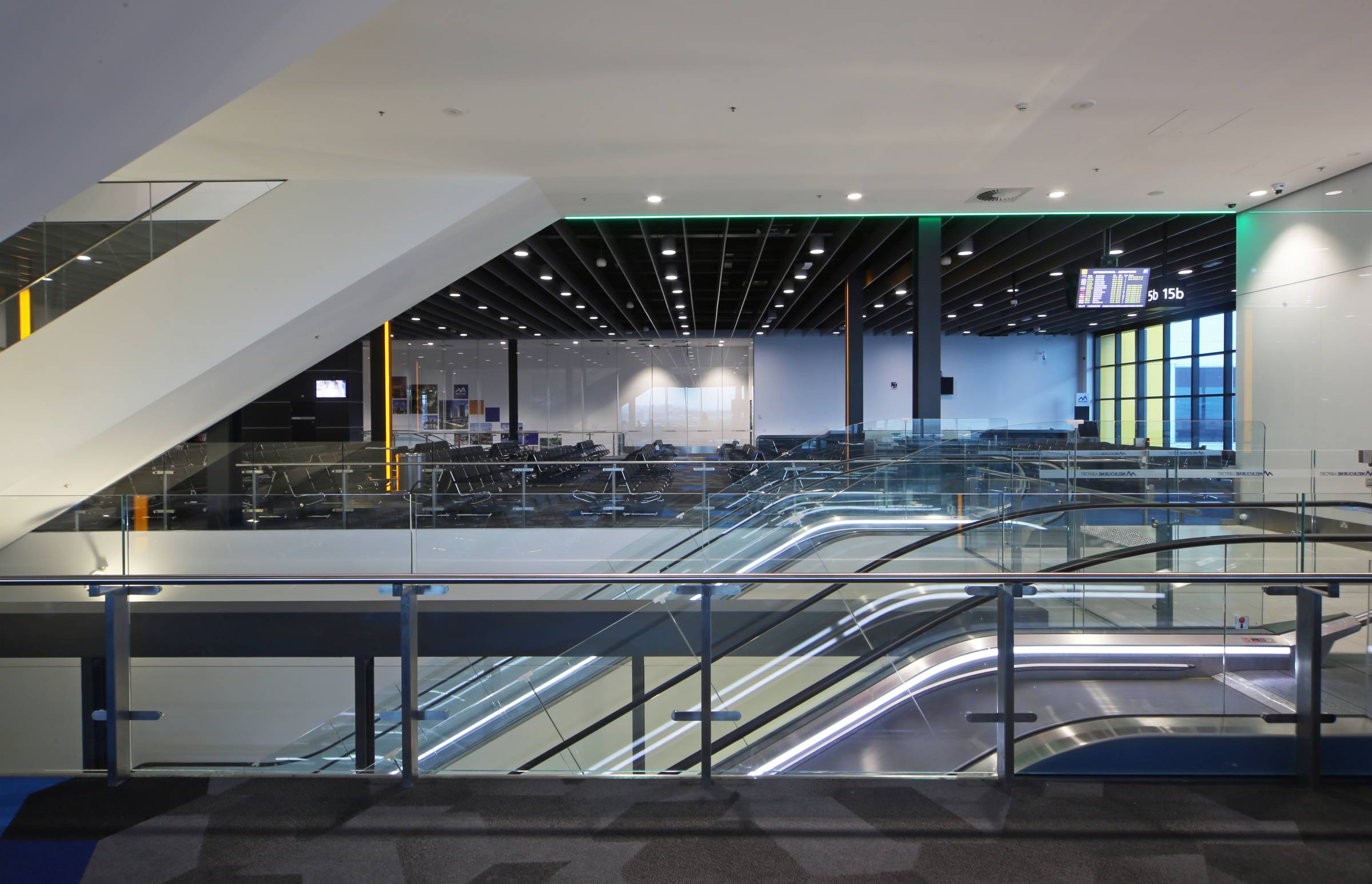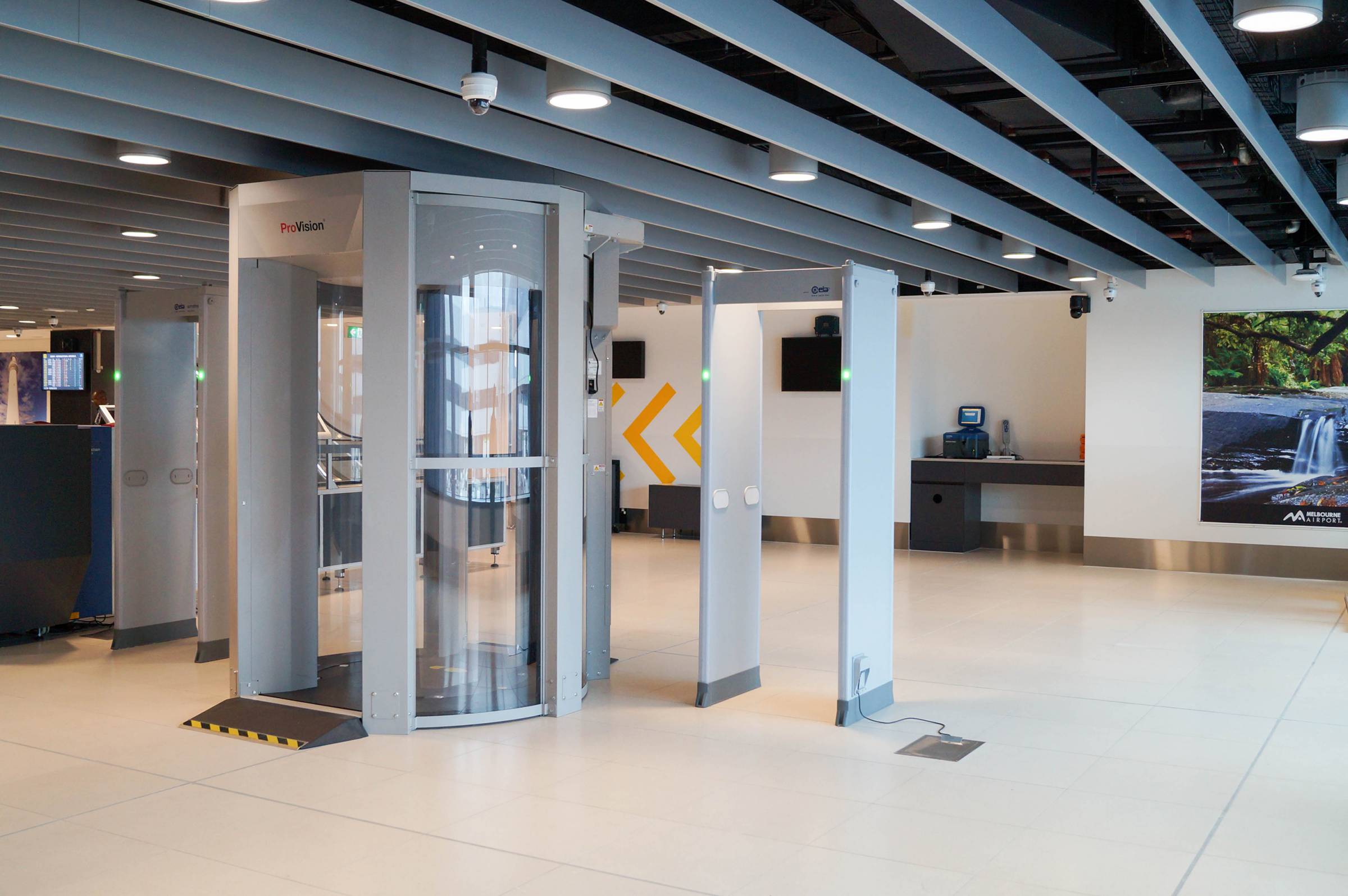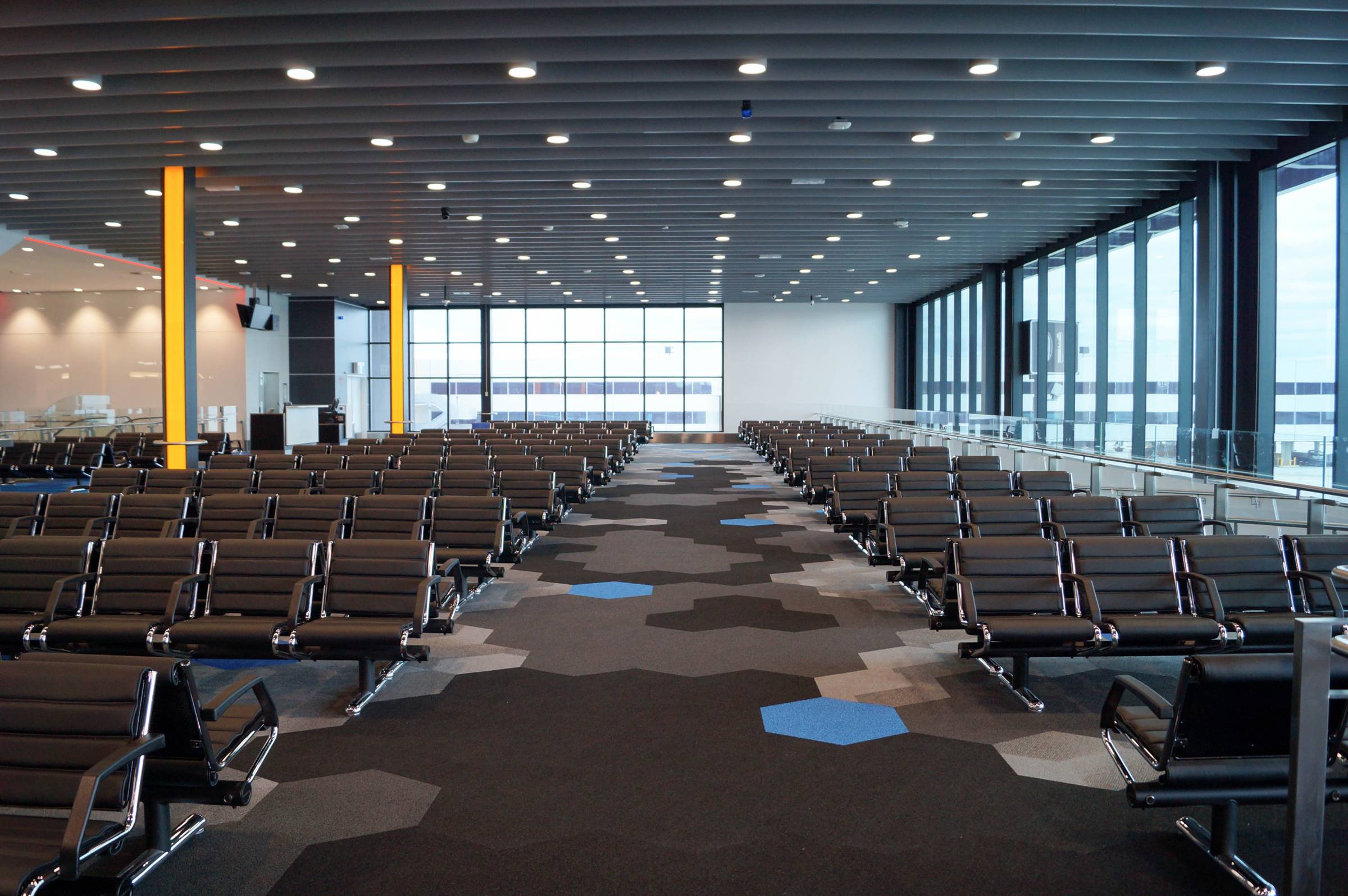


Client:
Melbourne Airport
Location:
Tullamarine, VIC
Status:
Built, 2015
Floor Area:
5000 sqm
Project Value:
$65.5m
Contact Person:
Ruth Wilson
To meet forecast demand, Melbourne Airport instigated a feasibility study to find a location for departures bussing facilities in T2. Several development options were identified by our team with the site on the west face of the existing satellite emerging as the preferred option as it maximised the area that could be developed for premium airline lounges, and was the ideal long-term location for the transit screening point.
The project provides capacity for two simultaneous Code E bussing operations, with waiting passengers held in the full amenity of the Departures Level rather than at the Apron. On the upper level, 2100 m² of shell and core space is provided for premium airline lounges, with panoramic views over the airfield and western planes beyond.
The lounge escalators, lift and lobby are the first of Melbourne Airport’s ‘premium touch points’ and are fitted in black and white marble with reflective elements heralding the luxury of the airline lounges that await beyond.
The design has been undertaken with the understanding that the T2 Transformation plans foresee the expansion of the current Cross Concourse as the airside retail hub or ‘Marketplace’. The T2 Bussing, Airline Lounge and Transit (BALT) Expansion can be seen as the first step in this ‘Marketplace’ expansion and care has been taken to ensure the design elements confirmed within this phase do not hamper the intentions of the future phases.



Client:
Melbourne Airport
Location:
Tullamarine, VIC
Status:
Built, 2015
Floor Area:
5000 sqm
Project Value:
$65.5m
Contact Person:
Ruth Wilson