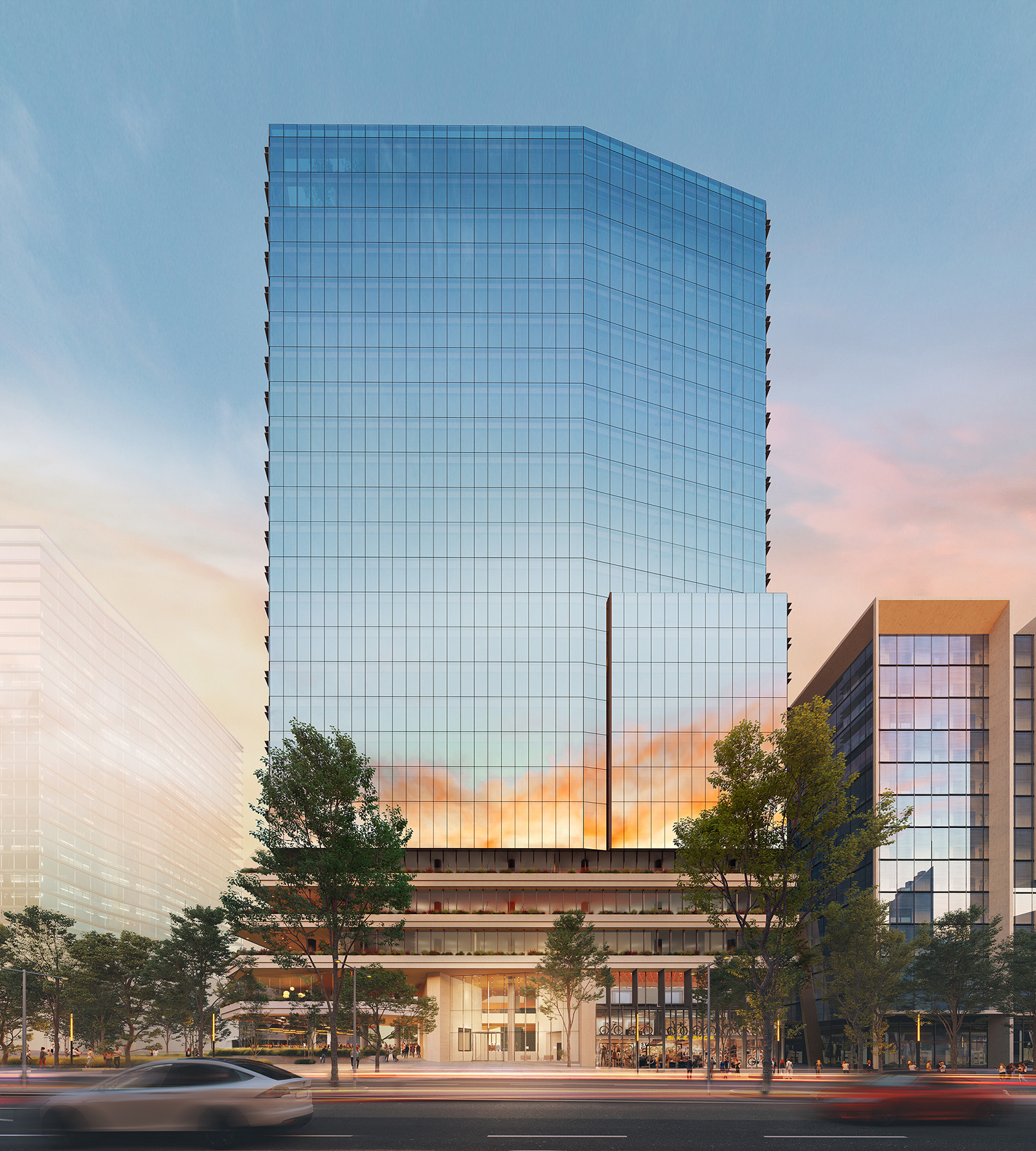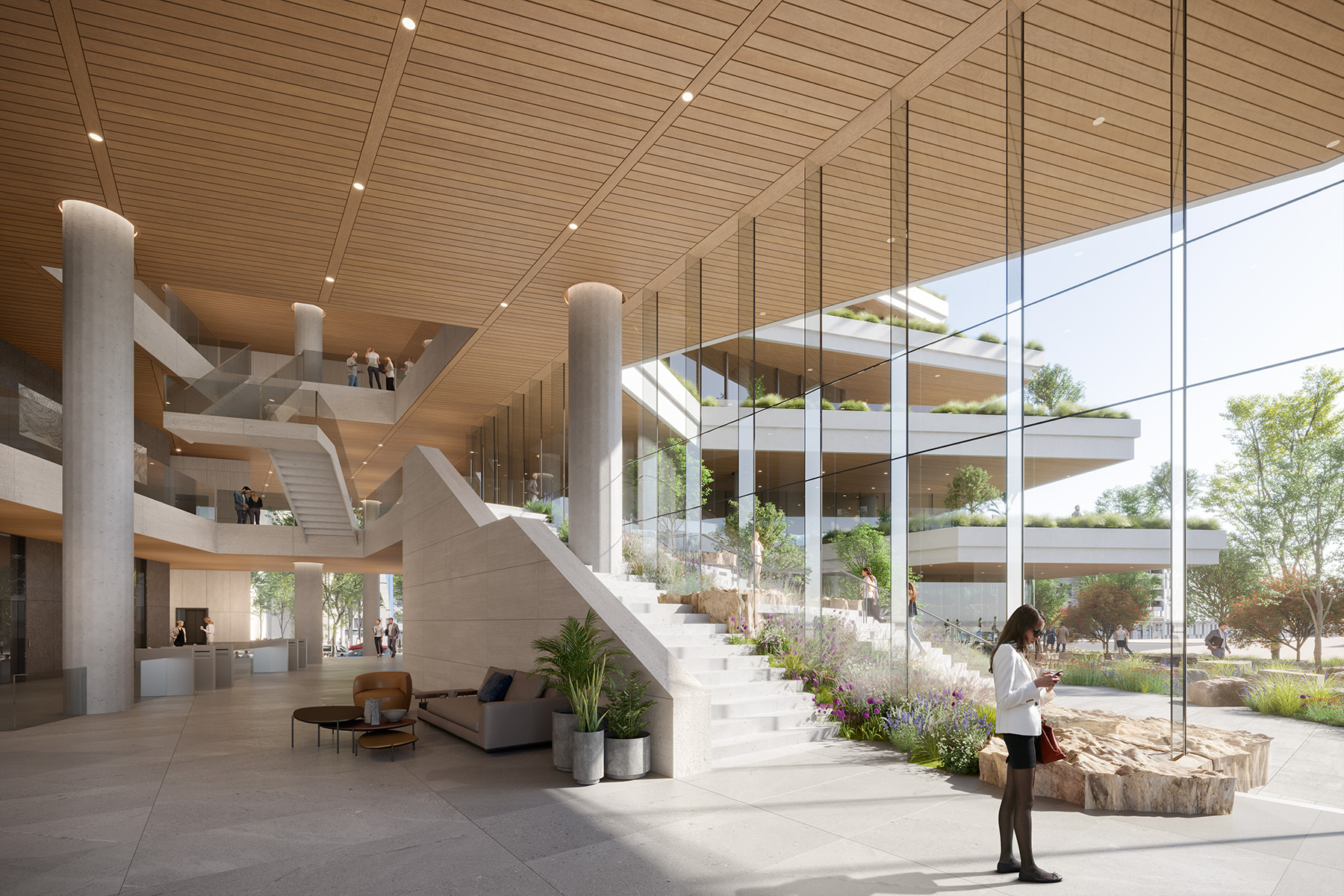

Client:
Flagship
Location:
Perth, WA
Status:
Design
Value:
$180m
Floor Area:
64 042 sqm
Contact Person:
Mark Black
The future 27-storey commercial tower at Kings Square 5 will sit respectfully within the broader aspirations of the Perth City Link Precinct; the tower’s considered positioning on site and podium resolution have been influenced by the desire to create a commercial building in harmony with the city vision.
The building design is a careful balance of context and scale. The tower is simple and contemporary. It responds to the form and order of the Wellington Streetscape and the developing precinct. An incision in the tower’s western façade symbolises the “language of erosion” that has shaped the natural landscape of Perth across time.
This theme of water and erosion is carried into the ground plane design, where it creates a tangible sense of place; here, a landscaped public plaza subtly envelops the ground plane from the north-western corner of the site, integrating active café and restaurant alfresco areas with the commercial lobby entrance and further permeates to the upper podium’s complementary activities.
At the heart of the site, the commercial entry lobby will be accessed from both Wellington Street and Telethon Avenue. It is a legible focal point for people approaching the tower from the public plaza or Wellington Street, who, looking ahead, will see a tranquil and refined space constructed from high-quality materials and surrounded by the bustle of the outdoor plaza.
Elsewhere, there will be 20 storeys of office space, food and beverage tenancies on the ground floor, a basement level car park, terraced co-working/office spaces and a conference centre, and an 1191 sqm amenity and wellness area with the end of trip facilities.
Architectus’ response endeavours to realise the potential of this unique site and conceptualise a workplace solution that is authentic to place. A multiplicity of flexible agile environments that cater for private, semiprivate and public interfaces will underpin our strategy to create a sustainable future-focused workplace.


Client:
Flagship
Location:
Perth, WA
Status:
Design
Value:
$180m
Floor Area:
64 042 sqm
Contact Person:
Mark Black