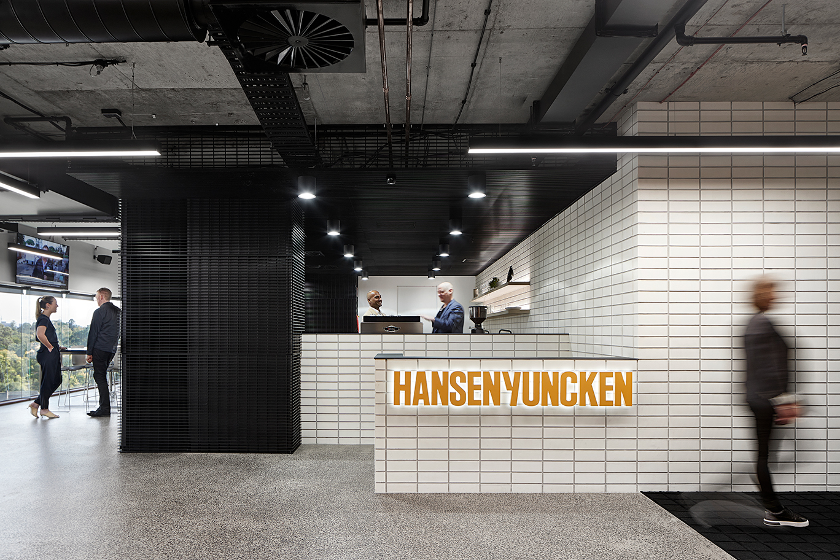
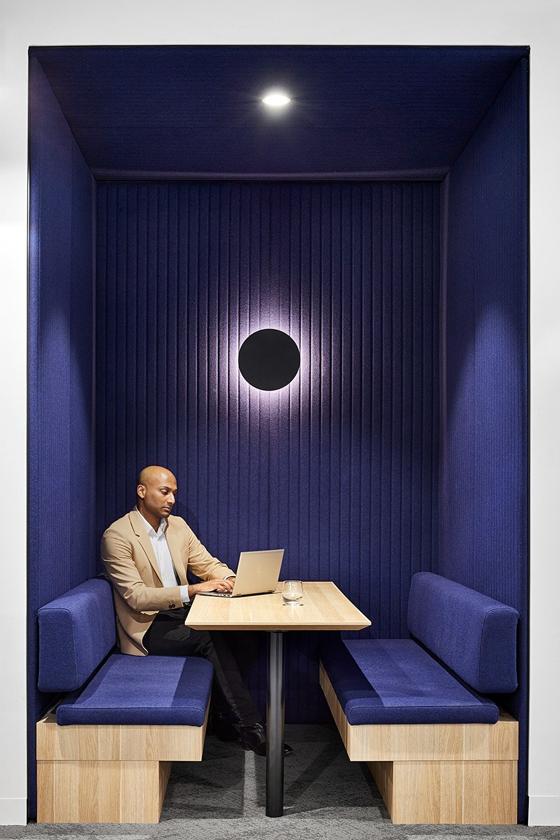
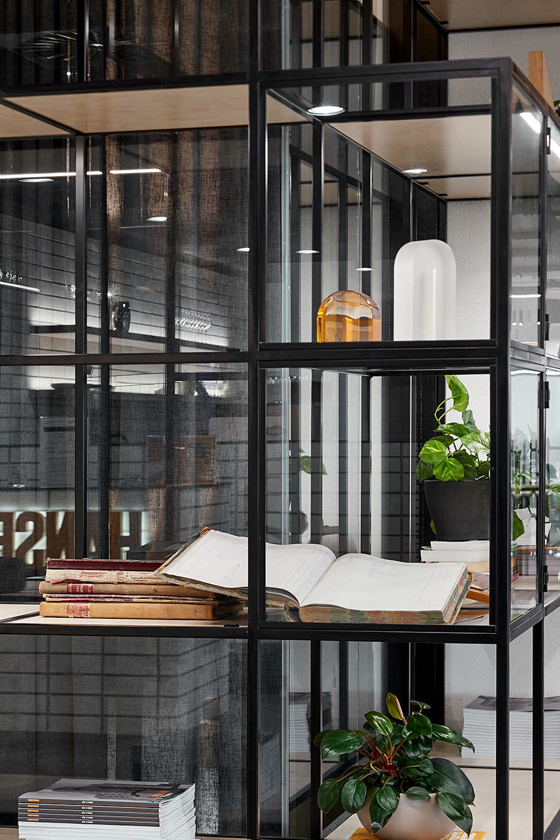
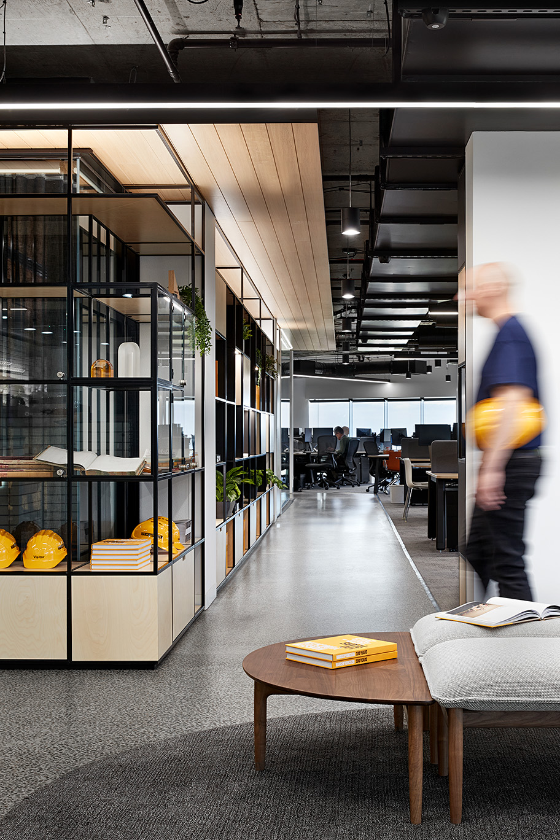
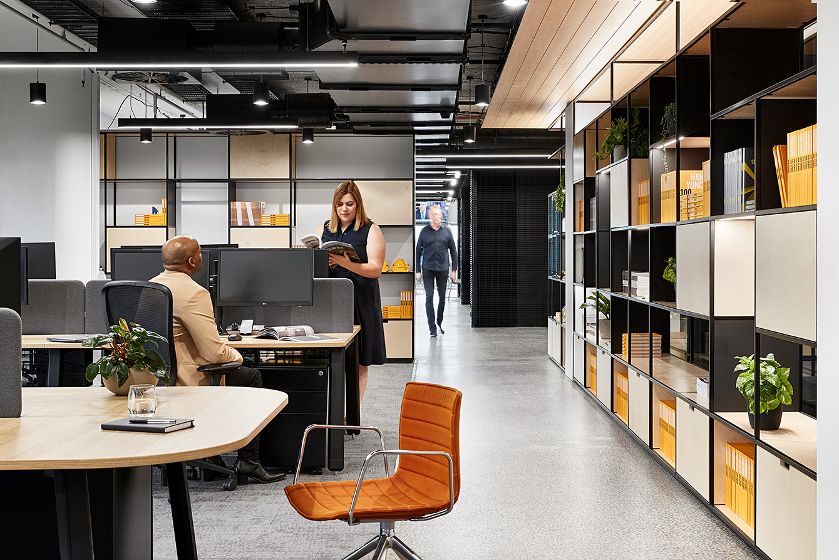
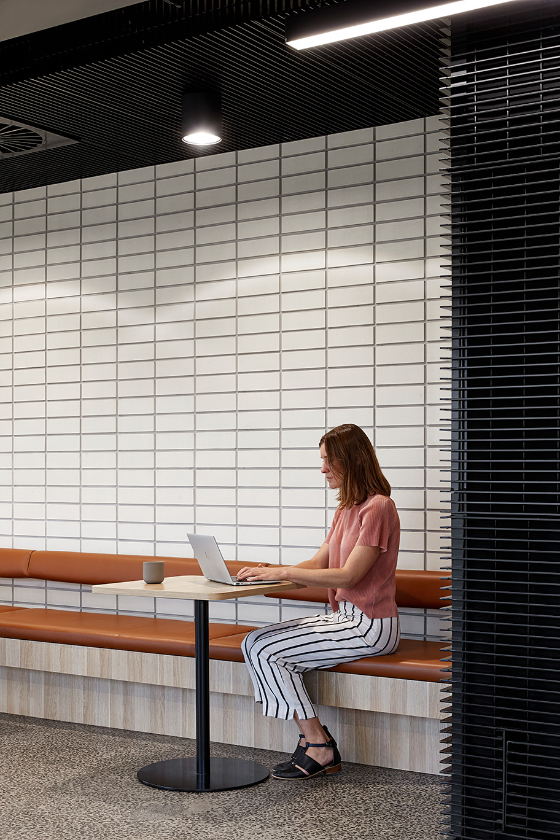
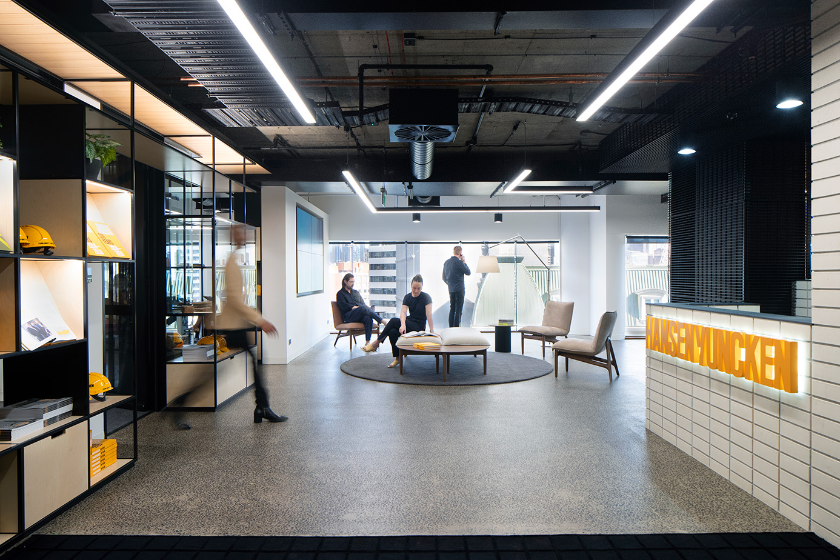
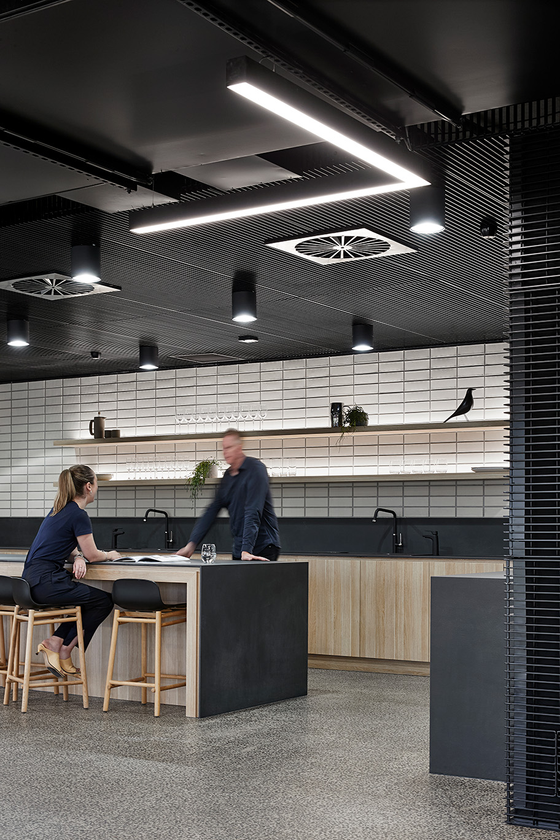
Client:
Hansen Yuncken
Location:
Melbourne, VIC
Floor Area:
760 sqm
Status:
Built, 2021
Contact Person:
Sean Bett
Building Contractor Hansen Yuncken has embarked on a fresh chapter of their impressive lineage by launching their new Melbourne head office. Architectus partnered with Hansen Yuncken and Norman Disney & Young to design the Level 10 space in the recently re-positioned 412 St Kilda Road. With sweeping views of Albert Park Lake, the Shrine of Remembrance and the city skyline, the new workplace promotes staff, client, contractor and consultant interaction through expansive collaborative and social settings.
The fit-out communicates Hansen Yuncken’s proud ethos of being collaborative and future-focused while honouring the history that shaped their present and guides their future. The visitor experience is one of welcoming hospitality, with the first sightline being to the all-important coffee machine and generous social spaces. The history of Hansen Yuncken is displayed in a gallery that wraps the boardroom, while the present and future are shown through large-scale digital displays.
The inviting, open-plan workplace environment has been created using a palette that evokes the raw construction materials: brick, steel, raw concrete, and natural timber. Staff can choose between flexible breakout, focus and collaborative spaces equipped with state-of-the-art technology and audio-visual facilities.
During the consultation process, we paid attention to how meetings occur; it became clear that not all gatherings need a closed meeting room. Instead, the kitchen became a hub for more collegiate and informal discussions, so the final fit-out supports these relaxed interactions. This project took place during the height of Melbourne’s relentless Covid-19 lockdown, which made designing the communal areas more heartfelt than usual as it was a promise of better times ahead. The design acknowledges that the pandemic has changed how teams function by emphasising technology and acoustics that enable effective remote and hybrid working.








Client:
Hansen Yuncken
Location:
Melbourne, VIC
Floor Area:
760 sqm
Status:
Built, 2021
Contact Person:
Sean Bett