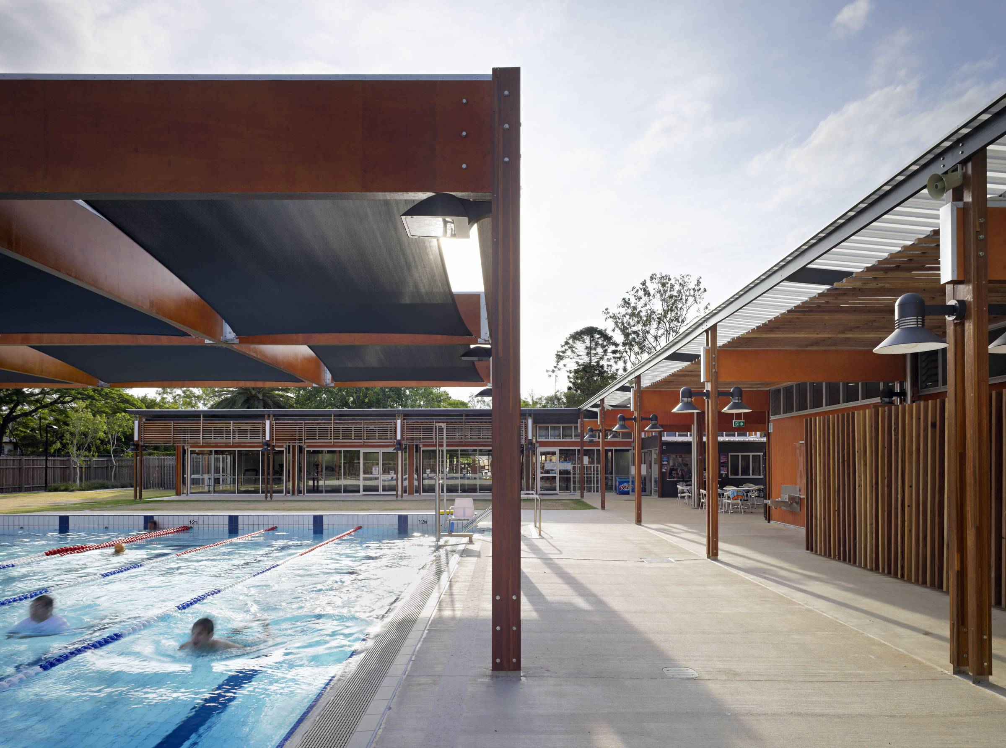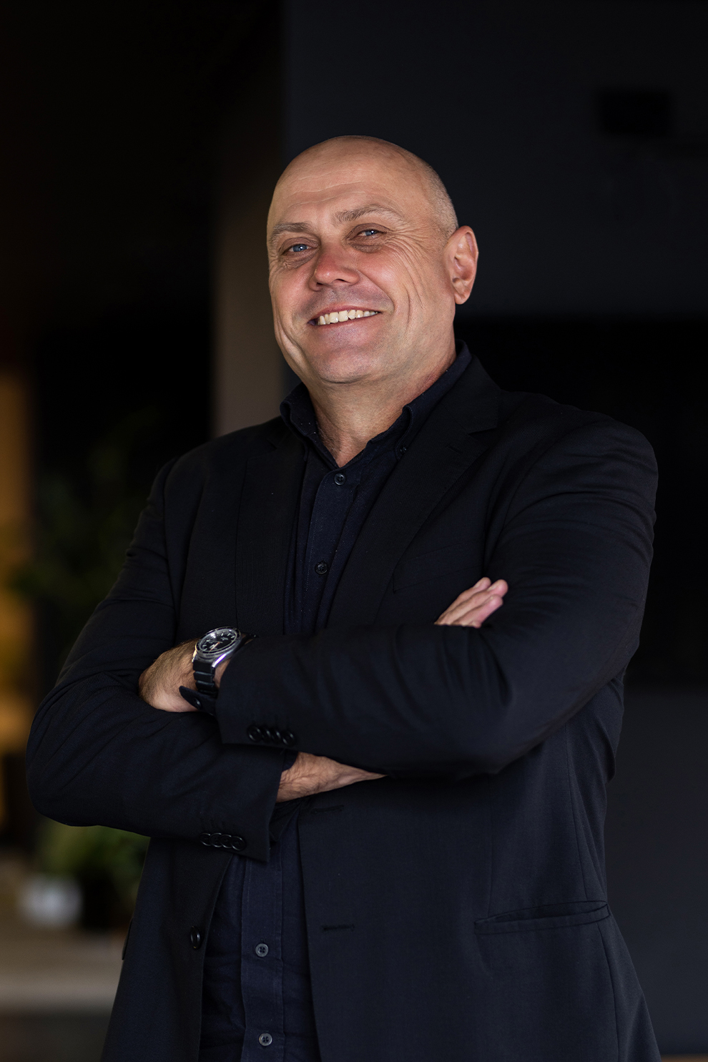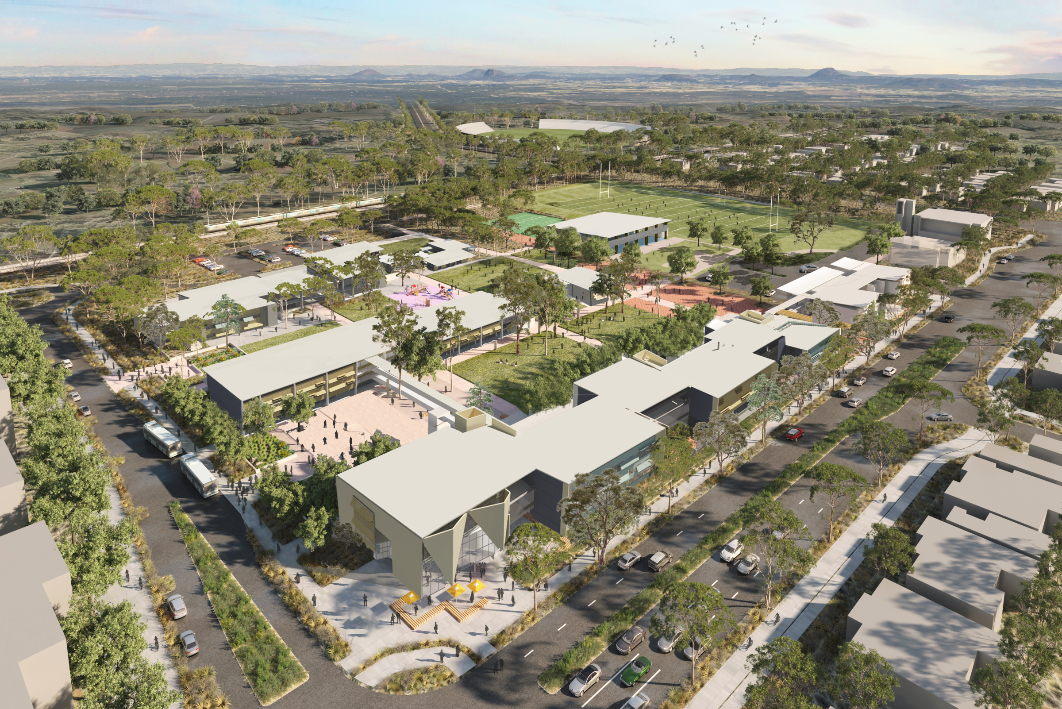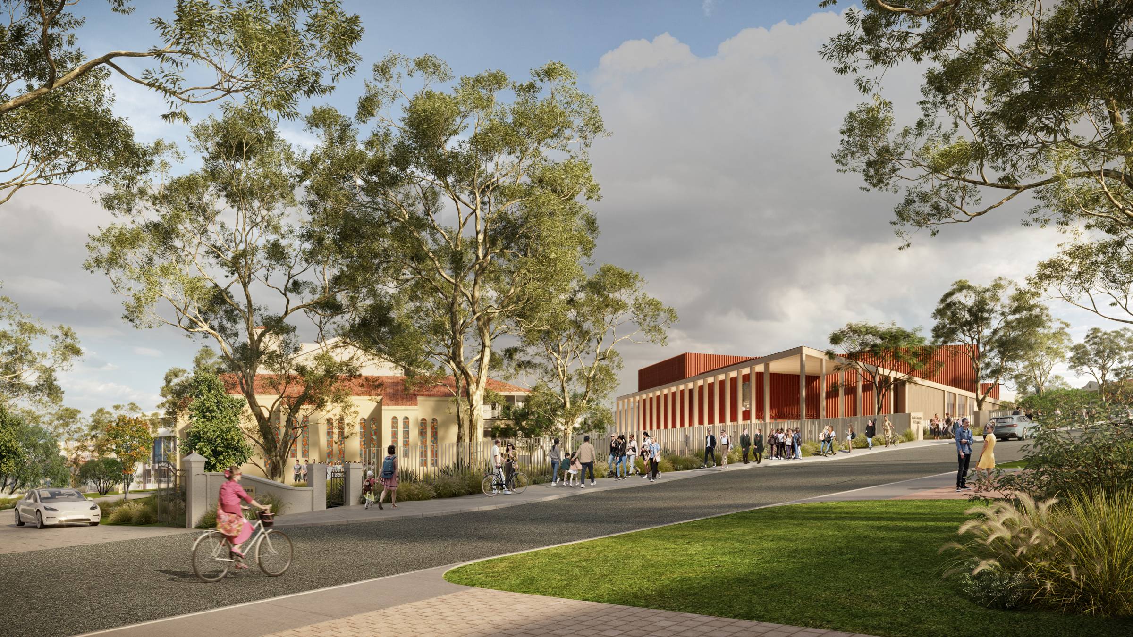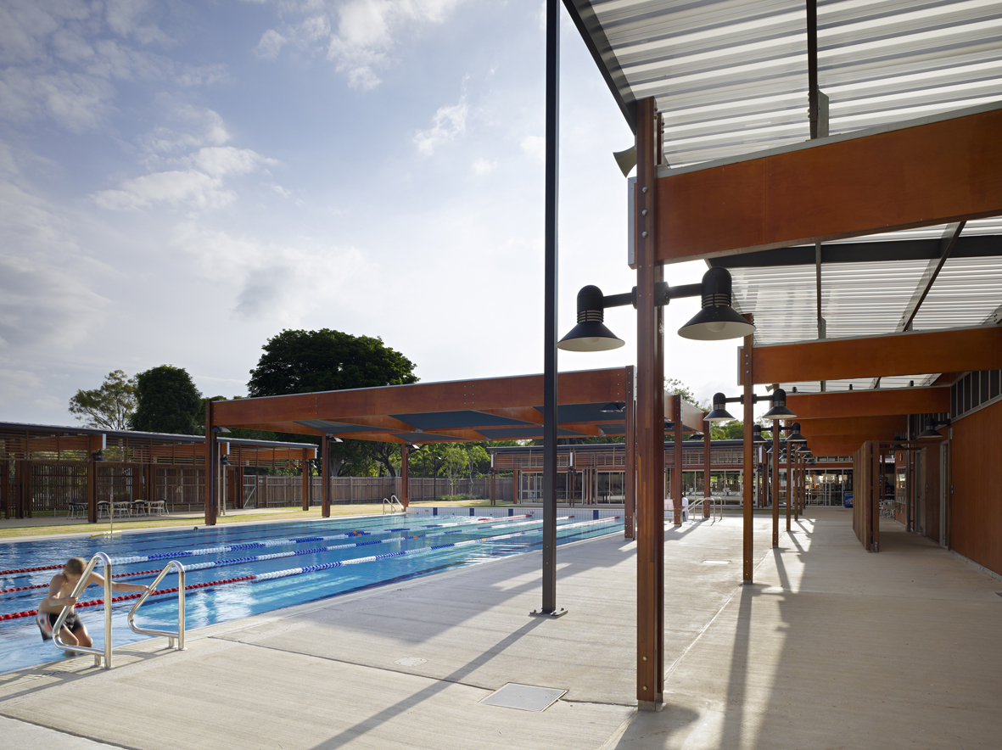
UQ Gatton Aquatic Sports Centre
Client:
University of Queensland
Location:
Gatton, QLD
Status:
Built, 2011
Contact Person:
Dr Stephen Long
The University of Queensland Fitness and Aquatic Centre comprises three main buildings arranged around a large landscaped space with a 25-metre swimming pool. The buildings are linked by a well-scaled open veranda that forms the circulation route around the edge of the courtyard.
Externally, the buildings are wrapped together with a vertical batten screen that follows the perimeter of the complex, providing a textured edge that unifies the whole. One building contains a large gymnasium / multipurpose space, kiosk and office area while the other contains the amenities, store rooms, and plant room. An outdoor function area is housed in a large open pavilion-like structure.
Light batten screens trace the inner edge of the central courtyard and a light translucent sheet roof, floating above the beams, creates an open but sheltered spatial character that evokes Queensland’s early timber building traditions.
With its timber textures and filigree shade the complex produces a languorous and sensual atmosphere well suited to its functions of health and recreation.
The emphasis on passive design and a simple elegance of structural form met the client’s need for an efficient and economical complex with a relaxing human scale, which will make a lasting and important contribution to the life of the Gatton campus. The new pool complex replaces an existing facility built in the 1950s, with the previous pool perimeter traced out in the landscaping of the central courtyard space.

Client:
University of Queensland
Location:
Gatton, QLD
Status:
Built, 2011
Contact Person:
Dr Stephen Long
Awards
Australian Institute of Architects (QLD), Darling Downs Regional Commendation, 2012
