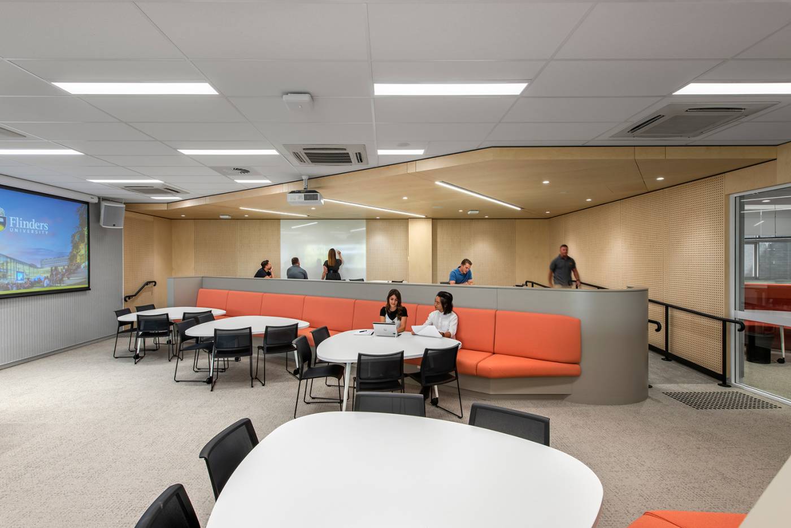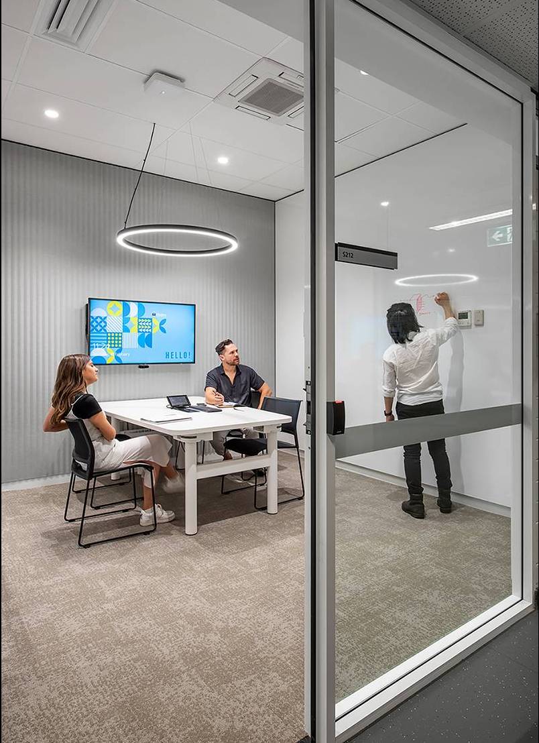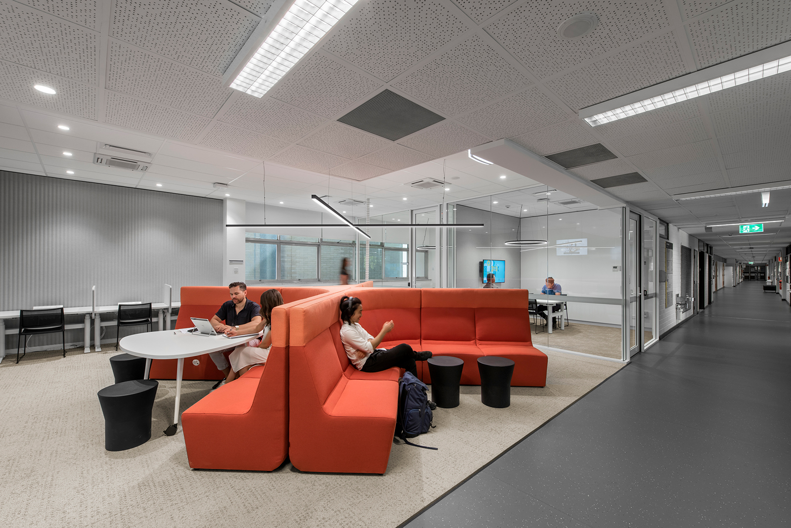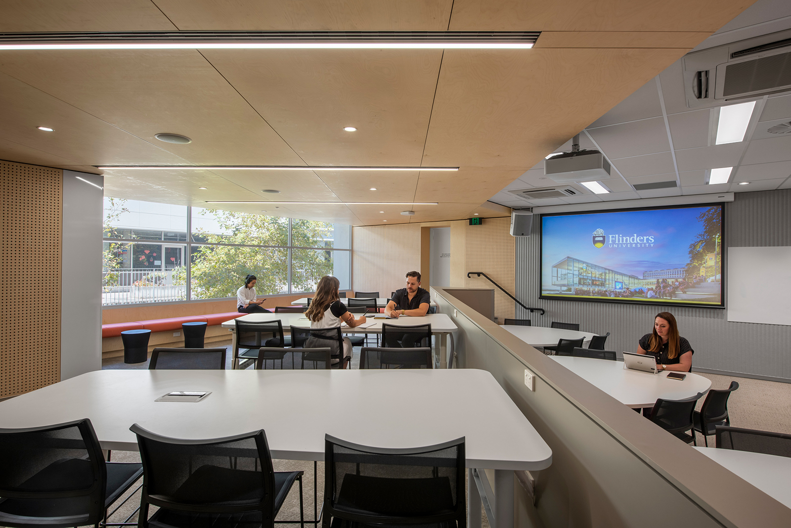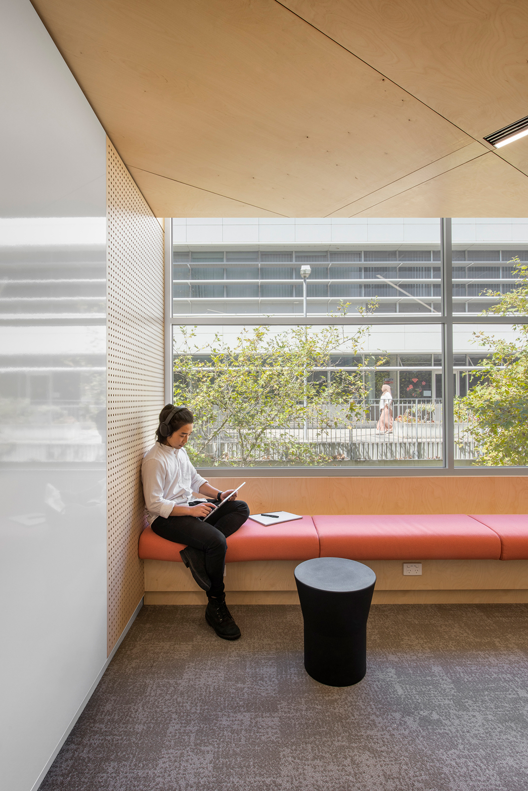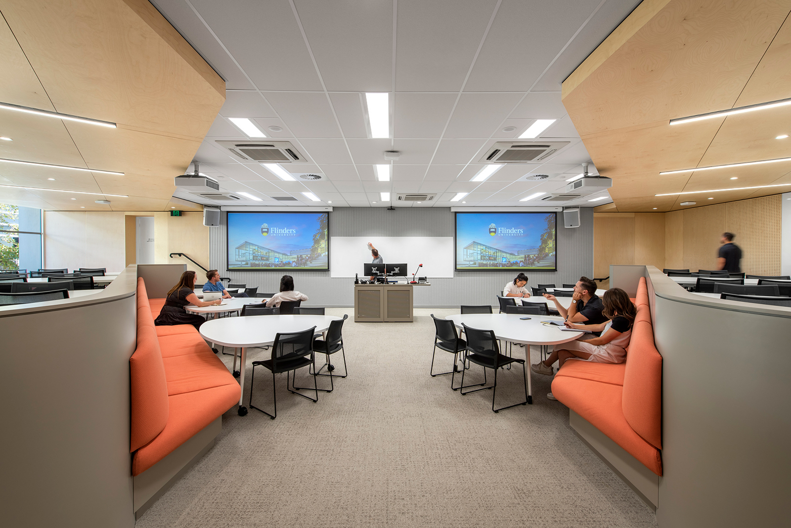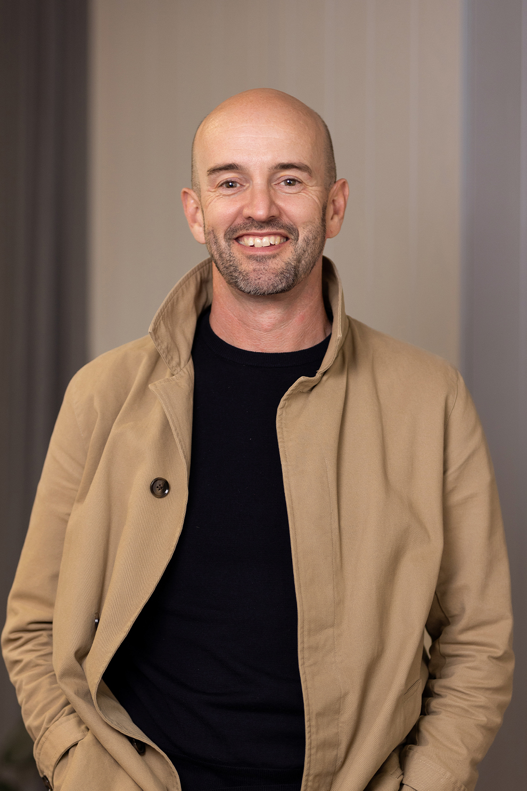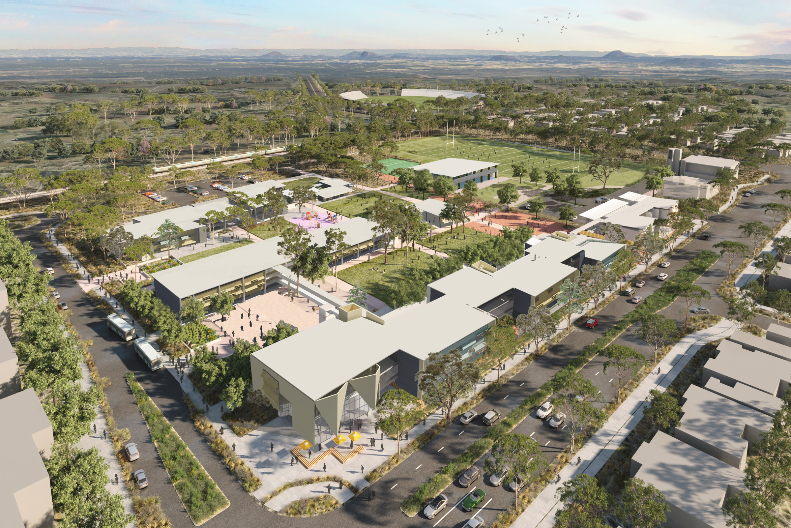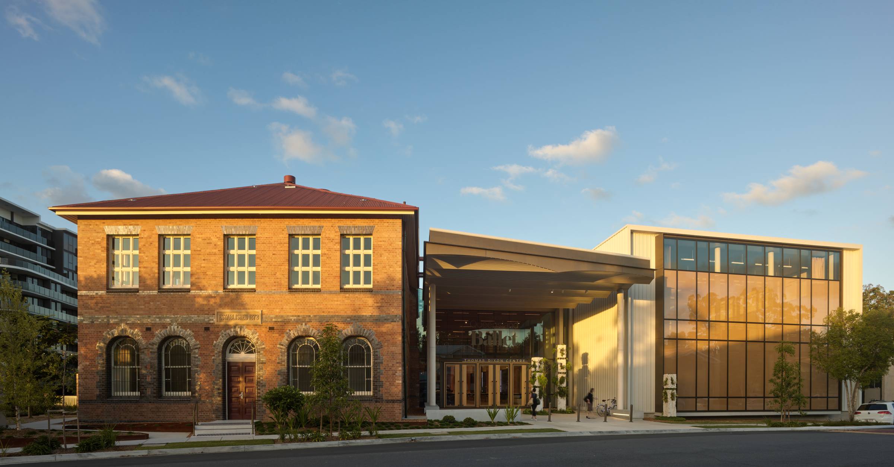Client:
Flinders University
Location:
Sturt Campus, SA
Approx value:
$1.2m
Floor Area:
260 sqm
Status:
Built, 2020
Contact Person:
Andrew Schunke
The Flinders University Sturt Learning Space Programme 2020 project includes the conversion of a large and dated, fixed sloped-seating lecture theatre into a modern and flexible teaching and learning space for 70 people.
Commenced and delivered entirely within the period of the COVID-19 pandemic, all large stakeholder workshops were facilitated exclusively online and all site meetings conducted virtually. Mobile furniture and adaptable servicing enables the room to accommodate multiple modes of teaching and learning.
Natural light and treetop views have been brought into the space through a new large window cut into the masonry wall. A new entry door configuration puts learning and teaching on show and window seats form stairs, allowing for break-out conversations to occur away from the main group. The project team worked hard to ensure that every position, including those on the raised floor levels, allows for universal access, and carefully selected materiality ensures ease of use for the vision impaired.
Working closely with University stakeholders, Architectus defined an additional scope of work, including the conversion of adjacent offices into a series of informal student break-out and work spaces. Through Architectus’ careful planning and design the additional scope of work was successfully realised within the original scope of work’s timeframe and budget.
