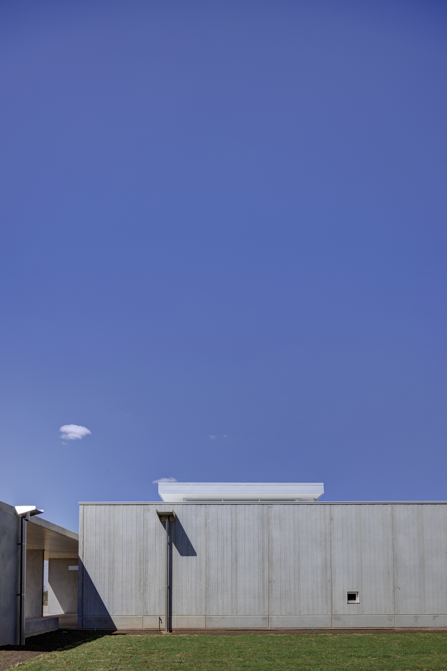
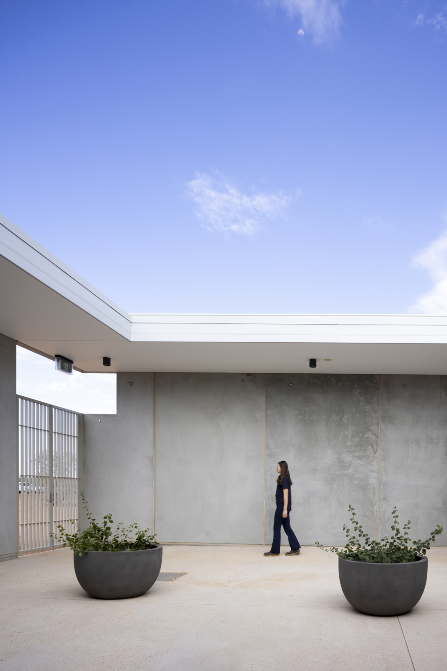
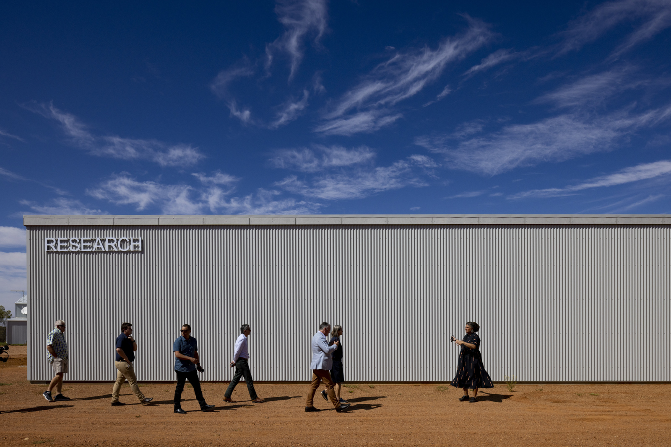
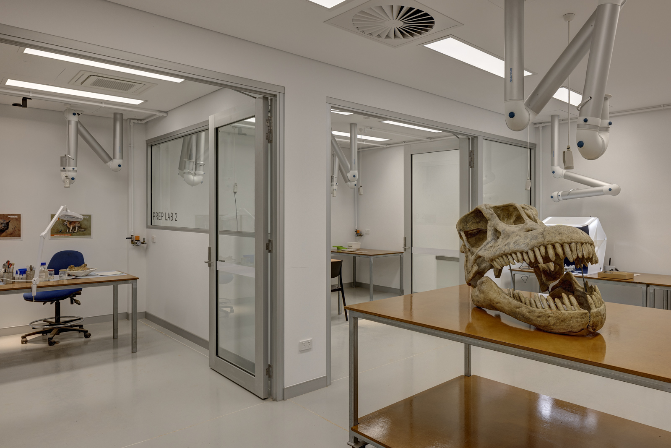
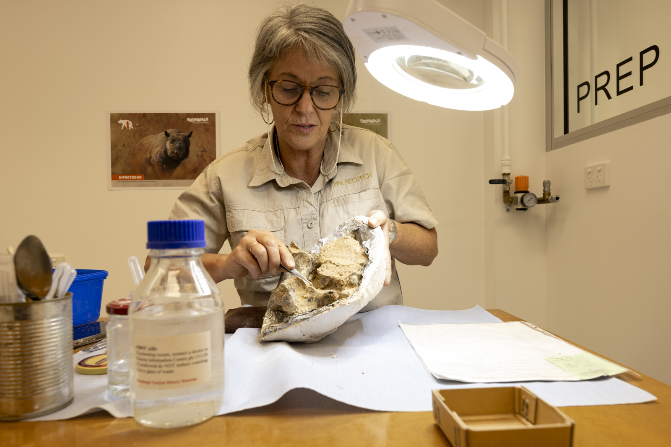
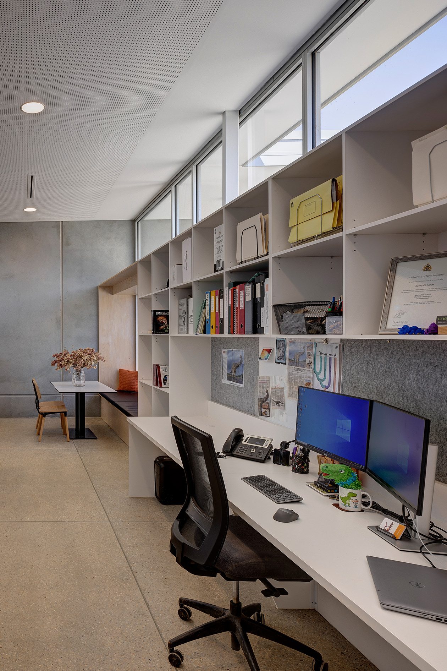
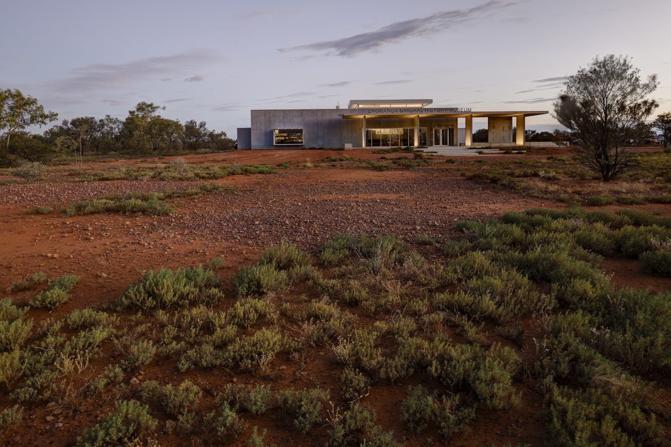
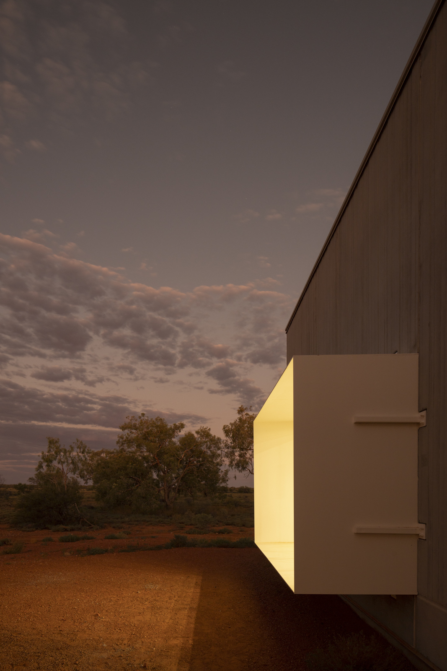
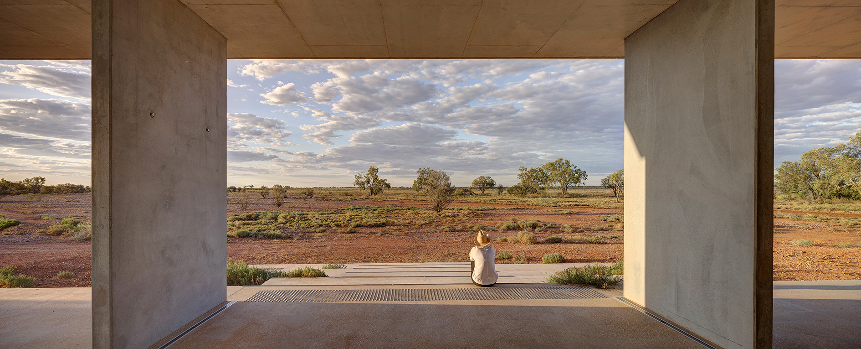
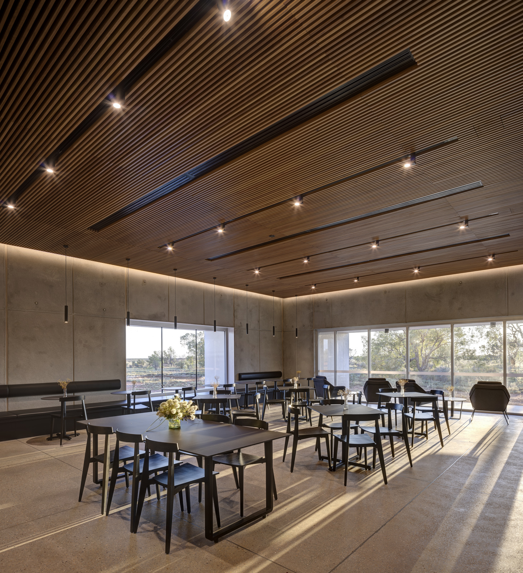
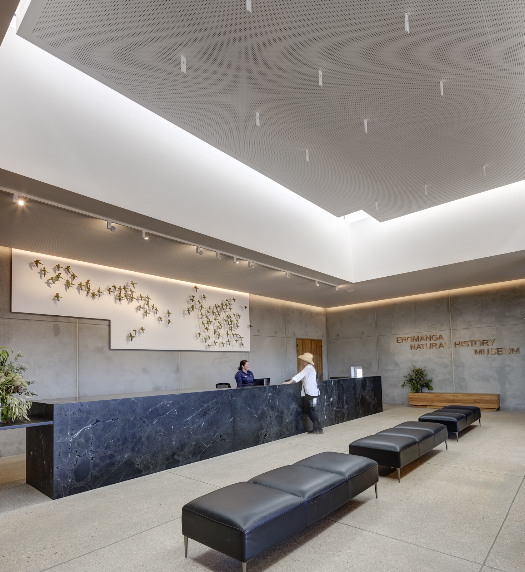
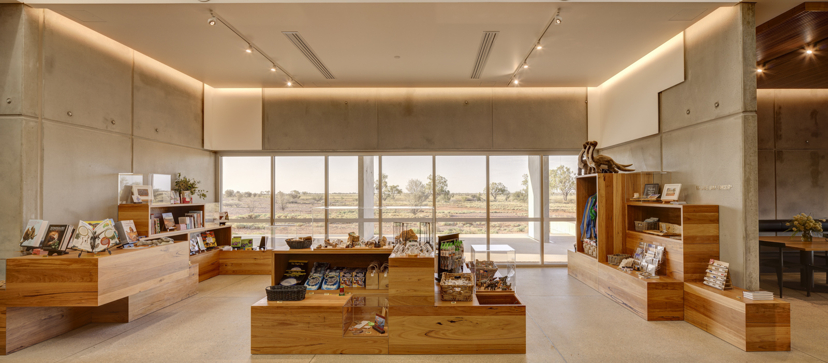
Client:
Quilpie Shire Council and Eromanga Museum
Location:
Eromanga, QLD
Status:
Stage 2, Phase 1, Built, 2022
Contact Person:
Dr Stephen Long
In 2018, Architectus was appointed to design the first stage of a new facility to share the Museum’s activities and collection with the public and to provide research facilities for staff and visiting researchers.
The Museum sits on a low ridgeline with an existing foundation building and lodge to the south, Mulga to the west, a line of bloodwood trees at the interface of the ridgeline and an open plain to the east. The site on Boonthamurra Country looks out over Gilgai and an open floodplain towards a town in the north.
The first stage of the museum development is an entry building housing a reception, office, shop, café, theatre, gallery, and courtyard. The grey concrete walls and honed concrete floor of the reception area are illuminated with the diffuse light of a clerestory high above and windows onto the entry pavilion. The reception area and café are scaled to accommodate guided tour groups commencing and completing their museum experience.
The café has two captivating views that are framed by deep sunshade elements. An exhibition gallery leads visitors from the reception and café area to the theatre, where a film introduces them to the history of dinosaurs and megafauna in the area and the associated research activities.
A further stage, a research building, has recently been constructed to support the Museum’s research activities. There are three laboratories where fossils are prepared. There are also storage facilities for dinosaur and megafauna fossils. The building has been designed with temporary walls to allow for connection to the future main gallery space that is planned between the research building and the arrival building. The future main gallery will feature internal glazed partitions so that visitors with can view the prepping laboratories and storage areas.
The Museum’s remote location presented a number of sustainability challenges that were addressed in the design. Eromanga can experience temperatures below 0ºC in winter and close to 50ºC in summer. The building envelope is designed to insulate from these extreme conditions with a build-up of pre-cast concrete panel externally, air gap and insulation and internal concrete panel. External glazing is minimised, but where it occurs, high performance glazing is used to reduce glare and heat load. Even when there is no air conditioning running, the envelope creates internal conditions that are significantly cooler than external conditions on a hot day.
The Eromanga Natural History Museum is a simple yet elegant design of enduring quality. It is a confident concrete form that sits comfortably in its surrounding landscape. The design of the building enhances the visitor experience and provides a supportive and inspiring work environment for staff and volunteers.
Architectus is proud to be helping the Museum realise its dream of becoming a state-of-the-art natural history museum with the future development of the main gallery space.












Client:
Quilpie Shire Council and Eromanga Museum
Location:
Eromanga, QLD
Status:
Stage 2, Phase 1, Built, 2022
Contact Person:
Dr Stephen Long