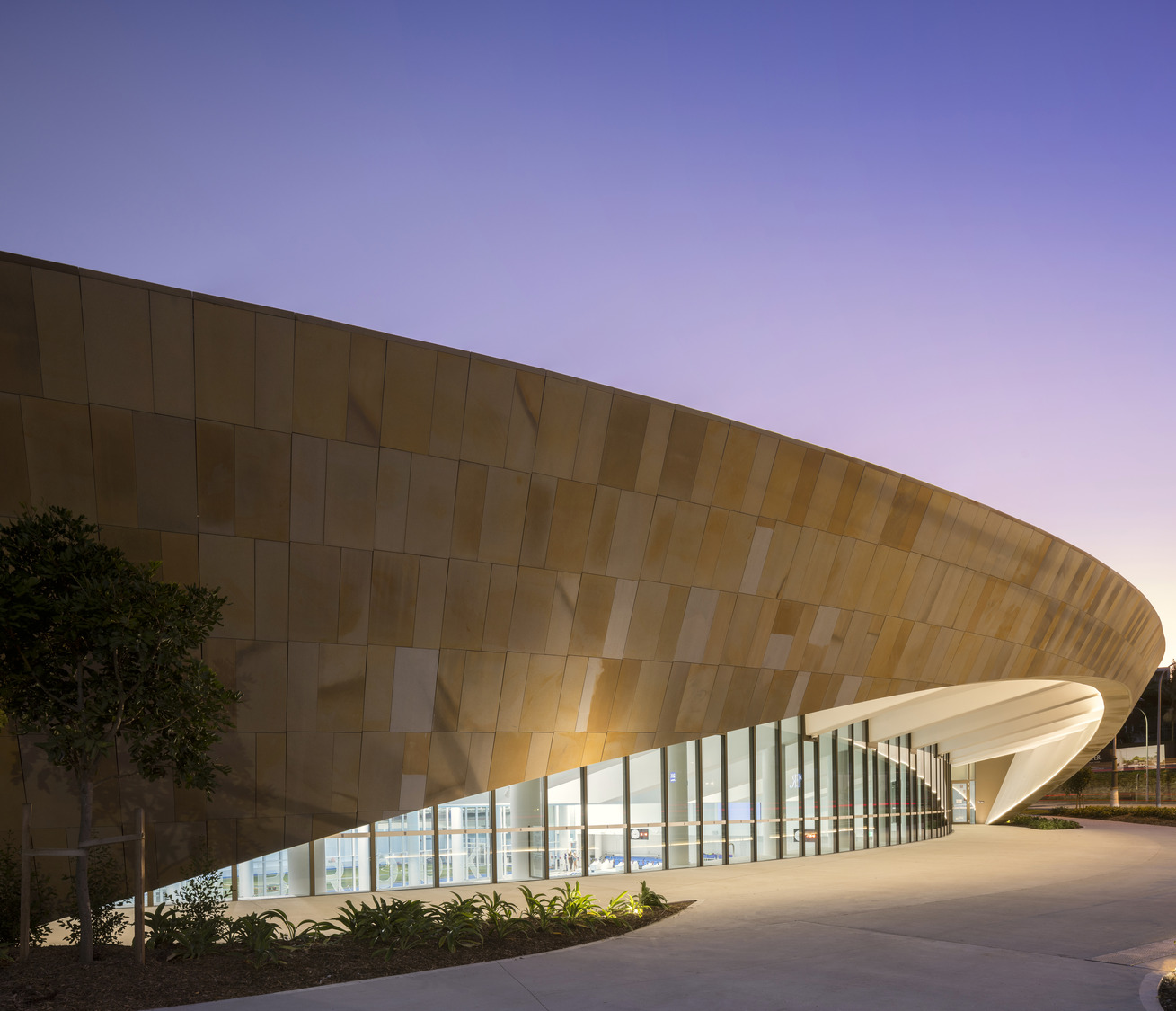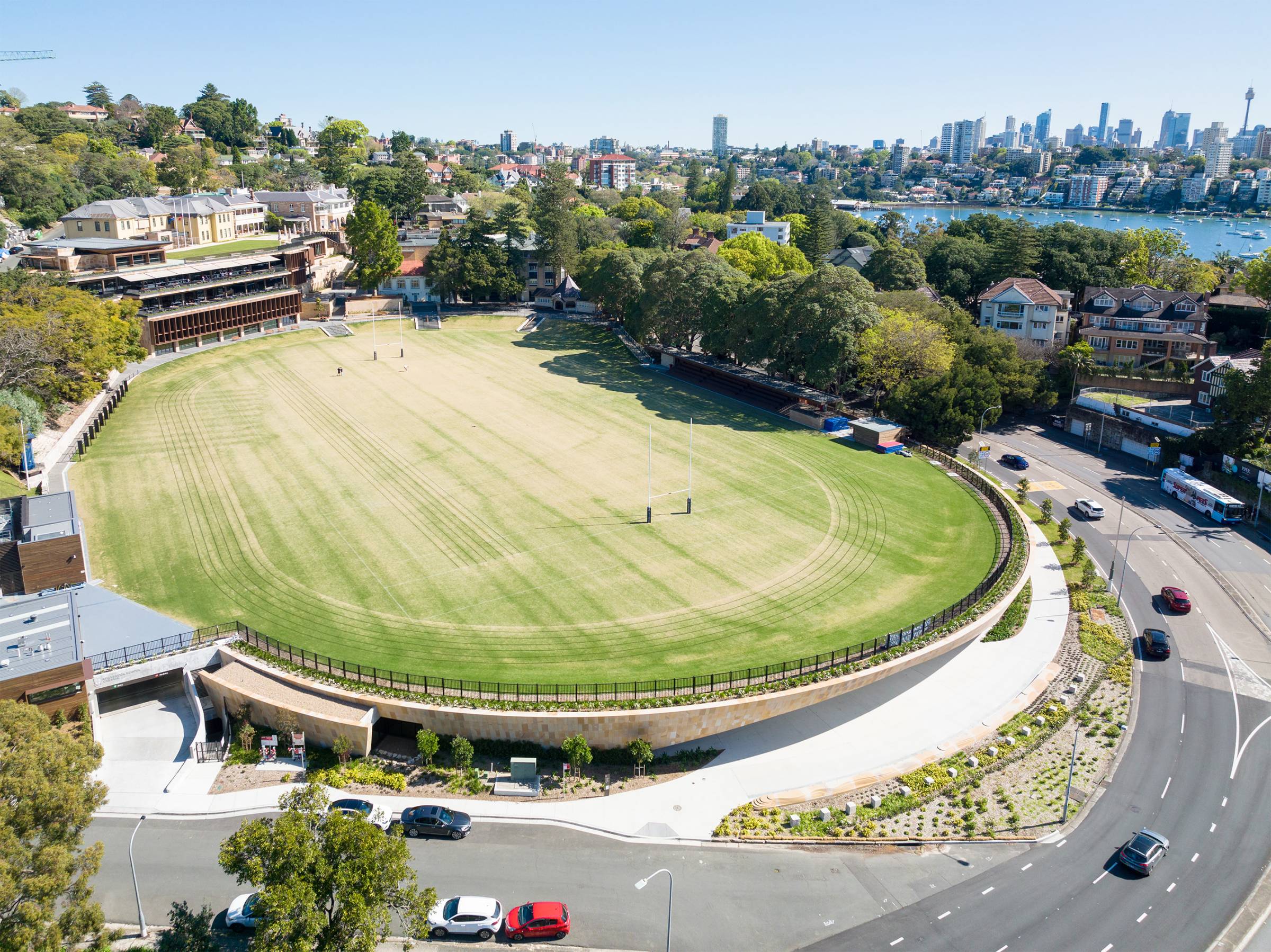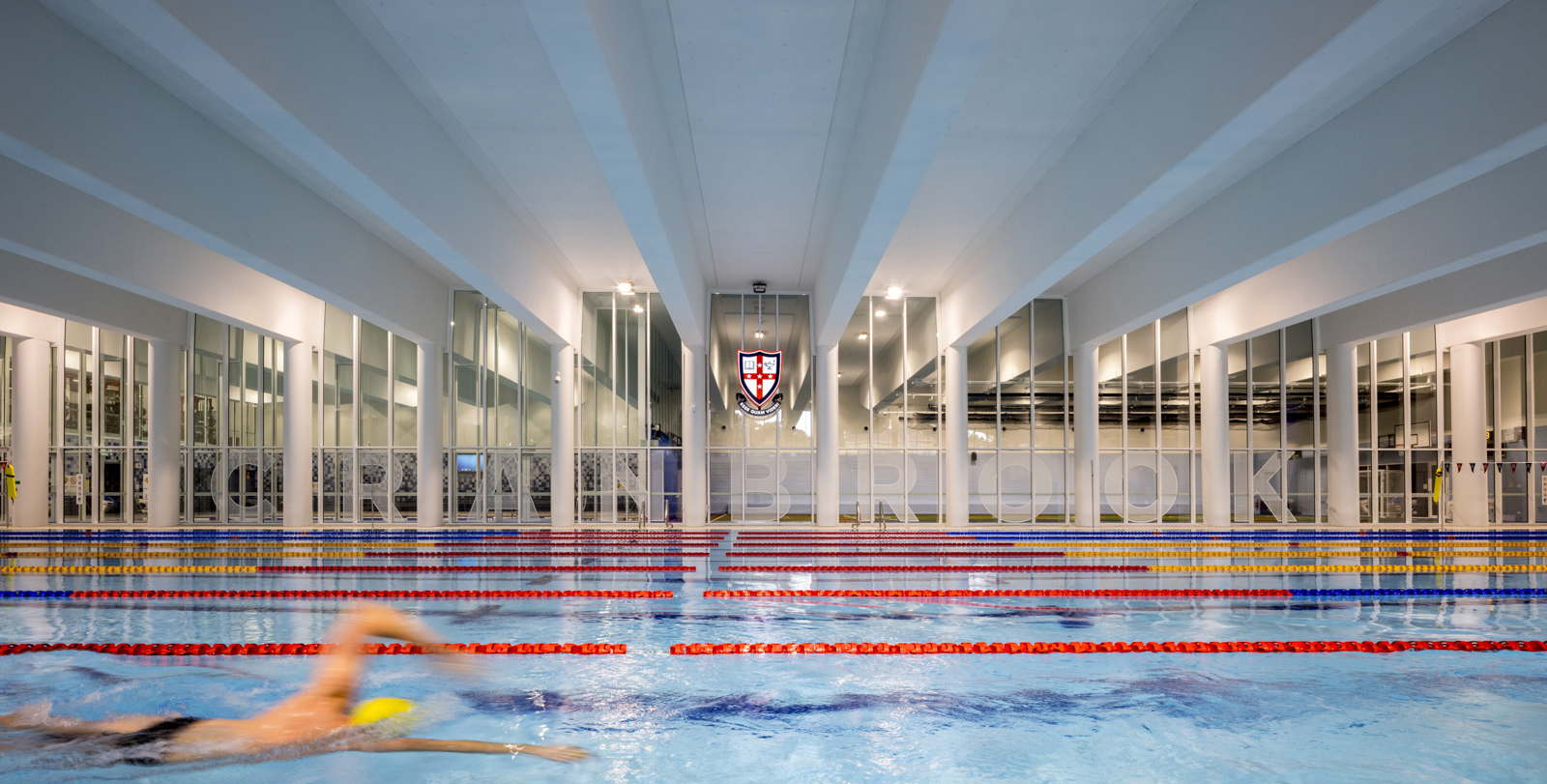


Client:
Cranbrook School
Location:
Bellevue Hill, NSW
Status:
Completed
New future-focused buildings at Cranbrook’s Bellevue Hill senior campus are designed to embody the school’s holistic ethos, make the most of its remarkable topographical setting, and help prepare Cranbrook for the century ahead.
Designed by our practice after our architectural design competition win in 2016/17, the new Vicars Centenary Building and Murray Rose Aquatic and Fitness Centre are part of a major campus renewal at the independent boys’ school, now more than 100 years old.
Addressing Hordern Oval, the Vicars Centenary Building houses future-focused teaching and learning spaces, a drama theatre, a chapel and an assembly hall. Situated beneath the historic oval, the Murray Rose Aquatic and Fitness Centre includes a 50-metre pool, learn-to-swim pool, sports hall and gym as well as a carpark.
Our guiding principles for the new buildings put people at the heart of the design solutions and make meaningful connections to place.
The design creates a clear and intuitive network of connections across every level of the development, stitching the new facilities into a rich existing context.
It also physically ‘unlocks’ multiple links within the complex topography of the site, restores the primary significance of Hordern Oval, and forms a memorable new portal at Cranbrook’s most visible interface with New South Head Road.
At the highest point of the Vicars Centenary Building, the design forms a horizontal platform with the Mackay Lawn. This new external space on Level 5 is intended as a focal point for social and ceremonial gathering, ‘bookended’ by the heritage-listed Cranbrook House and the beautiful environment of the new chapel.
This upper-most level also restores the visual relationship Cranbrook House once had with its northern harbour-scape, where sailing vessels connected colonial Sydney with the rest of the world.
The vista has symbolic significance to the school, which aims to foster locally and globally connected citizens.
Other design highlights include:
– A new external learning courtyard and a broad sunny terrace are part of a wide range of formal and informal learning spaces on Level 4 of the Centenary Building, including some with expansive views of Hordern Oval.
– Cascading Jarrah seating between Levels 3 and 4 forms a new centre of gravity for the development, drawing students into the heart of the building and its communal dining areas. Drama and orchestral rehearsal spaces add to the activity.
– Level 2 features an expanded Camellia Court – a pivot point in the masterplan linking the school’s ‘Teaching Street’ and Hordern Oval with a dramatic new vista for the first time ever. Another flexible gathering space, it leads to a foyer and 275-seat drama theatre.
– On the lowest level, the Great Hall brings the entire community together for major events. This space spills out to a generous open area connecting to the crescent of the restored Hordern Oval as well as a new pedestrian walkway leading to the aquatic and fitness centre.



Client:
Cranbrook School
Location:
Bellevue Hill, NSW
Status:
Completed
National Architecture Awards, National Award (Education), 2023
Australian Institute of Architects (NSW) Awards,
The William E Kemp Award for Educational Architecture, 2023
Master Builders Association of New South Wales Excellence in Construction Awards 2023,
Best Use of Structural Timber
Private Schools $50m+
Best Use of Concrete