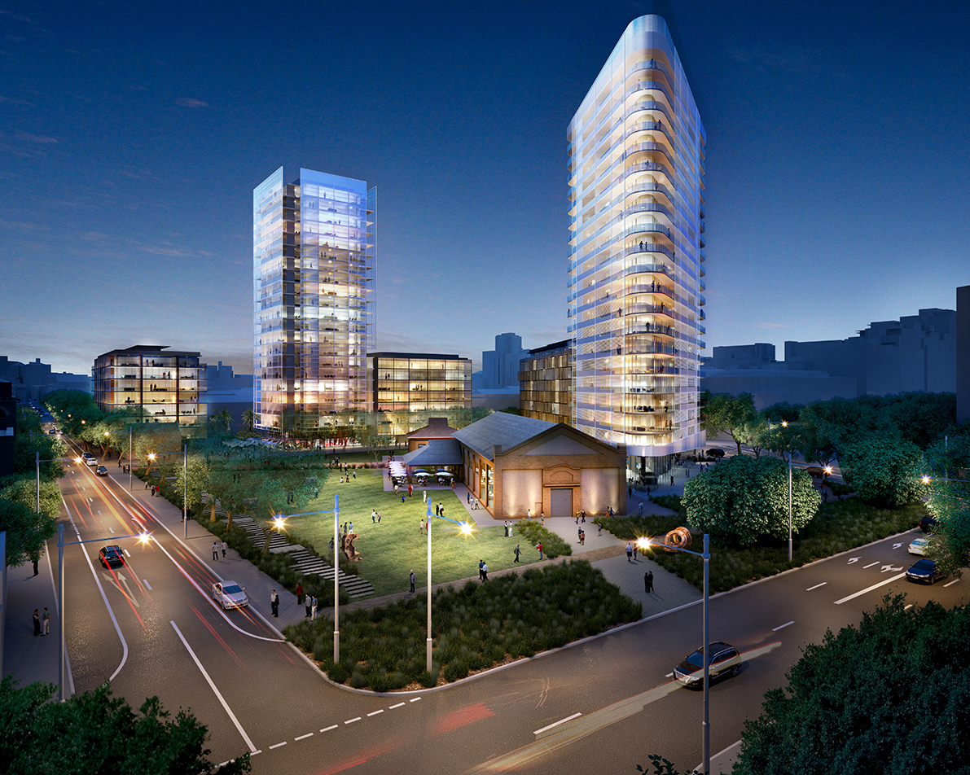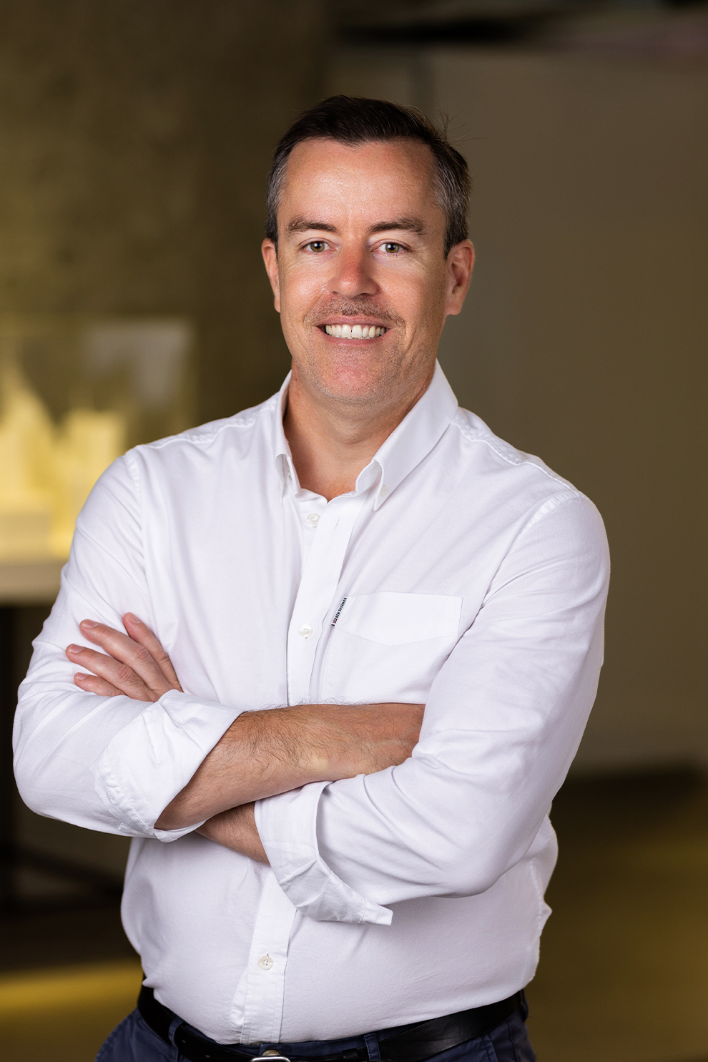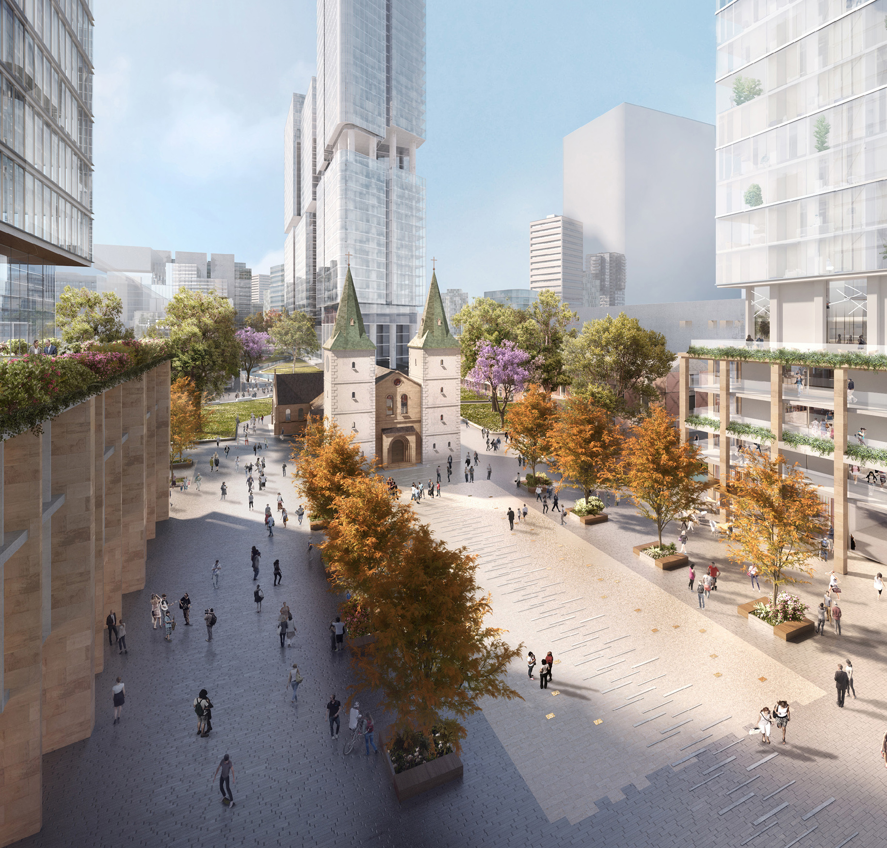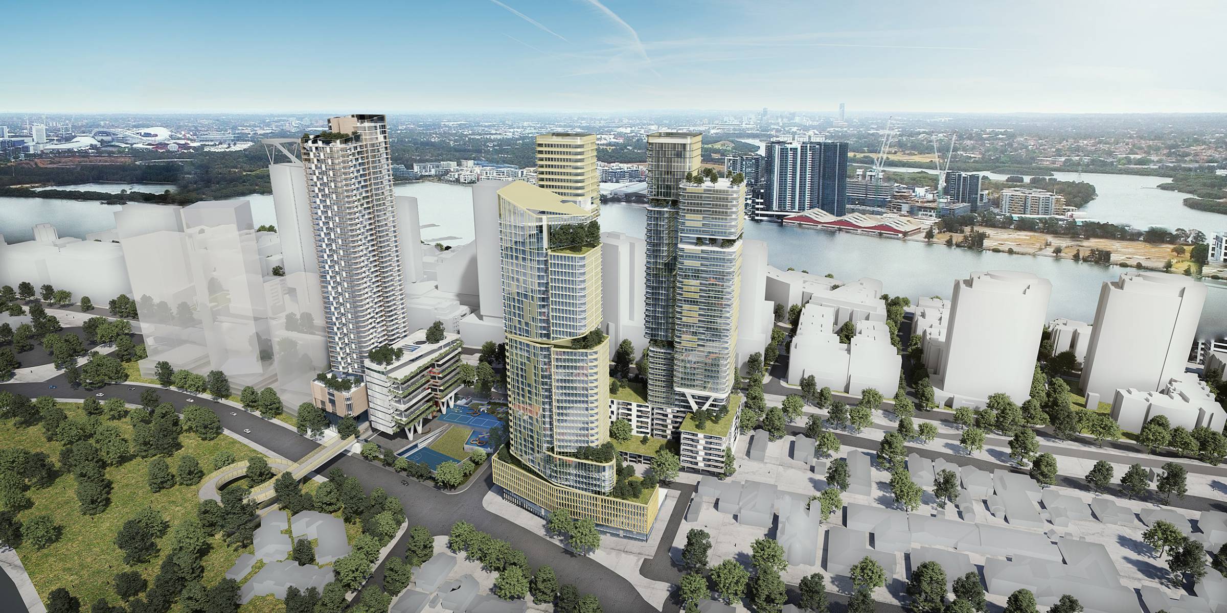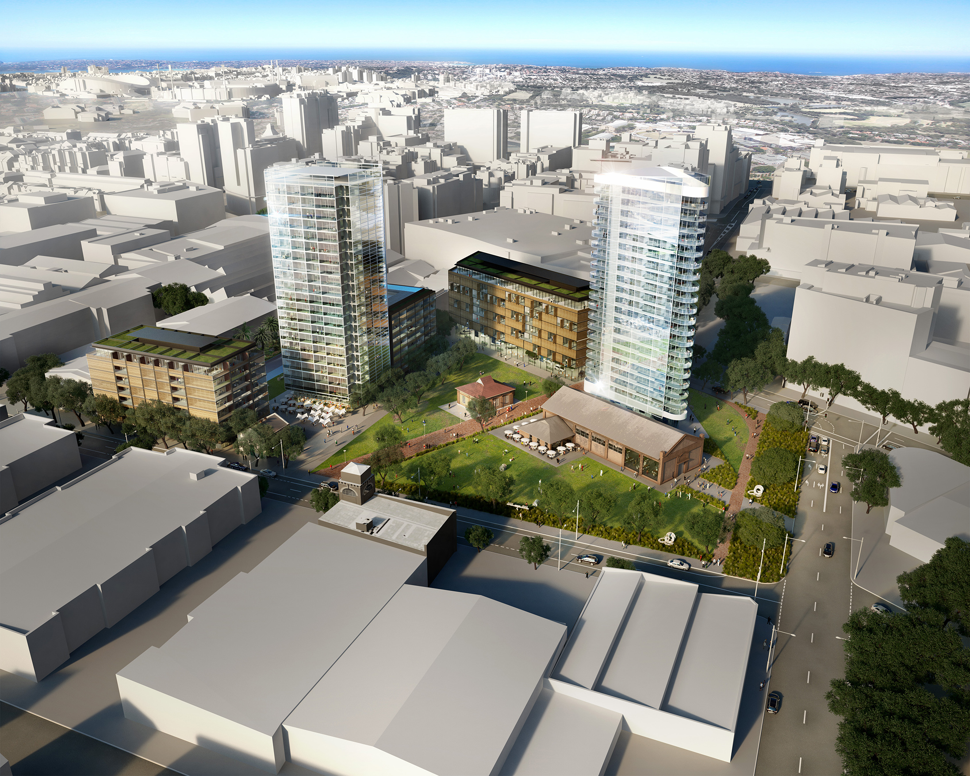
Alexandria Sydney Water Central Workshops
Client:
Sydney Water
Location:
Waterloo, NSW
Status:
Completed, 2014
Site Area:
2 ha
Contact Person:
Greg Burgon
The beautiful Sydney Water workshop building at the prominent intersection of Bourke Street and McEvoy Street in the Green Square Urban Renewal Area of Sydney is a local landmark and an important link to the history of water distribution in Sydney. Even to this day, the valve house controls the water pressure for most of the eastern suburbs.
The future development of this significant site was unresolved in the planning controls, and the built form controls did not necessarily present a solution for the balanced development of the site for mixed uses, the retention of the operational and heritage-listed workshop building and the creation of new streets and a park. The 4-storey height also limited opportunities for the site to deliver public benefits.
Sydney Water engaged us to explore built form options for the site for discussion with the City of Sydney Council.
The resulting preferred option was a master plan with two, slim towers up to 20-storeys, a new major public open space, retention and restoration of heritage items, a plaza, basketball courts and an adventure play area for older children – a type of open space that is under supplied in the area.
Several major constraints exist on the site including an operational Sydney Water pump station and associated easements to protect underground infrastructure, some of which cannot be moved or have buildings placed over them, and an RMS road widening reservation.
Our work on this project demonstrated our collaborative urban planning and urban design expertise, our ability to critically evaluate planning controls and policies, and deliver a vision for a site that provides a superior urban outcome for Sydney Water, the City of Sydney Council, future developers, and the community.

Client:
Sydney Water
Location:
Waterloo, NSW
Status:
Completed, 2014
Site Area:
2 ha
Contact Person:
Greg Burgon
