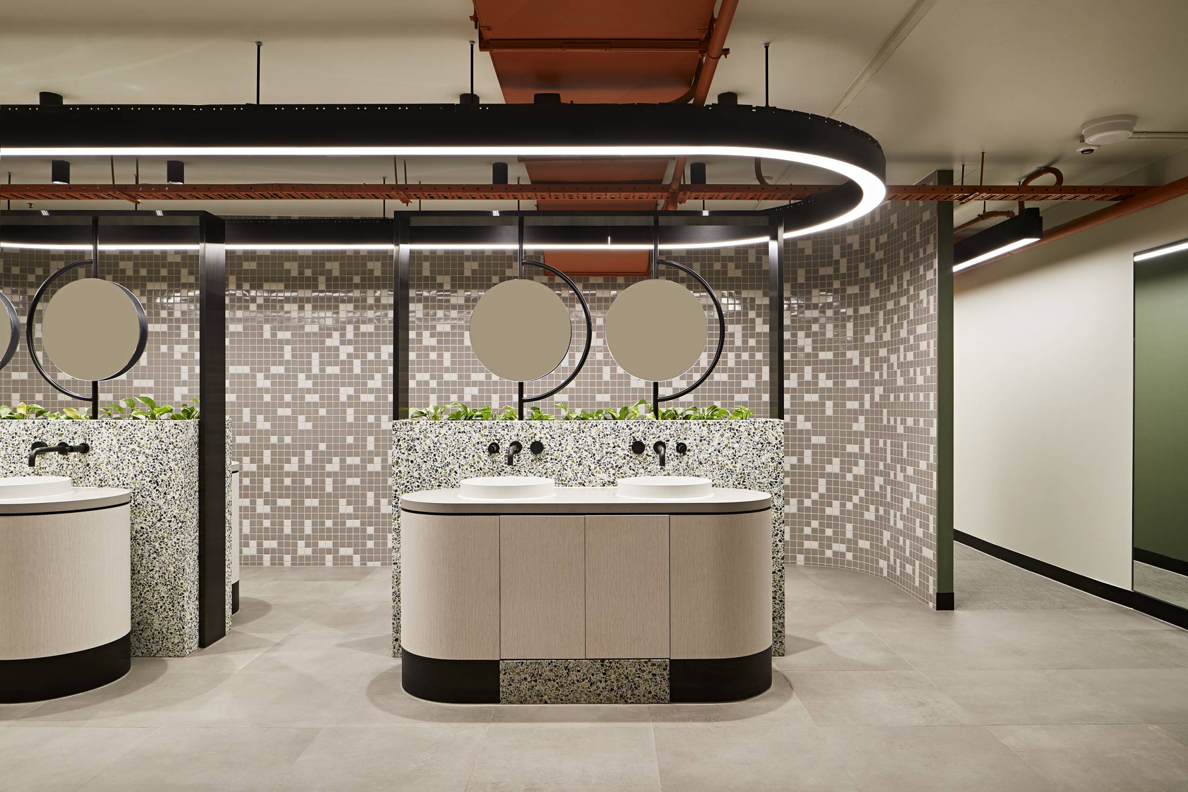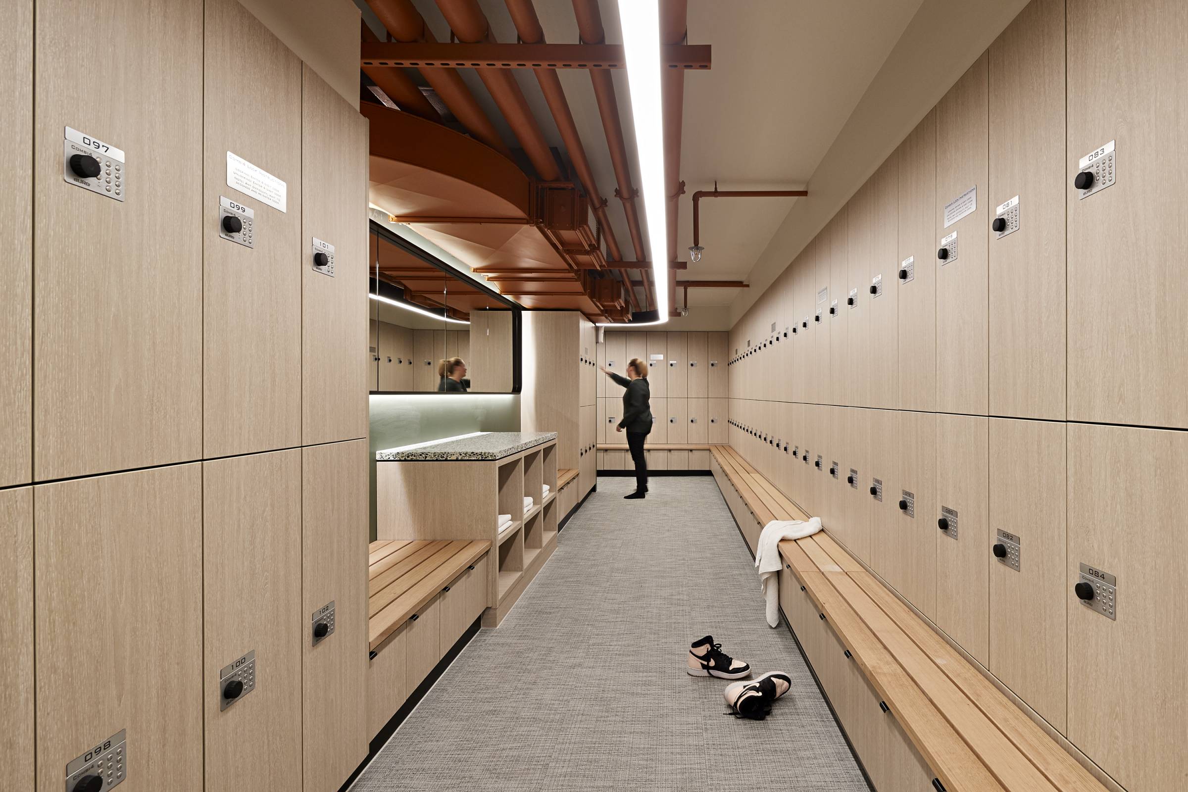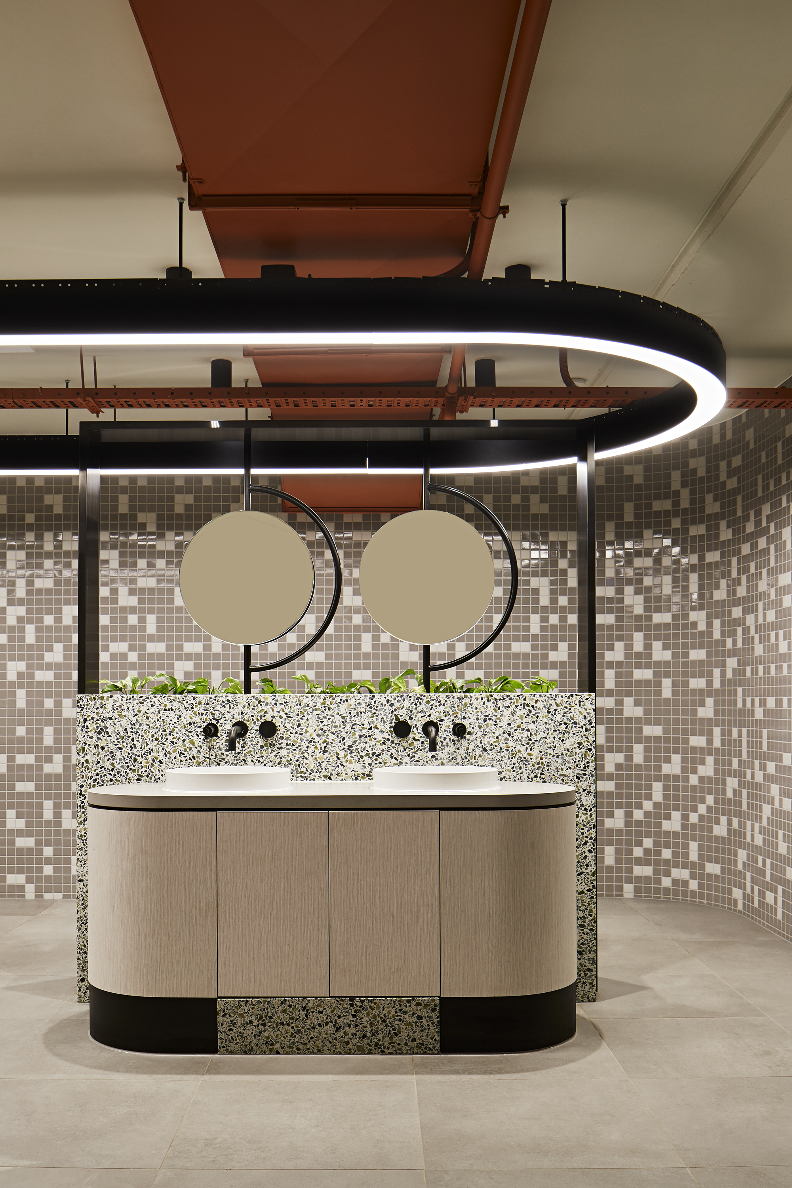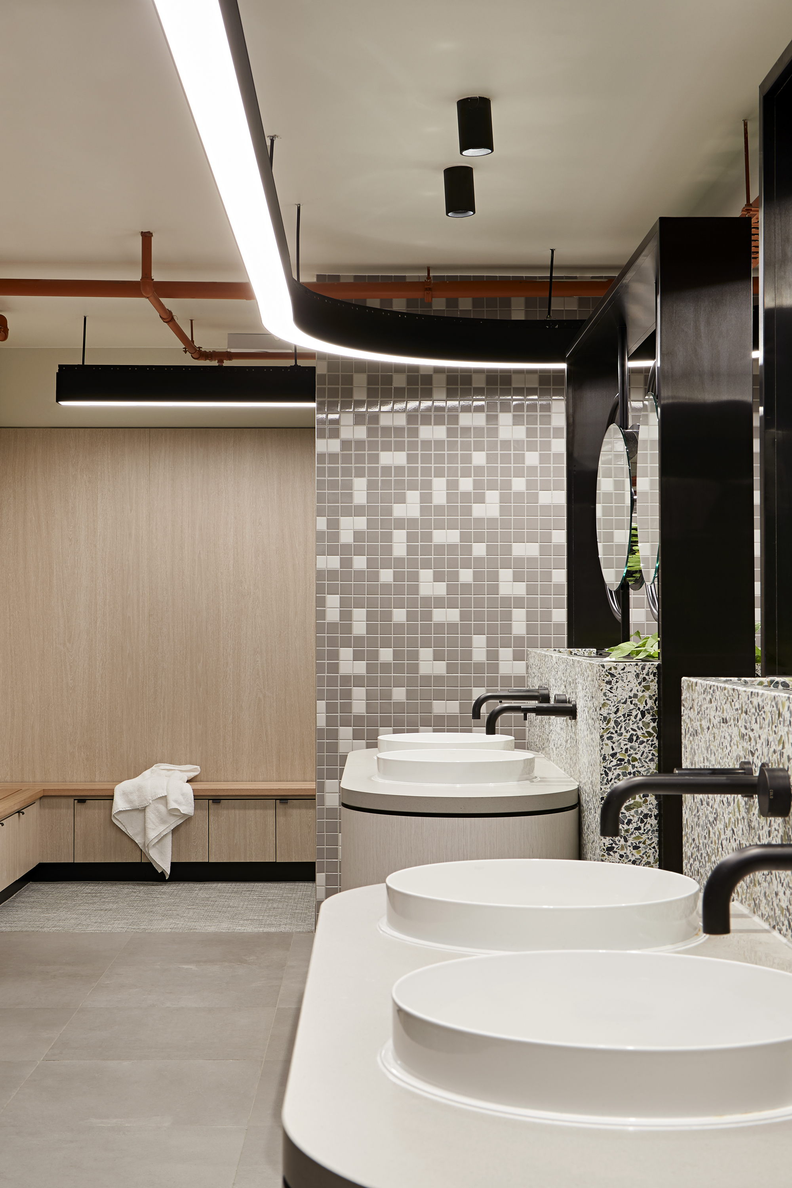




Client:
Dexus
Location:
Melbourne, VIC
Status:
Built, August 2019
Site Area:
22 000 sqm
Contact Person:
Madeleine Joyce
Located in the heart of Melbourne’s CBD, 222 Lonsdale Street has undergone a base building upgrade to bring it up to the standards tenants now expect.
As part of this upgrade, the end of trip amenities within the basement were consolidated and extended to include secure bicycle accommodation plus service zone, secure male and female showers, lockers and linen service.
The curvillinear interior design concept responds to the angular design of the building shell and the striking circular columns which feature throughout. Within the end of trip design, this concept has been implemented within the built form and joinery. Soft curved walls form a back drop to the curved vanity units which incorporate planting.
An island vanity of terrazzo stone and swivel round-framed mirrors sits beneath a suspended feature light. The robust finishes within the ‘wet’ zones contrast to the timber finish of the lockers and woven vinyl flooring within the dry zone of the change area. A colour palette of soft greens and oranges personalise each space.





Client:
Dexus
Location:
Melbourne, VIC
Status:
Built, August 2019
Site Area:
22 000 sqm
Contact Person:
Madeleine Joyce