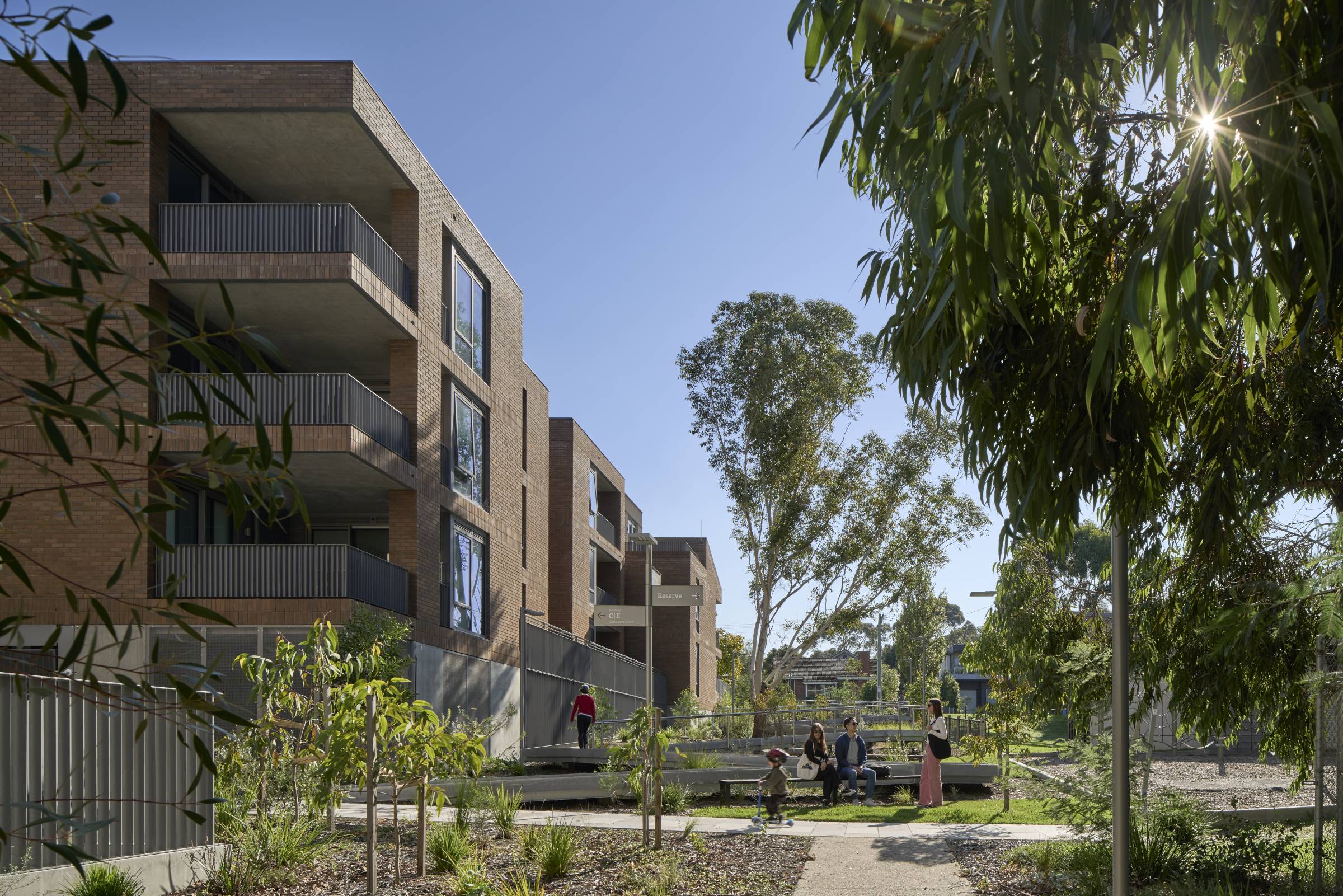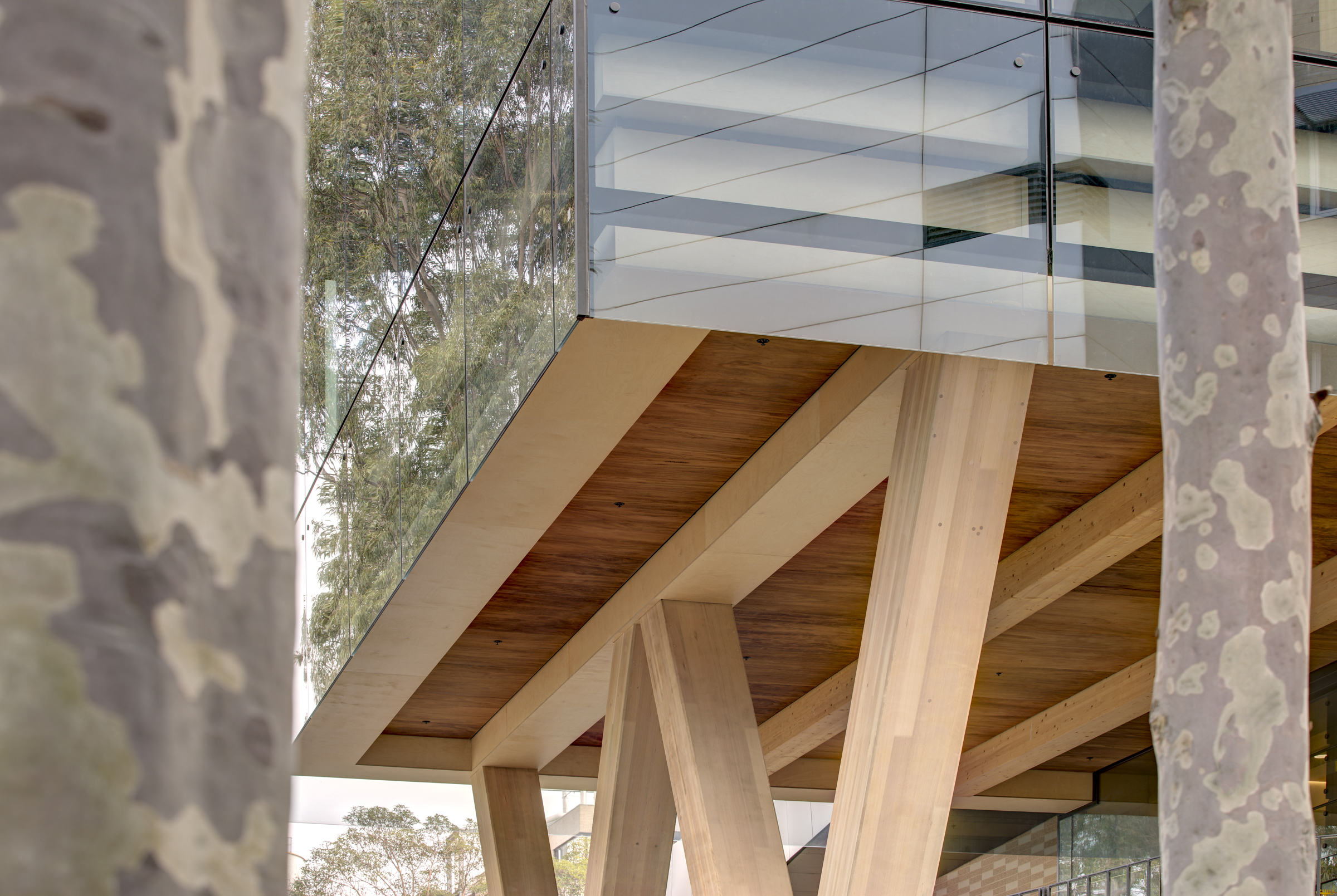
Ainsworth Building, Macquarie University
Glue-laminated Victorian Ash hardwood was used for the external columns, glue-laminated Spruce for internal columns and beams, and CLT Spruce for internal floors, lift core, and shear walls.
Located on a constrained site adjacent to an operational hospital, prefabricated timbers were meticulously crafted offsite to facilitate rapid onsite assembly by Buildcorp.
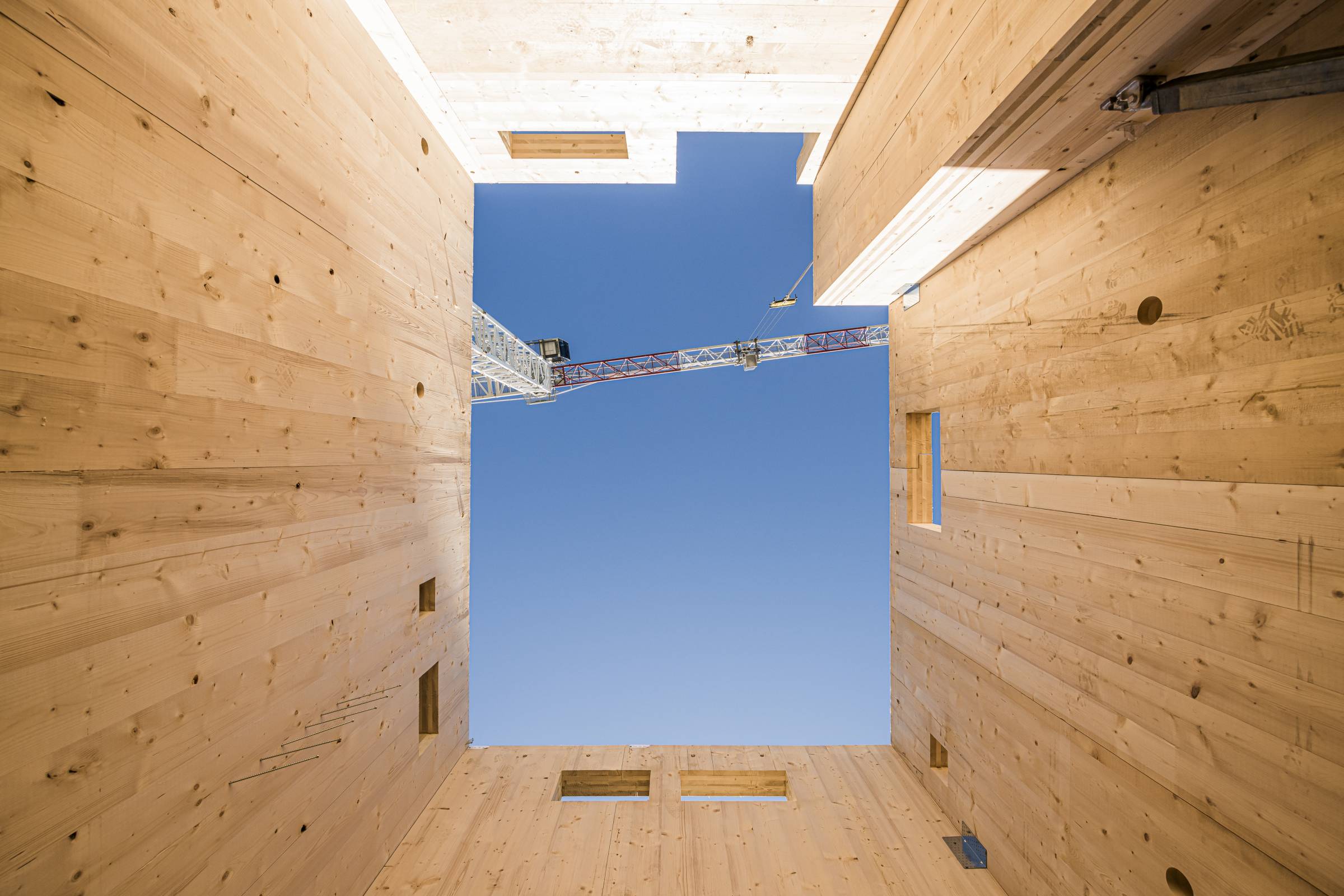
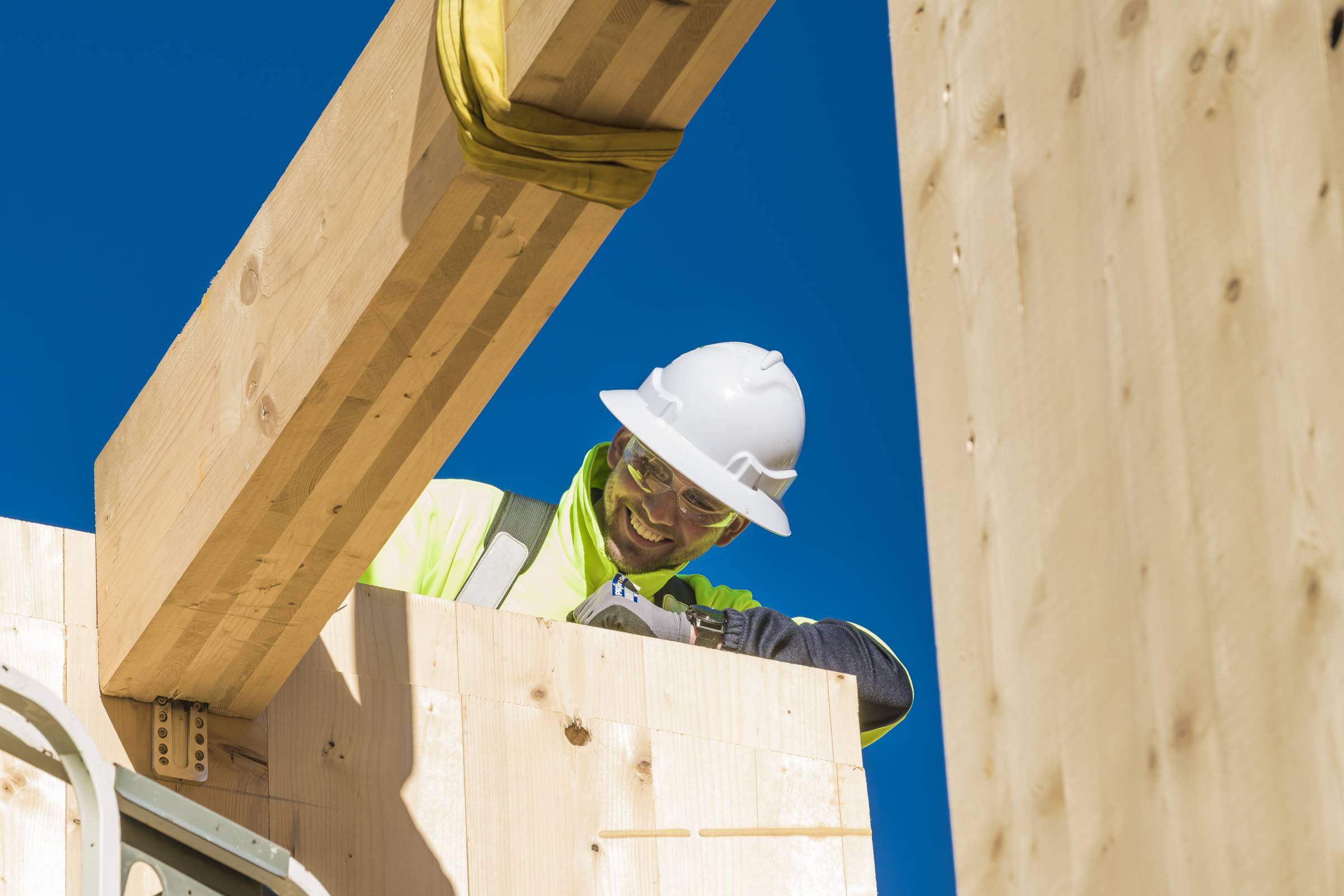
Collecting an award for use of timber veneers is the Children’s Castle at the State Library Victoria’s Pauline Gandel Children’s Quarter. The Castle’s refined structure comprises sustainably sourced veneers and solid timber edgings, with veneers selected wherever possible to reduce consumption of natural resources. The structure and joinery have been designed and constructed with precision and artistry, with upper storey features including detailed, carefully crafted veneer panels comprising laser cut and punched artwork.
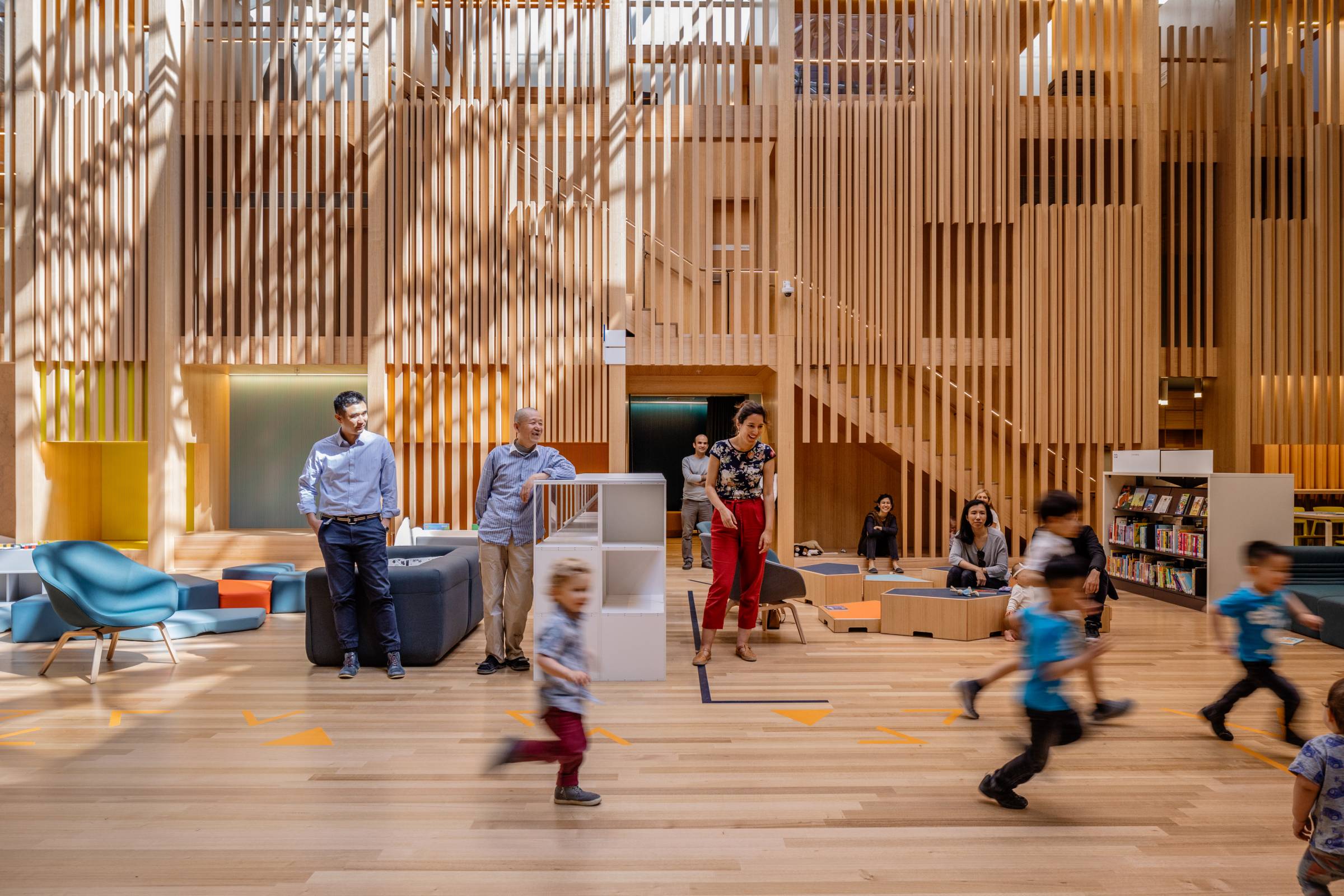
Children’s Castle, Pauline Gandel Children’s Quarter, State Library Victoria
Tasmanian Oak timber veneers reflect the tonal palette used throughout the library to distinguish new elements from the building’s rich heritage fabric and the warm tonal qualities reflect the architect’s desire to create a space for children and their carers to play, make, socialise or spend quiet time.
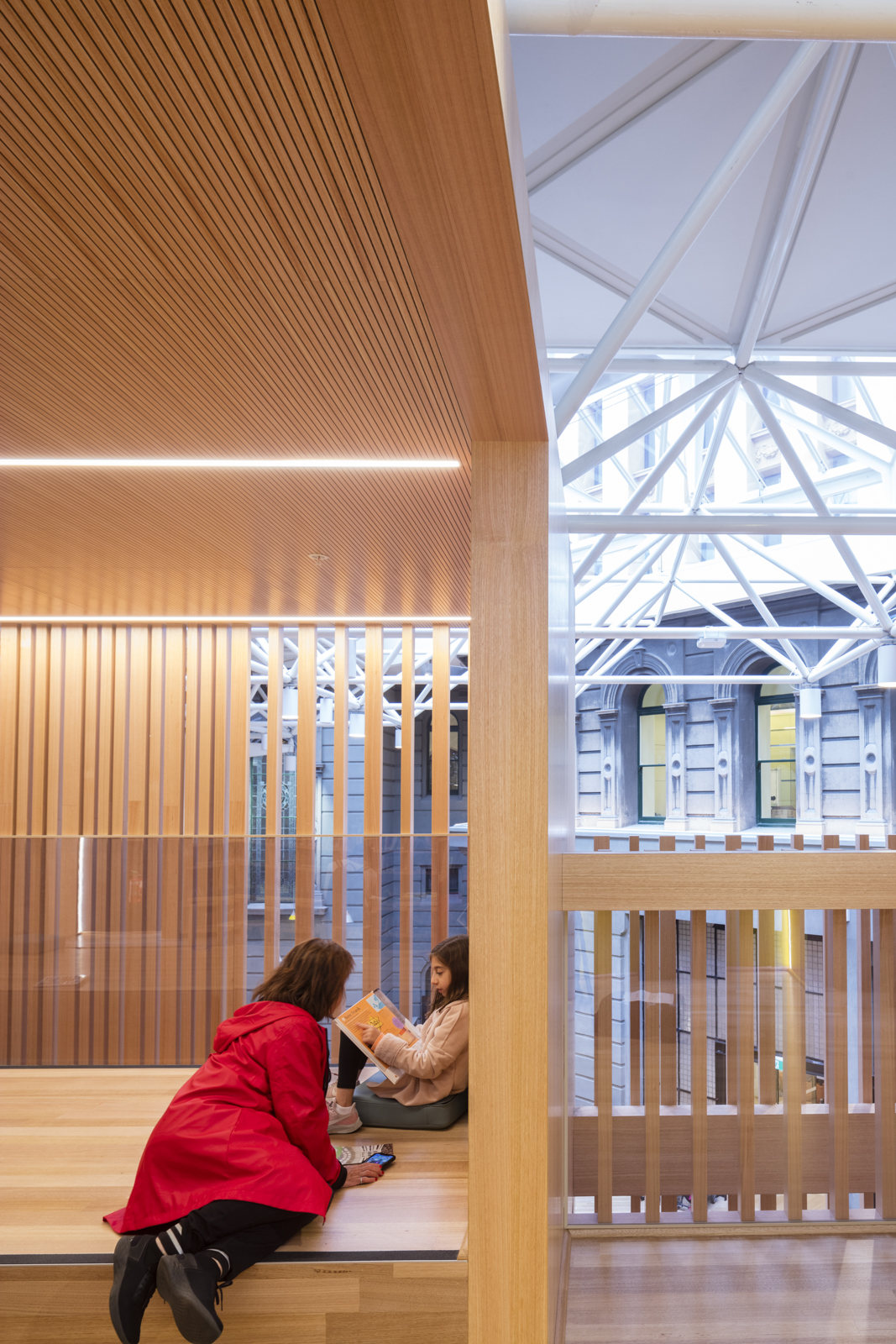
Congratulations to all involved.
