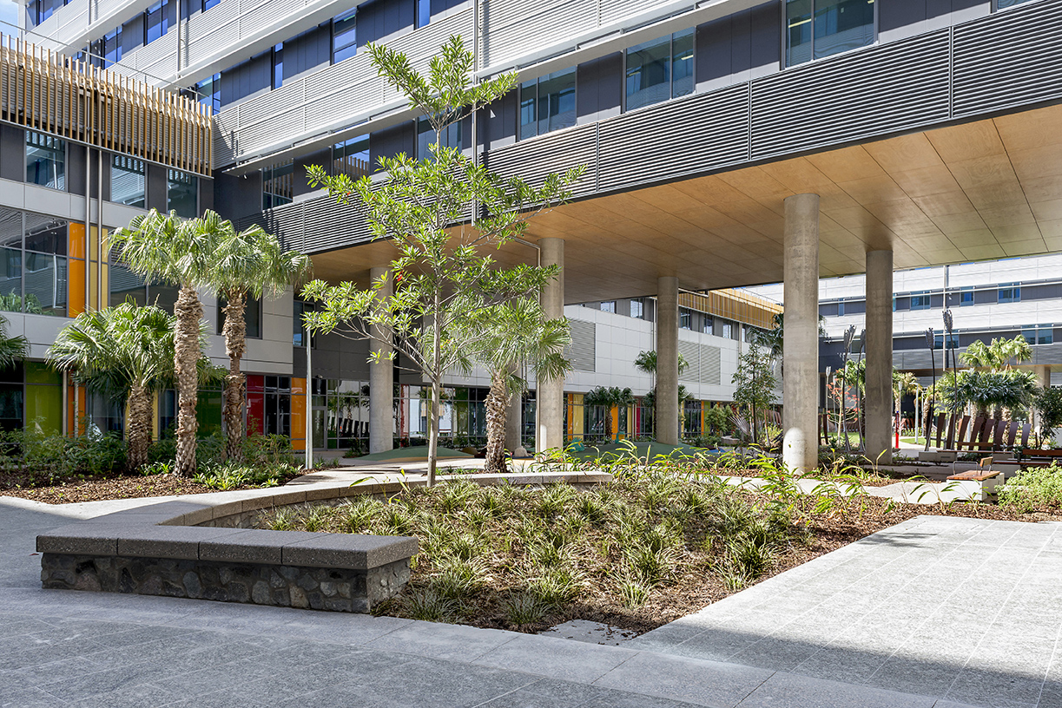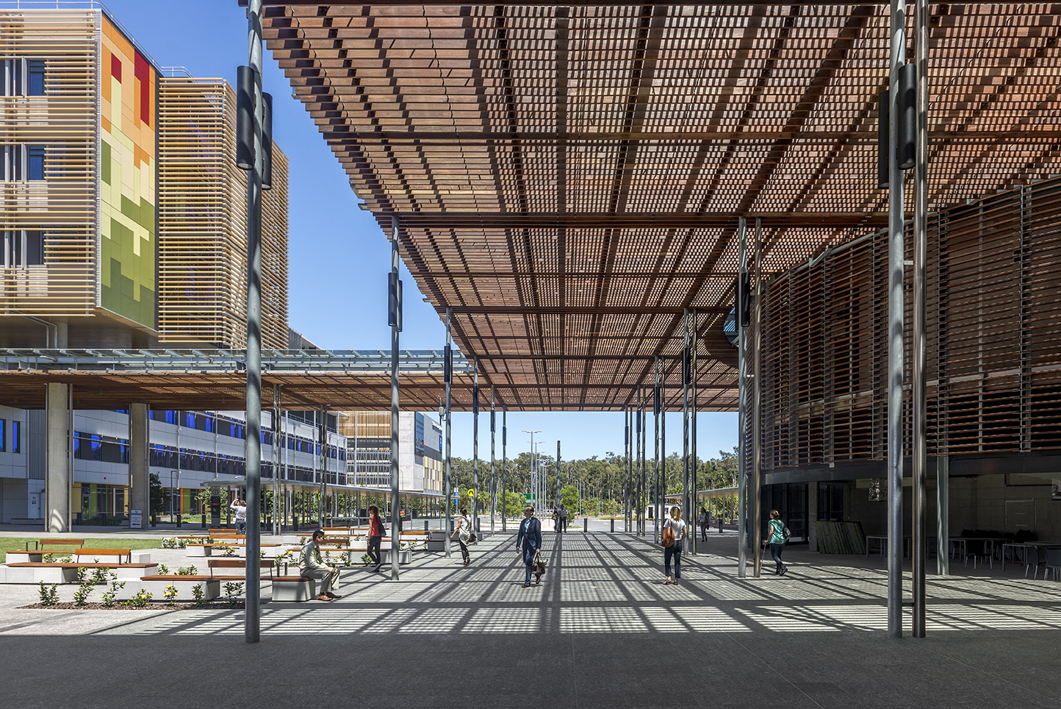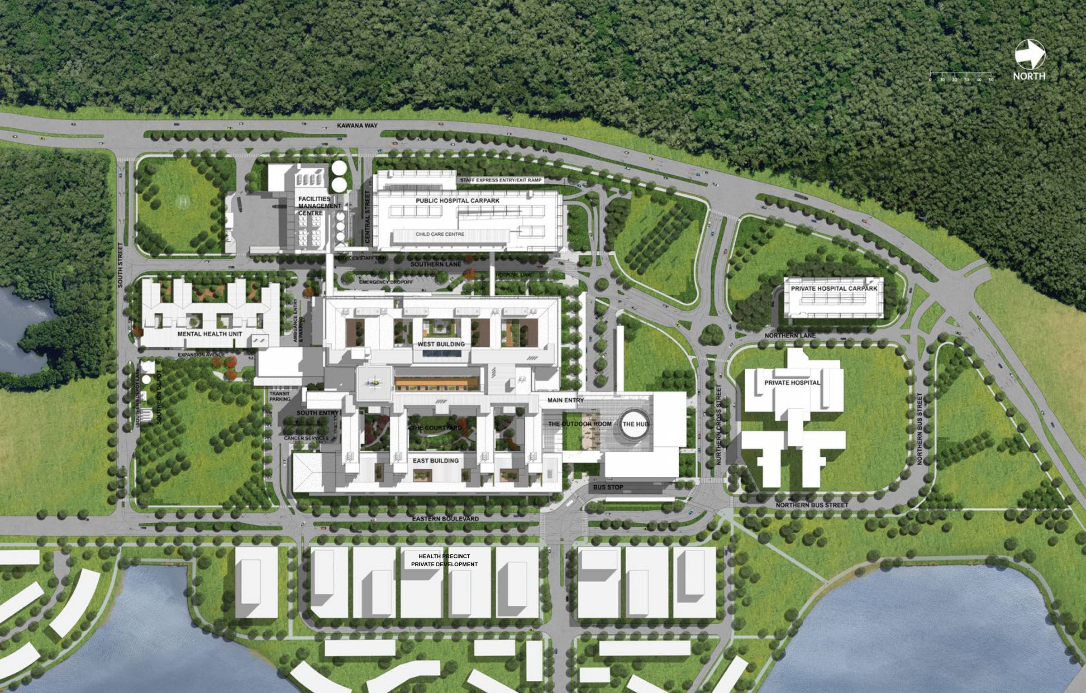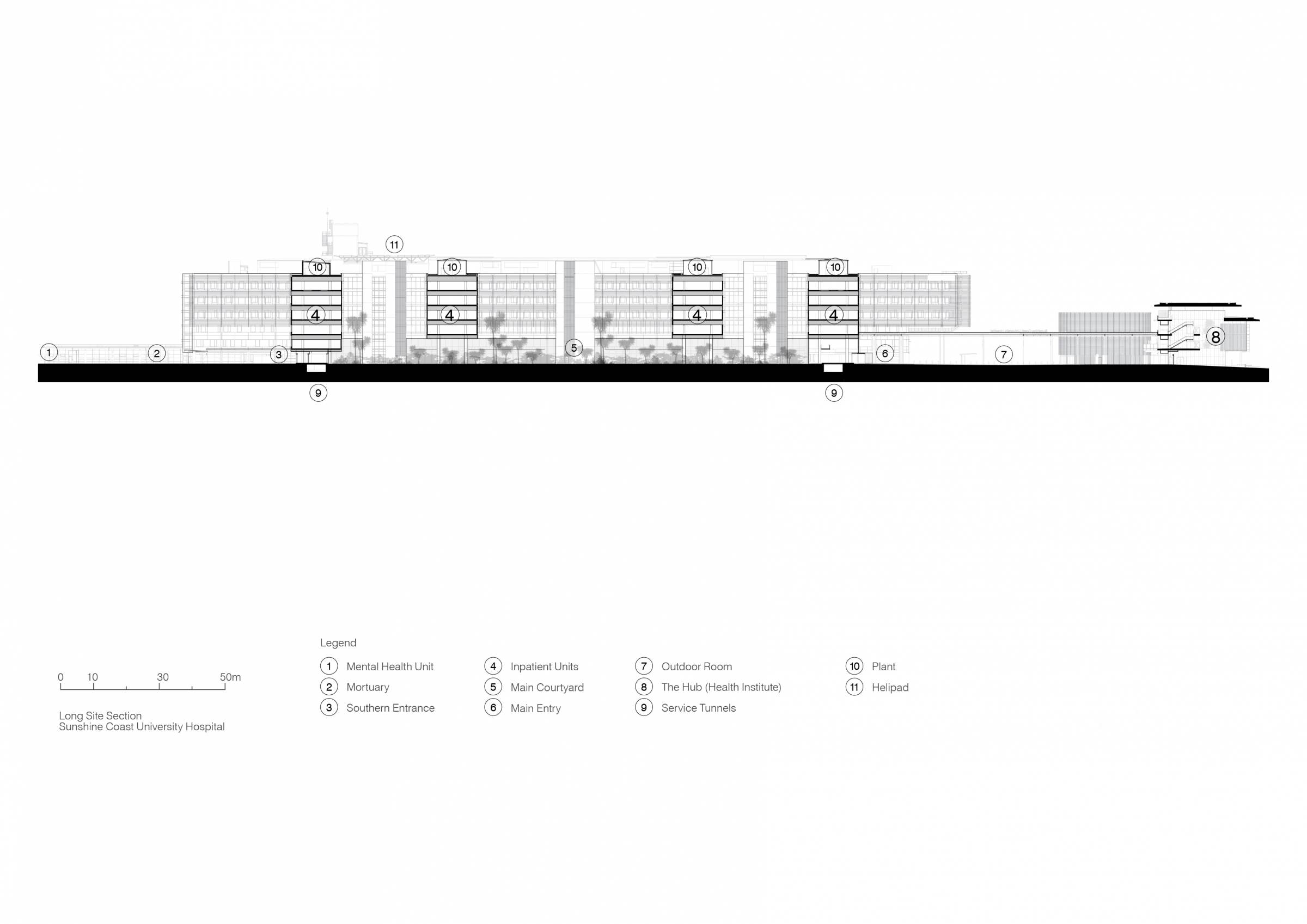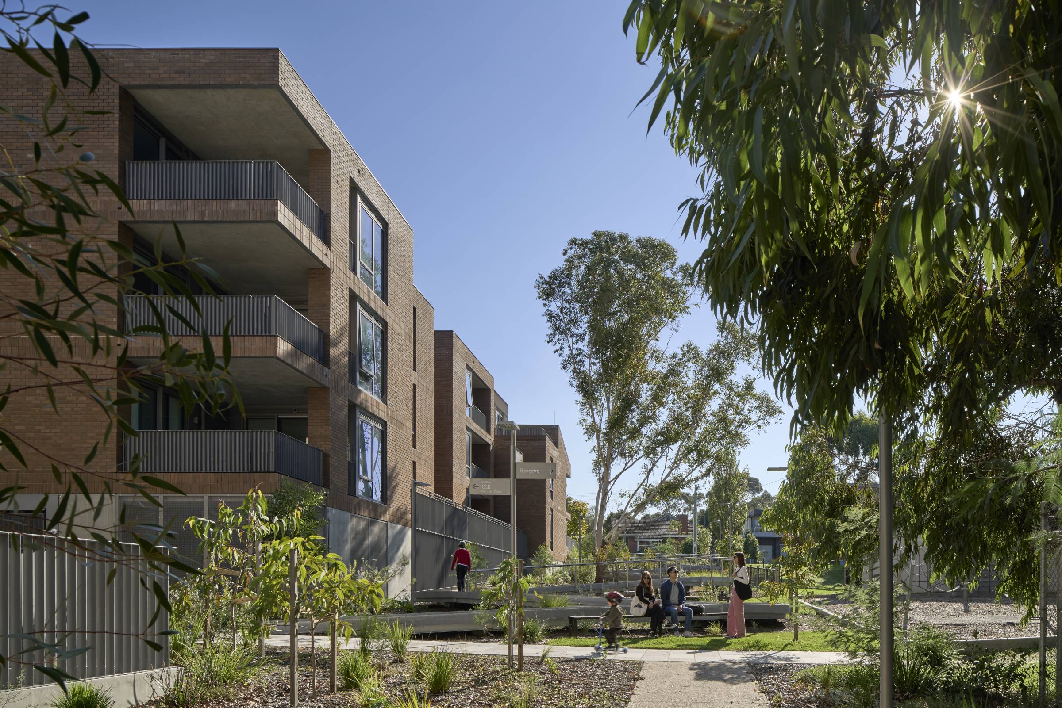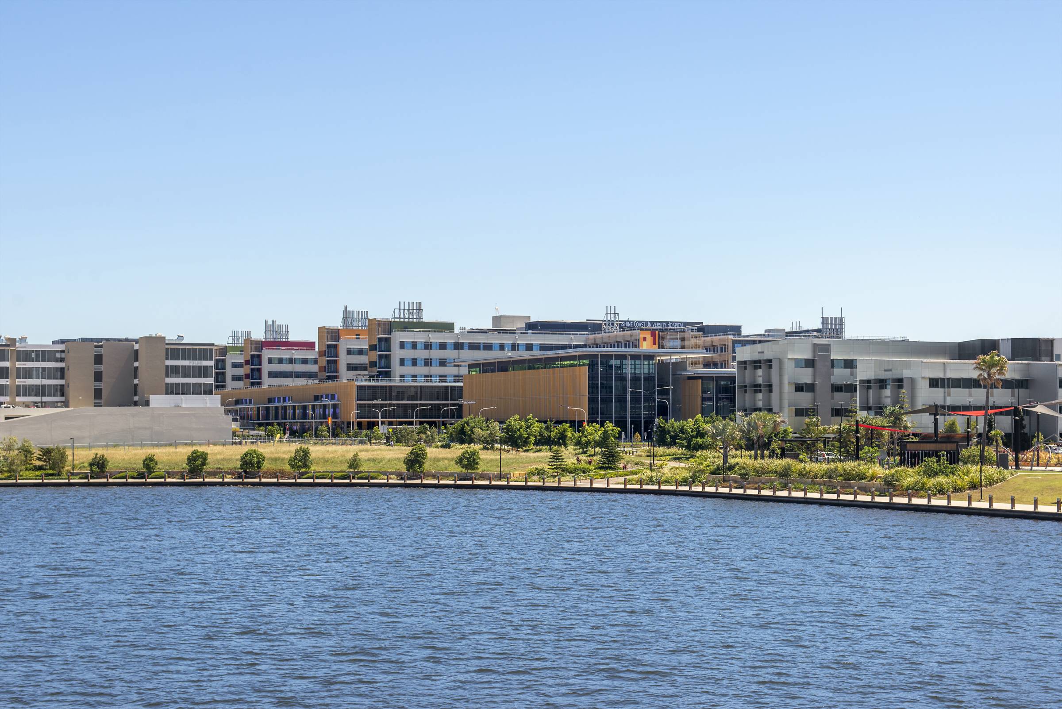
Pervasive views to the landscaped courtyard from public spaces and wards assist way finding and orientation and contribute the healing benefits of biophilia. Connection to outdoor space is a key design strategy informing the main court and is smaller courtyards providing staff facilities and visual and spatial relief in the efficiently planned clinical matrix. Outdoor space is a familiar response to the subtropical coastal landscape, climate and lifestyle.
The building construction employed is also a response to Sunshine Coast culture. The combination of simple functional form, efficient structure and economical lightweight cladding enriched by layered external screens is recognizable as a distinctive local architectural language.
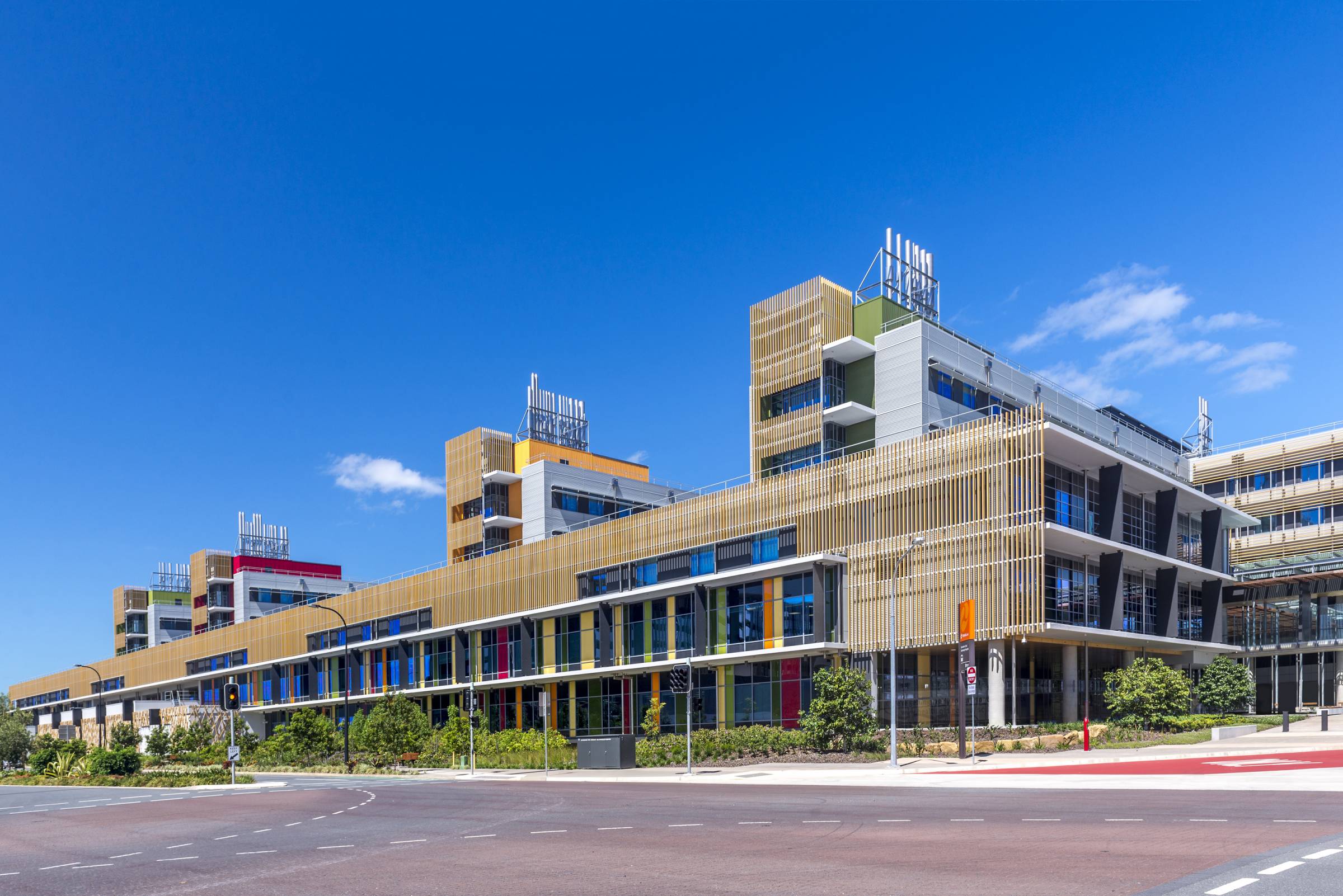
The frugal and systematic but sensory environmental architecture developed by Poole, Mainwaring, the Clares and colleagues has found application from modest residences to the major buildings of the USC campus. The design of SCUH utilises these economical strategies for maximum public benefit within the project budget, to respond to the specific conditions of place, and to invest this complex building with a meaning and significance familiar to its users.
A key element in the design of SCUH is the Outdoor Room – a generous northern forecourt to SCUH and the Sunshine Coast Health Institute (SCHI) that provides a gathering and orienting space at the convergence of bus, taxi, car, cycle or pedestrian routes.
The breezy semi-enclosed space has a hovering roof of timber battens and fritted glass that casts moving patterns of sunlight and dappled shadow. The Outdoor Room is a dignified but informal threshold offering inviting views deep into the glazed southern hospital entry or the more shady northern entrance to the timber drum containing the SCHI auditorium and its public café. The Outdoor Room is intended as a quintessential Sunshine Coast space, belonging both to the place and to the community.
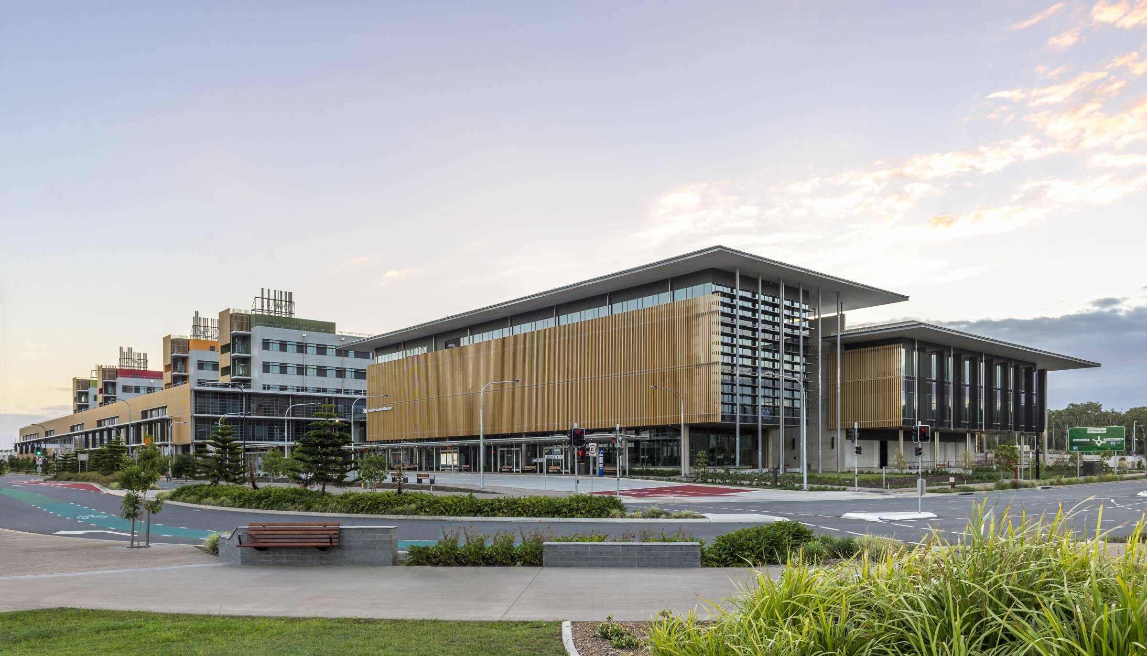
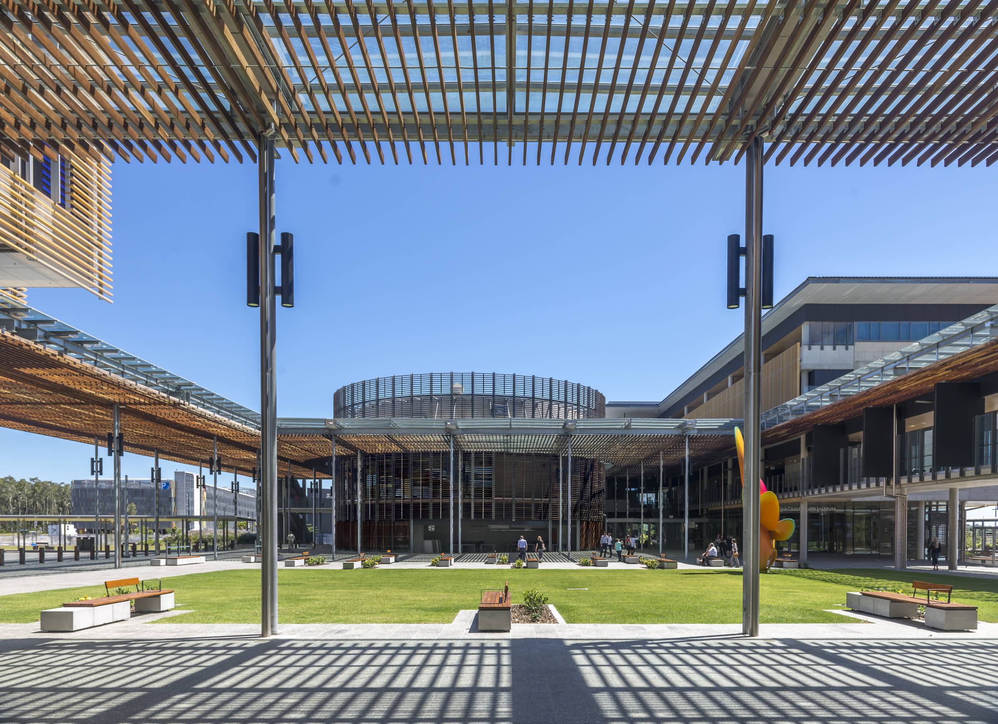
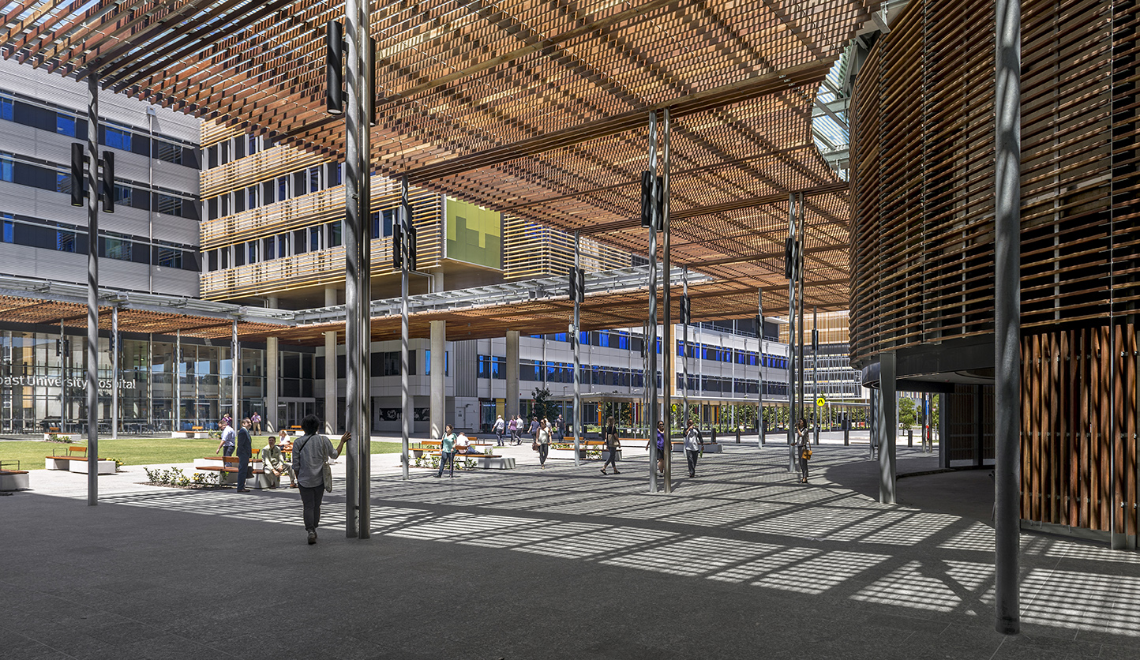
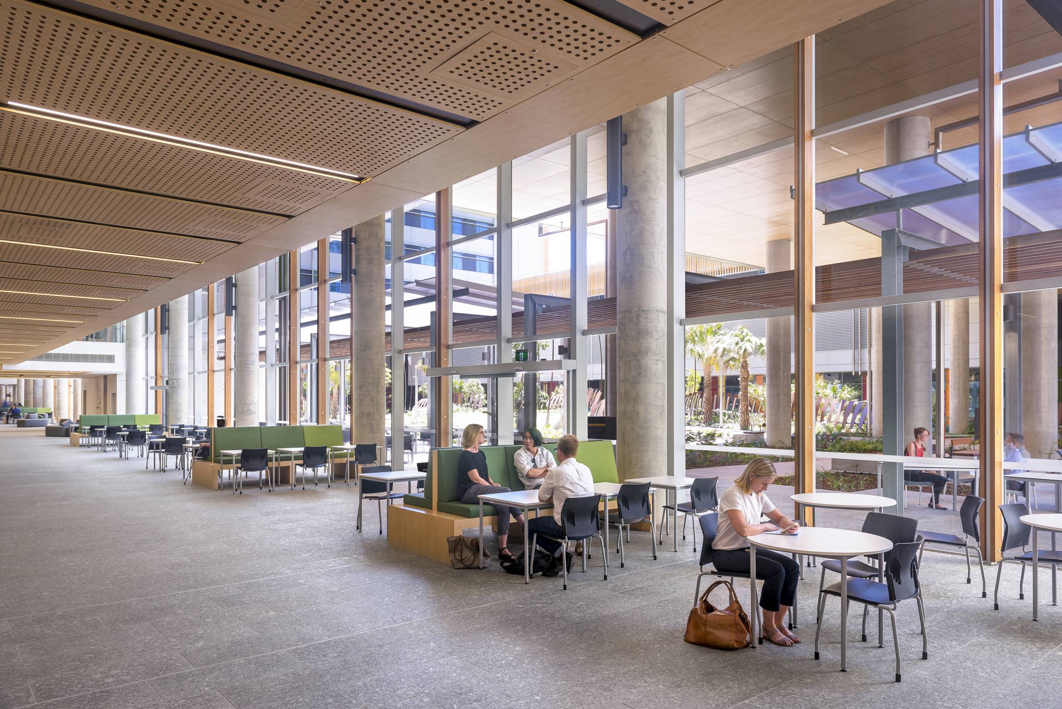
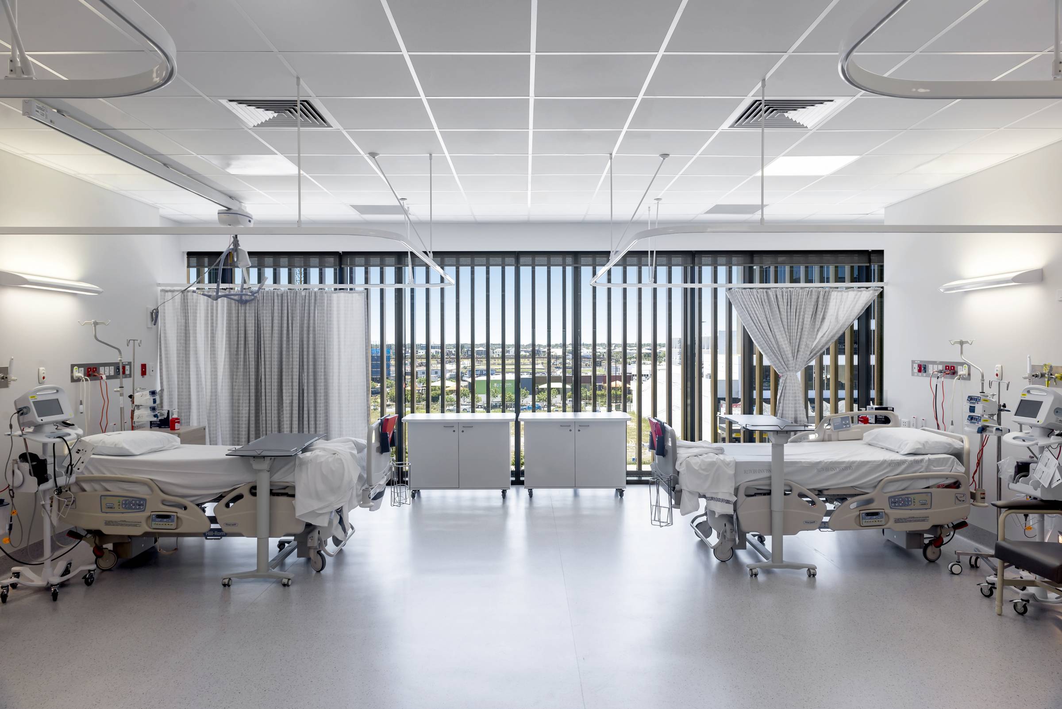

Urban design
The coastal Sunshine Coast conurbation, Australia’s ninth largest city, stretches from Maroochydore to Caloundra and with significant planned southern expansion at Aura over the next 15 years. Until the time of the completion of the Sunshine Coast University Hospital (SCUH), the main public hospital was in Nambour, 15 kilometres from the coast.
SCUH is a city-changing project sited near the geographic centre of the coastal settlement, two kilometres from the beach on a green field site.
The Kawana Town Centre and future rail station planned to the north are yet to be built, so the form and detail of SCUH is critical in establishing the urban character of the surrounding health precinct.
The site plan locates lower, active building wings along the important eastern streetscape and the northern approach, as well as the more private low-scale mental health, mortuary and pastoral facilities to the south. Taller facilities management and carparking structures screen the central clinical building from western sun and transport noise.
The internal planning of the SCUH buildings is organized around a major linear courtyard flanked by internal hospital ‘streets’ as a microcosm of the orthogonal geometry of the urban context; itself a direct response to the cardinal north, south, east and west forces that shape the coastal landform.
This underpinning geometry binds the building design to the site with inpatient wards positioned over the eastern building and courtyard to align to the distant ocean views.
The public expression of the buildings employs the distinctive design techniques that have become familiar as a respected local regional architectural language. The distinctive Sunshine Coast regional modernism employed in SCUH can be characterized by a modest design palette of functional forms, efficient structure and economical lightweight cladding enriched by layered external screens and lush landscaping.
In key public areas, recycled hardwood battens are used to provide tactility and a natural weathering patina. In more generic applications, aluminium battens are employed for external environmental screens, for security fencing or integrated into building facades.
The Outdoor Room is an important urban space that provides a threshold between the scale of the broader precinct planning and the public entries to the principal buildings Site planning achieves functional separation of discrete bus, taxi, and vehicular drop-off and parking stations, cycle paths and end of trip facilities and generous pedestrian paths linking into the lakeside parks and walkways. The Outdoor Room is the public gathering space that draws these circulation routes together as an informal arrival forecourt for the principal buildings.
The semi-enclosed court is defined by a high glazed and timber-battened roof and enlivened by the changing pattern of sunlight and dappled shade it casts. The Outdoor Room is an important threshold space that mediates between the intimidating scale of the total SCUH complex and the more comprehendible scale of the public circulation space visible through the transparent hospital entry wall. Opposite the hospital entry is the battened circular drum of the Sunshine Coast Health Institute (SCHI) auditorium and the café facility that serves this shared community space.
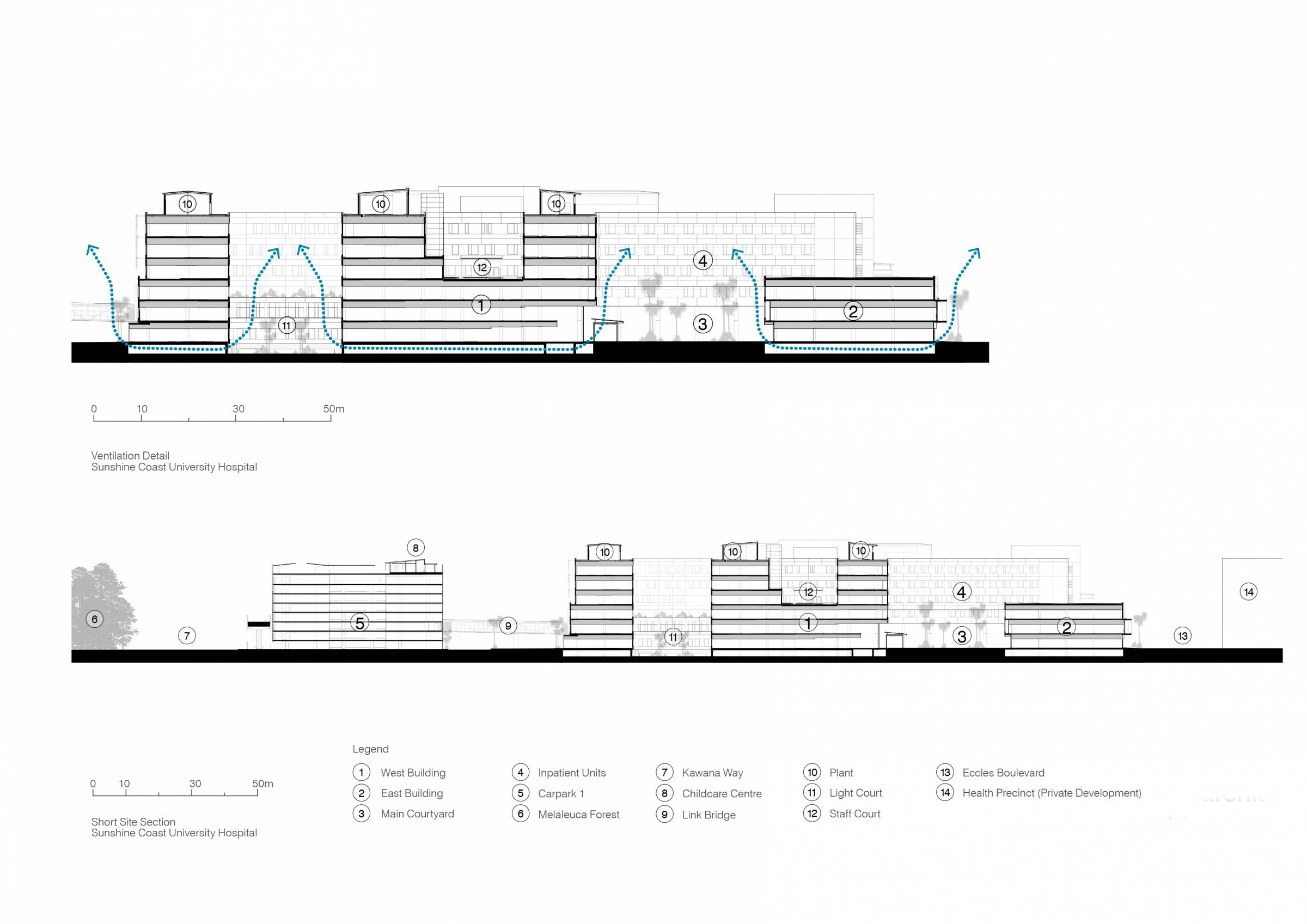
Section illustrating natural ventilation detail.
Sustainability
Sunshine Coast University Hospital (SCUH) is a large, complex institution. The key design challenge on its prominent green-field site was to achieve appropriate scale and a sense of belonging – to the place and to the community.
Efficient functional planning enables a low building massing to the eastern and northern streetscapes and the southern facilities, with taller western carpark and service structures buffering the central clinical building.
SCUH’s planning reinforces the strong linear geometry of its urban and landscape setting and aligns key circulation to ocean views.
The major central courtyard brings therapeutic vegetation into the heart of the hospital and provides a simple wayfinding reference for all public circulation.
Building design employs the simple, economical but layered construction familiar as a respected regional architectural language.
This character is best demonstrated in the Outdoor Room, a dignified but informal arrival space employing the simple pleasures of breezes, sunlight and shadow.
