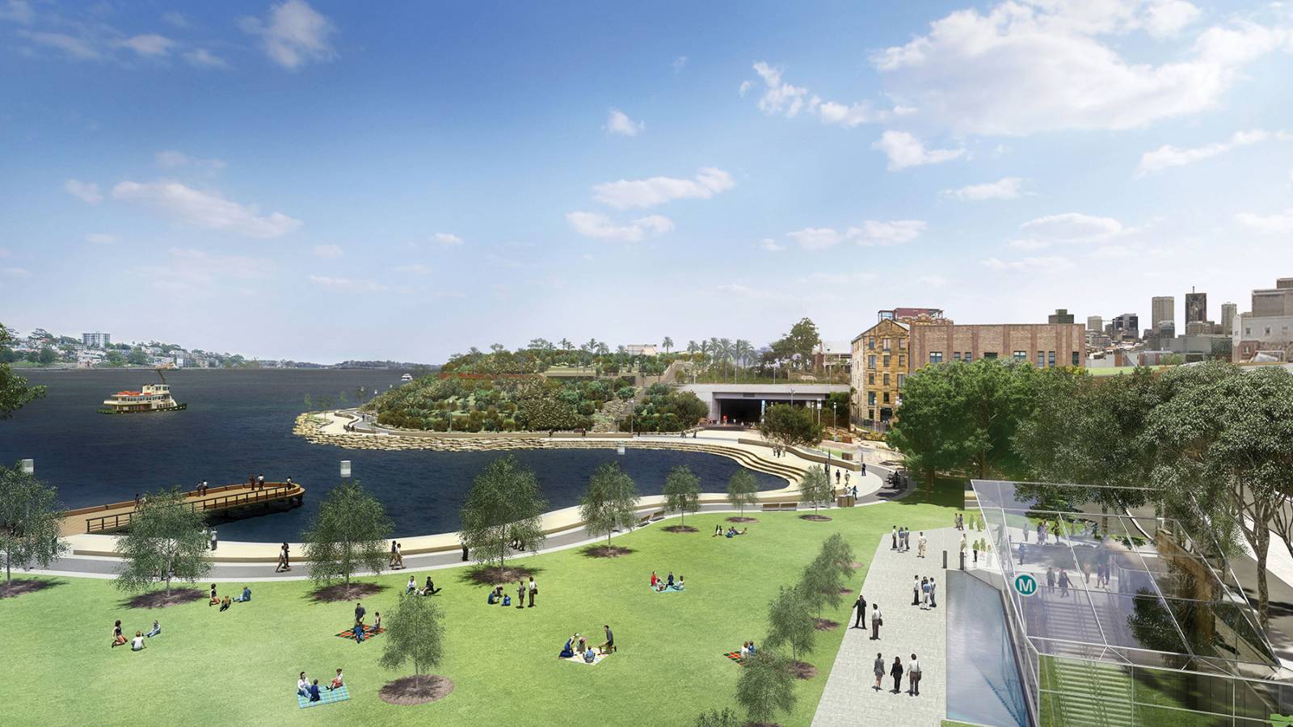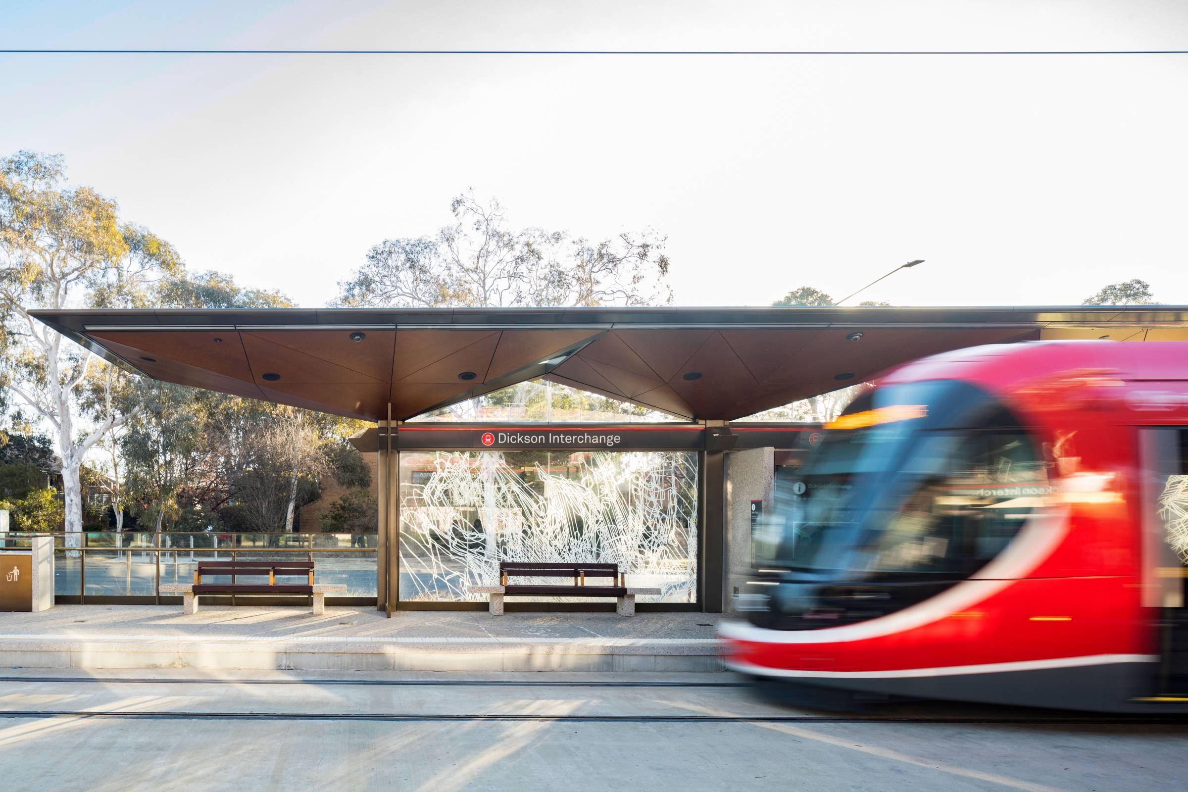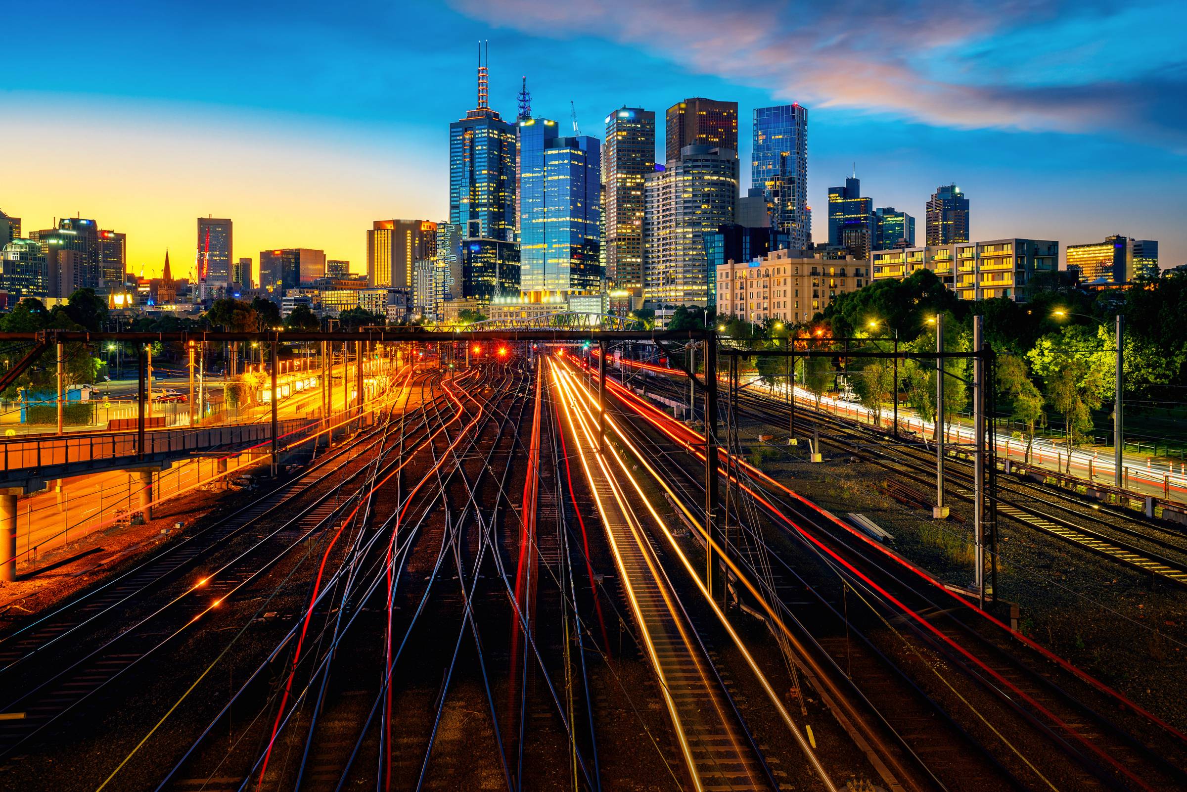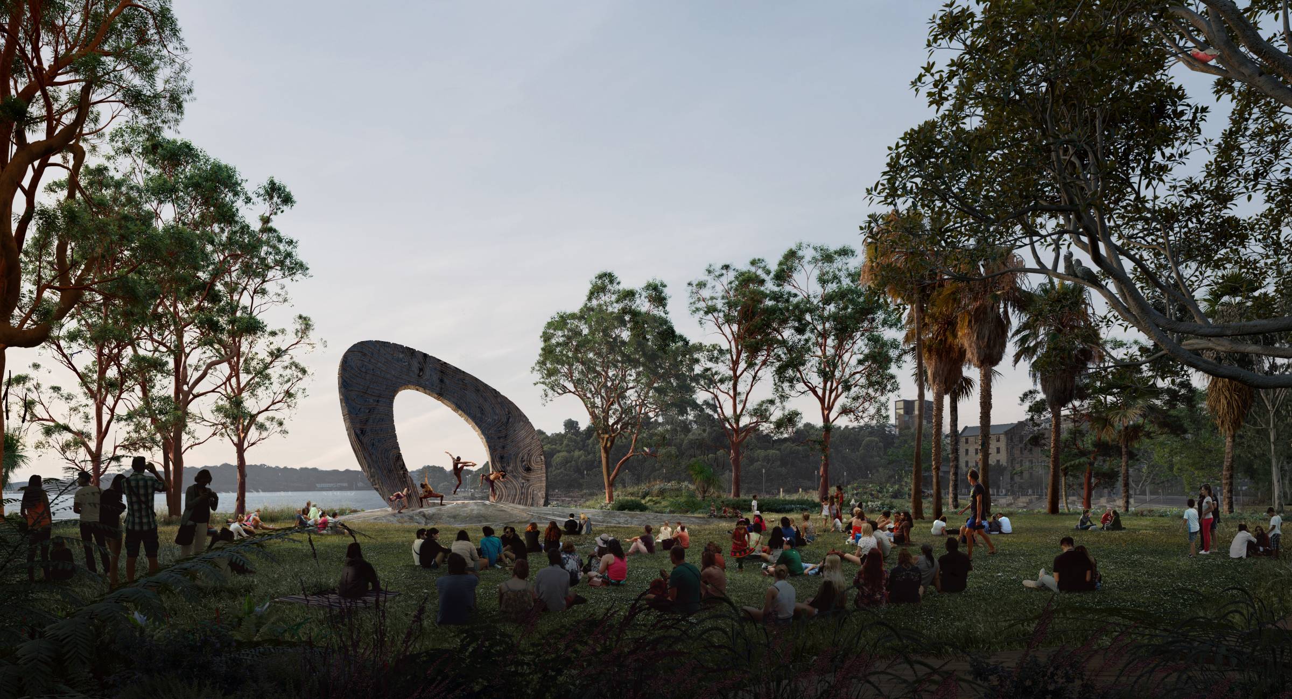Figure 1: Sydney Metro USDTS Stations – Barangaroo Station

What did you learn in Copenhagen that could be applied to current and future developments in Sydney ?
Both stages of Copenhagen’s metro have been carefully stitched into an existing urban centre with many historic buildings, culminating in a sensitive response to local context and minimising the degree of intervention within established neighbourhoods. The recent metro line adds a greater richness to the public domain around the stations, which reflects contemporary thinking on the value of public space. Stations themselves aren’t burdened with over station development; instead they are treated as catalysts for urban activation, providing new or enhanced public spaces and access to a connected public transport system that serves as a stimulus for other value-adding developments within the precinct.
When Copenhagen delivered its first metro, its architects created a template for the stations and have stuck to it rigorously, with very few deviations, applying the same overall dimensions and use of repeated modular elements at the stations, which brings significant economies of scale. It’s clearly worked as, 18 years on, the newer stations are almost identical replicas of the originals, albeit with different cladding systems that gives each station its own distinct identity that has a local reference.
Figure 2: Canberra Metro Stage 1

There’s been much discussion about the social and environmental benefits of expanding and strengthening our cities’ public transport offerings. Are there any risks or blind spots that need to be considered during Australia’s infrastructure boom?
We now recognise the imperative to transition to a low carbon economy, with sustainable public transport an important part of the equation. Metro has a pivotal role to play in helping to address this, and the difference can be massive in terms of the social and environmental dividend.
In Australia, part of the challenge is retrofitting sustainable public transport networks into established parts of cities and the surrounding urban sprawl. There are many considerations when conceiving a well-thought out and highly connected public transport system, one that’s integrated with other modes of transport as part of a wider network that encourages the use of active transport and local buses. We also need to futureproof our infrastructure for the shift towards AI powered vehicles.
Funding is always one of the biggest challenges to delivering infrastructure projects. Copenhagen metro’s origins are quite interesting; it was initially funded by the sale of developable state-owned land close to the city centre at Orsetad. This model ultimately failed to deliver the integrated urban outcomes that the project aspired to, largely due to the difficulties in funding during the GFC.
In London, the Docklands Light Rail was a major catalyst to the creation of London’s second financial services hub at Canary Wharf. In Western Sydney, we see a similar potential for the Sydney Metro Greater West – a project that I have been working on for the last two years, which could become the spine for a new sustainable city.
Modern metro systems have a vital part to play in getting Australians out of their cars and onto public transport. With Metro West and Greater West both in the pipeline, Sydney is starting to catch up with other parts of the world. Architectus is also working on plans for Melbourne’s first metro, hopefully other cities will follow soon.
Figure 3: Melbourne Metro Rail Infrastructure Alliance

Nigel Justins is an architect and is widely recognised as a leader in the transport infrastructure sector.


