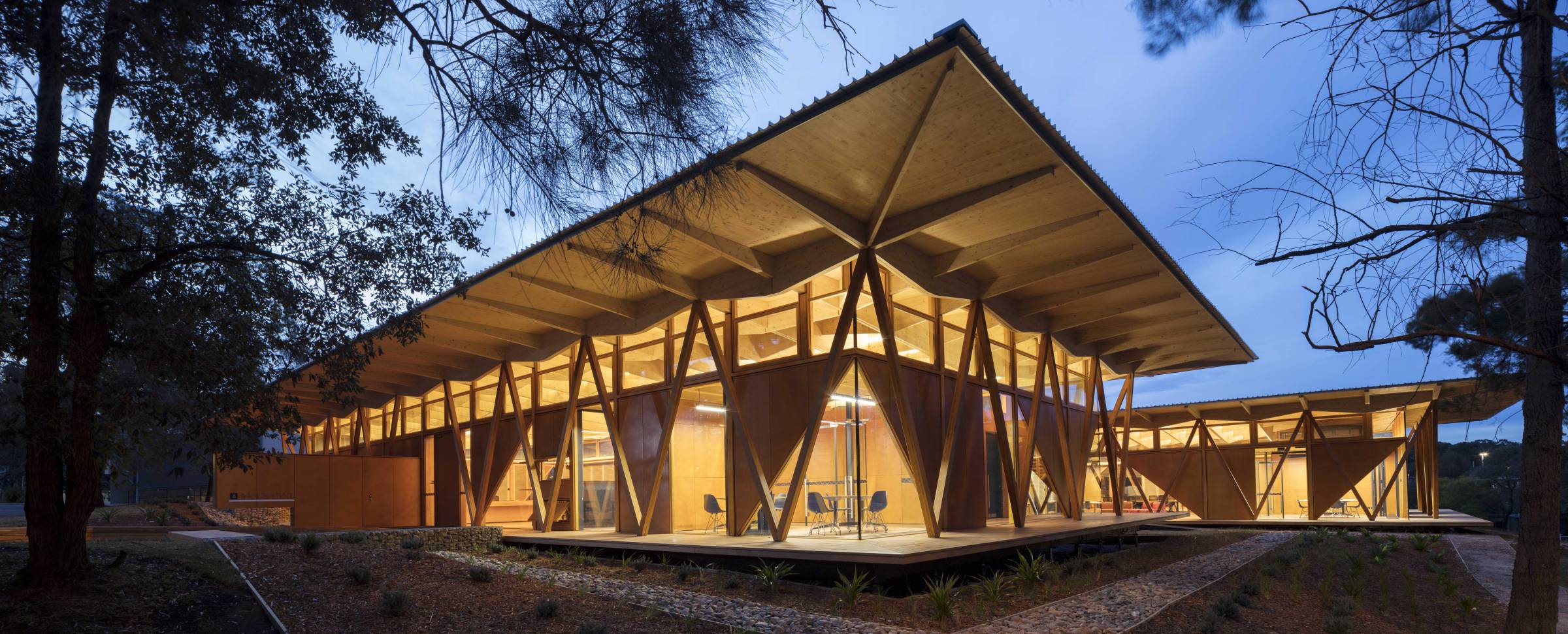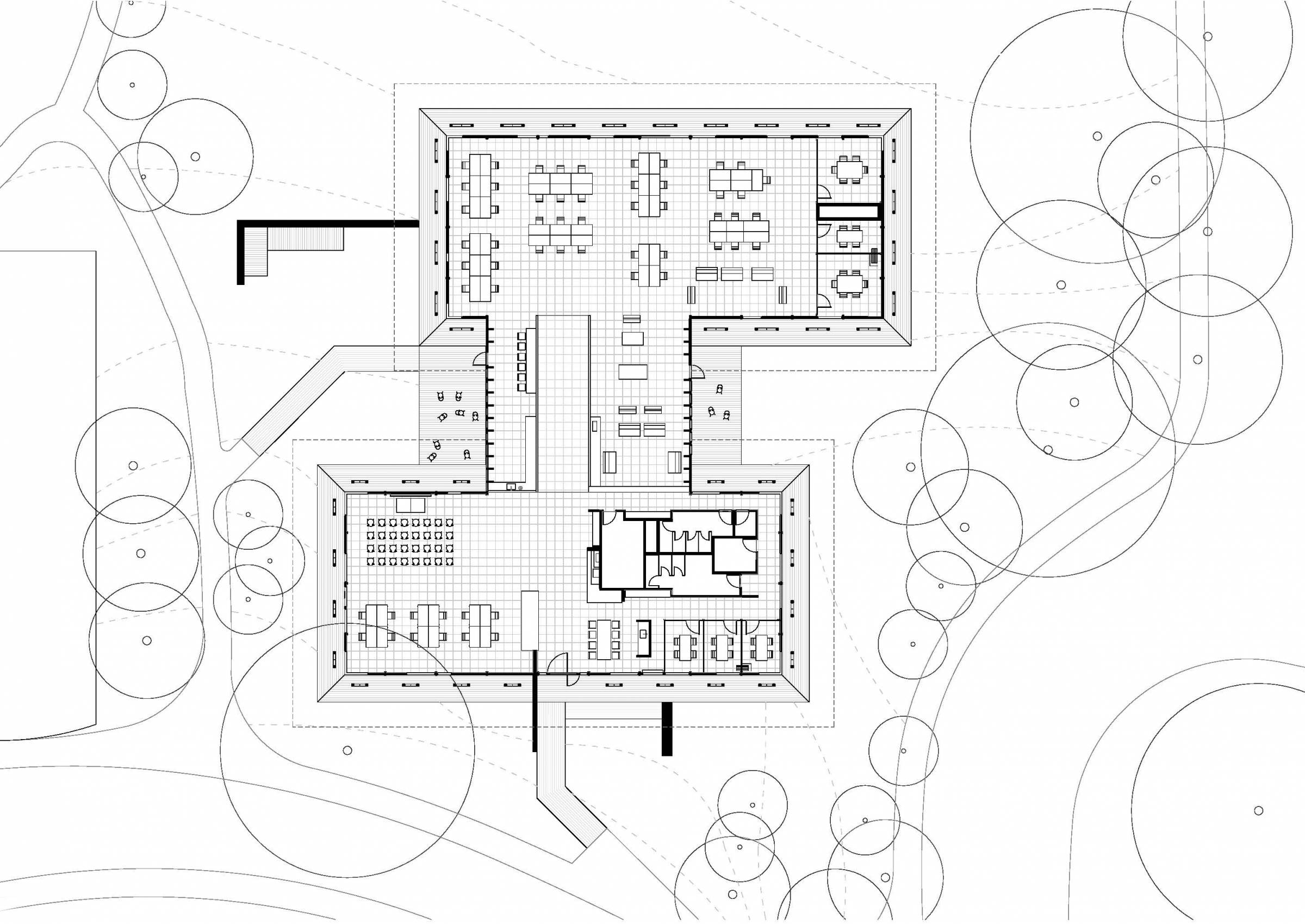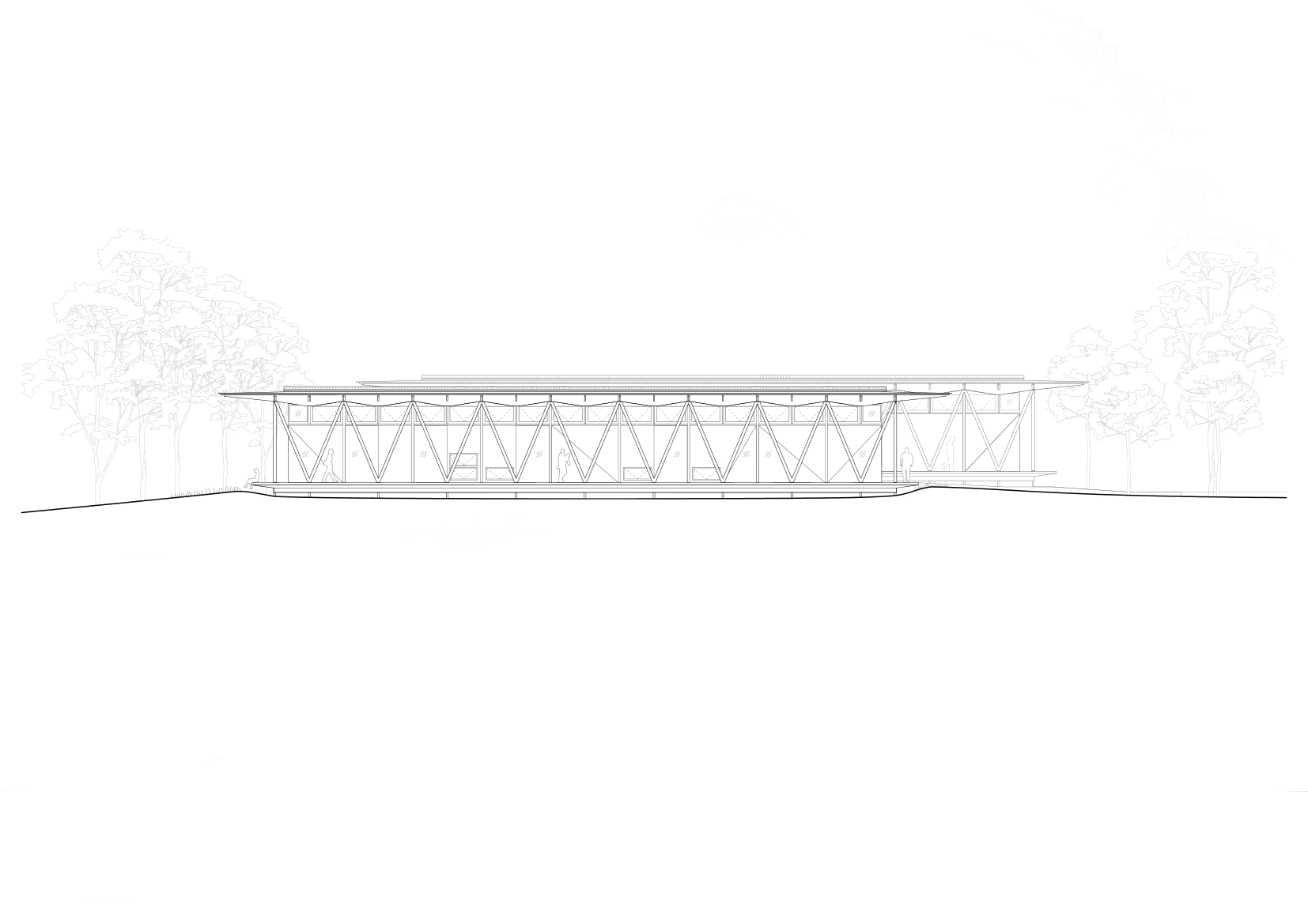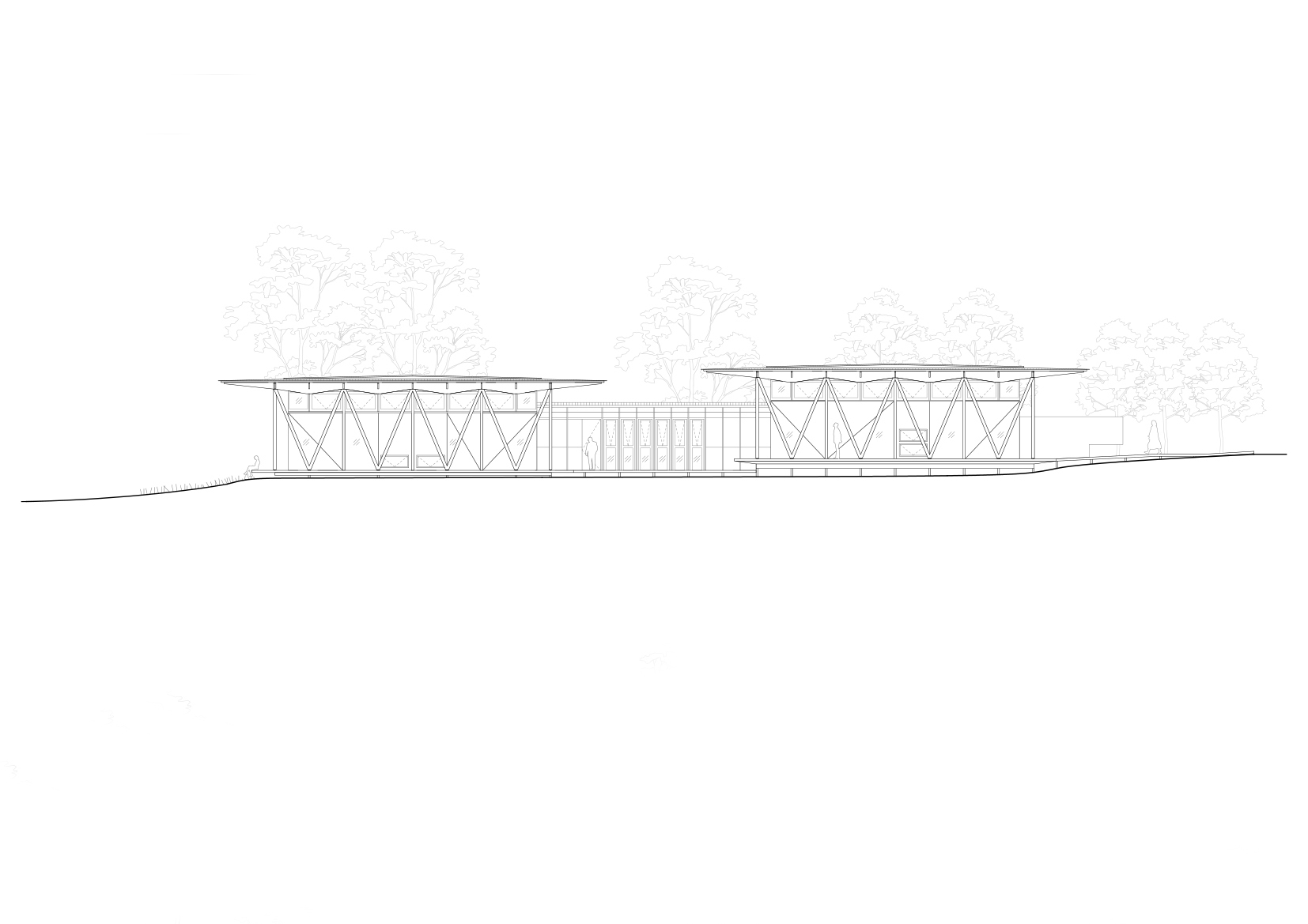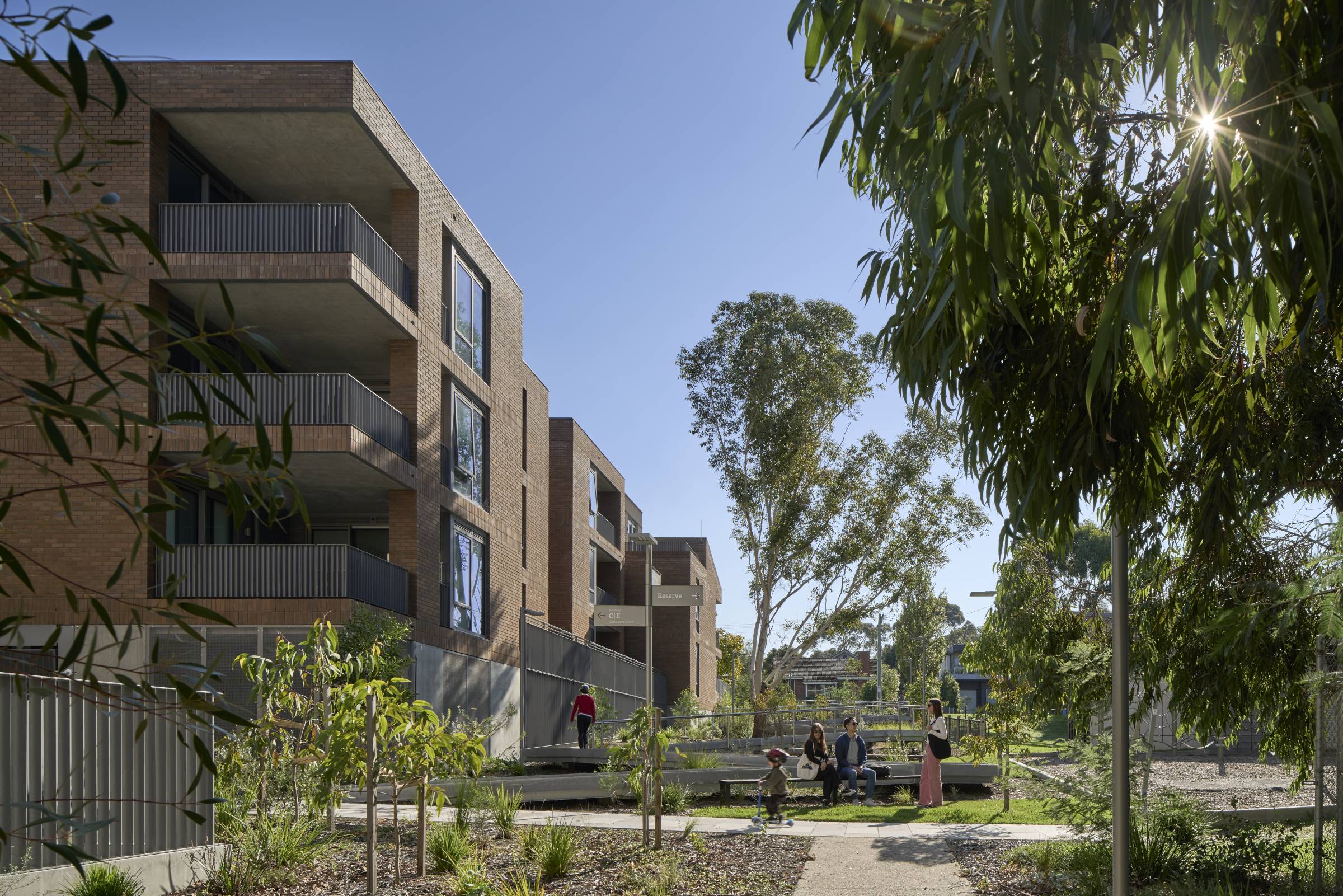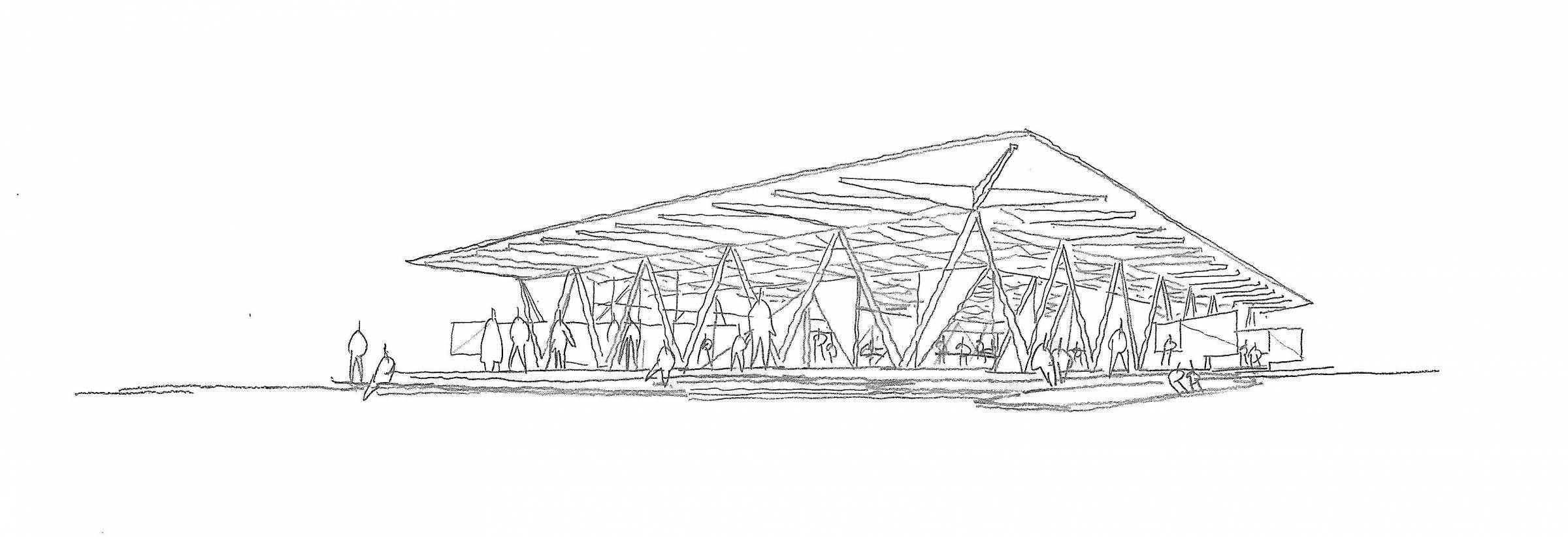
In mid 2016, Macquarie University conducted an architectural design competition, with 10 architectural practices invited to participate. Architectus won the competition and the project had to be designed and delivered in one year.
In late 2016 the consultant team and the Faculty commenced the first iteration of stakeholder engagement with the establishment of a range of user groups designed to obtain feedback from key academic and professional staff on aspects of the design assumptions. To facilitate stakeholder engagement, a survey was conducted using Macquarie University’s intranet portal providing staff the opportunity to comment on matters affecting the physical environment ,and via these answers areas that were not aligned with the Incubator vision were identified.
The user group consultation was a highly iterative process including site visits of relevant facilities, design presentations, spatial mock ups, 3D physical models, digital walk-thru’s and physical prototypes. Each session provided an opportunity to test the users vision for the space against the design and continually adjust and refine. It was a two-way exchange; the vision for knowledge exchange and learning was informed by questions and ideas that grew from the consultant process and the architecture is a manifestation of this vision.
In addition to the spatial planning and interiors concept a comprehensive process explored how the Incubators philosophy of innovation through education and knowledge transfer could be reflected in the architecture.
Figure 1. Rectangular geometry is a cost-effective solution for prefabrication.
“The Incubator is one of the best examples of innovative collaboration between client, designer, contractor and subcontractors that I’ve ever seen. Together we delivered a visionary project within budget, on-time and to a quality that exceeded everyone’s expectations.”
Mark Broomfield, Director of Property, Macquarie University.
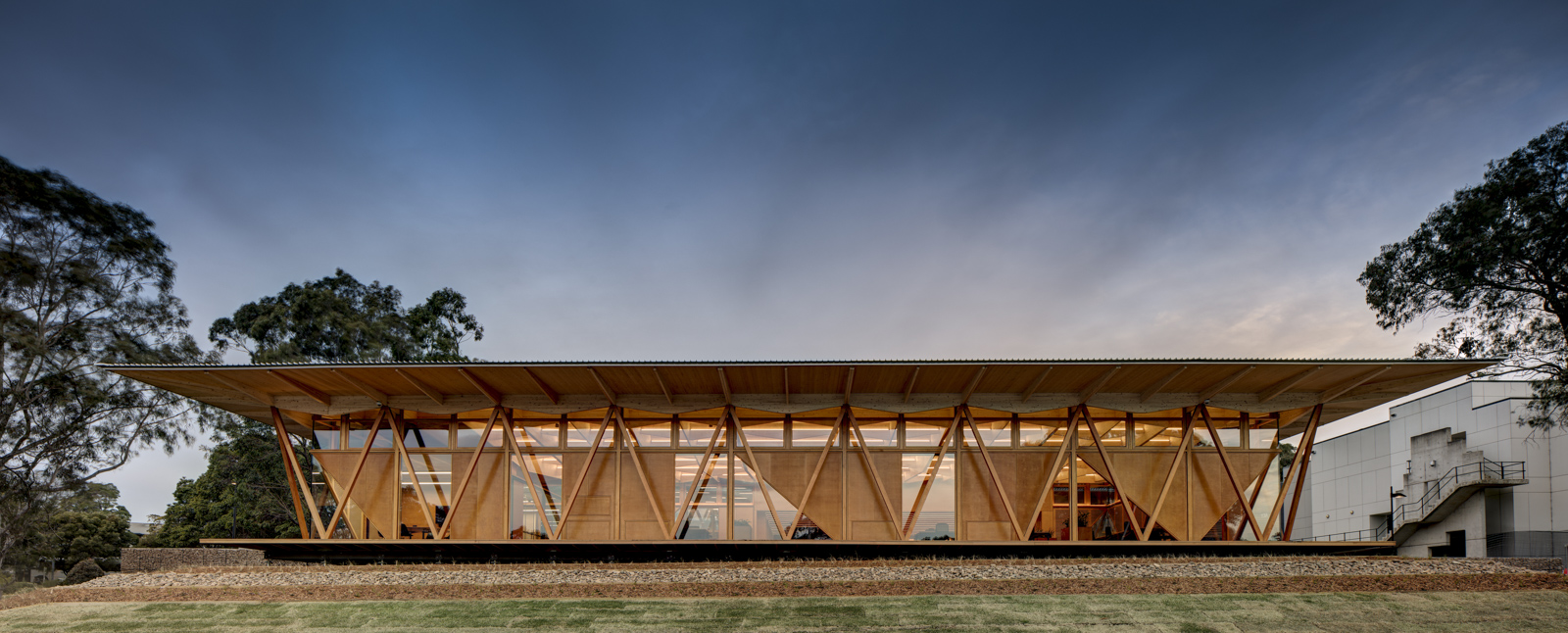
To meet the swift 12-month program a modular prefabricated construction methodology was employed. We worked closely with the consultants and contractor to a high degree of design resolution, through the traditional means of meetings and hand sketching but also crucially through the sharing and utilisation of 3D BIM models. This was necessary as accuracy was fundamental to ensure the building components where fully coordinated before they were delivered and installed on site.
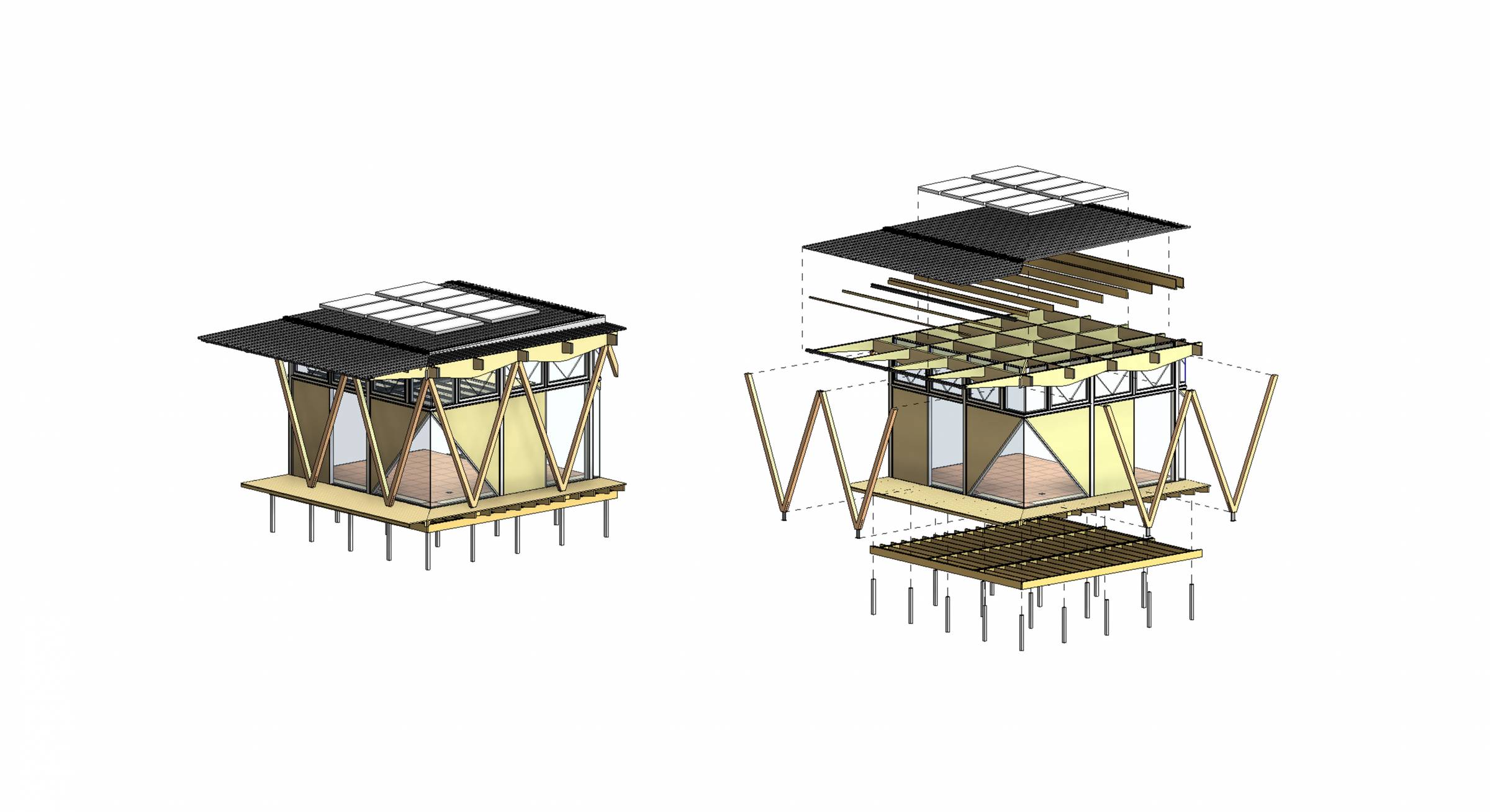
Figure 2. 3D model illustrating prefabricated components.
An ambitious program of 12 months from concept design to delivery was a fundamental driver of the project and it was delivered within the targeted time frame and on budget.
It is noteworthy to add that a modular prefabricated approach requires comprehensive design and coordination earlier in the delivery process with the attendant opportunities to control risk, reduce cost and add value.
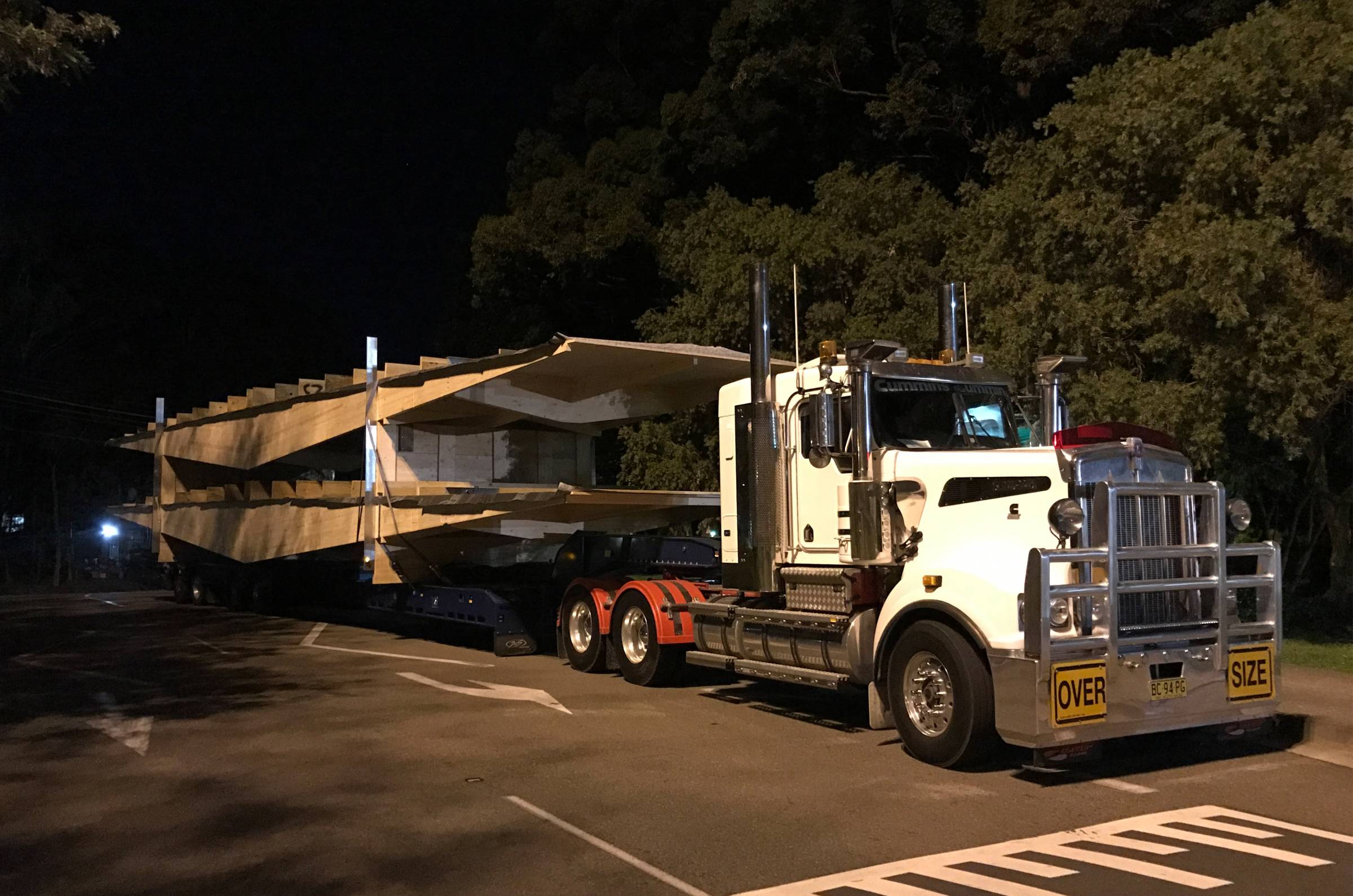
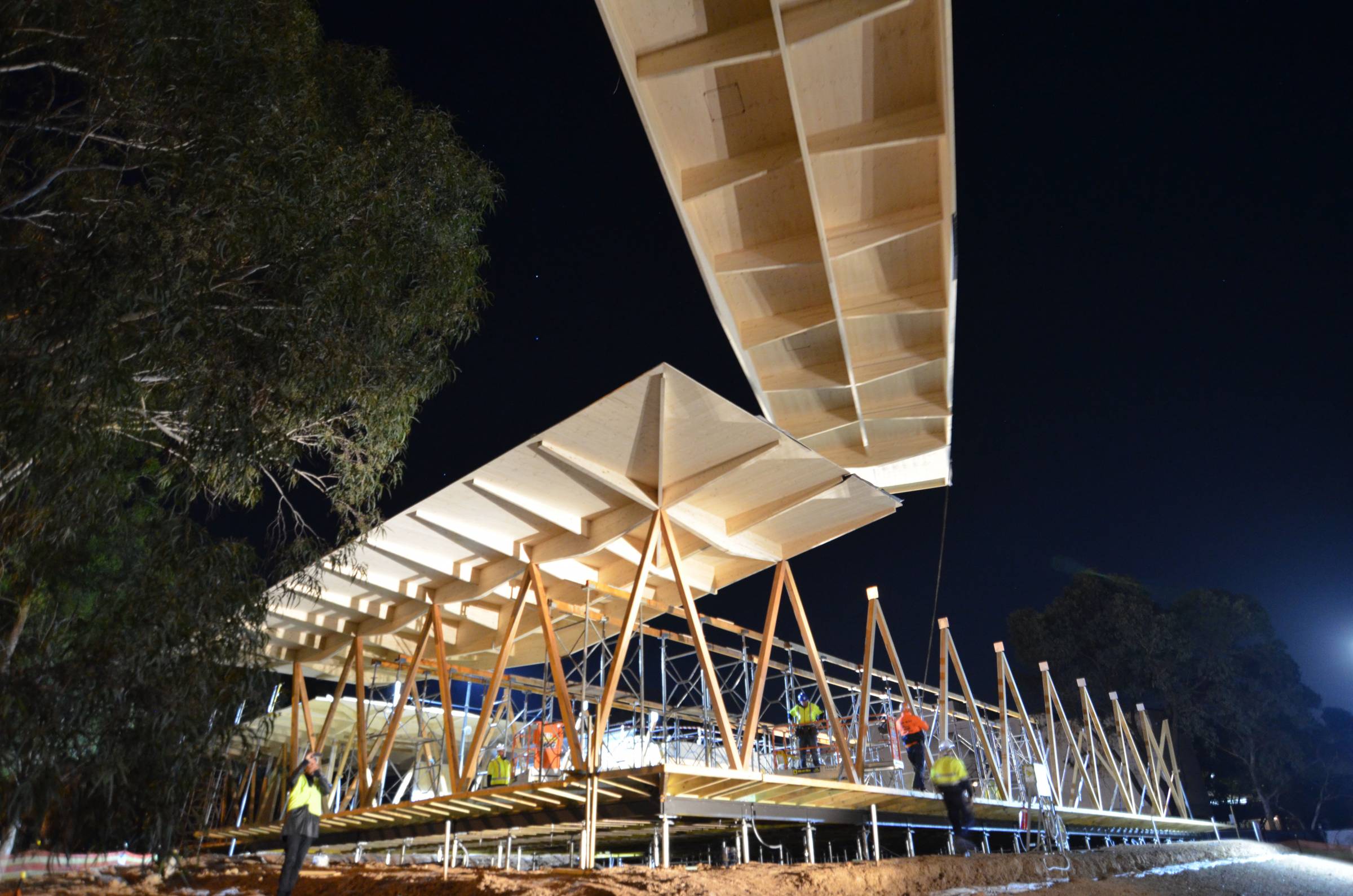
Figure 3. Delivery and installation of the prefabricated roof cassettes.
The ultimate aim of the Macquarie University Incubator is to physically manifest Macquarie’s University’s renowned innovation in place and space. The facility is an incubator of ideas, a place of intense pursuit and competition, a place of support and collaboration, and a vehicle for engagement with industry, government, not-for-profits and entrepreneurs.
Innovation hubs are social communities, mainly in the form of a physical work space or research centres, providing subject related expertise, knowledge, and funding with the purpose to enable innovation. Collaboration and communication, two of the keys to a successful innovation hub, and often friendly competition between start-ups, is encouraged by establishing “accidental” meeting points, flexible layouts for a transient workforce to work as an individual or teams, with the seamless integration from external companies. The business model successfully and actively encourages fluid collaboration.
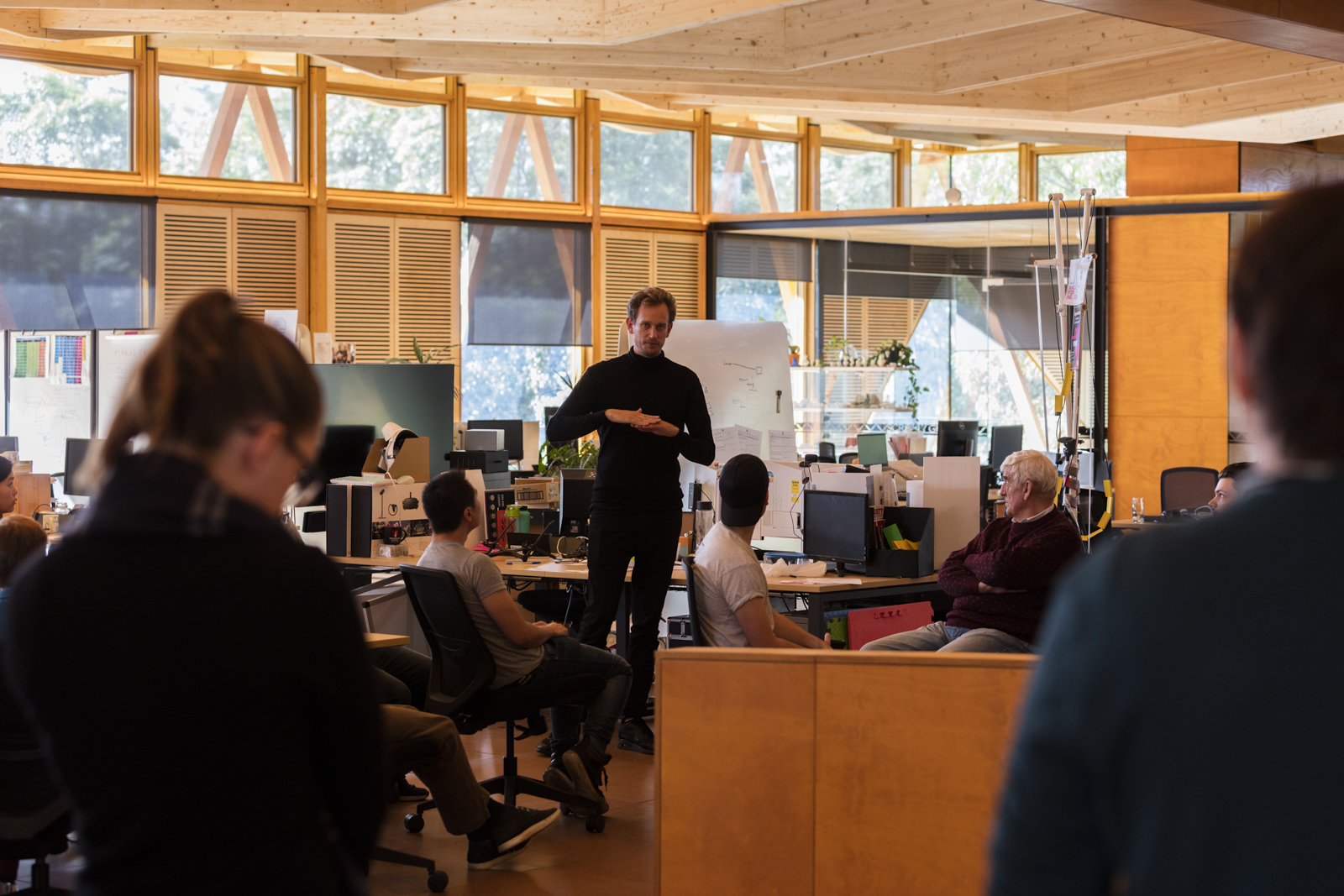
Figure 4. Reconfigurable furniture supports a range of working modes and postures.
How best then to give architectural expression to these ambitions while supporting the very real operational requirements of a space that will require regular churn and optimal flexibility ? Multiple geometries for the external envelope and roof profile to the Incubator were analysed and tested by the design team for their clarity of expression, buildability, structurally innovative qualities and capacity to accommodate a diversity of internal workplace micro-environments and the regular churn that they will enable. In order not to pre-bias the interior spatial qualities, and therefore constrain its future internal micro-planning, it was concluded that a consistent clear ceiling height was a necessary and advantageous design principle.
The architectural principles of the Incubator, that being the expression of structure, a harmonious palette of natural materials and a form that acknowledges the grid-like character of the Wally Abrahams master plan, also reflects the best and defining features of the architectural context of the Macquarie University campus. Beyond the form, the feel and scent of the timber is a fundamental characteristic of the Incubator.
Figure 5. Operable wall panels facilitate natural ventilation through the interior.
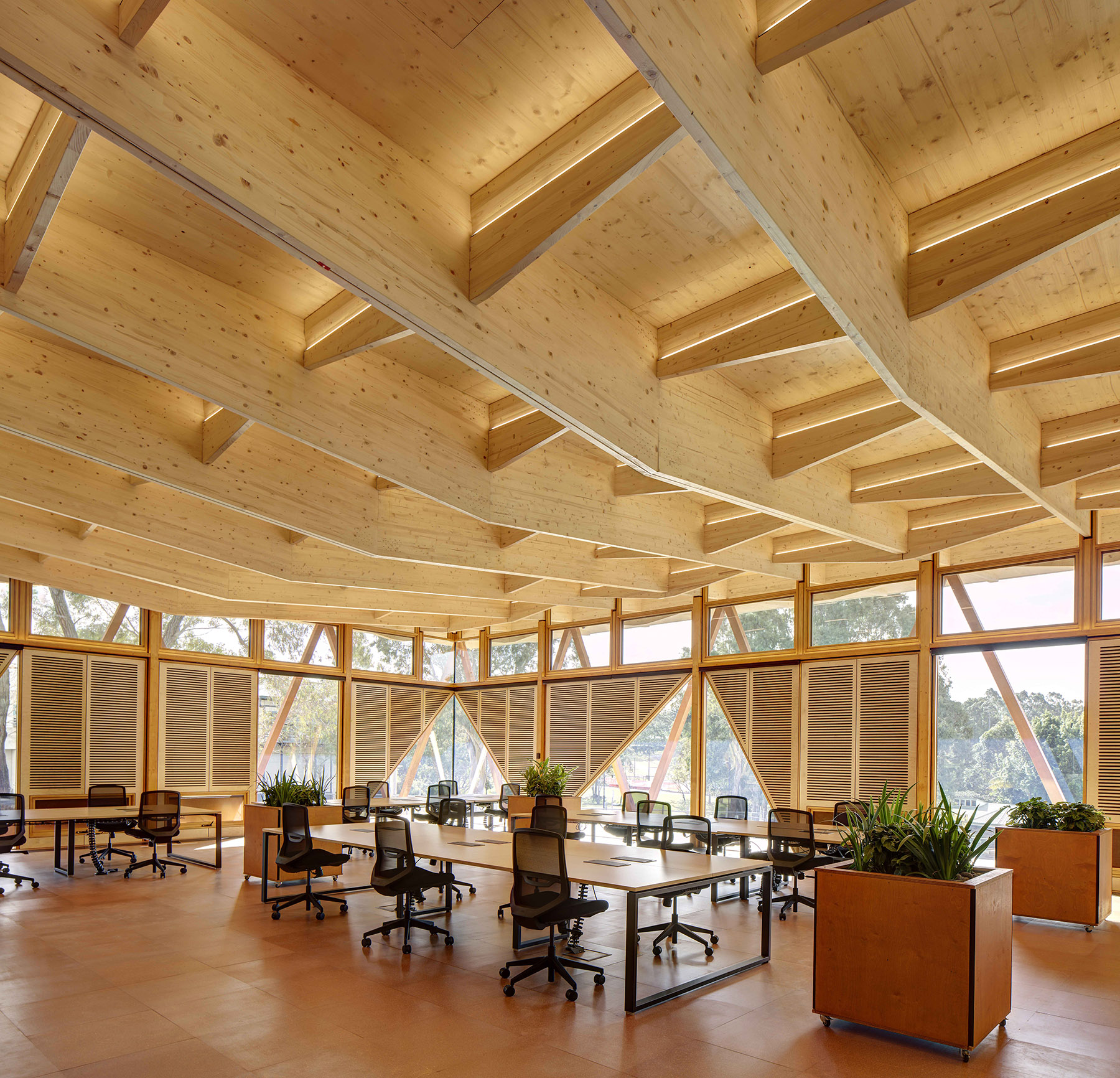
“The reality is that everyone loves the building and it has a visceral impact. The demand for start-ups to come into the space is overwhelming.”
Professor David Wilkinson, Deputy Vice Chancellor, Corporate Engagement and Advancement Macquarie University.
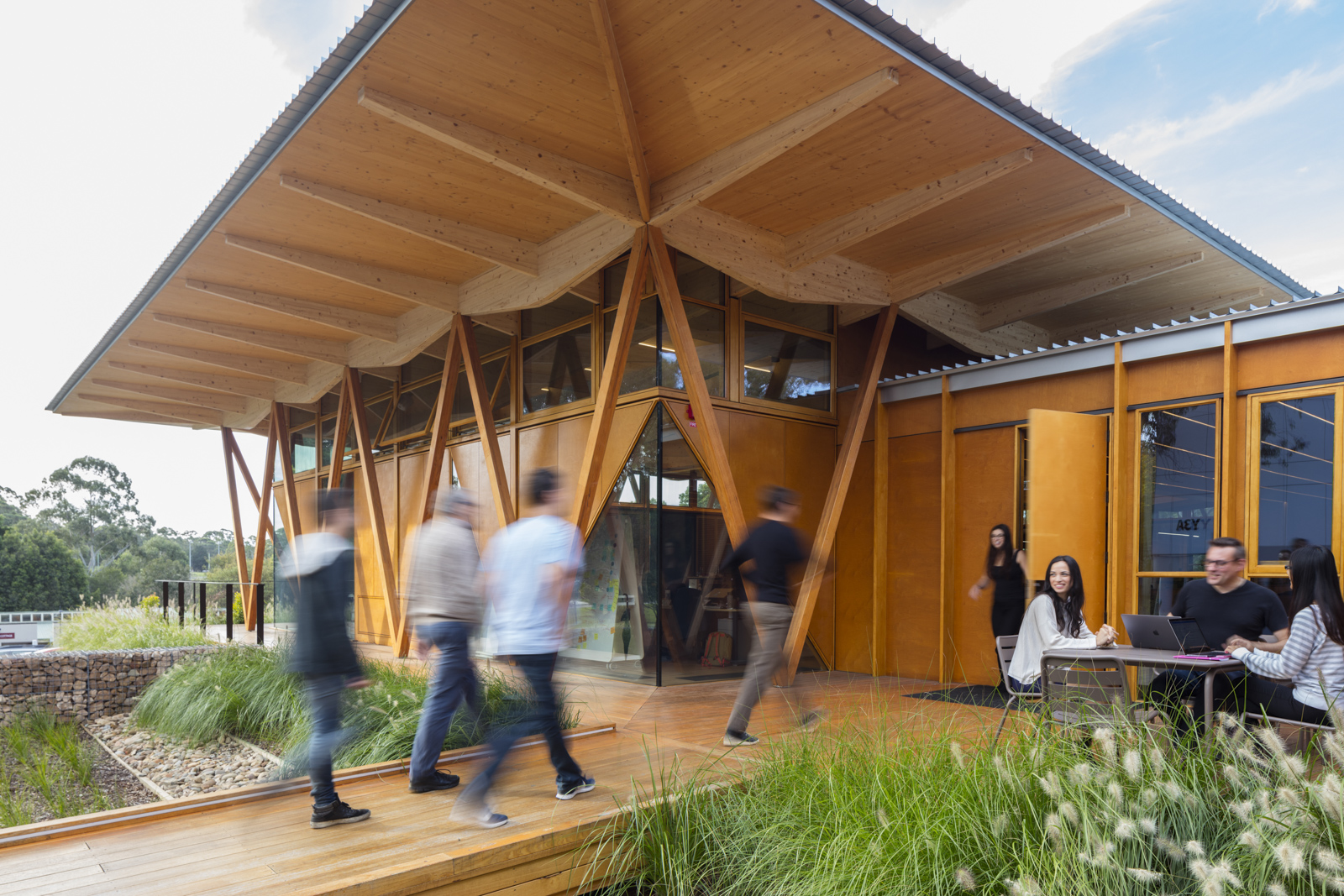
Figure 6. Cantilevering roofs shade the double-glazed windows from excessive solar radiation while the timber deck surround provides outdoor space for connection, contemplation and reflection.
Designed to be 100% reusable, sustainability was key to the design approach; selection of materials, fabrication of materials, and installation of the structural system. Timber was selected for its capacity to be engineered, swiftly fabricated to high quality, and for its potential for future dis-assembly and relocation, with the majority of components prefabricated off-site to ensure rapid construction on-site and minimal disruption to the concurrent university semester. The resulting building was completed within five months, and despite flexibility and relocation being a strong factor of the original design brief, the Incubator has become so well-loved that it’s likely it will remain permanently in its current location.
Figure 8. Detail
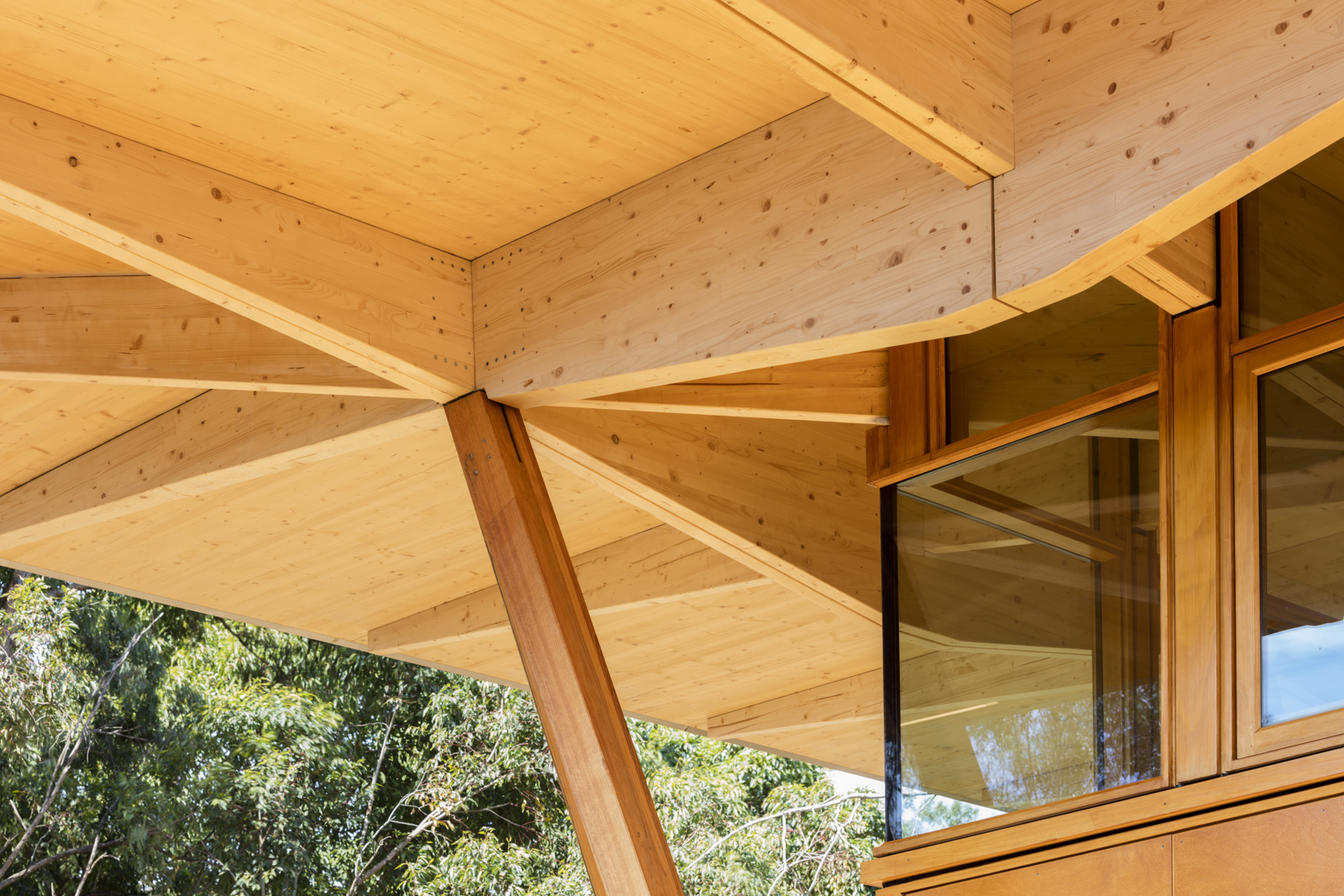
We worked closely with the client throughout the process to deliver the right mix of accommodation for their needs. An open and flexible layout, defined by two large pavilions with differing functions, define the formal planning manoeuvres, the spaces can be adapted for various event sizes and working modes. The Incubator supports the growing entrepreneurial community for the University where start-ups can share, contribute and experience resources.
The Incubator is a demonstration that Macquarie University is facilitating societal advancement through partnerships, through research, through invention and through high quality sustainable architectural design.
