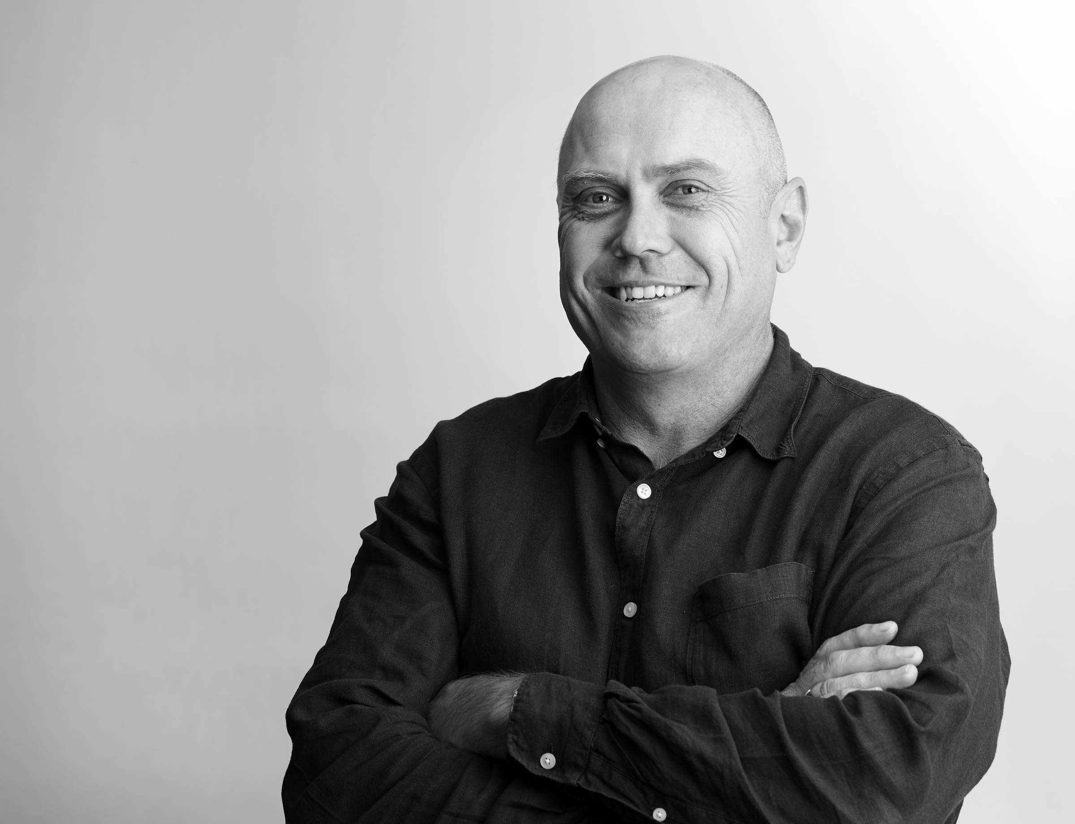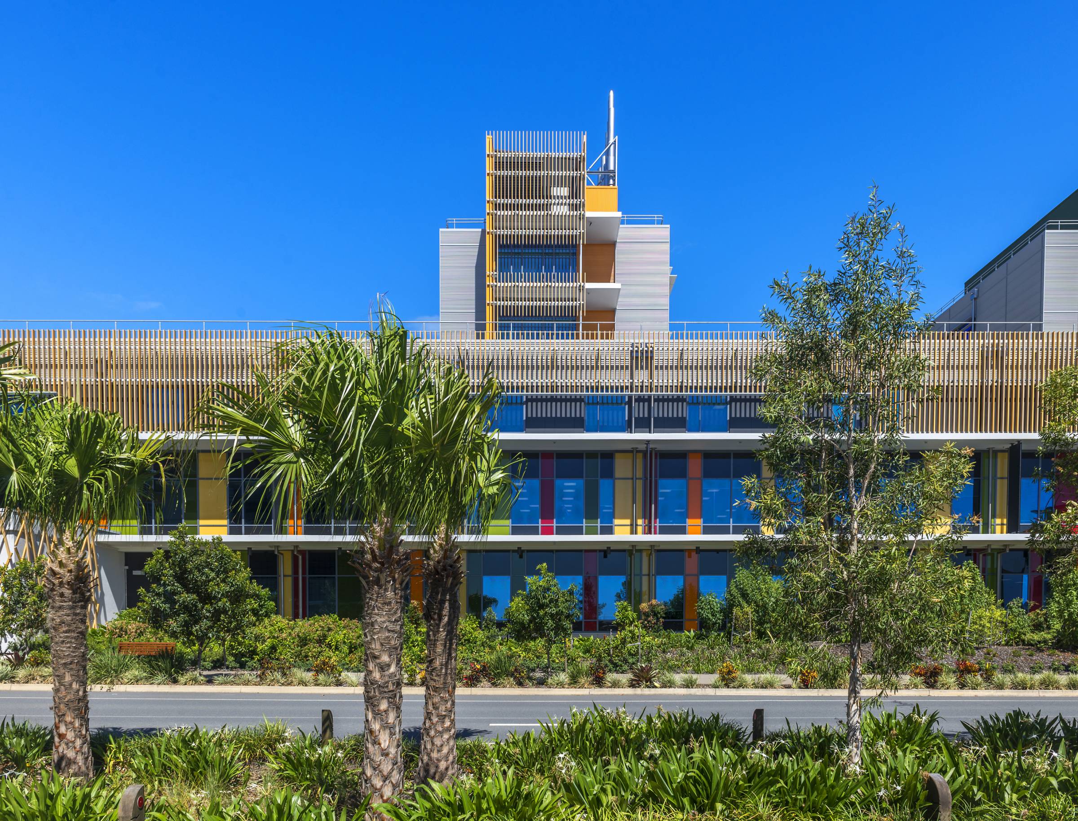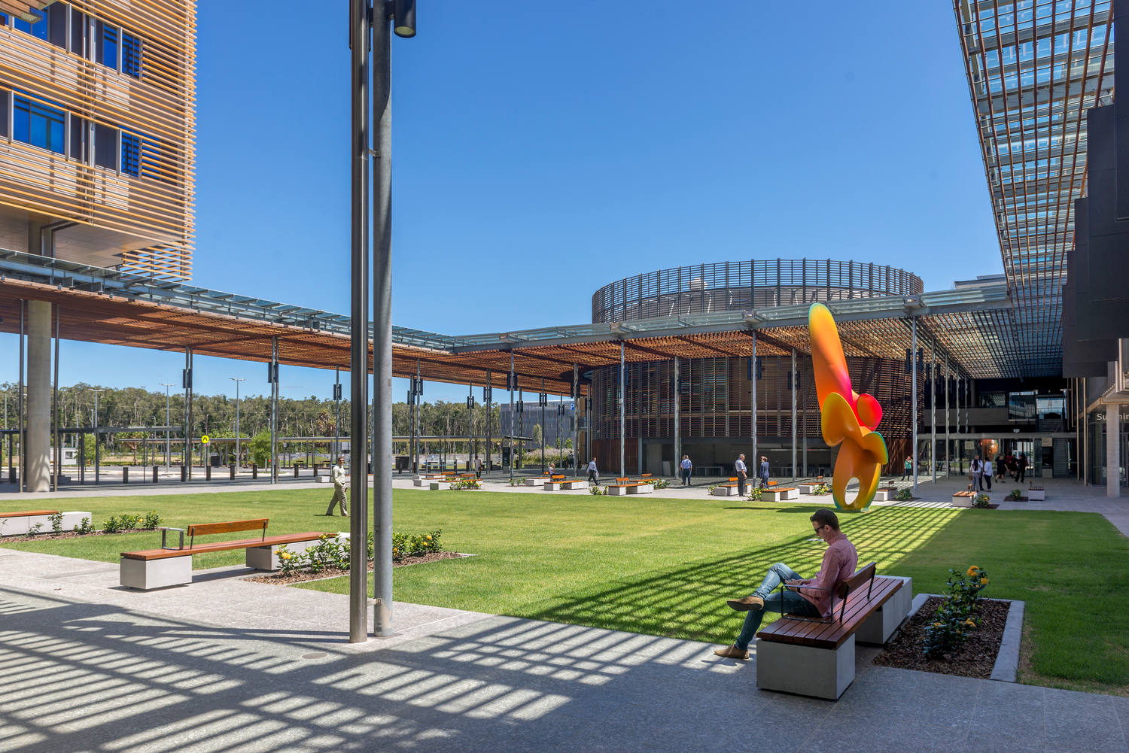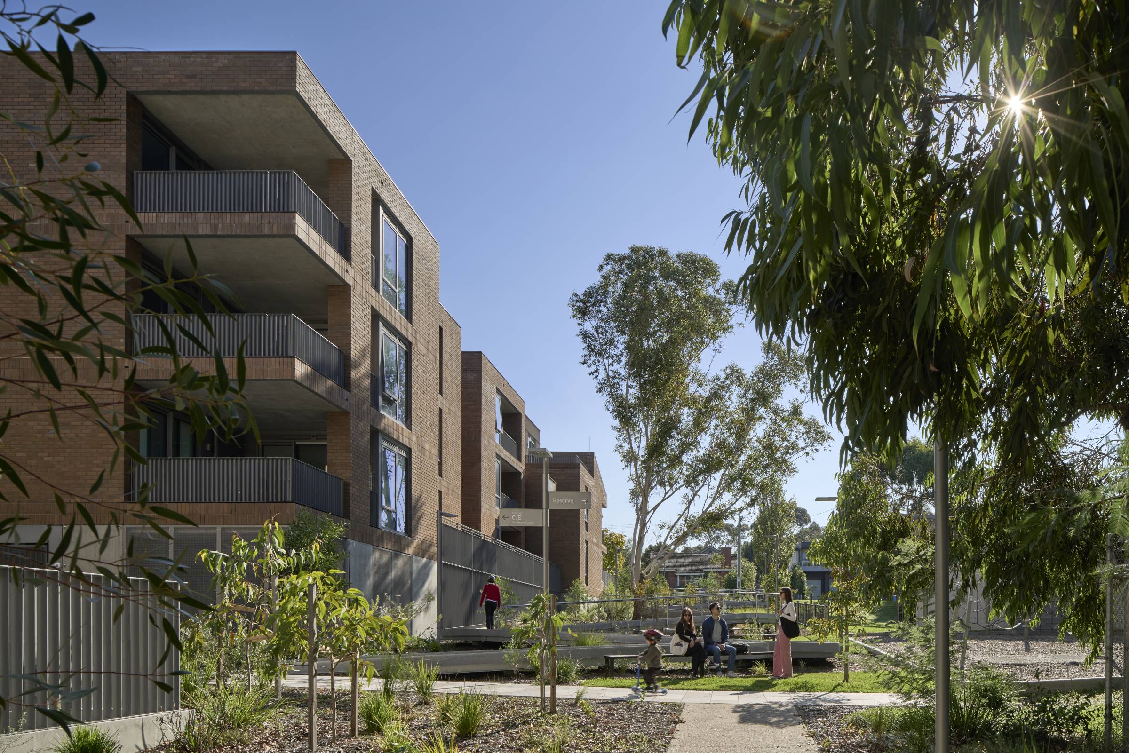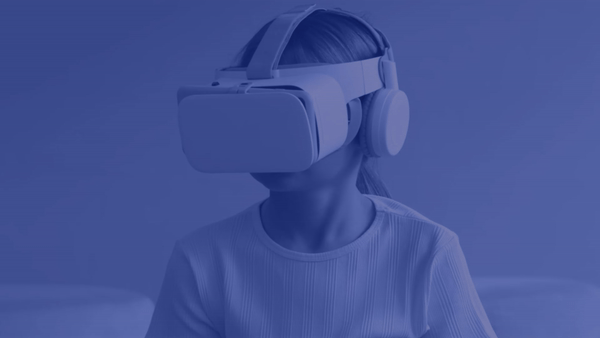During the height of the COVID-19 pandemic, cultural life in our cities was entirely suspended, particularly in Melbourne and Sydney. People were held captive in their homes for many months. Theatres, libraries, art galleries and museums closed. Sports teams played in near-empty stadiums. Hospitals restricted visitors. Religious services at churches, mosques and synagogues went virtual. For a time, these great cities fell into hibernation.
I live in Brisbane where we did not experience lockdowns of the same magnitude. But even during our shorter lockdowns, I noticed some changes in behaviour within my local community. Close to where I live, there are some fields that are used as an unfenced dog park. This space became akin to a public square. It was incredible to see how it was used and the relationships that were beginning to form between groups of strangers. It reinforced to me that these incidental interactions between members of a community – with the person who makes our morning coffee, the person sitting next to us on the bus – form part of our identity; they are part of what anchors us to our communities.
The crowds returned to our cities as they came back to life. Some came back more cautiously than before. Others returned seeking a deeper, more meaningful connection; they know how important community is, having lived without it for too long. The public is changing. For architects and designers, this poses important questions on how public buildings, spaces and places might change to reflect and embrace this new public. Increasingly, we need to think about the role of public buildings and places in the physical and mental health and wellbeing of our communities.
These are some of the pivotal ways I believe we can do this:
Creating egalitarian public places
Great public architecture of the past, though often beautiful and grand, also reads as intimidating and exclusive to many – think of the imposing pillared facades of many of our state galleries, museums, libraries and courthouses. At Architectus we have as always sought to design public buildings and places that are accessible and welcoming to people of different ages, circumstances, demographics, and cultures, most especially Aboriginal and Torres Strait Islander people.
When we worked on our entry for the National Gallery of Victoria design competition, we collaborated with Aboriginal broadcaster Daniel Browning who spoke to our design team about creating a public building that breaks from tradition and is open, soft, generous, and welcoming. This captures our ethos on how public places should be conceptualised and designed.
State Library Victoria by Architectus in association with Schmidt Hammer Lassen.
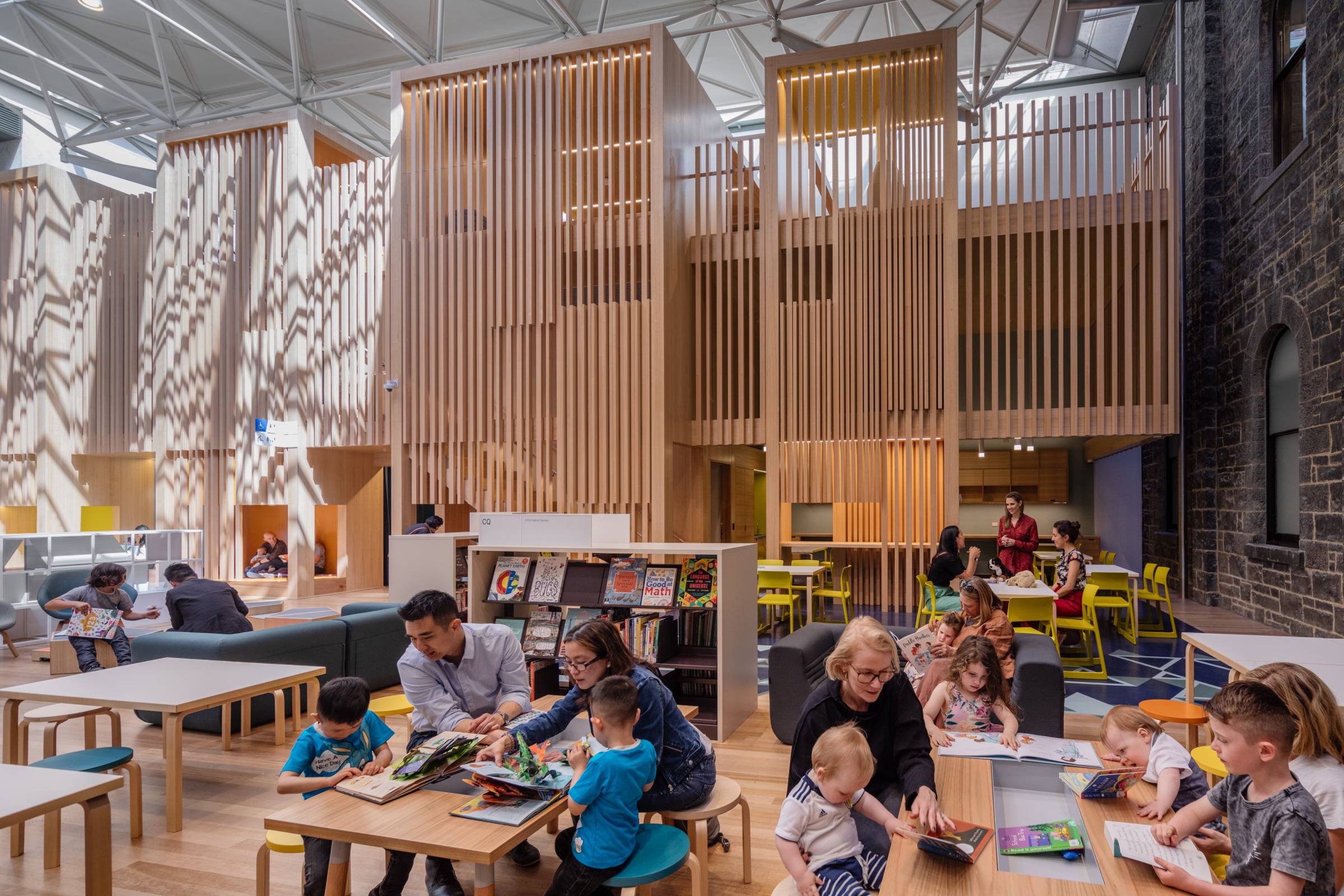
This egalitarian approach also reflects how contemporary public institutions are beginning to identify themselves. Recently, conversations with our clients in the Public sector have revealed a common desire to expand their reach – to generously provide spaces to the city that extend beyond the specific functions of the building, and to stitch into the local community and urban context.
Another key attribute to these kinds of spaces is that they promote social interaction by creating a sense of openness, safety and comfort to those occupying the space. I have found that designing around the edges of spaces provides people with opportunities to occupy and observe, to feel a part of a greater gathering while maintaining personal space.
The highly awarded Vision 2020 refurbishment of State Library Victoria, which we co-designed with Danish studio Schmidt Hammer Lassen, is a fine example of how these elements can come together in a cohesive and seamless way. The design team on this project conceived of a design line that ran through the building, connecting the internal spaces within the building but also creating a new public entry on Russell Street, making the building more accessible to people coming from all directions.
Connecting to nature
All great architecture is contextual – places that connect to their local natural landscape are often the ones that people form the deepest attachment to.
This was at the forefront of our mind years ago when we designed the Sunshine Coast University Hospital, a project we completed in 2016. Through the design process, we knew that the subtropical landscape and climate should be an emphasis of the design. Nature has inherent healing qualities and we wanted to draw upon these qualities in a building whose purpose centered around patient care.
We configured a masterplan around external gardens and courtyards, conceiving a green spine that runs through the extent of the hospital, providing the opportunity to walk from one end of the hospital to the other through an outdoor landscape. This spine begins as a large outdoor room that is the front door to the hospital – a main entry that is deliberately informal and far more public than a set of sliding doors. The space is part of the hospital and part of the urban context, blurring the entry experience.
The linear arrangement of the hospital reflects the topography of the local coast and hinterland ranges. We arranged the building to maximise views to some of these significant natural features. Throughout the building such views and natural light have been accentuated. Simple and robust materials that are familiar to the Sunshine Coast have been used wherever possible.
Through our work with First Nations advisers, we uncovered the need to create an outdoor space near the mortuary where large groups could gather to mourn and undertake cultural activities, including smoking ceremonies.
Several years after we completed the Sunshine Coast University Hospital, we are seeing an increased emphasis on external gardens and naturally ventilated spaces in briefs for new health facilities.
Responding to Aboriginal and Torres Strait Islander concepts of place
About 20 years ago I ran a lecture series that introduced architecture students to Aboriginal concepts of place. One of the points I made to students was that wherever you produce a building in Australia, whether it is located on a greenfield or brownfield site, you need to understand and respect that you are working on Aboriginal or Torres Strait Islander country. At that time major public projects including health facilities were designed with little consideration of Aboriginal and Torres Strait concepts of place.
There has been a long overdue shift and now Aboriginal and Torres Strait Islander engagement and co-design processes are defined requirements for many public projects.
When we designed the Sunshine Coast University Hospital there was no empirical research on the design of health facilities and Aboriginal and Torres Strait Islander Concepts of place and a limited engagement process. During the early design process, we drew on our knowledge of Aboriginal environments in general to inform the design.
The recent MPavilion session on what makes Melbourne an Aboriginal Place covered some really interesting insights on materials and Aboriginal country. This was a point of enquiry recently on some work with the Queensland Art Gallery where we reflected on the Aboriginal country of origin of the sand and aggregate that make the distinctive concrete form of the gallery.
Something that is always at the forefront of my mind when designing public places is the up-and-coming generation who will be occupying these spaces in ten years time – a group who have grown up in the digital age, punctuated by a pandemic and a pervasive news cycle of troubling global events. This generation will be characterised by their empathy and understanding. When it comes their time, they will demand a diverse range of inclusive and safe public places that have Aboriginal place values at their foundation. They will be seeking a network of public places and not isolated monuments. If we creatively respond to and anticipate these demands then the last two years of uncertainty, fear and disconnection may well have seeded a positive imprint for the future. An imprint that will be softer, warmer and more generous.
