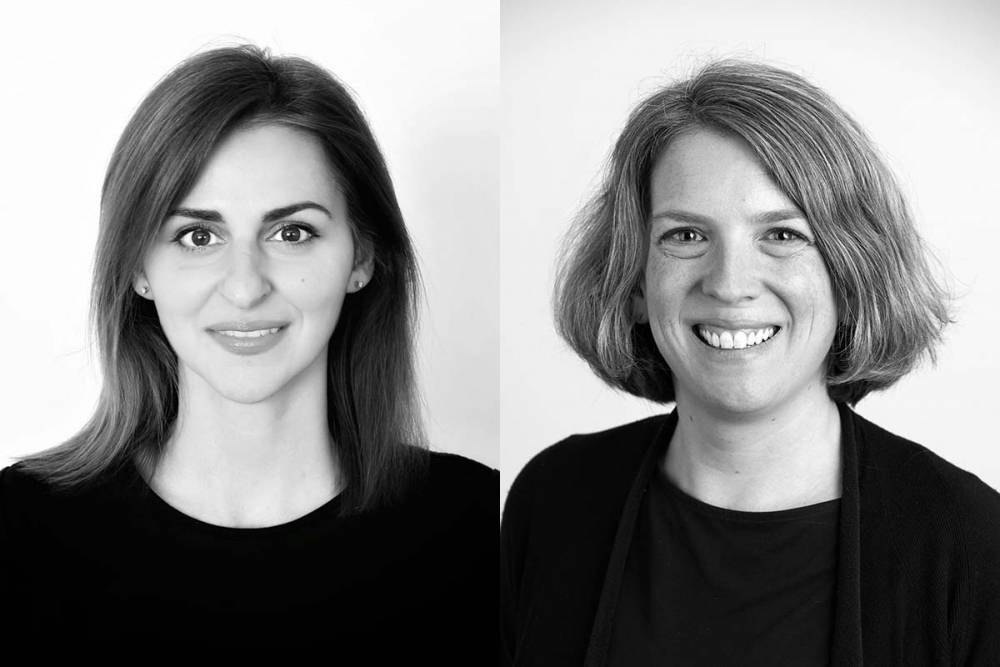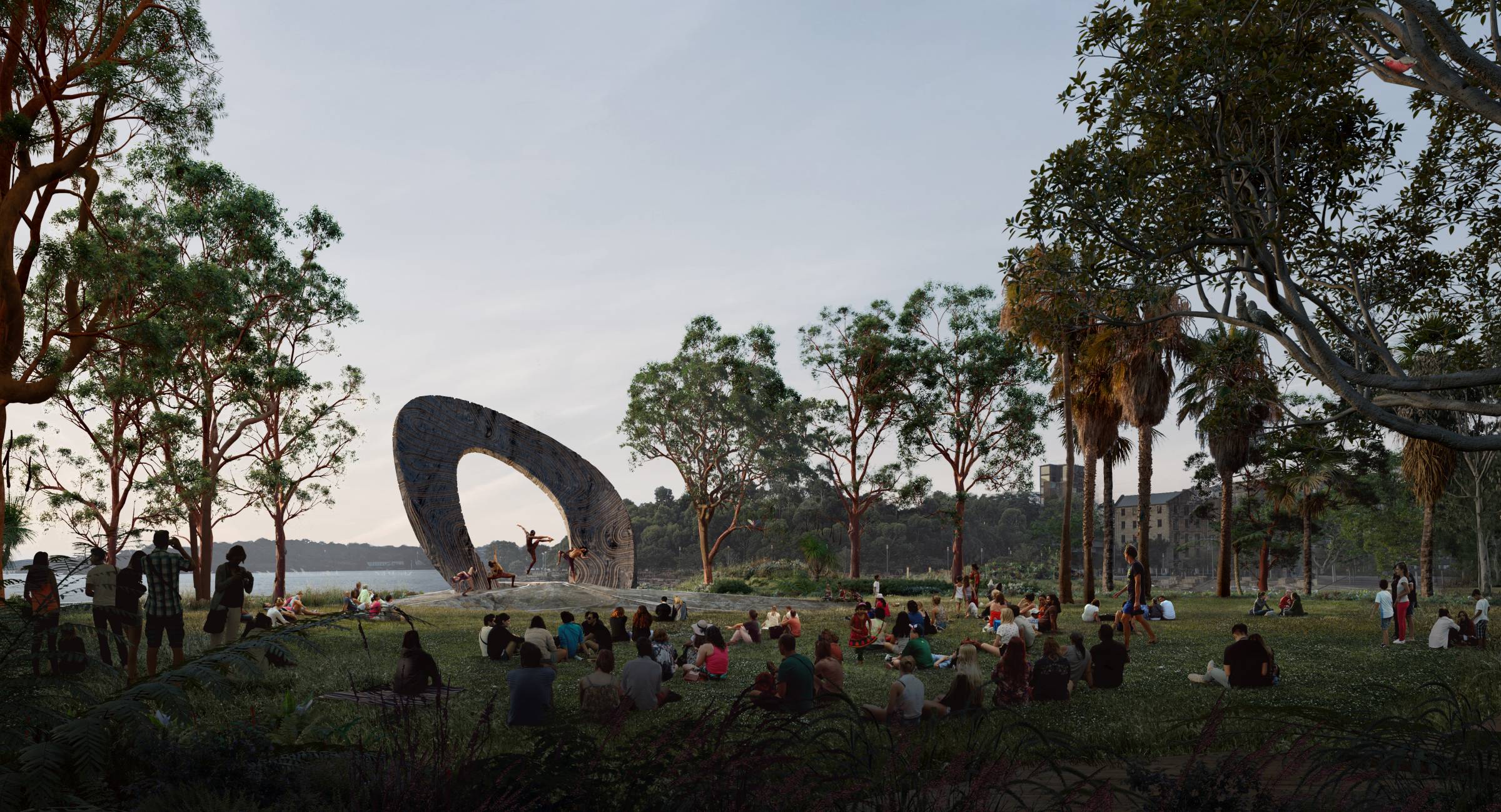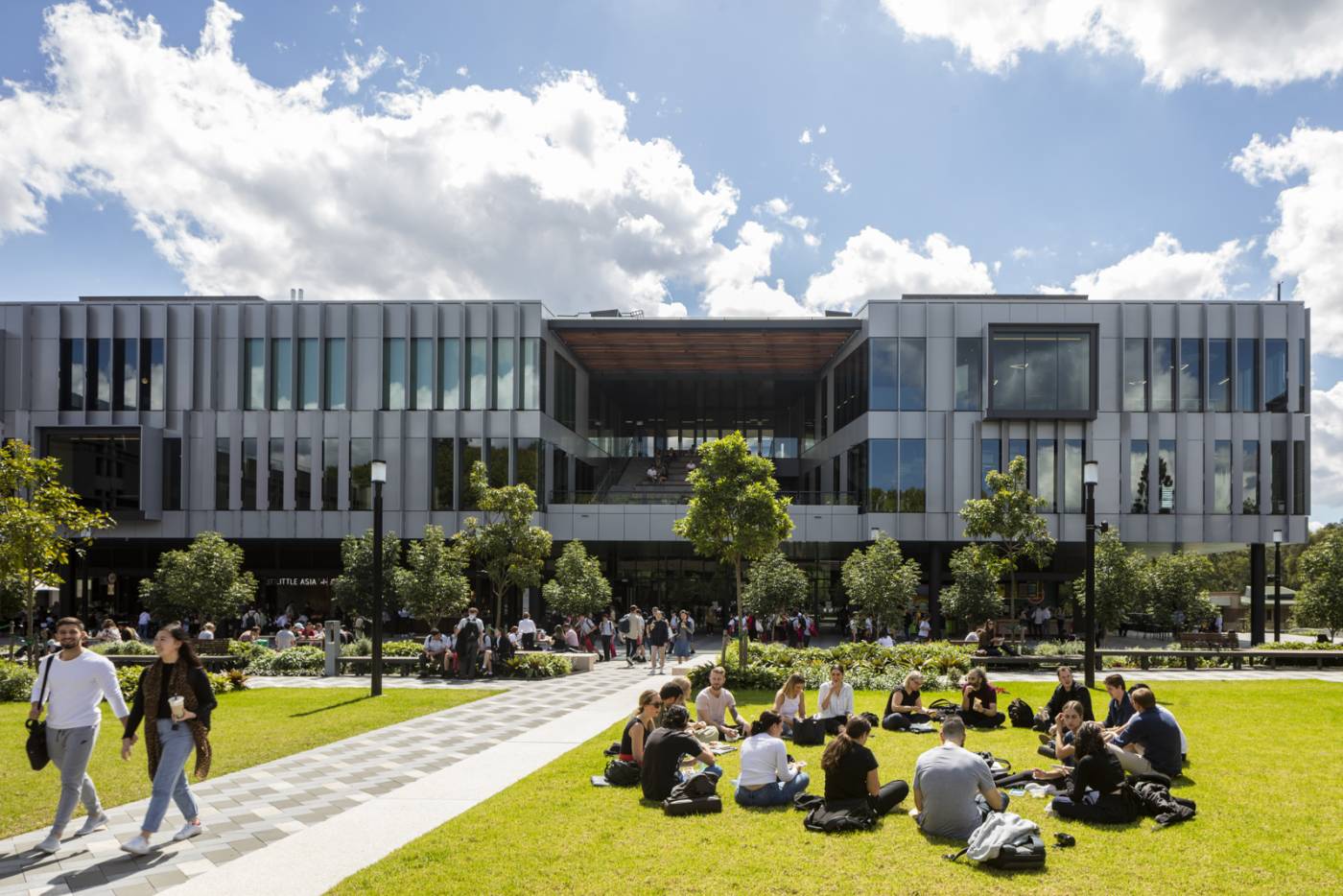
Macquarie University 1 Central Courtyard Building, located in the heart of the most beautiful part of the campus, has extensive exposure to the desirable northern light. An intelligent synergy between space, use, function, materiality has created a vibrant and sustainable central hub for students and faculty alike.
How do architects think about the concepts of ‘place’ and ‘local community’ within a socio-cultural context?
Hannah: While the idea of ‘place’ has always informed how we work in the geographical and physical contexts, it’s a fairly intangible concept to think about how other humans feel in a particular location and what it means to them. First, we ask ourselves what people are doing in that particular place, why they are there, and what meaning it holds for any specific community. Then we can think about how we can contribute positively to their overall life experience. That’s when you get to the exciting aspects of any project.
How do we design for productivity, fostering engagement and prosperity?
Hannah: Different sectors have very different definitions of productivity. So, for example, for interior architecture, especially corporate workplaces, productivity can be considered when people work efficiently in a space where they can perform their jobs to the best of their ability, which helps that organisation’s productivity and prosperity. But I think other sectors probably think about that idea a little bit differently.
Mena: In the rail sector, we look at what happens when you build a train station because there can be a ripple effect that impacts everything around it. We wonder, will people come? And will the infrastructure make for an active, vibrant community? So, in this case, productivity is gauged by how much positive social change can be created by designing a station. So yes, it does mean different things for different sectors. So there, again, it’s either quantifiable or not. Some things can be measured with data, while other aspects take longer to see if it’s worked or not.
Hannah: It also depends on the project’s scale. There are communities of varying scales, so sometimes, we’re discussing designing for a small community of people who engage directly with a building. Other times, it is an urban scale – communities, suburbs, cities – which have different considerations of how we can positively impact people’s lives through our work.
State Library of Victoria, Children’s Quarter. Community consultation was an enormous part of our design process. Over 200 sessions were held over the design period. Primary and secondary school children and young adults were engaged in a process of co-design which has shaped the design with elements such as the Children’s Quarter “castle” evolving from children’s wishes to climb, hide and discover places described in their drawings of treehouses, castles and spaceships.
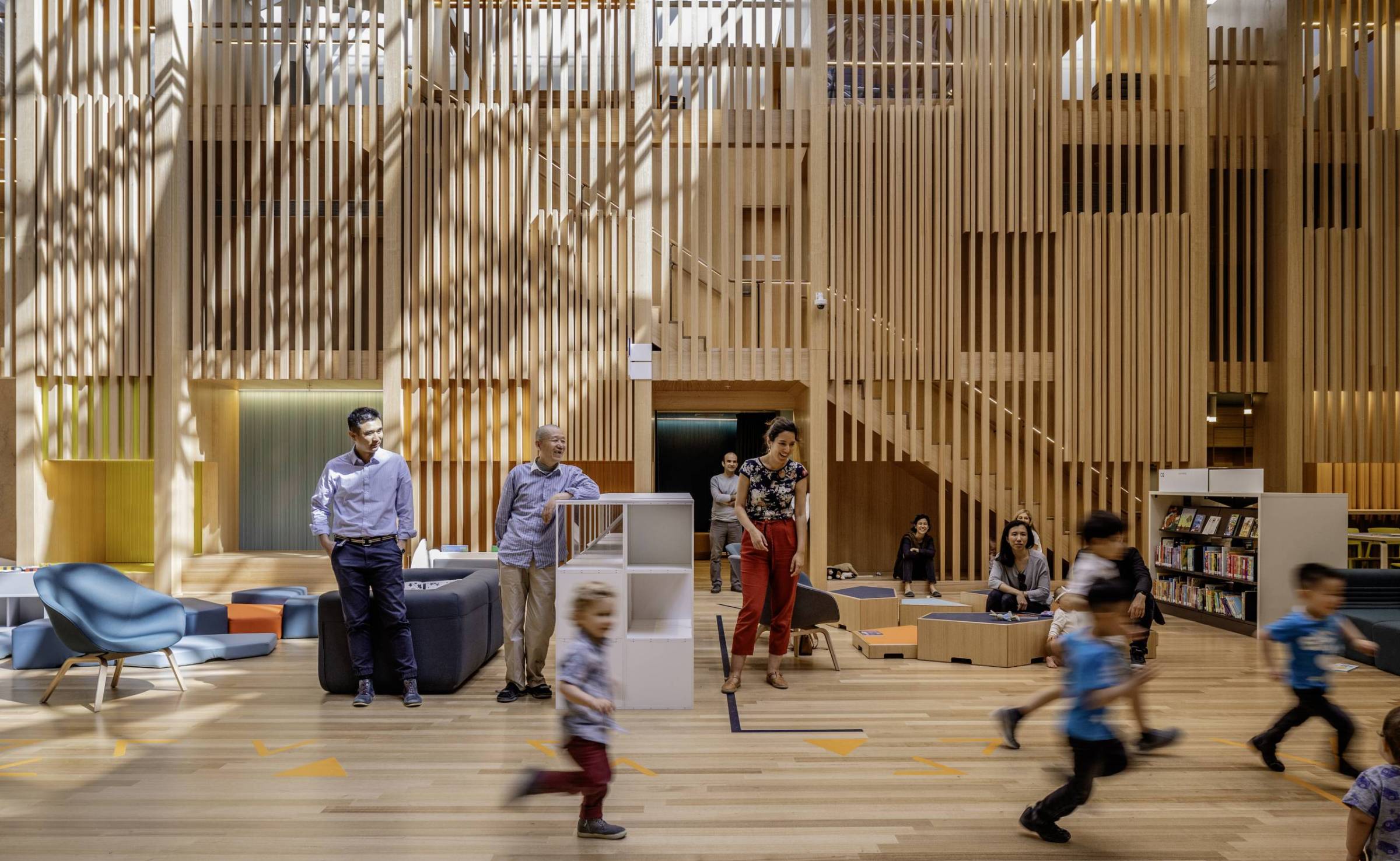
How can we foster Aboriginal and Torres Strait Islander custodianship and a strong connection to Country through a project’s life cycle?
Hannah: As a non-indigenous person, I don’t have the authority – or the right – to speak on behalf of First Nations communities. I believe it’s important to always have advisors on our projects and work with First Nation community members who know how to engage appropriately with Indigenous community representatives on an ongoing basis.
Mena: That’s a great point. As someone who’s not from Australia, it’s not always clear how the consultation process works, so it can be tricky to navigate. But I would like to see every project receive advice to know that we are designing in a culturally sensitive way.
Hannah: It’s important to explore these issues and acknowledge that we are not experts in this field – and actively engage the experts. The awareness of the need to meaningfully engage with First Nations communities has grown substantially over the last few years within the industry, which is impressive to see. It’s important to continually address it, make sure that we think about it, and find the right strategies to engage with communities. I don’t think we can say “this is how we do it” because it’s more about making sure that we create that framework and bring in appropriate experts to help us in a sensitive and meaningful way.
Mena: I think an important aspect of design for communities is consultation. It could be extended to all community projects to achieve an inclusive design and weave in different ideas and needs to create meaningful spaces for communities.
In early 2021, Architectus partnered with Arrernte artist, Heather Kamarra Shearer to create artwork for our Reflect Reconciliation Action Plan. Written by a committee of 14 people who represent our five Australian studios and all disciplines and roles within the practice, the framework encourages consultation with First Peoples on building projects, including landscape and artistic factors. Learn more about our RAP here.
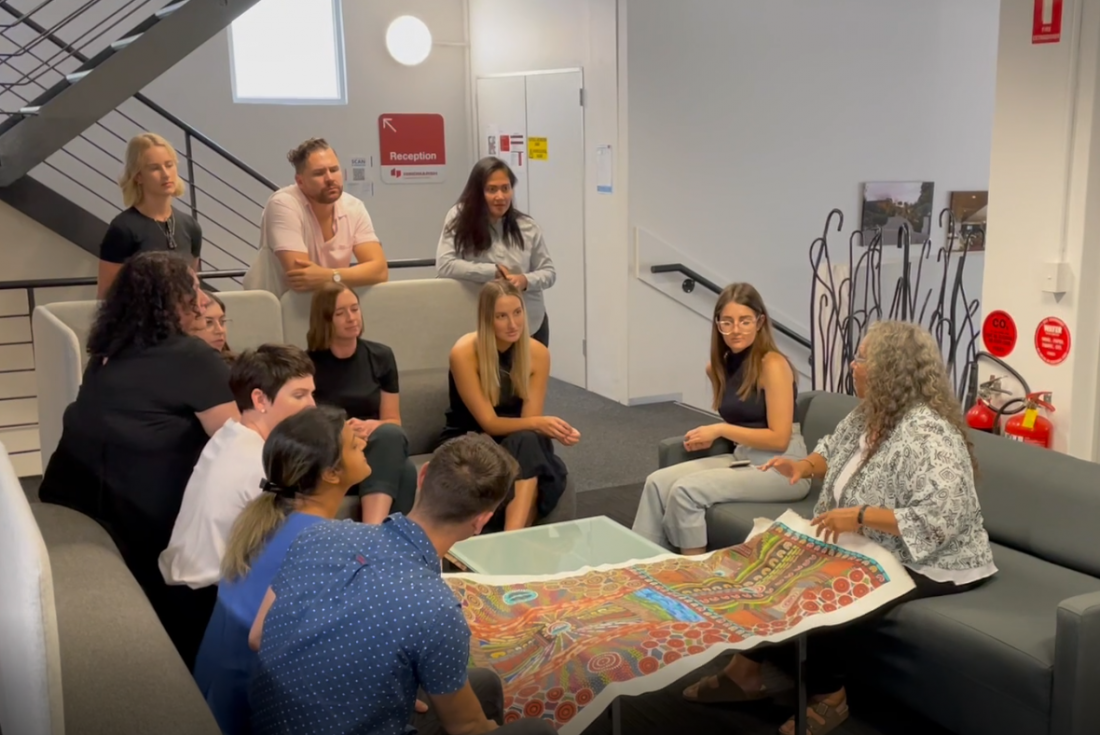
Place and heritage are essential components of placemaking. How can we balance the old and the new to form a deep understanding of place?
Mena: Placemaking is about celebrating identity and fostering wellbeing, and, within that, there are a lot of factors. It’s about the activities that you have in those locations. We draw on history, meaning, and culture because all these things give meaning and identity to the place and combine it with the tangible qualities, such as orientation, the light, the climate, the intrinsic elements to that specific location. That is what makes a place memorable – not generic, not copy-paste.
State Library of Victoria, designed by Architectus in association with Schmidt Hammer Lassen. The Library takes up a full city block in Melbourne CBD and is actually 23 buildings that have evolved over the last 160 years.
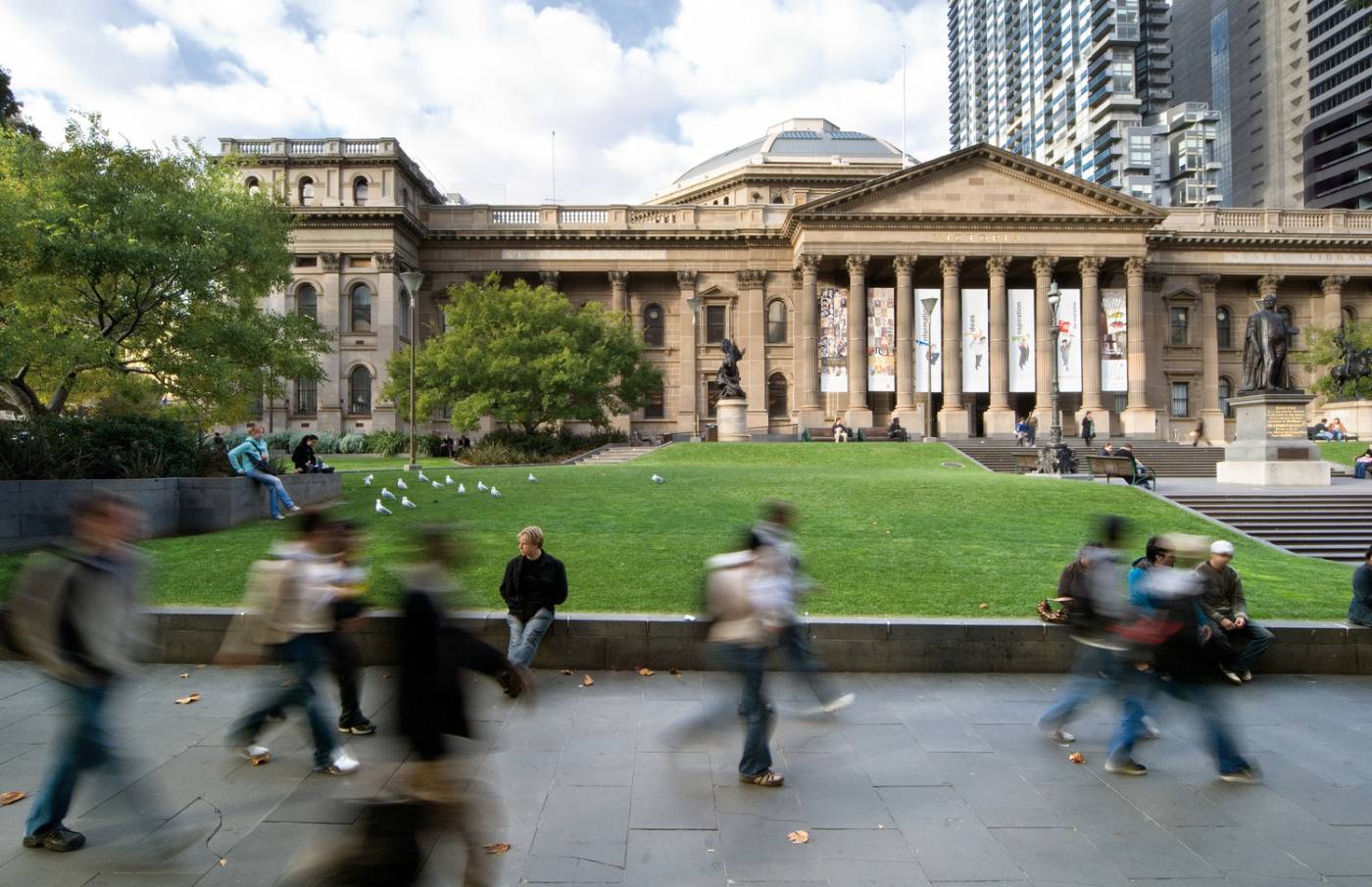
Think about when you felt a part of a thriving local community. What do you remember most vividly? Has this influenced your thinking around designing or communities?
Hannah: What comes to mind is not a small local community (which is maybe where you were headed with the question), but central London. I lived there for four years and appreciated its vibrancy and that anybody and everybody has a place. There is a true diversity of people. As you move around the different areas, you encounter people from all over the world. That gave me lived experiences with people from totally different backgrounds from me, who I probably wouldn’t have had an opportunity to meet otherwise. I studied with, worked with, and lived next door to wonderful people, which was enriching.
It would be great to see more places around the world encouraging diversity within their cities. In Australian cities, people who have migrated from different countries tend to stick to certain suburbs. London showed me how important it is to engage with people from different communities properly, understand and respect other people and engage with them through our work to avoid assumptions that everybody has the same lived experience.
Mena: The other day, I thought about how I grew up in Iraq, and half my family are Iraqi. I went to school six days a week but finished at 12 o’clock. Then I’d go home, have a big lunch and fall asleep. And then we’d get up again and have some more food – because it’s all about the food – and go to my grandma’s house and spend time with my massive family. We played around at night-time, on the hot summer nights. It’s so different from life here for my kids and me. I long for that sense of community that comes with large families and deep social life. And it’s a similar thing Hannah is talking about in London.
Designers can feel limited by codes and standards when it comes to design and equity.
What is your take on this?
Mena: As designers, we’re creative problem solvers. The codes and requirements are guidelines to keep people safe and constraints to work around and develop an innovative solution. I see a code similar to a community request or need – another factor for us to work with to get a result that works for everybody.
Hannah: That’s right. Constraints can often lead to much more creative solutions – colouring outside the lines. Having a framework to work within makes us work harder to achieve a sustainable outcome and better problem solvers.
What are the key components of a quality environment?
Mena: I think its connection to nature and relationship to each other – that’s what makes a good building. We cover the basic needs, like shelter and warmth, but we also need to connect. The past 18 months of life with COVID shows that we are all desperate to have social interactions again. And I think connecting to nature is not just a sustainability tick box but is crucial for our health and wellbeing to have good quality buildings, a beautiful aspect, a public realm with trees, and access to the sky and sun. All of these elements make a profound impact.
Hannah: It’s all those things – the access to nature, natural light, sunlight, views. And when appropriately addressed, people will be comfortable in the environment and happy to interact with each other. So getting the basics of human comfort right first means you get a more positive experience.
Mena: I think there’s also something in materiality, where softer, more natural materials, like timber and stone, and materials local to a particular place also help. So while there is also great beauty in steel, glass and concrete, there is something special about not changing materials too much, so they are as close to their natural state as possible – authentic biophilia.
Hannah: There is a lot of research about basic human needs and innate behaviours. For example, back in time, when humans were roaming the plains, they needed to see the horizon and access high vantage points, and we all still have those innate tendencies. So, if you can replicate this situation of vantage points, shelter, comfort to suit the activities people are undertaking within an environment, then people are more comfortable there.
Architectus in collaboration with CHROFI and JMD Design designed the redevelopment of the Harbord Diggers Club in Freshwater, NSW. This vibrant intergenerational social environment is designed to honour the beauty of the natural headland.
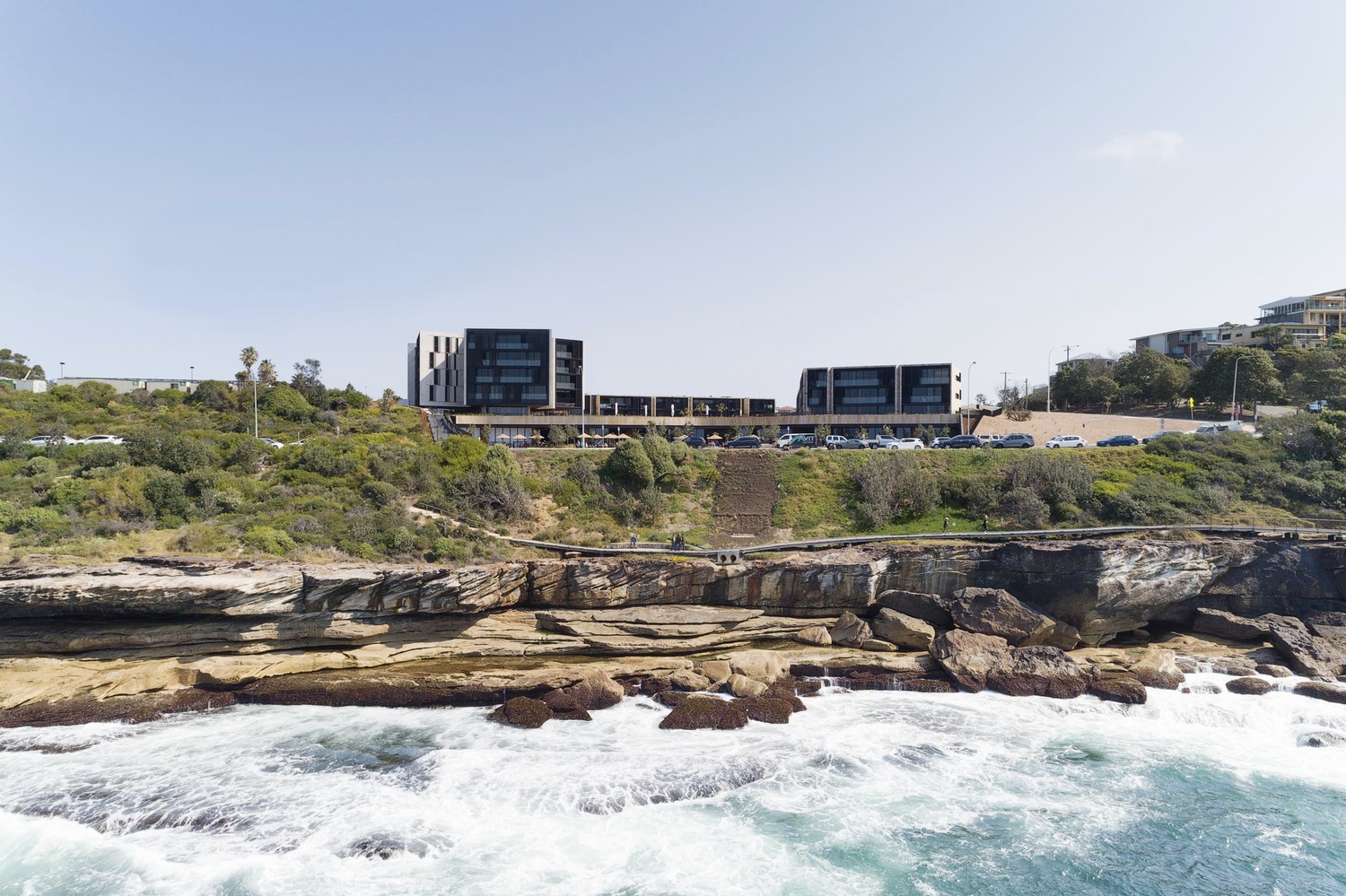
How do we balance more multimodal connectivity, where highly walkable and green spaces need to coexist with roads?
Mena: We need to have a proactive approach to make our cities more walkable, emphasising increasing green spaces, because the car is winning at the moment. There are initiatives, like the 15-minute cities or the 20-minute cities, where you can get from your home to work within that time, which is where we should be heading. We need to ensure that we provide good quality walking tracks that can be shared with cycling and encourage good quality green spaces. In our current climate, it’s easy to hop in a car because it’s raining or hot, but if there was ample tree cover that made the environment suitable, then commuting without a car would be more pleasant. It would be great to have the same emphasis on walking/cycling as the road.
How do we make places feel safe, but at the same time, maintain their character and ensure that it is an inviting place for everyone?
Hannah: By truly understanding what a community needs to celebrate its diversity: that means factoring in cultural backgrounds, beliefs and customs, gender diversity, and physical abilities – and making sure that we consider all people in our designs. But, of course, those things can change over time, too, so thinking about meaningful, sustainable projects means understanding how the community’s demographics may change.
Mena: That’s an important consideration. When designing for communities with diverse needs, a diverse design team is required, involving community representatives in the design process.
