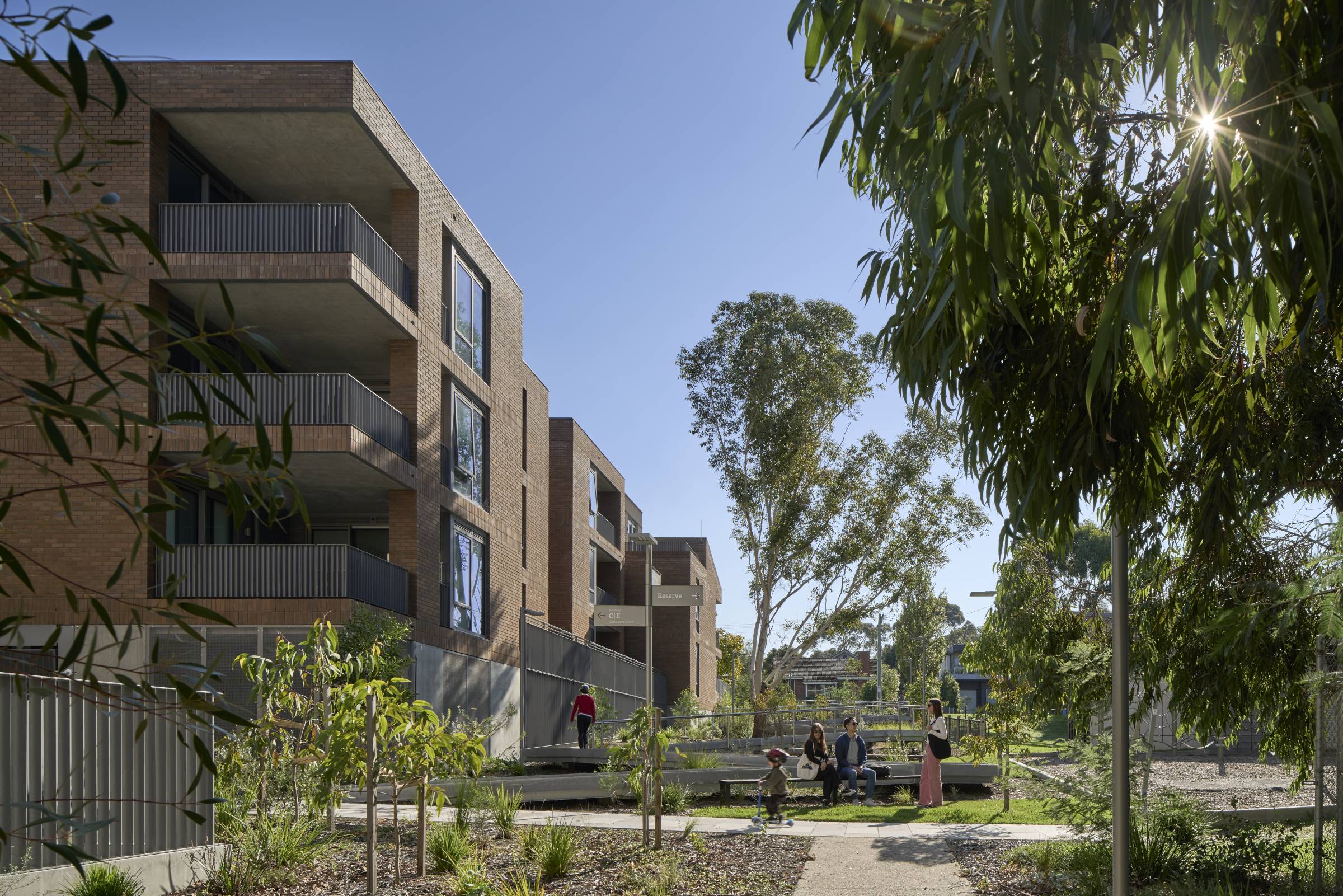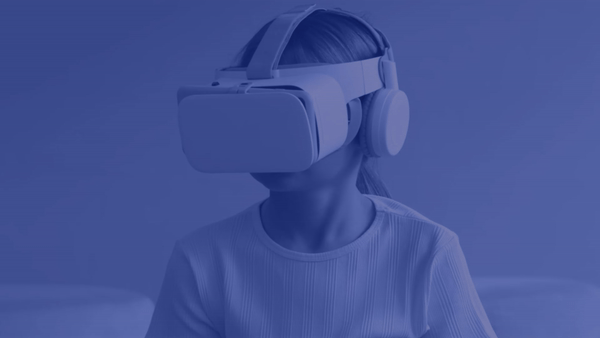Figure 1. VR experience with the team.
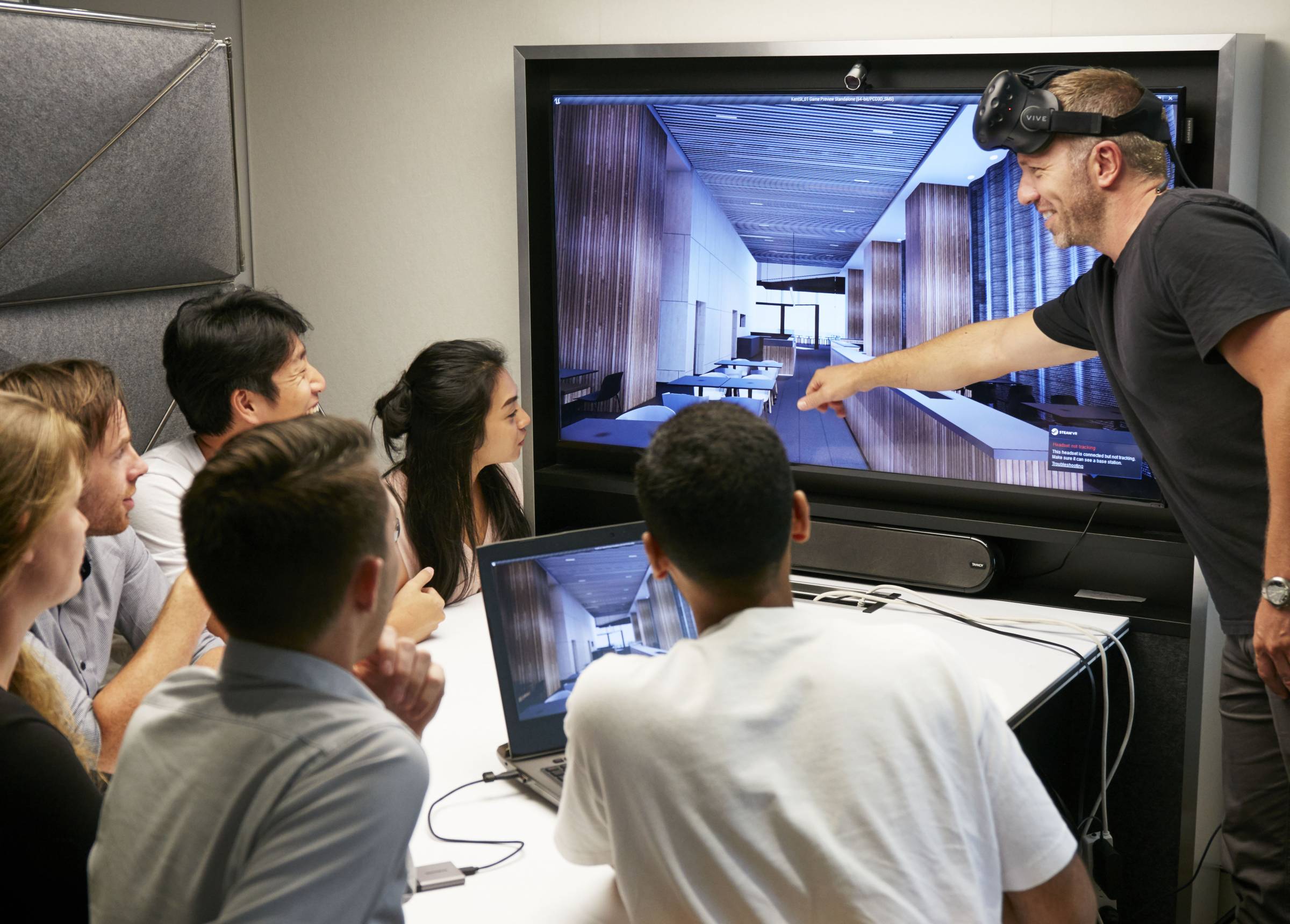
Improving client engagement and boosting collaboration
One fundamental benefit of immersive technology is its ability to garner accurate feedback much quicker and earlier in the design lifecycle than previously possible. The feedback from clients and end users (around aesthetics, usability, atmosphere, way-finding and signage) can be built into the final design to produce a better building, instead of awaiting its completion only to find that it isn’t exactly what the client envisaged or what the end user needed.
Imagine enabling students to experience and explore their new library or lecture room before the first brick has been laid; or inviting workers or commuters into a VR representation of their new office or train station before designs have been signed off ? Letting end users accurately test a space before it exists offers invaluable feedback, leading to success and sustainability.
Figure 2. Client engagement VR experience.
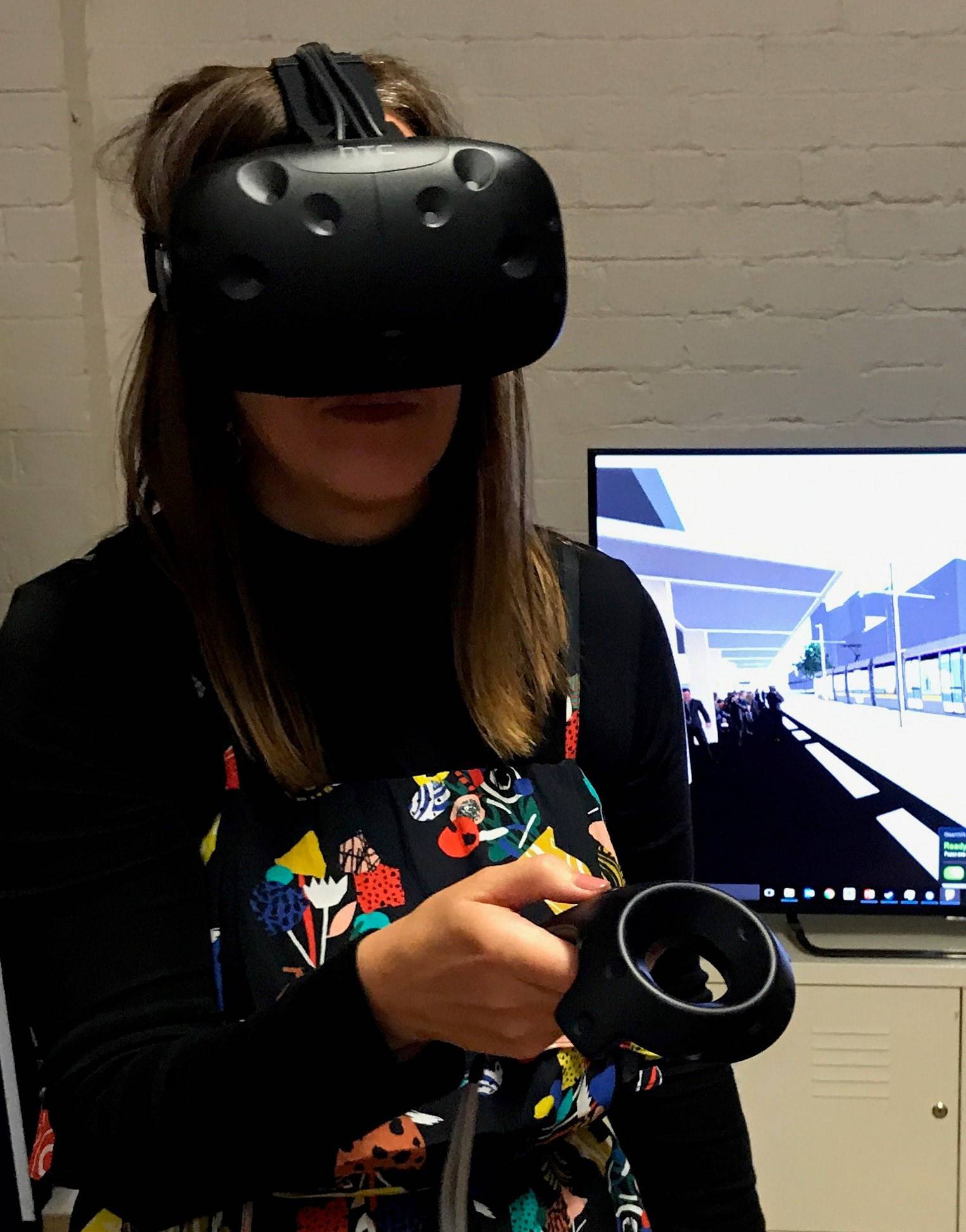
From my experience, improved client engagement lowers the risks and costs of construction, too. Eventually, as the technology and techniques evolve, the VR experience could be used to manage the building and its alterations, integrating intelligent feedback from Building Information Modelling (BIM) software around code compliance, cost estimates and coordination in their designs.
BIM technology, a suite of improvements on drawing tools like CAD, allows architects and interior designers to create scaled, customizable and realistic digital 3D models of buildings and interior spaces – before stepping foot on site. Everything in a BIM model contains the performance characteristics of the real building and space – reducing risks, enabling thorough testing prior to development and producing integral documentation as outputs, specifically around cost estimations, clash detection or coordination.
Ultimately, these technologies will boost collaboration among architects, design professionals and construction personnel. Enabled by VR, designers and directors can reinvent the digital conference by meeting within the virtual 3D design to converse within a unified and accurate context, reducing mistakes, ambiguous communication and unresolved conflicts once and for all.
Figure 3. We used virtual reality to design our own Melbourne studio, allowing the design team and office users to experience the space before it was built.
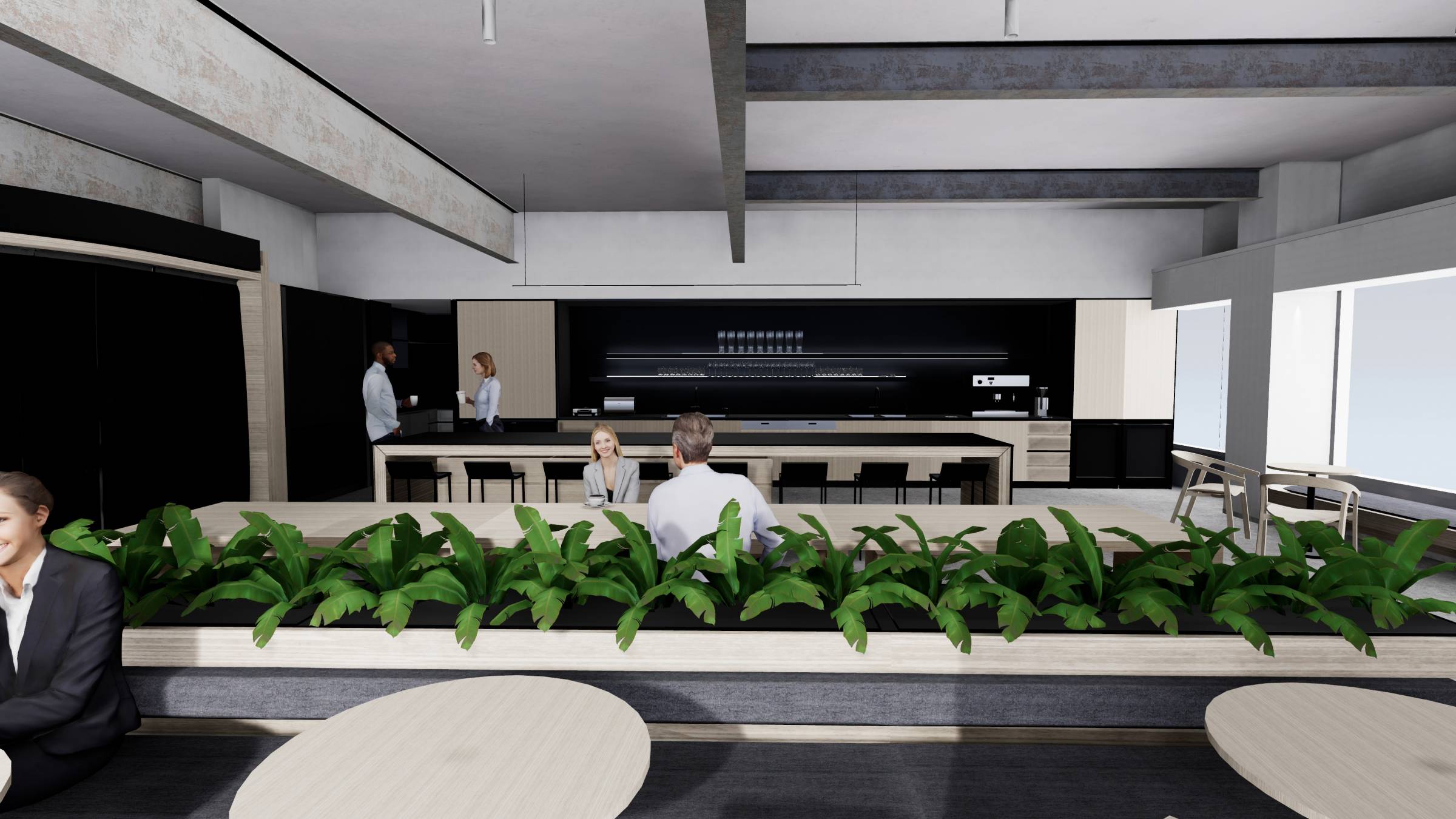
Figure 4. Photograph of the built space as shown in the 3D visualisation above.
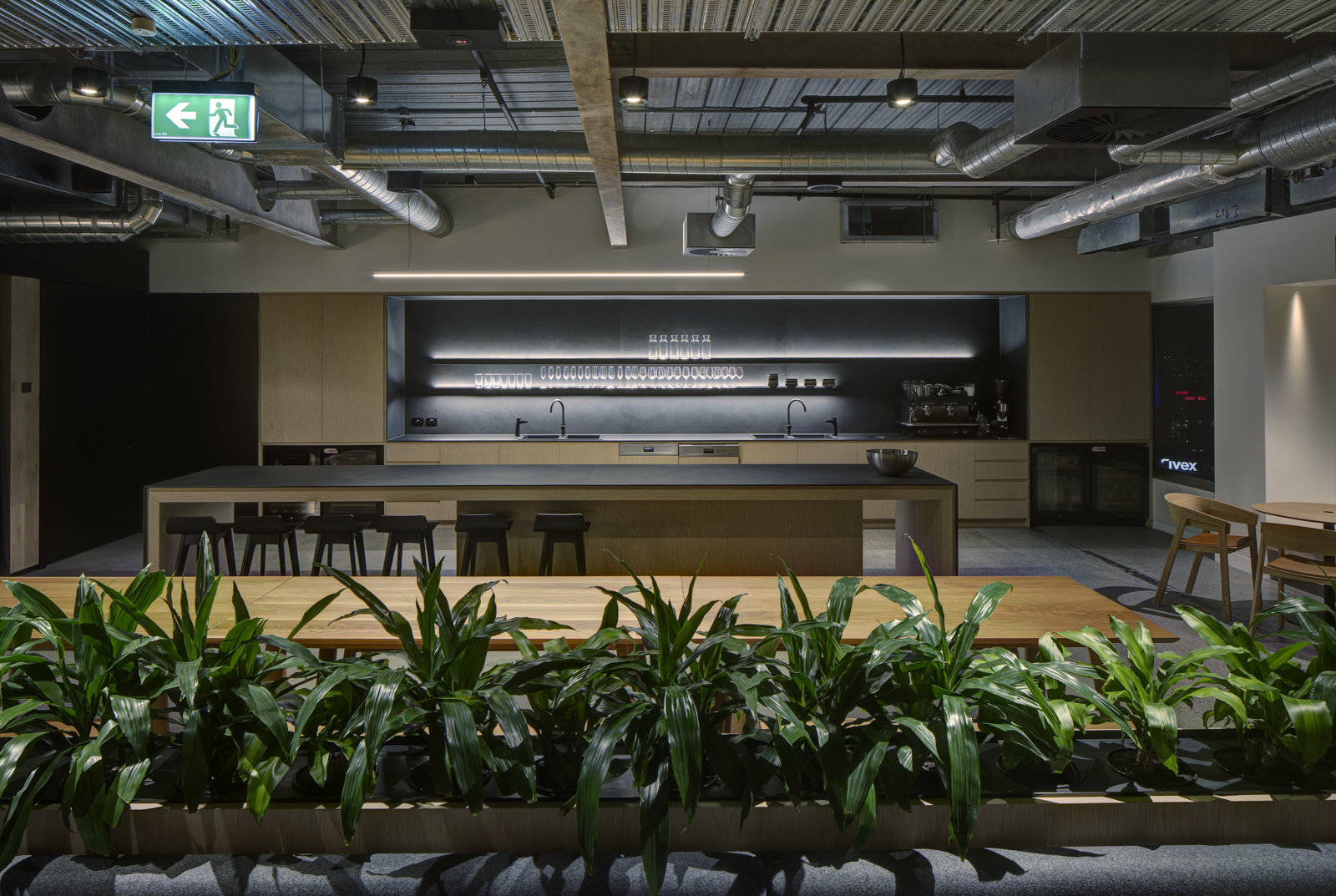
Enhancing the design experience
With the majority of the technological groundwork already in motion, it is not a big stretch to see how BIM and VR will come into play across other phases of the design lifecycle too. For example, an emerging trend in immersive design communication technology is its use in the consumer-facing sales phase.
Display suites – although unlikely to disappear – only give one perspective of a potential interior design. These resource-heavy physical representations are already being replaced by globally accessible VR walk-throughs, allowing buyers to walk around their potential apartment, customise furnishings, play with acoustics and look out the windows at the actual view their home would boast – all from the comfort of a smartphone. Such a transparent, tangible and personalized buying experience is sure to revolutionize marketing tactics in all industries.
Setting spaces up for success
As architects and interior designers, our ultimate goal is to create spaces and places that announce their presence, beauty and legacy without too much human interference. And for the most part, we’re all quite good at it. But until now, that goal has only been achievable once the building has been built.
With VR, buildings can now speak for themselves well before development ensues, inciting responses from their potential inhabitants and stakeholders in crucially early stages. With an ever-growing arsenal of BIM and immersive imaging technologies, we’re truly setting spaces up for success.
This article first appeared in Artichoke Magazine, Issue 62, 2018.
