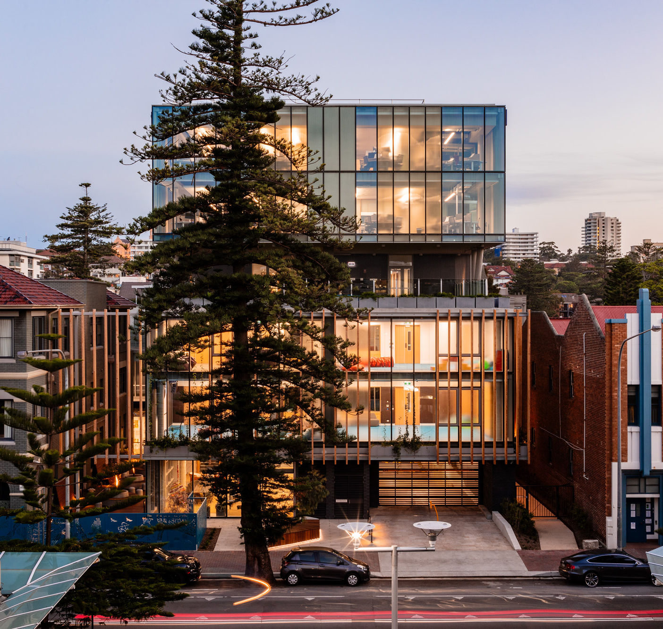
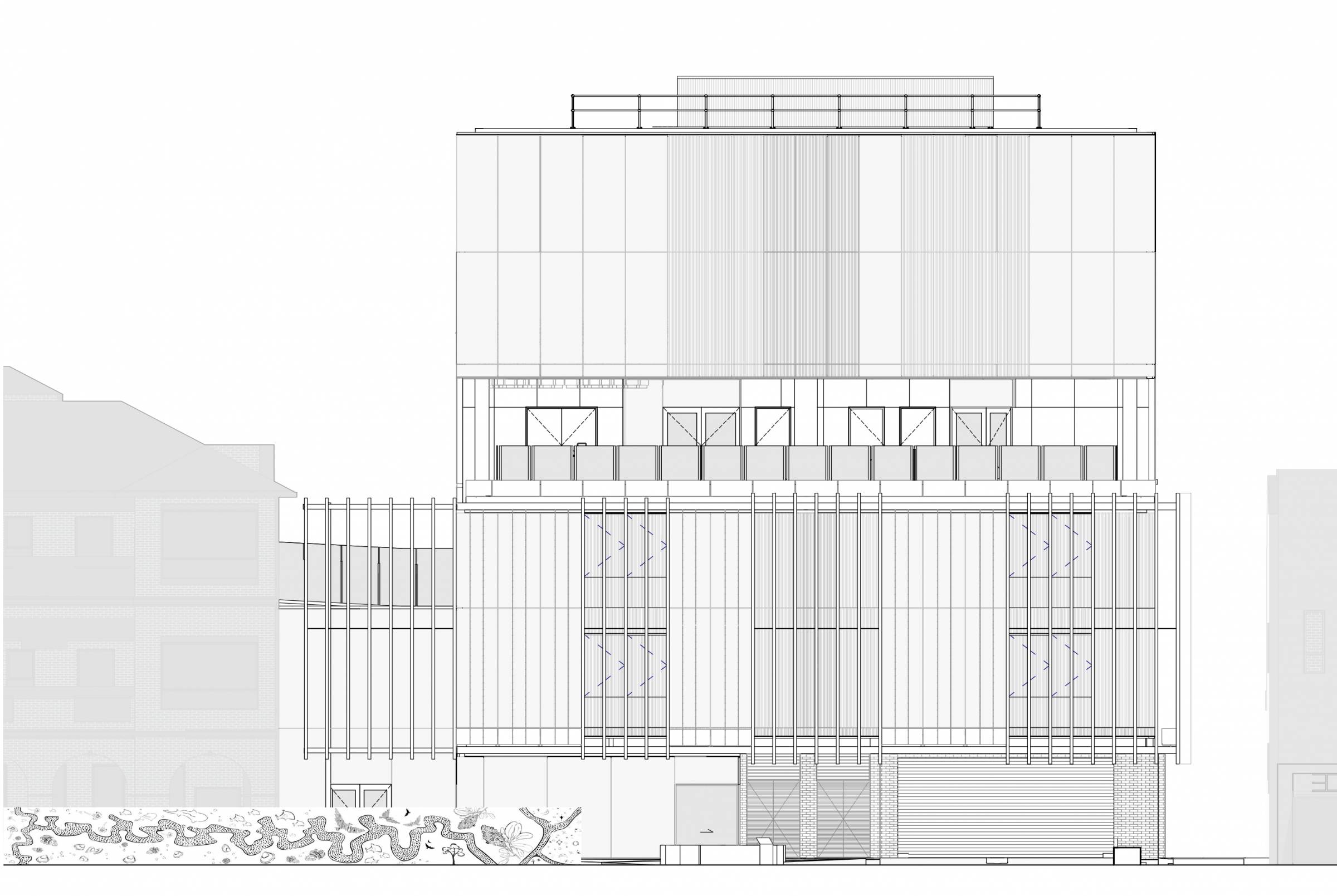
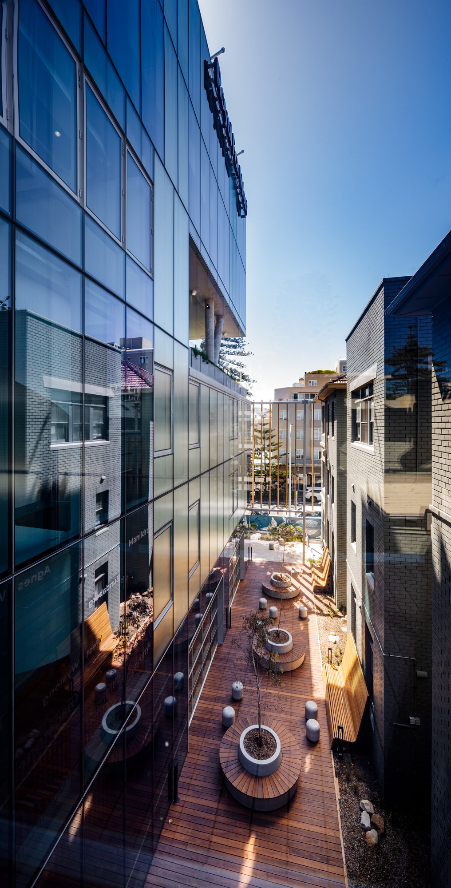
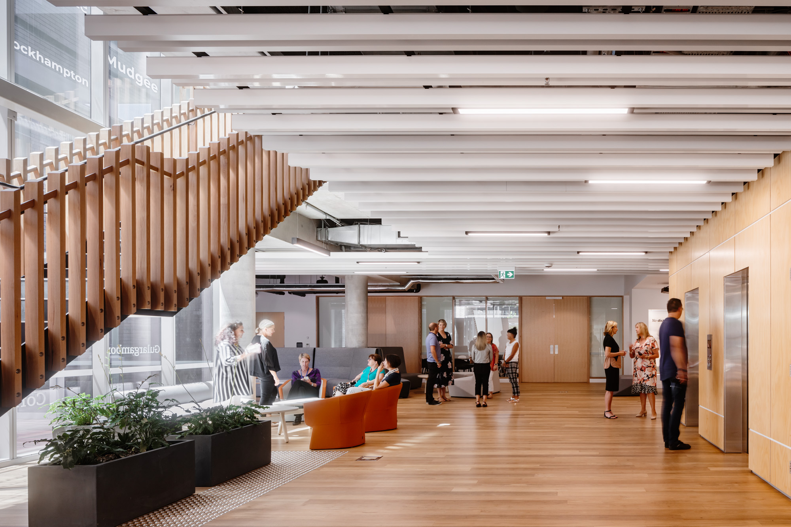
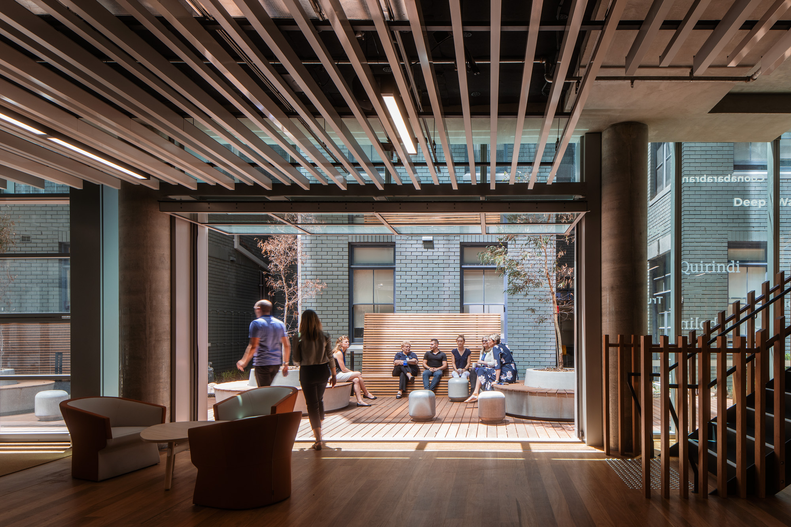
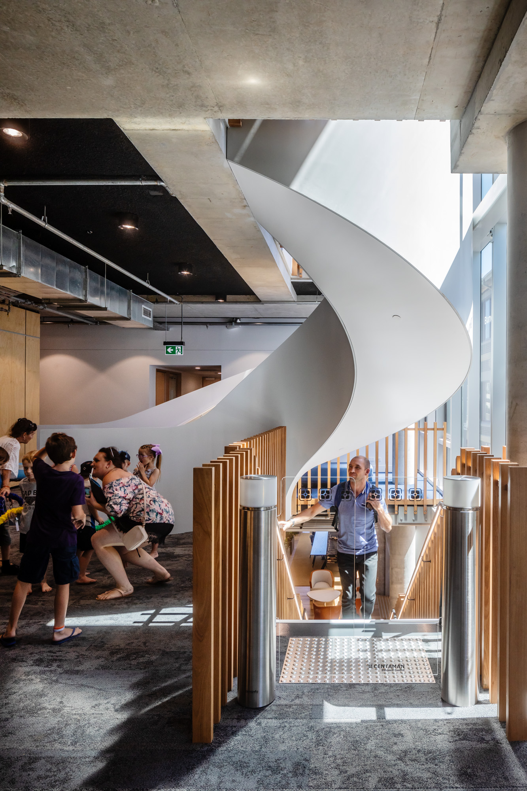
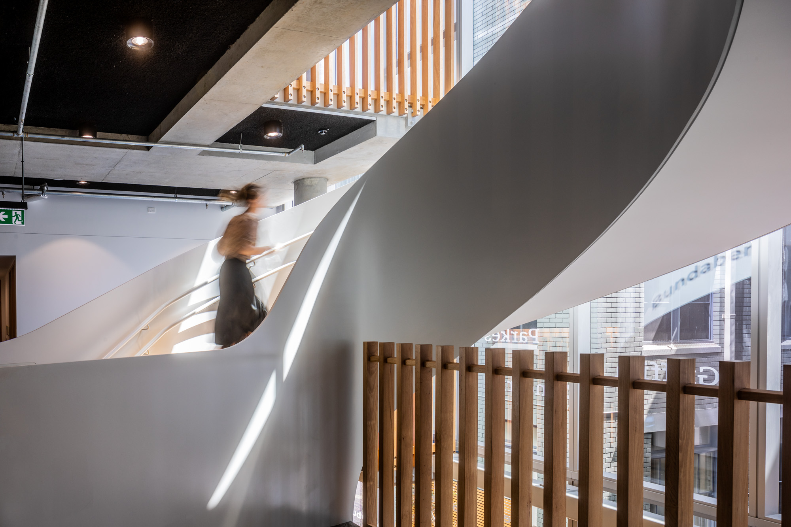
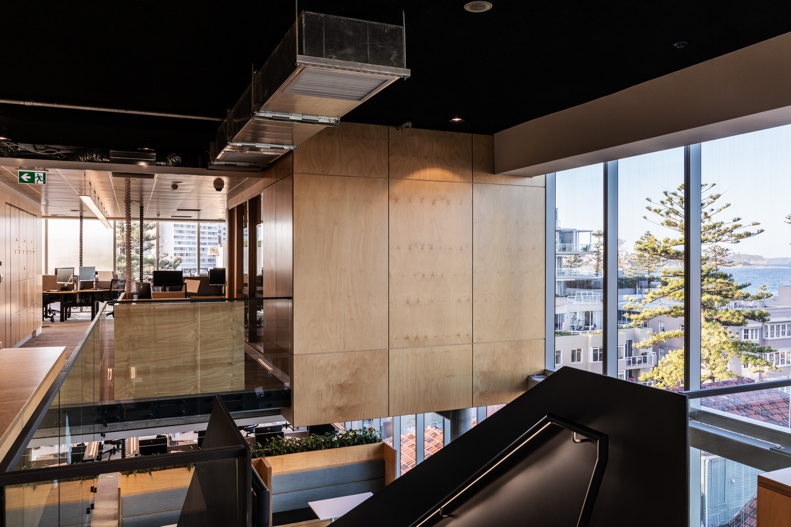
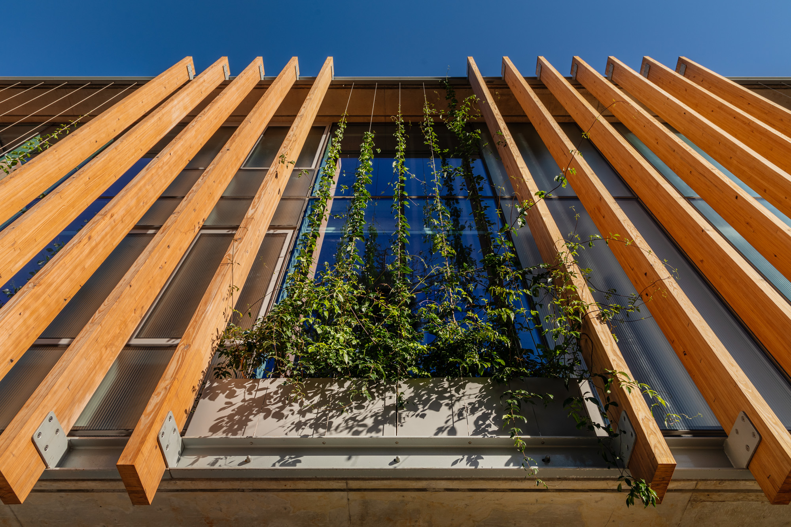
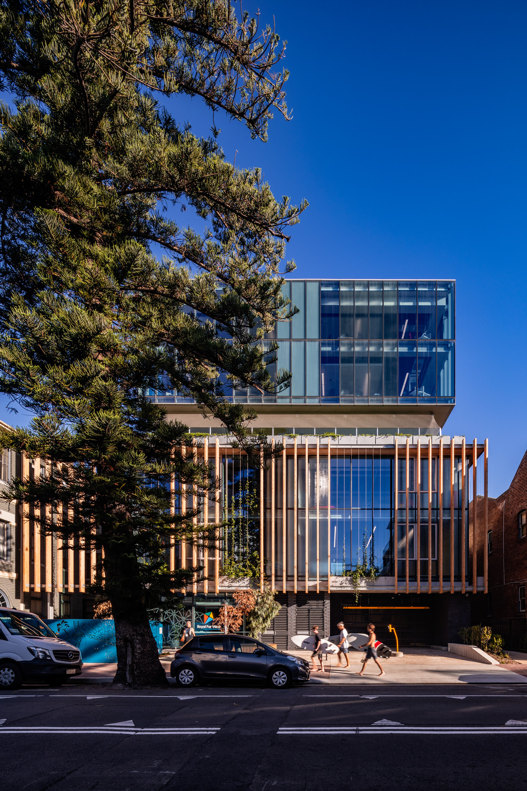
Client:
Royal Far West
Location:
Manly, NSW
Status:
Built, November 2018
Floor Area:
4900 sqm
Contact Person:
Colin Odbert
The Royal Far West (RFW) Centre for Country Kids is a compact 6-storey building located in Manly. The Centre provides a fully integrated model of healthcare for children from rural and remote areas of New South Wales – a legacy that has been undertaken on this significant and iconic site for over 90 years.
Through a combined urban design, architectural and landscape design response, the new Centre supports RFW’s integrated model of health, education and disability services, caringly blurring the line between a learning setting and consultation setting to create a light-filled and engaging place, with active and passive spaces and smaller spaces for consultation, that is the physical embodiment of care for country kids.
Though the building form responds to the streetscape and scale of adjacent buildings, its materiality and detail reflect its function, local context and character of the rural and remote areas that RFW’s clients call home.
The workspace on Levels 4 and 5 provide flexibility and choice for where, when and how work occurs. A series of typologies were developed to support a variety of working styles including quiet time, team collaboration, small open meeting and enclosed meeting/training rooms. Minimal built form along the facade and the general planning of the floorplates maximise views from an open workspace and ensures light penetration across the floor. Focus/Skype booths are positioned away from active zones but adjacent to the organic arrangement of working desks.
Architectus also provided design services for integrated education and workplace fit outs and worked closely with Arcadia Landscape Architects to maximise and integrate the external terraces and outdoor spaces with indoor areas.










Client:
Royal Far West
Location:
Manly, NSW
Status:
Built, November 2018
Floor Area:
4900 sqm
Contact Person:
Colin Odbert
World Architecture News (WAN) Awards, Healthcare, Gold Award 2019
Master Builders Association NSW Awards, Health Buildings, $30m – $50m Award, 2019