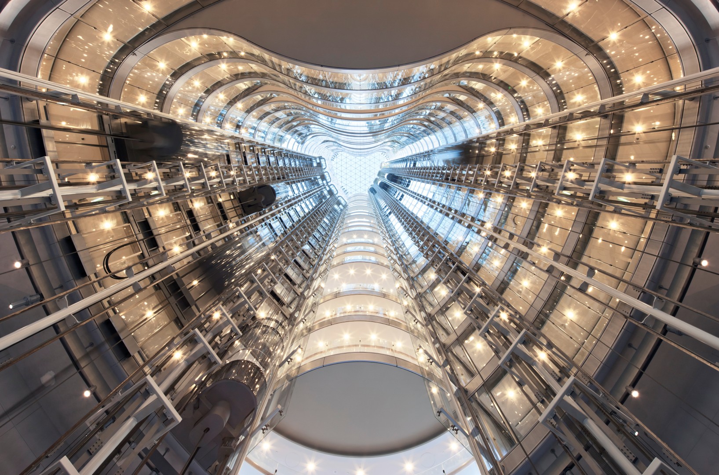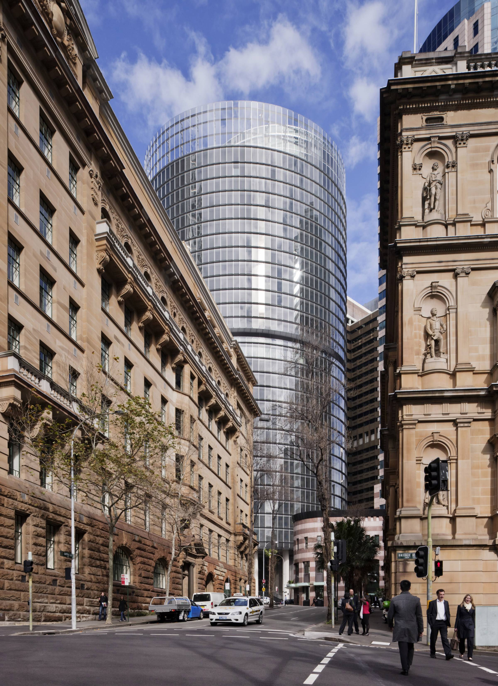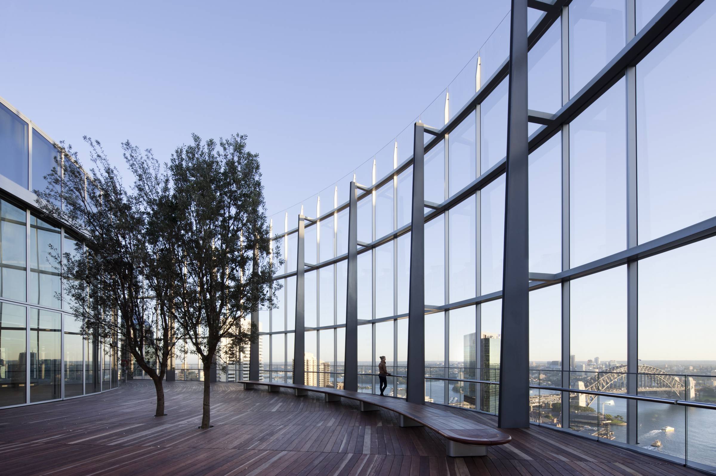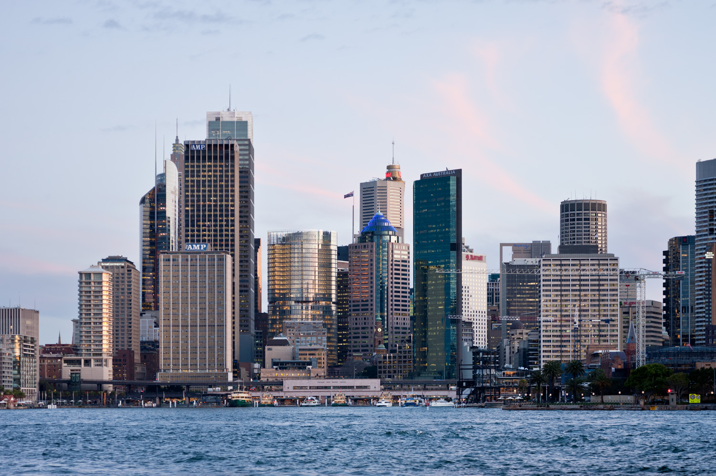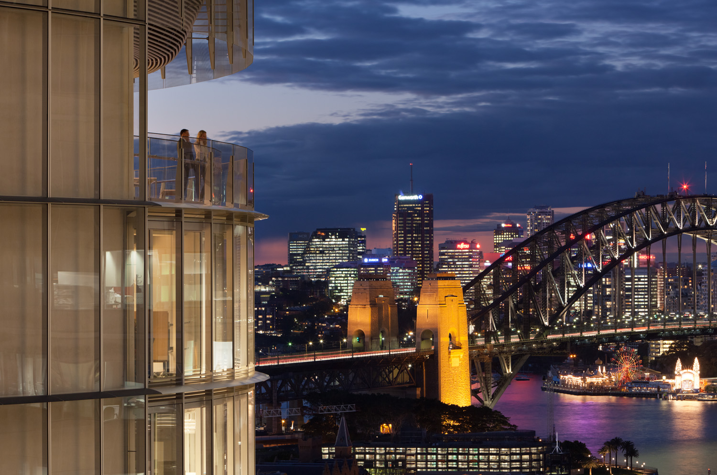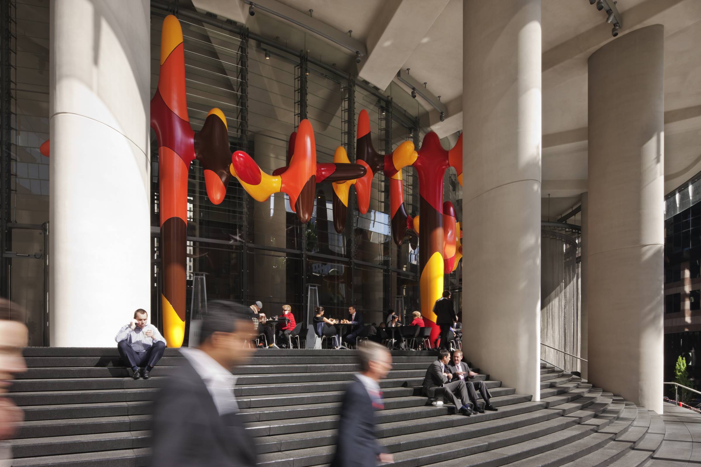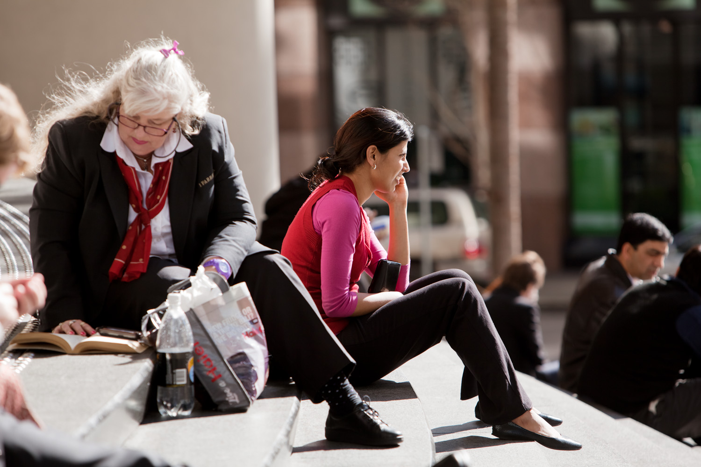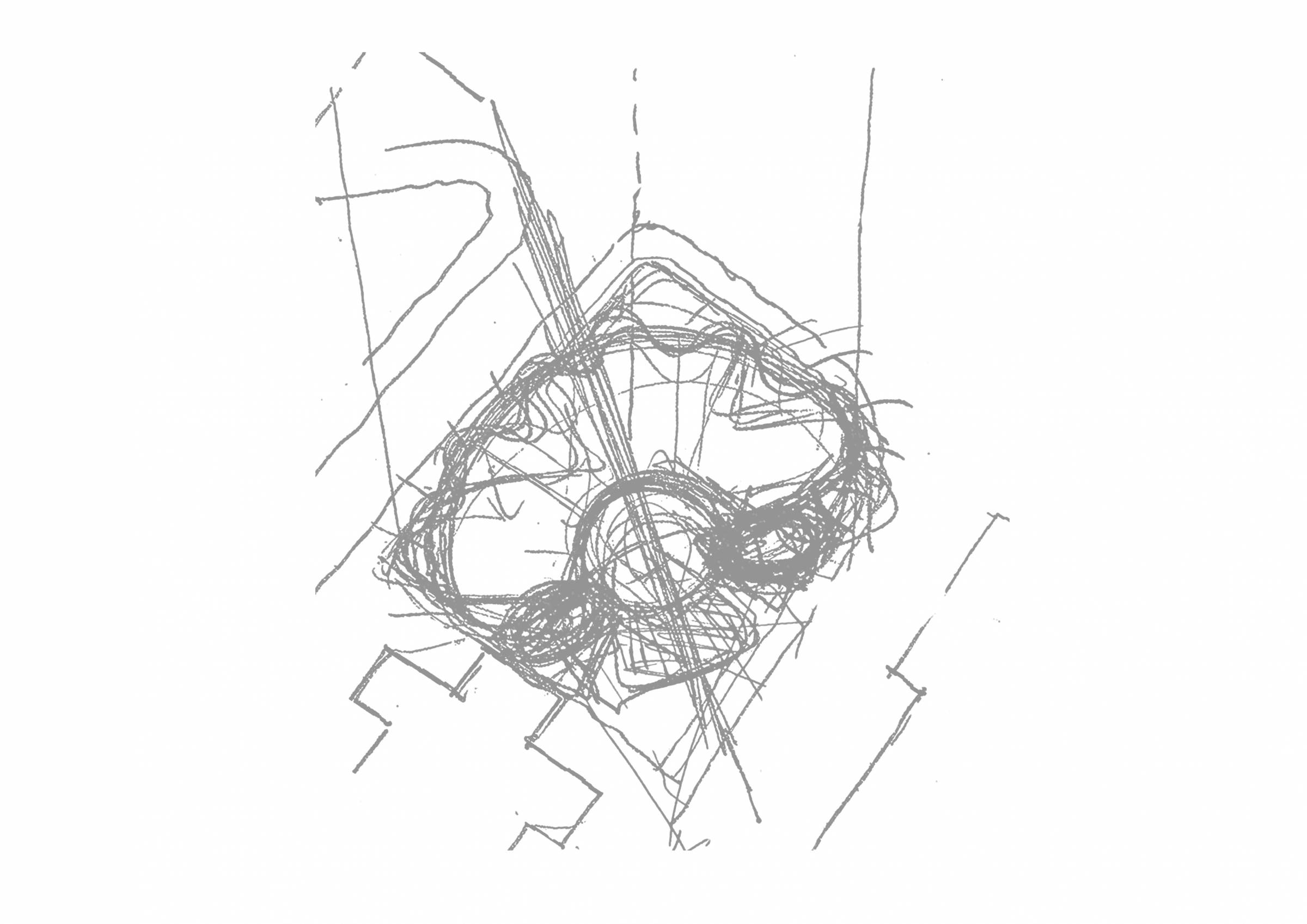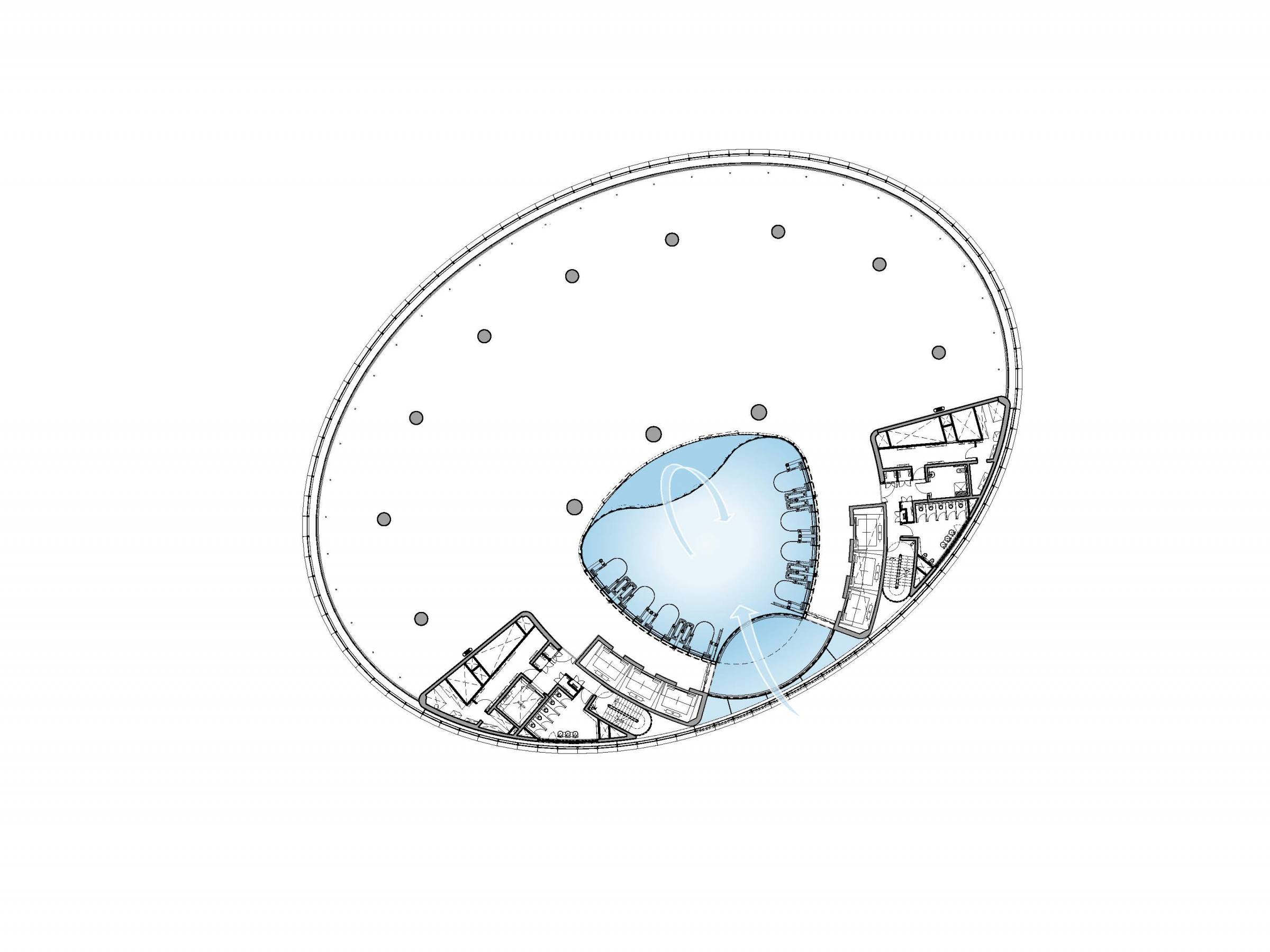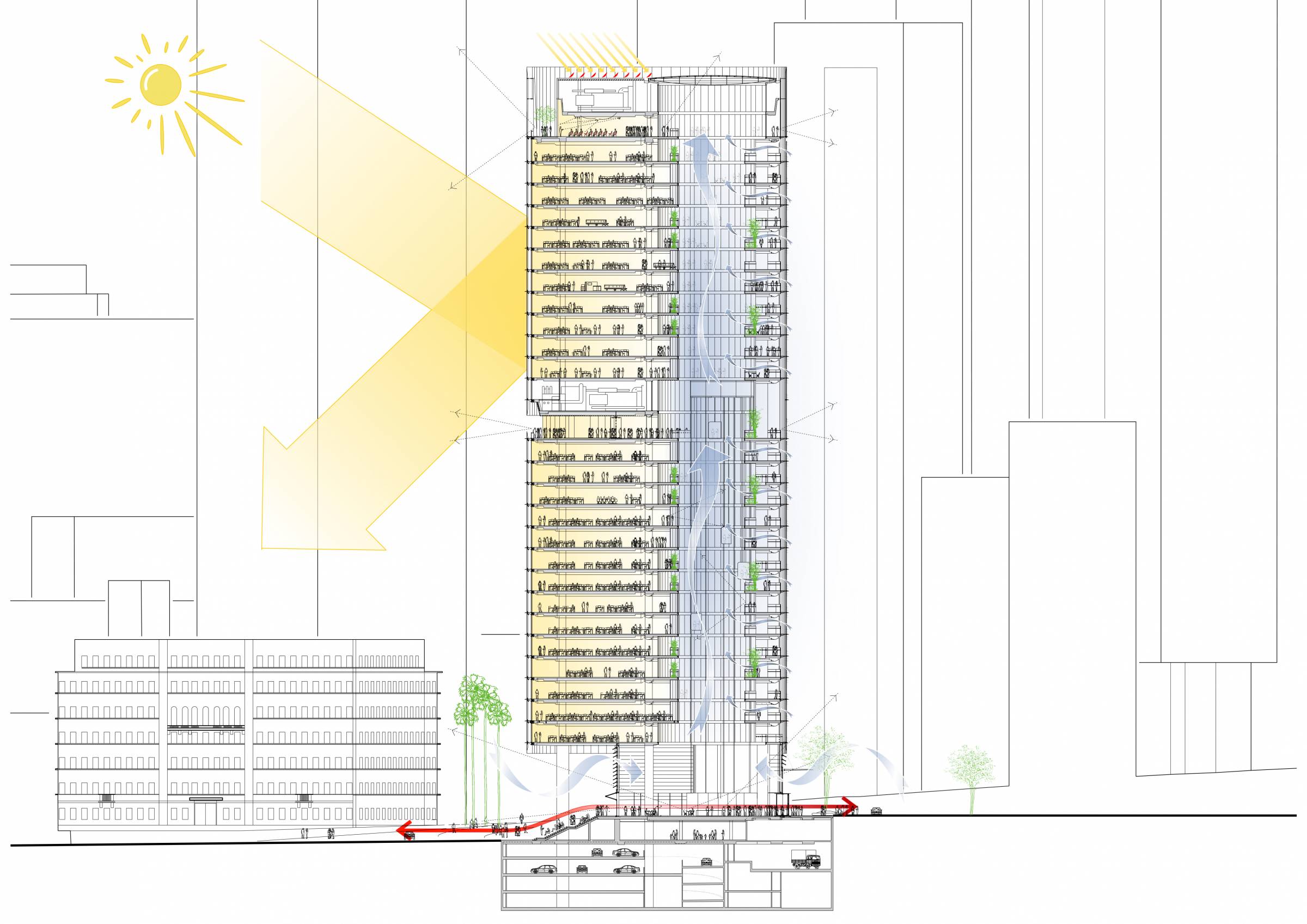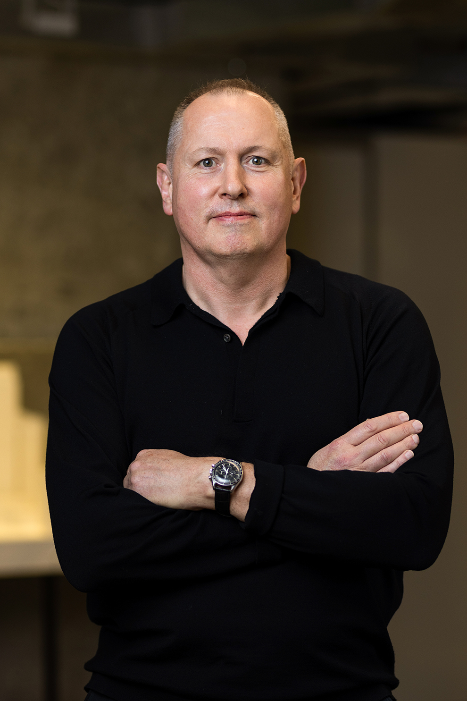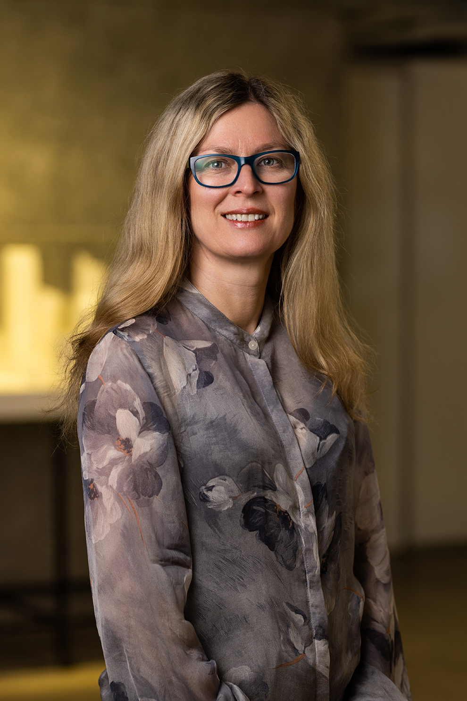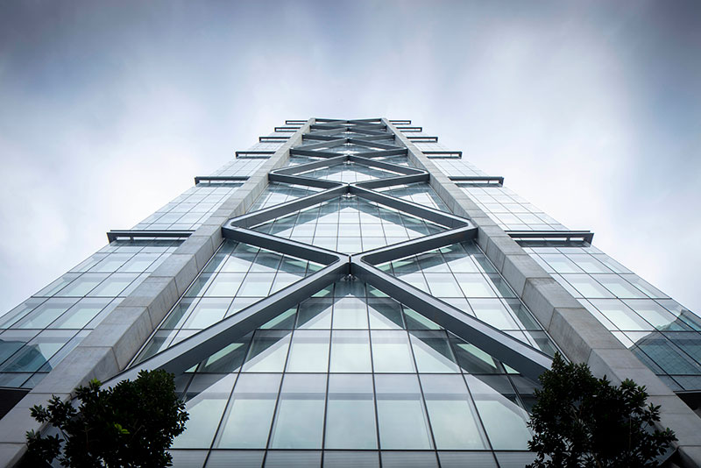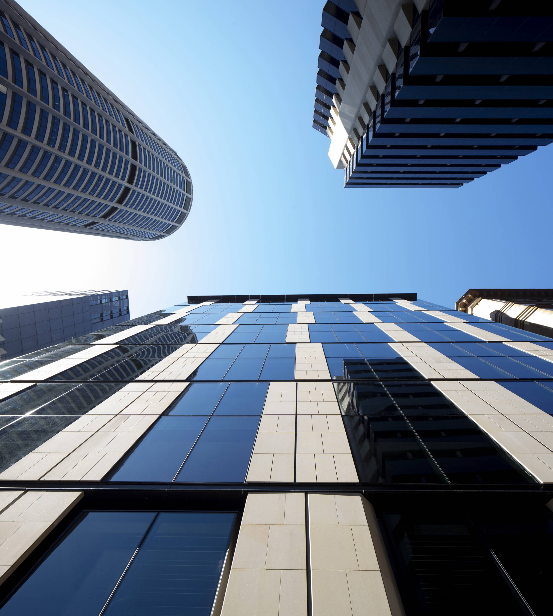National ENERGY GLOBE Award Australia, 2014
Urban Taskforce Development Excellence Award, Sustainable Development, 2013
Chicago Athenaeum Museum of Architecture and Design: Green GOOD DESIGNTM Award, Green Architecture, 2013
Construction Owners Association of America (COAA) Owners’ Choice BIM Award, New Construction Award, 2013
International High Rise Award, Best High Rise Building, 2012
Australian Institute of Architects The Harry Seidler Award for Commercial Architecture, 2012
Australian Institute of Architects National Award for Sustainable Architecture, 2012
Council on Tall Buildings and Urban Habitat Best Tall Building Asia & Australasia, 2012
Australian Institute of Building (AIB) Commercial Construction Category > $100M, 2012
Australian Institute of Architects (NSW) Sir Arthur G. Stephenson Award, Commercial Architecture, 2012
Australian Institute of Architects (NSW) Milo Dunphy Award, Sustainable Architecture, 2012
Australian Institute of Architects (NSW) Urban Design, Architecture Award, 2012
UDIA NSW Austral Bricks Awards for Excellence, Design & Innovation Award, 2012
Fassa Bortolo International Prize for Sustainable Architecture, Silver Medal, 2012
UDIA NSW Awards for Excellence, Retail/Commercial Development, 2011
API NSW Excellence in Property Awards, Landmark White Property Development Award, 2011
Asia Pacific International Property Awards Highly Commended, Office Architecture + Office Development, 2011
International Property Awards, Office Architecture: World class Office Architecture, 2008
Chicago Athenaeum International Architecture Award, 2008
