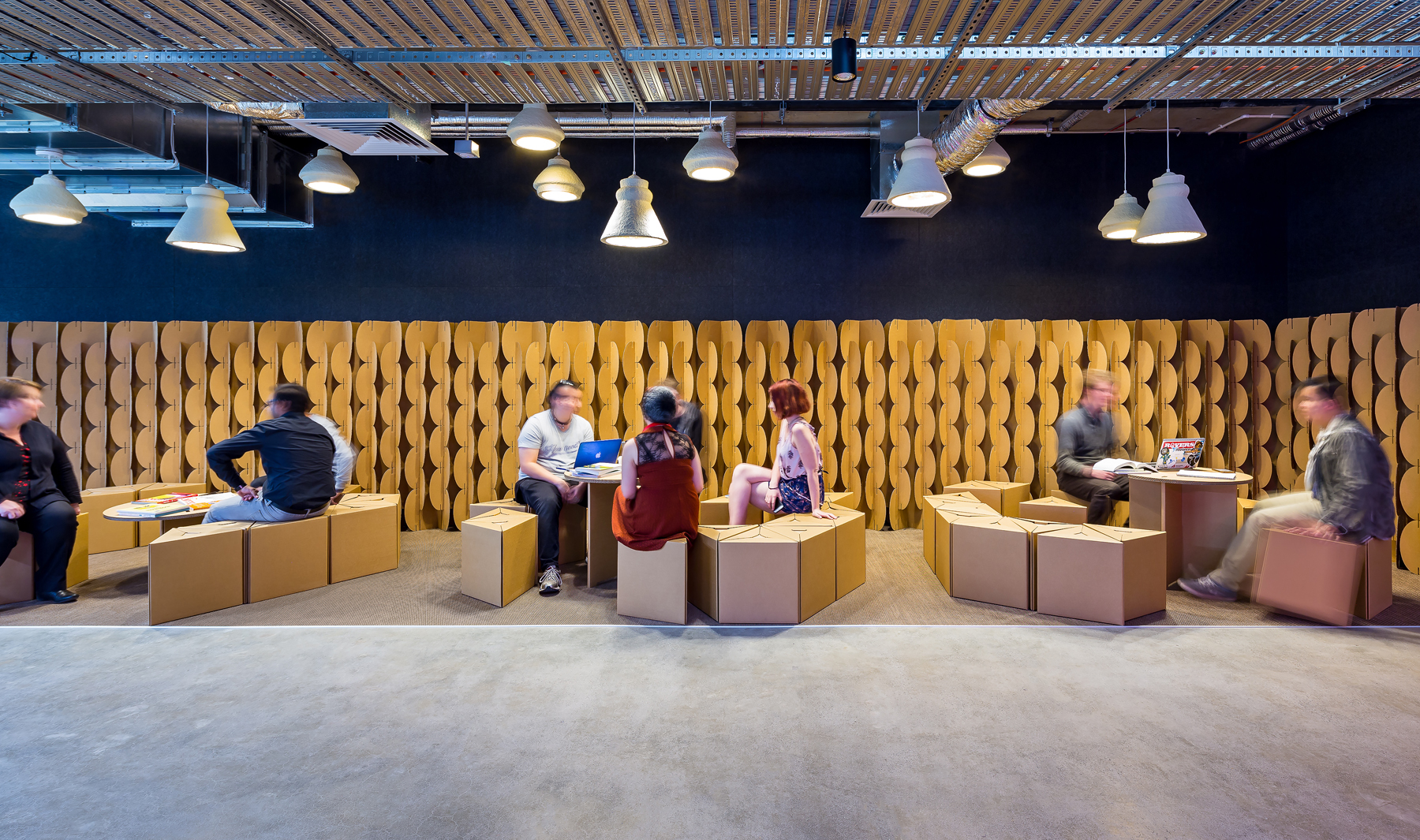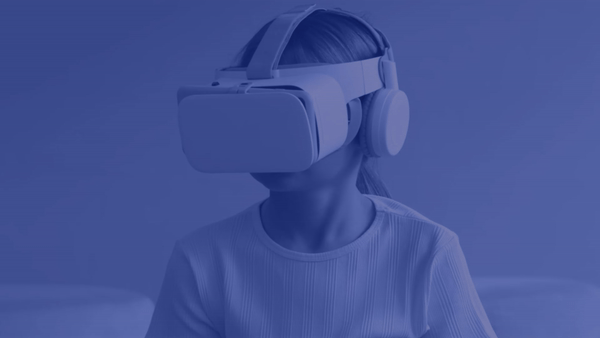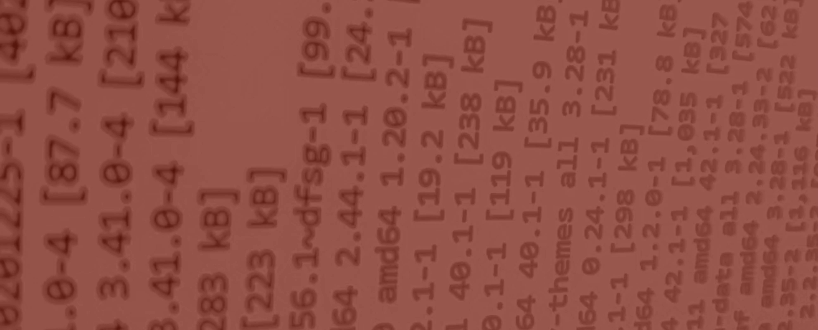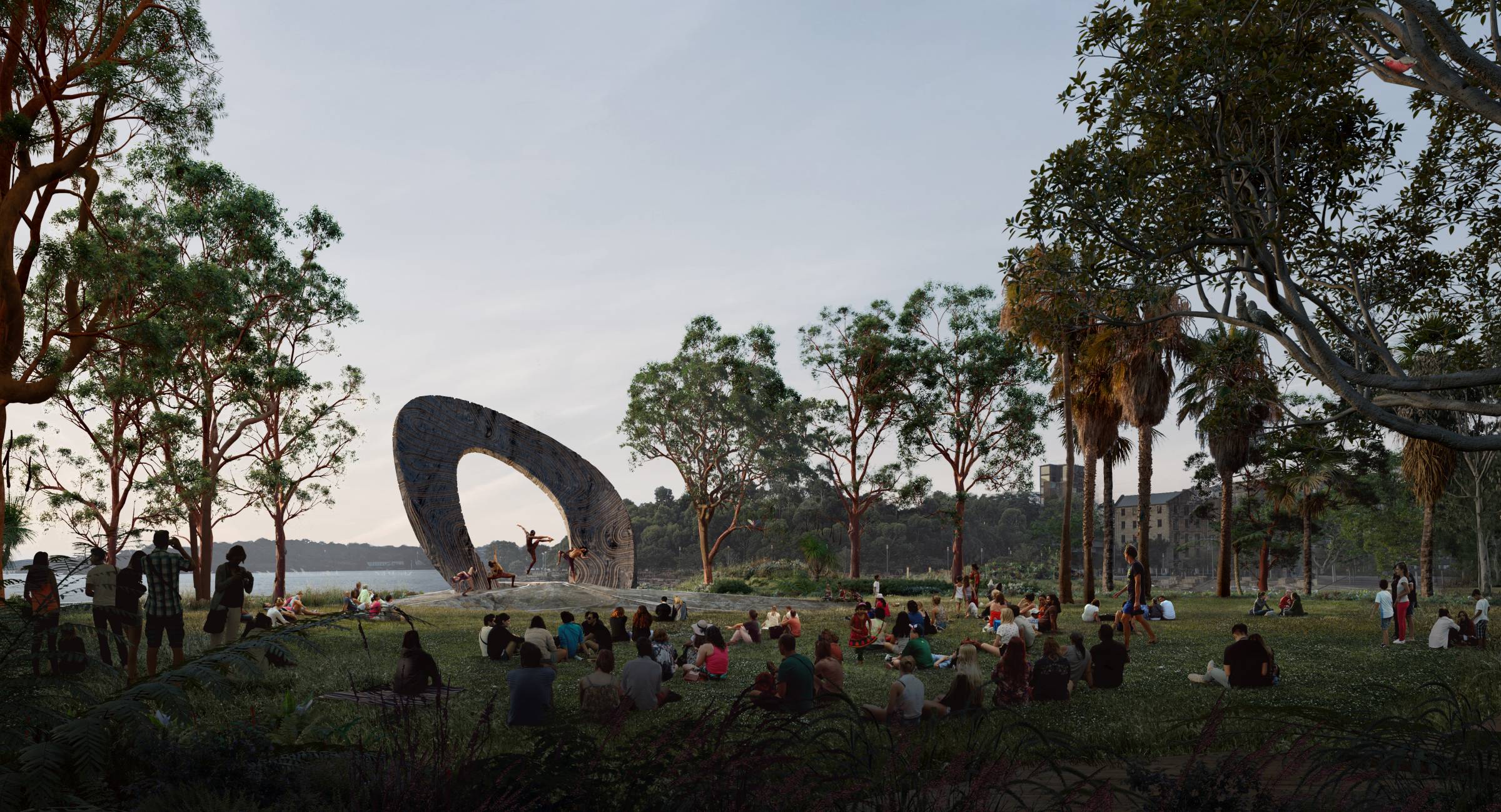
At level 4, administration teams are co-located in a completely open environment with secondary breakout spaces positioned between groups, providing an acoustic buffer and opportunity for staff to come together. Workspaces are easily reconfigured to reflect staff desking preferences and the changing needs of teams. Meeting and outdoor spaces are provided for staff at level 5 which includes terrace and barbeque to promote social interaction.
C7A is the first phase in a sequence of projects designed by Architectus set to transform the Central Courtyard Precinct at Macquarie University.
Project contact
Daniel Stanning
Associate
daniel.stanning@architectus.com.au


