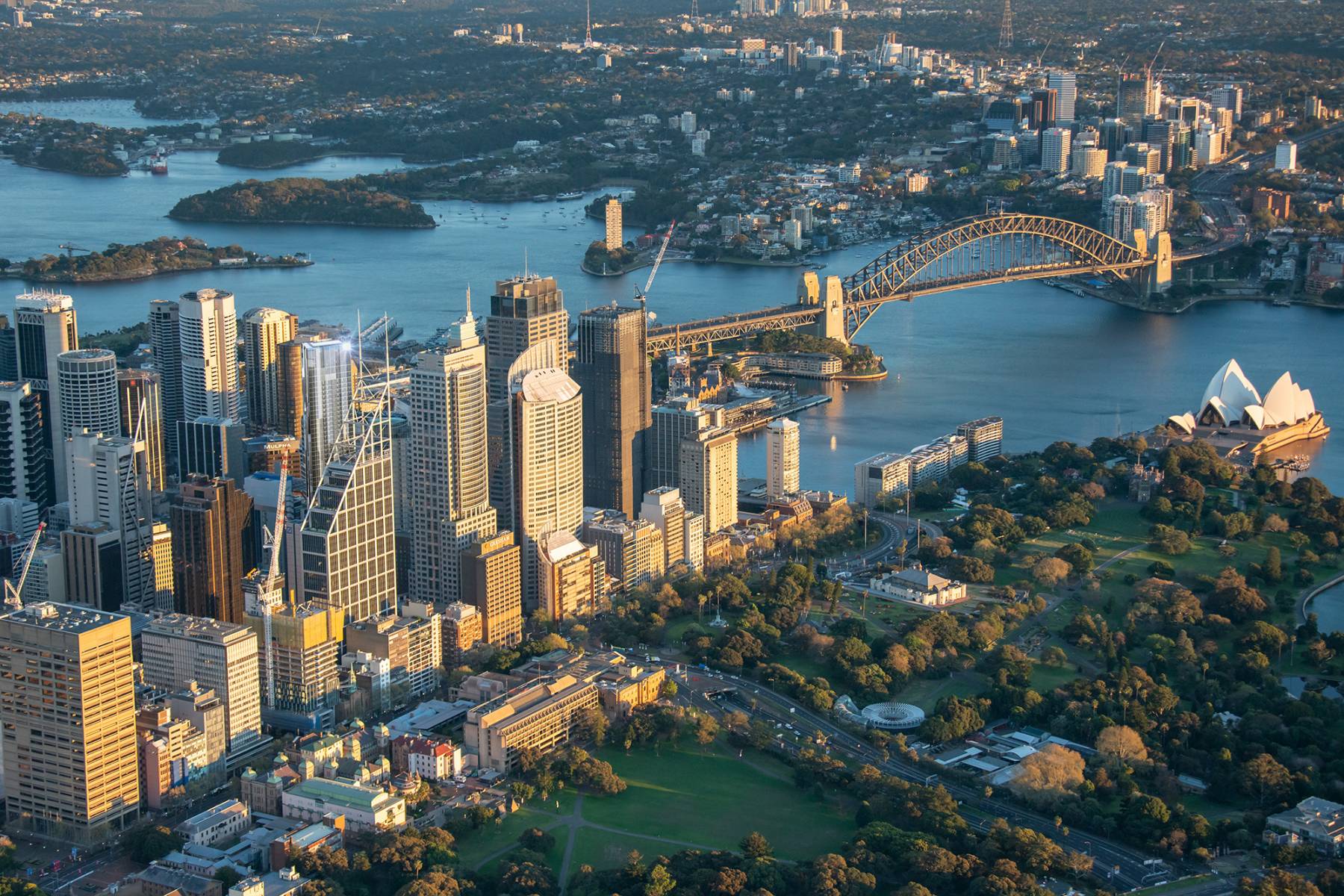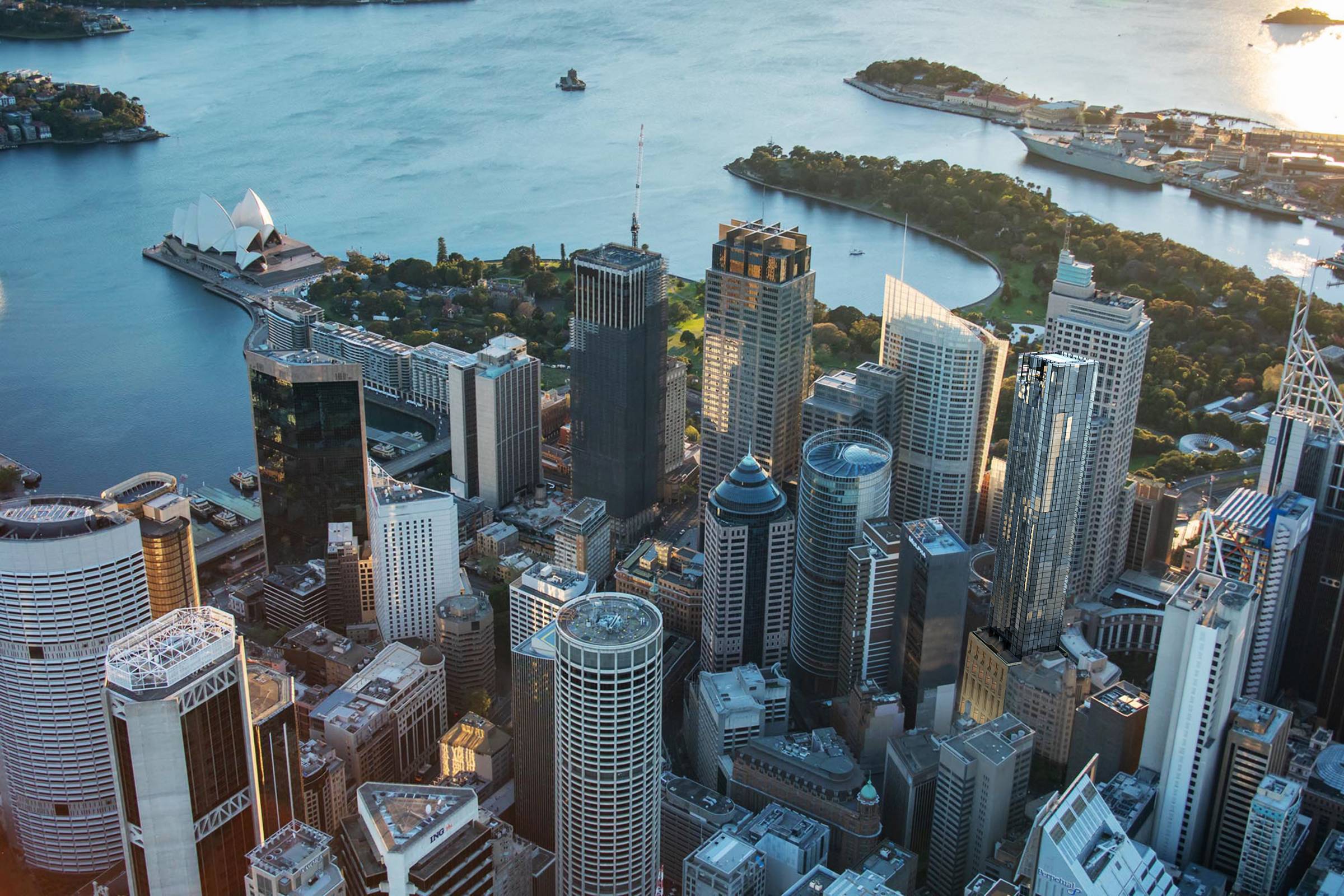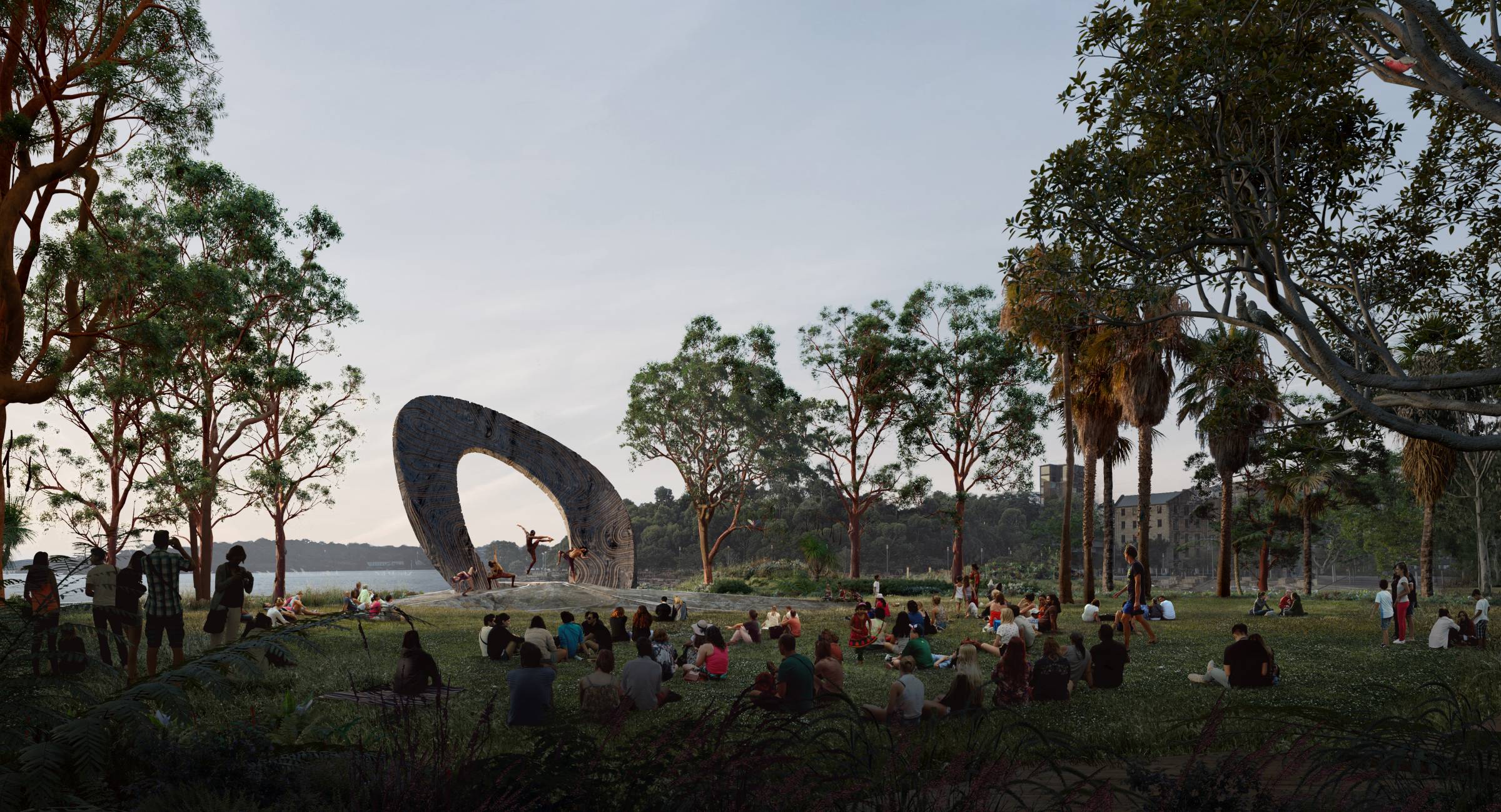
The planning proposal and associated architectural concept for 4-6 Bligh Street, each prepared by Architectus, will transform the site that currently houses an 18-storey commercial building to a mixed-use tower comprising hotel, commercial and retail uses of maximum 205 metres height.
It results in Floor Space Ratio (FSR) uplift on the site from previous FSRs of 15.4:1 for hotel or motel accommodation or 13.75:1 for office premises (inclusive of bonuses as well as design excellence), to an FSR of 22:1 (inclusive of all bonuses as well as design excellence). It inserts a slim tower form with a podium that activates the public domain and positively responds to its heritage context.

Architectus has provided ongoing strategic and statutory planning services for the project. This has included extensive liaison with the City of Sydney Council and the Department of Planning Industry and Environment which helped to result in this positive outcome. Architectus also prepared an Early Works Development Application to Council and provided recent planning and urban advice relating to the potential sale/joint venture for the site.
Jane Fielding, Senior Associate & Urban Planner at Architectus, said, “This is the first planning proposal to proceed in accordance with the City of Sydney Council’s Draft Central Sydney Planning Strategy 2016-2036. We are delighted with the outcome and to be able to contribute positively to the city’s future.”


